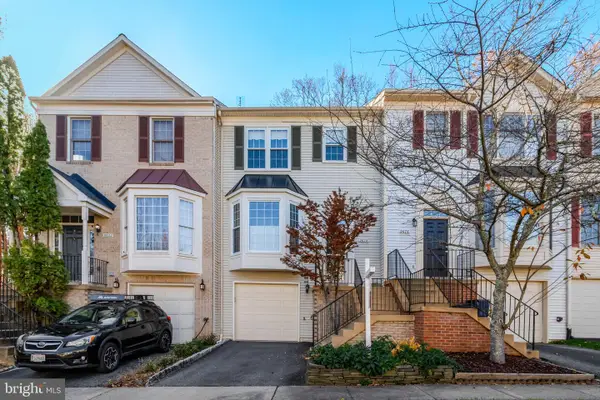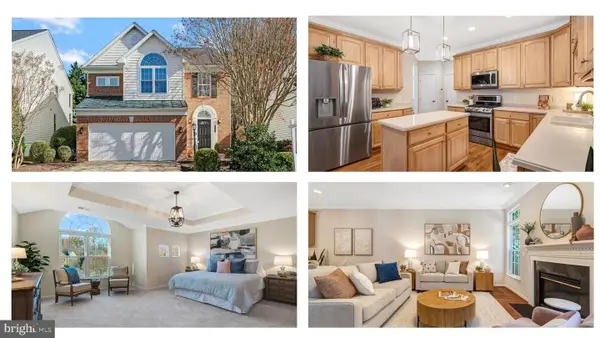8314 Frosty Ct, Lorton, VA 22079
Local realty services provided by:Better Homes and Gardens Real Estate Community Realty
8314 Frosty Ct,Lorton, VA 22079
$1,000,000
- 5 Beds
- 4 Baths
- 3,200 sq. ft.
- Single family
- Pending
Listed by: albert d pasquali
Office: redfin corporation
MLS#:VAFX2269150
Source:BRIGHTMLS
Price summary
- Price:$1,000,000
- Price per sq. ft.:$312.5
- Monthly HOA dues:$10
About this home
Welcome to this beautifully updated Colonial located in the highly sought-after Raceway Farms community, nestled on a quiet cul-de-sac. This spacious home offers 5 bedrooms, 3.5 bathrooms, and three finished levels, providing a versatile layout ideal for extended family living or rental income potential. The lower level features a private entrance, second full kitchen, bedroom, living area, laundry, and tiled flooring—perfect as an in-law suite or separate apartment. Recent upgrades include: New Roof (2025) New Front Windows (2025) HVAC (2024) Hot Water Heater (2012) New Shutters Fresh Paint Throughout. The main level boasts an open floor plan, with a modern kitchen featuring quartz countertops, seamlessly flowing into the living and dining areas—ideal for entertaining. All bathrooms have been tastefully updated, and gleaming hardwood floors span the top two levels. Enjoy the outdoors with a two-level deck, lower patio, and a fully fenced backyard, complete with a 42-head in-ground sprinkler system. Additional highlights include a floored attic for extra storage and ample closet space throughout. Located just minutes from major commuter routes including Fairfax County Parkway, Telegraph Rd, I-95, I-495, and I-395, this home is also convenient to Springfield Metro (Blue Line), VRE station, Fort Belvoir, Coast Guard Station, Pentagon, Quantico, Andrews, and Fort Myer. Enjoy nearby shopping, dining, and entertainment at Wegmans, Costco, Kingstowne Towne Center, Lee District Park, Springfield Town Center, and Old Town Alexandria. For outdoor enthusiasts, Occoquan Regional Park and Mason Neck State Park offer scenic trails, kayaking, paddleboarding, and picnic areas along the Occoquan and Potomac Rivers. Don’t miss this rare opportunity to own a spacious and updated home in one of Fairfax County’s most desirable neighborhoods! Mortgage savings may be available for buyers of this listing.
Contact an agent
Home facts
- Year built:1981
- Listing ID #:VAFX2269150
- Added:51 day(s) ago
- Updated:November 15, 2025 at 09:07 AM
Rooms and interior
- Bedrooms:5
- Total bathrooms:4
- Full bathrooms:3
- Half bathrooms:1
- Living area:3,200 sq. ft.
Heating and cooling
- Cooling:Heat Pump(s)
- Heating:Central, Electric, Heat Pump(s)
Structure and exterior
- Roof:Composite
- Year built:1981
- Building area:3,200 sq. ft.
- Lot area:0.18 Acres
Schools
- High school:HAYFIELD SECONDARY SCHOOL
- Middle school:HAYFIELD SECONDARY SCHOOL
- Elementary school:ISLAND CREEK
Utilities
- Water:Public
- Sewer:Public Sewer
Finances and disclosures
- Price:$1,000,000
- Price per sq. ft.:$312.5
- Tax amount:$9,771 (2025)
New listings near 8314 Frosty Ct
- Coming Soon
 $999,999Coming Soon5 beds 4 baths
$999,999Coming Soon5 beds 4 baths7204 Lyndam Hill Cir, LORTON, VA 22079
MLS# VAFX2279044Listed by: CENTURY 21 REDWOOD REALTY - Coming SoonOpen Sat, 12 to 3pm
 $539,900Coming Soon2 beds 4 baths
$539,900Coming Soon2 beds 4 baths9678 Dutchman Dr, LORTON, VA 22079
MLS# VAFX2276946Listed by: PEARSON SMITH REALTY LLC - Coming Soon
 $350,000Coming Soon2 beds 2 baths
$350,000Coming Soon2 beds 2 baths9220-g Cardinal Forest Ln #9220g, LORTON, VA 22079
MLS# VAFX2278828Listed by: EXP REALTY, LLC - Coming Soon
 $599,999Coming Soon3 beds 2 baths
$599,999Coming Soon3 beds 2 baths8815 Jandell Rd, LORTON, VA 22079
MLS# VAFX2278910Listed by: EXP REALTY, LLC - Open Sun, 1 to 4pmNew
 $899,500Active4 beds 4 baths2,572 sq. ft.
$899,500Active4 beds 4 baths2,572 sq. ft.9237 Old Beech Ct, LORTON, VA 22079
MLS# VAFX2278948Listed by: LONG & FOSTER REAL ESTATE, INC. - New
 $879,900Active3 beds 3 baths2,342 sq. ft.
$879,900Active3 beds 3 baths2,342 sq. ft.8912 Yellow Daisy Pl, LORTON, VA 22079
MLS# VAFX2279096Listed by: REMAX PLATINUM REALTY - Coming SoonOpen Sat, 1 to 3pm
 $479,000Coming Soon3 beds 2 baths
$479,000Coming Soon3 beds 2 baths8927 Waites Way, LORTON, VA 22079
MLS# VAFX2277278Listed by: COMPASS - New
 $522,777Active3 beds 4 baths1,920 sq. ft.
$522,777Active3 beds 4 baths1,920 sq. ft.7432 Larne Ln, LORTON, VA 22079
MLS# VAFX2279158Listed by: CENTURY 21 NEW MILLENNIUM - New
 $769,977Active3 beds 3 baths2,522 sq. ft.
$769,977Active3 beds 3 baths2,522 sq. ft.7744 Grandwind Dr, LORTON, VA 22079
MLS# VAFX2278208Listed by: RE/MAX GATEWAY, LLC - Coming Soon
 $995,000Coming Soon4 beds 3 baths
$995,000Coming Soon4 beds 3 baths8187 Douglas Fir Dr, LORTON, VA 22079
MLS# VAFX2278382Listed by: COLDWELL BANKER REALTY
