8534 Enochs Dr, LORTON, VA 22079
Local realty services provided by:Better Homes and Gardens Real Estate GSA Realty
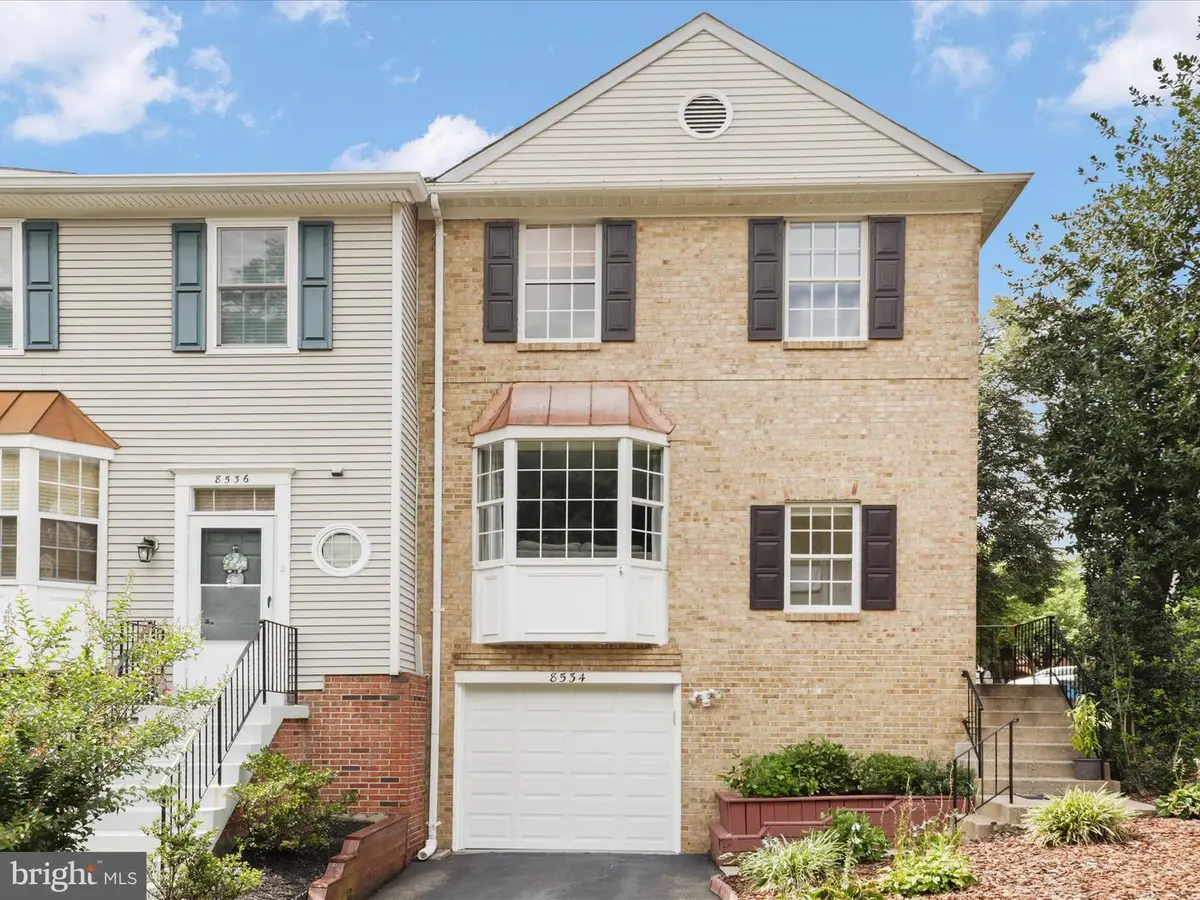
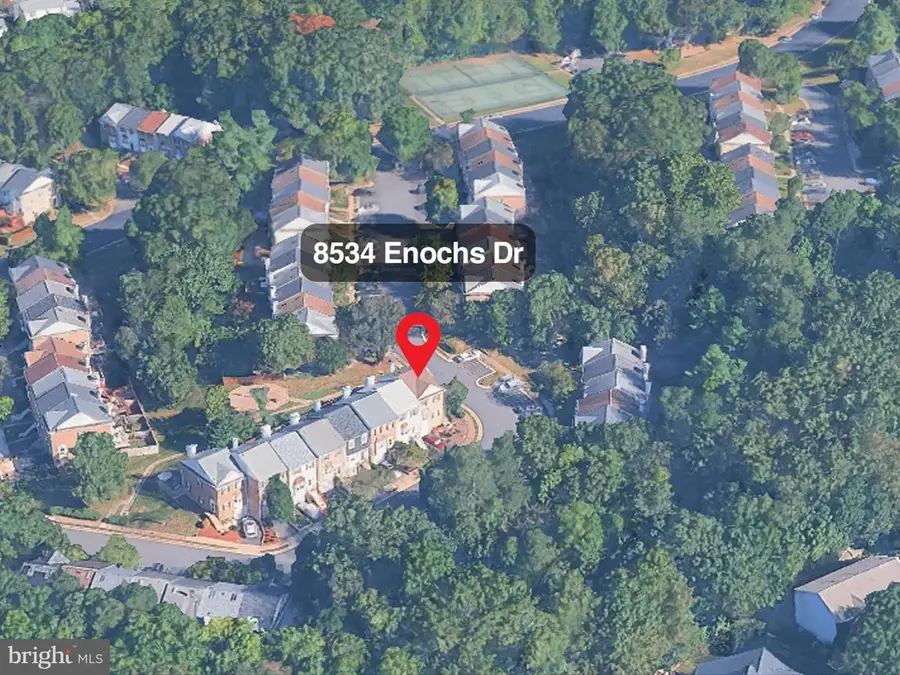
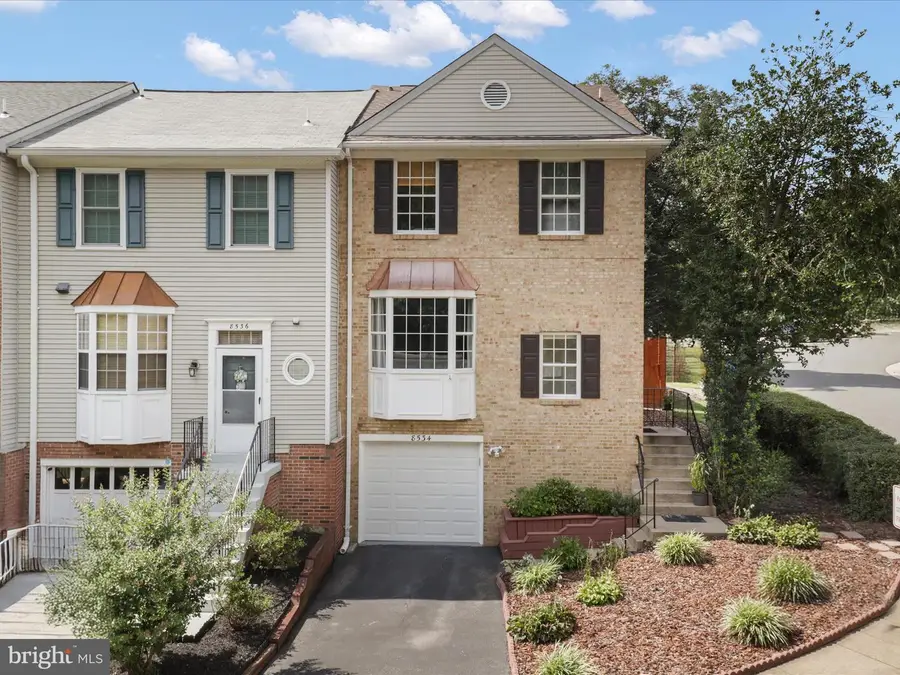
8534 Enochs Dr,LORTON, VA 22079
$595,000
- 3 Beds
- 4 Baths
- 1,452 sq. ft.
- Townhouse
- Pending
Listed by:jennifer fang
Office:samson properties
MLS#:VAFX2254810
Source:BRIGHTMLS
Price summary
- Price:$595,000
- Price per sq. ft.:$409.78
- Monthly HOA dues:$101
About this home
Spacious and inviting end-unit home in a sought-after neighborhood—one of the few with a garage and additional driveway parking! Enjoy great curb appeal and a number of thoughtful updates throughout. The main level features Brazilian cherry hardwood floors and a bright, sun-filled living room with a wood-burning fireplace. The kitchen was fully renovated about five years ago and features modern cabinetry, white quartz countertops, a designer backsplash, and updated appliances.
Upstairs, you’ll find three well-sized bedrooms with plenty of closet space, attractive wood-look flooring, and two updated bathrooms. The finished basement adds a large rec room with a second wood-burning fireplace, laundry area, storage room, and an additional half bath.
Home Facts: Kitchen update 2020, Roof 2019, Deck and Fence 2019, HVAC 2015 and tune-up and serviced 2025.
Fantastic location—less than two miles to I-95, close to restaurants, shopping, Kingstowne Public Library, Wegmans, and just minutes from Fort Belvoir.
Homes with a garage and driveway don’t come up often in this community—don’t miss your chance!
Contact an agent
Home facts
- Year built:1986
- Listing Id #:VAFX2254810
- Added:29 day(s) ago
- Updated:August 07, 2025 at 07:24 AM
Rooms and interior
- Bedrooms:3
- Total bathrooms:4
- Full bathrooms:2
- Half bathrooms:2
- Living area:1,452 sq. ft.
Heating and cooling
- Cooling:Central A/C
- Heating:Electric, Heat Pump(s)
Structure and exterior
- Year built:1986
- Building area:1,452 sq. ft.
- Lot area:0.05 Acres
Schools
- High school:HAYFIELD
Utilities
- Water:Public
- Sewer:Public Sewer
Finances and disclosures
- Price:$595,000
- Price per sq. ft.:$409.78
- Tax amount:$6,839 (2025)
New listings near 8534 Enochs Dr
- Coming Soon
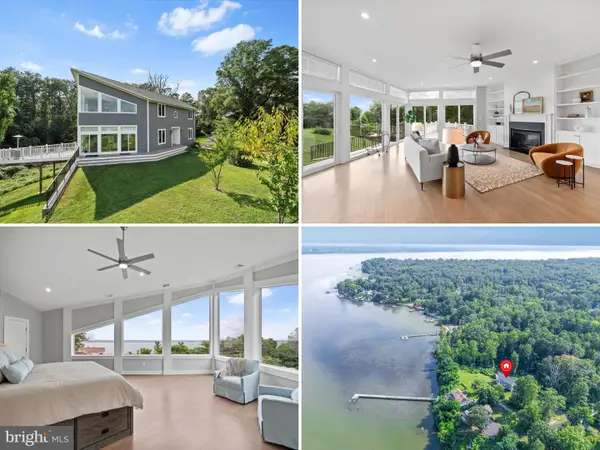 $1,650,000Coming Soon5 beds 5 baths
$1,650,000Coming Soon5 beds 5 baths5911 Mount Vernon Blvd, LORTON, VA 22079
MLS# VAFX2260224Listed by: METRO HOUSE - New
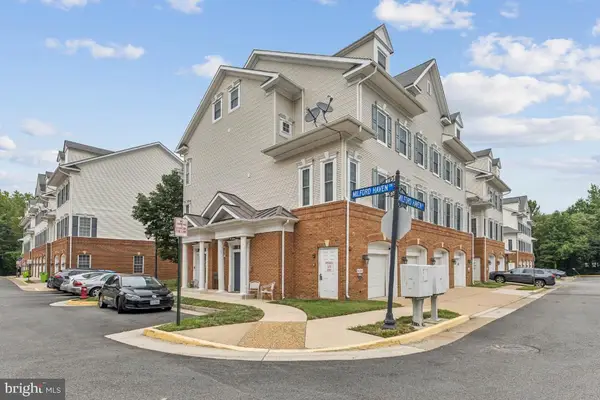 $479,977Active3 beds 2 baths1,868 sq. ft.
$479,977Active3 beds 2 baths1,868 sq. ft.8940 Milford Haven Ct #40b, LORTON, VA 22079
MLS# VAFX2260012Listed by: RE/MAX GATEWAY, LLC - New
 $549,000Active3 beds 4 baths1,404 sq. ft.
$549,000Active3 beds 4 baths1,404 sq. ft.7849 Seafarer Way, LORTON, VA 22079
MLS# VAFX2247342Listed by: BIG APPLE REALTY, LLC - New
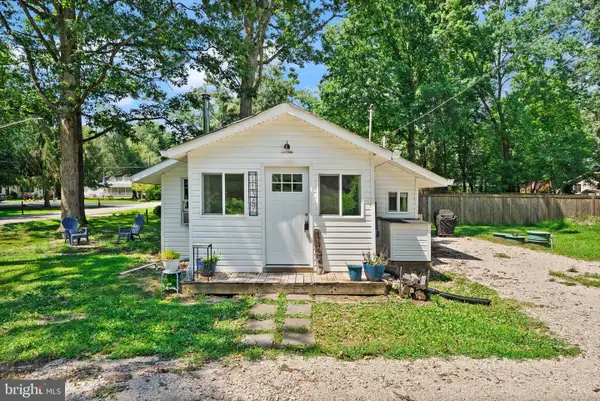 $285,000Active1 beds 1 baths400 sq. ft.
$285,000Active1 beds 1 baths400 sq. ft.11347 Gunston Road Way, LORTON, VA 22079
MLS# VAFX2235478Listed by: SAMSON PROPERTIES - New
 $465,000Active3 beds 2 baths1,120 sq. ft.
$465,000Active3 beds 2 baths1,120 sq. ft.7689 Sheffield Village Ln, LORTON, VA 22079
MLS# VAFX2259574Listed by: UNION REALTY OF VIRGINIA, INC. - Coming Soon
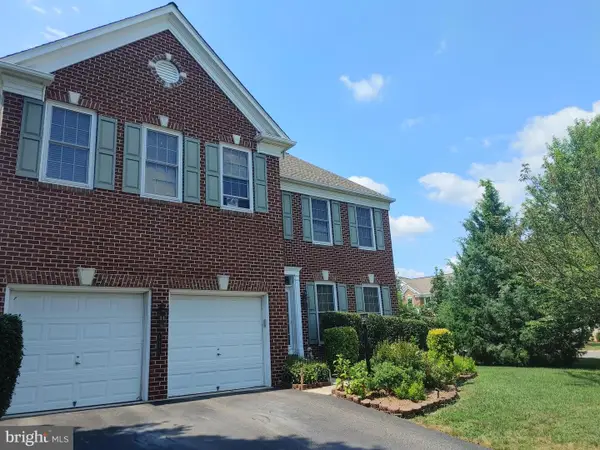 $1,085,000Coming Soon4 beds 3 baths
$1,085,000Coming Soon4 beds 3 baths8950 Birch Bay Cir, LORTON, VA 22079
MLS# VAFX2259556Listed by: SAMSON PROPERTIES - Coming Soon
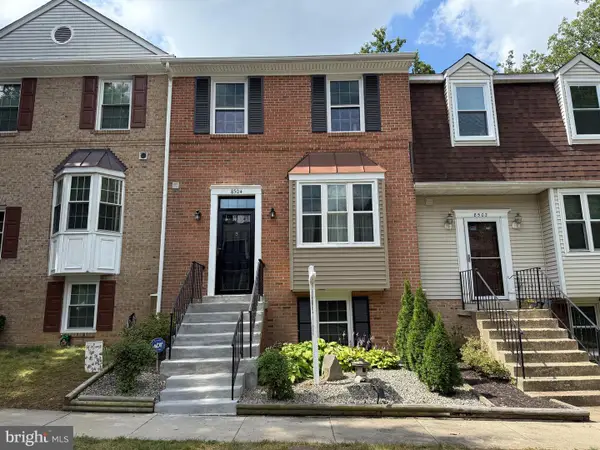 $599,950Coming Soon4 beds 4 baths
$599,950Coming Soon4 beds 4 baths8504 Shirley Woods Ct, LORTON, VA 22079
MLS# VAFX2259460Listed by: LONG & FOSTER REAL ESTATE, INC. - Coming Soon
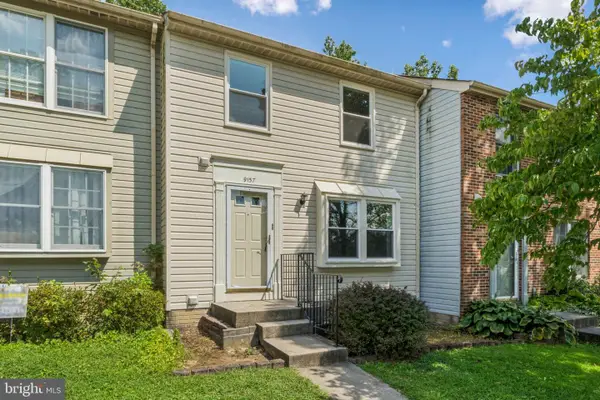 $499,000Coming Soon3 beds 4 baths
$499,000Coming Soon3 beds 4 baths9157 Sheffield Hunt Ct, LORTON, VA 22079
MLS# VAFX2253740Listed by: SAMSON PROPERTIES - Open Sun, 1 to 4pmNew
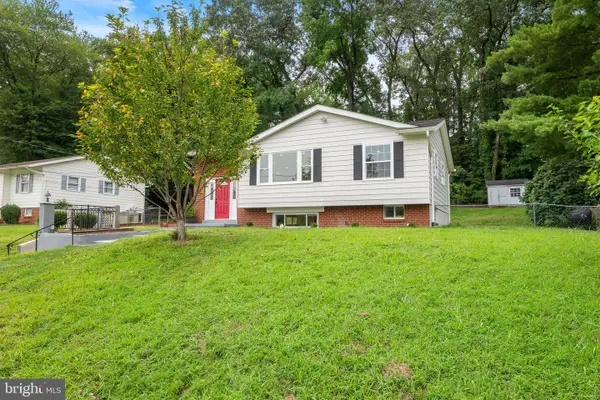 $615,000Active3 beds 2 baths2,014 sq. ft.
$615,000Active3 beds 2 baths2,014 sq. ft.8912 Sylvania St, LORTON, VA 22079
MLS# VAFX2258664Listed by: FATHOM REALTY 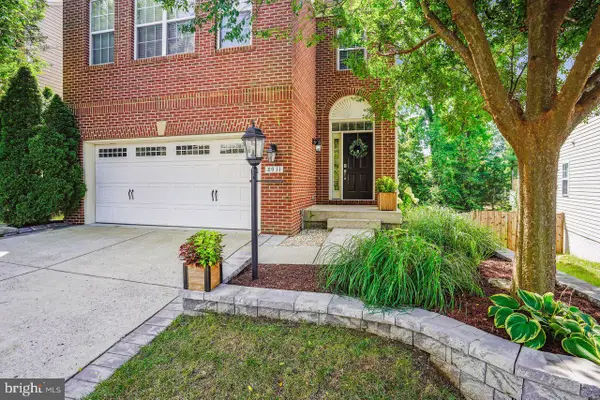 $929,000Pending4 beds 5 baths3,286 sq. ft.
$929,000Pending4 beds 5 baths3,286 sq. ft.8011 Annette Dr, LORTON, VA 22079
MLS# VAFX2258532Listed by: COLDWELL BANKER REALTY
