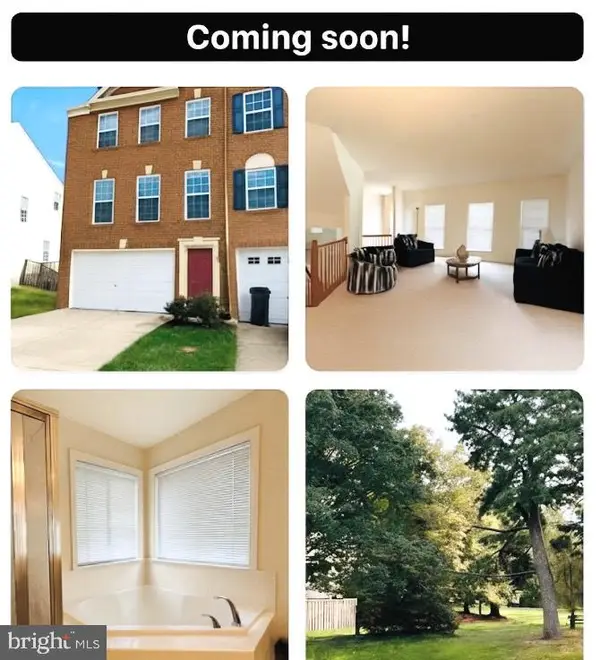8504 Shirley Woods Ct, Lorton, VA 22079
Local realty services provided by:Better Homes and Gardens Real Estate Maturo
8504 Shirley Woods Ct,Lorton, VA 22079
$599,950
- 4 Beds
- 4 Baths
- 2,169 sq. ft.
- Townhouse
- Pending
Listed by:cynthia schneider
Office:long & foster real estate, inc.
MLS#:VAFX2259460
Source:BRIGHTMLS
Price summary
- Price:$599,950
- Price per sq. ft.:$276.6
- Monthly HOA dues:$101
About this home
Welcome to 8504 Shirley Woods Court, a charming brick-front 4-bedroom, 3.5-bath townhome backing to trees in Lorton’s desirable Village of Mount Air! This home offers excellent curb appeal with a beautifully landscaped stone garden bed, vibrant Hosta plants, and evergreens leading up to the front steps. Fresh carpet covers the upper and lower levels, while bamboo hardwood flooring adds warmth to the living room and hallway. The bright eat-in kitchen features a box bay window that fills the space with natural light, sleek Silestone countertops, 42-inch cabinets with brushed nickel hardware, and a built-in wine rack. It also includes a peninsula below chic light fixtures, matching black appliances, and a stylish glass tile backsplash. The living room, enhanced by elegant crown molding and a ceiling fan, opens to an oversized Trex deck that spans the width of the home and offers beautiful, uninterrupted views of trees—making it the perfect spot to relax. Upstairs, three generously sized bedrooms each offer vaulted ceilings and ceiling fans. The owner’s suite includes a long closet and a spa-like en-suite bath with a contemporary vanity, plenty of cabinet space, and a skylight. The lower level features a fourth bedroom with a window and crown molding, a chic full bath, a laundry area with additional storage, and a spacious rec-room with wide plank LVP flooring and high ceilings. From here, step out to a peaceful, fenced-in lower deck that includes a storage shed and is surrounded by mature trees—ideal for entertaining or unwinding outdoors. All of this is located in a quiet, park-like community just minutes from Wegmans, Fort Belvoir, the Franconia-Springfield Metro, all major commuter routes, and two vibrant town centers!
Contact an agent
Home facts
- Year built:1987
- Listing ID #:VAFX2259460
- Added:58 day(s) ago
- Updated:September 29, 2025 at 07:35 AM
Rooms and interior
- Bedrooms:4
- Total bathrooms:4
- Full bathrooms:3
- Half bathrooms:1
- Living area:2,169 sq. ft.
Heating and cooling
- Cooling:Central A/C
- Heating:Electric, Heat Pump(s)
Structure and exterior
- Year built:1987
- Building area:2,169 sq. ft.
- Lot area:0.03 Acres
Schools
- High school:HAYFIELD SECONDARY SCHOOL
- Middle school:HAYFIELD SECONDARY SCHOOL
- Elementary school:ISLAND CREEK
Utilities
- Water:Public
- Sewer:Public Sewer
Finances and disclosures
- Price:$599,950
- Price per sq. ft.:$276.6
- Tax amount:$6,451 (2025)
New listings near 8504 Shirley Woods Ct
- Coming Soon
 $665,000Coming Soon3 beds 4 baths
$665,000Coming Soon3 beds 4 baths8256 Shannons Landing Way, LORTON, VA 22079
MLS# VAFX2268606Listed by: SAMSON PROPERTIES - Coming Soon
 $990,000Coming Soon5 beds 4 baths
$990,000Coming Soon5 beds 4 baths9257 Plaskett Ln, LORTON, VA 22079
MLS# VAFX2269056Listed by: REDFIN CORPORATION - New
 $519,900Active3 beds 3 baths1,280 sq. ft.
$519,900Active3 beds 3 baths1,280 sq. ft.7403 Larne Ln, LORTON, VA 22079
MLS# VAFX2269712Listed by: KELLER WILLIAMS FAIRFAX GATEWAY - New
 $519,900Active3 beds 3 baths1,596 sq. ft.
$519,900Active3 beds 3 baths1,596 sq. ft.7419 Larne Ln, LORTON, VA 22079
MLS# VAFX2269776Listed by: SERVICE FIRST REALTY CORP - Coming Soon
 $375,000Coming Soon3 beds 2 baths
$375,000Coming Soon3 beds 2 baths9816 Hagel Cir, LORTON, VA 22079
MLS# VAFX2269400Listed by: SAMSON PROPERTIES - Coming Soon
 $439,900Coming Soon3 beds 2 baths
$439,900Coming Soon3 beds 2 baths7658 Stana Ct, LORTON, VA 22079
MLS# VAFX2269500Listed by: SAMSON PROPERTIES - New
 $430,000Active3 beds 2 baths1,220 sq. ft.
$430,000Active3 beds 2 baths1,220 sq. ft.8786 Newington Commons Rd, LORTON, VA 22079
MLS# VAFX2269380Listed by: KELLER WILLIAMS CAPITAL PROPERTIES - Coming SoonOpen Sun, 1 to 3pm
 $1,000,000Coming Soon5 beds 4 baths
$1,000,000Coming Soon5 beds 4 baths8314 Frosty Ct, LORTON, VA 22079
MLS# VAFX2269150Listed by: REDFIN CORPORATION - New
 $750,000Active3 beds 4 baths2,600 sq. ft.
$750,000Active3 beds 4 baths2,600 sq. ft.8410 Chaucer House Ct, LORTON, VA 22079
MLS# VAFX2268240Listed by: FAIRFAX REALTY SELECT - Coming Soon
 $569,900Coming Soon3 beds 4 baths
$569,900Coming Soon3 beds 4 baths8603 Rocky Gap Ct, LORTON, VA 22079
MLS# VAFX2269100Listed by: SAMSON PROPERTIES
