8846 Western Hemlock Way, Lorton, VA 22079
Local realty services provided by:Better Homes and Gardens Real Estate Reserve
8846 Western Hemlock Way,Lorton, VA 22079
$1,029,000
- 4 Beds
- 3 Baths
- 3,557 sq. ft.
- Single family
- Active
Listed by:ngoc d do
Office:long & foster real estate, inc.
MLS#:VAFX2277210
Source:BRIGHTMLS
Price summary
- Price:$1,029,000
- Price per sq. ft.:$289.29
- Monthly HOA dues:$117
About this home
This stunning, meticulously maintained Colonial in sought-after Laurel Hill has been beautifully updated and is located on a rare, premium lot backing to parkland. The home features a well-thought-out open floor plan, a gourmet chef's kitchen with cherry cabinets, stainless steel appliances, and granite countertops; a spacious family room with a gas fireplace; a main-level office; and formal living and dining rooms with hardwood floors.
The enormous primary bedroom with tray ceilings has two immense walk-in closets and an upgraded salon-style primary bathroom with glass showers and a soaking tub. The walk-out basement features a bump-out, rough-in plumbing ready for an additional full bathroom, and bright full-sized windows with a beautiful view of the woods.
There's a new roof, plenty of outdoor living space, including a composite deck, a hardtop gazebo with screens and night lighting, a manicured yard with a sprinkler system, a level backyard leading to hundreds of acres of parkland, Rocky Branch Creek, a lake, and the Cross County Trail. The community offers a clubhouse, tennis courts, a swimming pool, playground, tot lots, paved walking trails, and is conveniently located near abundant shopping, restaurants, Laurel Hill Golf Course, Workhouse Arts Center, Occoquan, Springfield Metro, Lorton VRE, as well as I-95 and Fairfax County Parkway.
Contact an agent
Home facts
- Year built:2006
- Listing ID #:VAFX2277210
- Added:3 day(s) ago
- Updated:November 03, 2025 at 05:36 AM
Rooms and interior
- Bedrooms:4
- Total bathrooms:3
- Full bathrooms:2
- Half bathrooms:1
- Living area:3,557 sq. ft.
Heating and cooling
- Cooling:Central A/C
- Heating:Forced Air, Natural Gas
Structure and exterior
- Year built:2006
- Building area:3,557 sq. ft.
- Lot area:0.2 Acres
Schools
- High school:SOUTH COUNTY
- Middle school:SOUTH COUNTY
- Elementary school:LAUREL HILL
Utilities
- Water:Public
- Sewer:Public Sewer
Finances and disclosures
- Price:$1,029,000
- Price per sq. ft.:$289.29
- Tax amount:$11,788 (2025)
New listings near 8846 Western Hemlock Way
- Coming Soon
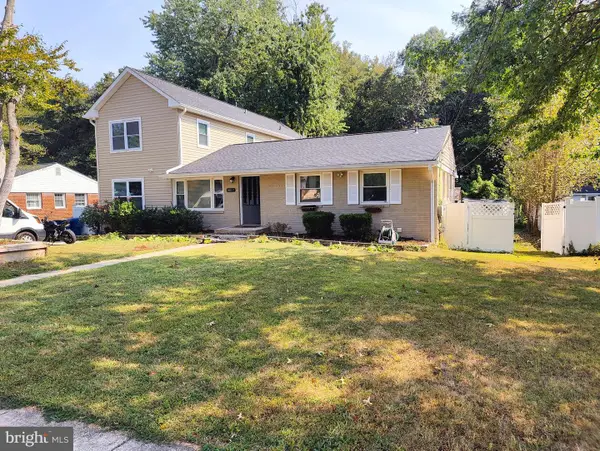 $875,000Coming Soon7 beds 4 baths
$875,000Coming Soon7 beds 4 baths8817 Lagrange St, LORTON, VA 22079
MLS# VAFX2275416Listed by: COMPASS - New
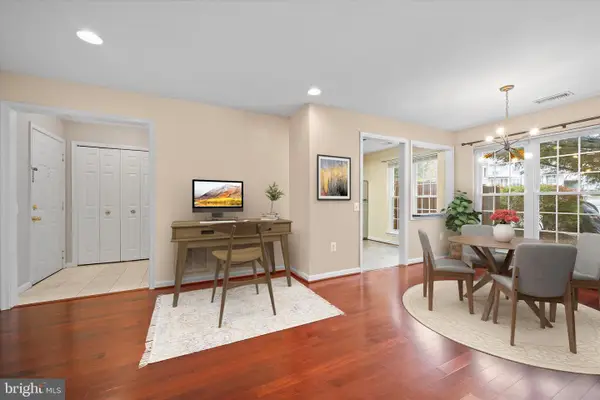 $374,900Active2 beds 2 baths1,062 sq. ft.
$374,900Active2 beds 2 baths1,062 sq. ft.9253 Cardinal Forest Ln #101, LORTON, VA 22079
MLS# VAFX2277250Listed by: RE/MAX DISTINCTIVE REAL ESTATE, INC. - New
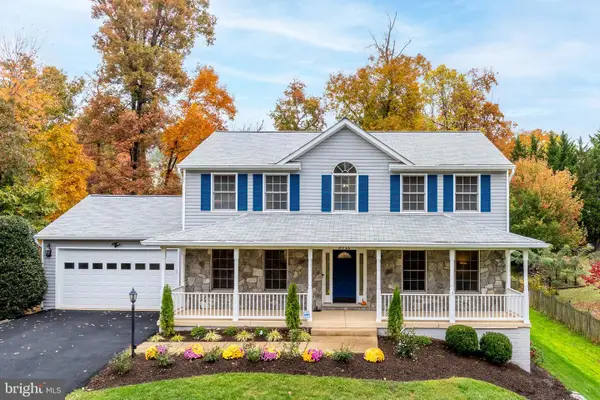 $949,000Active4 beds 4 baths3,520 sq. ft.
$949,000Active4 beds 4 baths3,520 sq. ft.8926 Jameson St, LORTON, VA 22079
MLS# VAFX2277202Listed by: WASHINGTON FINE PROPERTIES, LLC - New
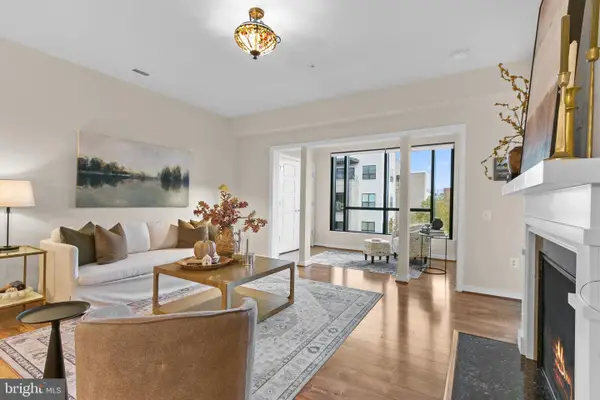 $525,000Active2 beds 2 baths1,558 sq. ft.
$525,000Active2 beds 2 baths1,558 sq. ft.8970 Fascination Ct #315, LORTON, VA 22079
MLS# VAFX2274062Listed by: SAMSON PROPERTIES - Coming Soon
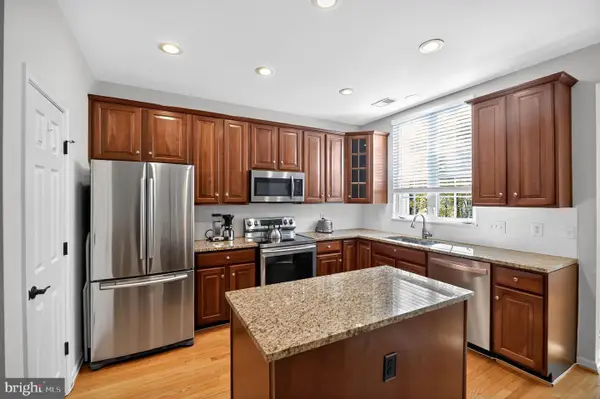 $650,000Coming Soon3 beds 4 baths
$650,000Coming Soon3 beds 4 baths8503 Bertsky Ln, LORTON, VA 22079
MLS# VAFX2276542Listed by: EXP REALTY, LLC - New
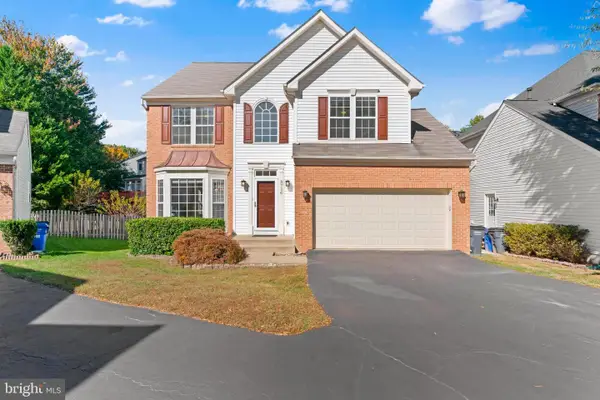 $810,000Active5 beds 4 baths3,687 sq. ft.
$810,000Active5 beds 4 baths3,687 sq. ft.9786 Lorraine Carol Way, LORTON, VA 22079
MLS# VAFX2276376Listed by: COLDWELL BANKER REALTY 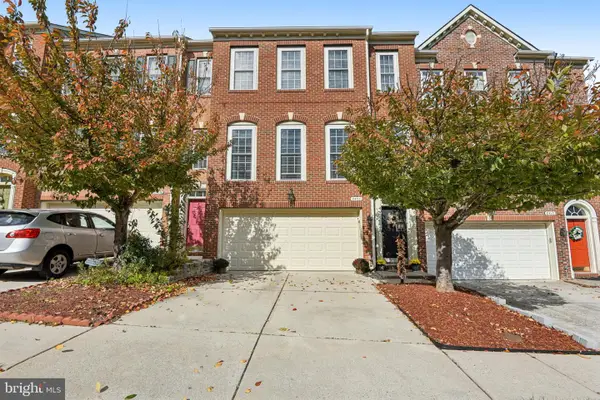 $715,000Pending3 beds 4 baths2,058 sq. ft.
$715,000Pending3 beds 4 baths2,058 sq. ft.8408 Chaucer House Ct, LORTON, VA 22079
MLS# VAFX2276334Listed by: EXIT LANDMARK REALTY LORTON- New
 $438,000Active2 beds 2 baths930 sq. ft.
$438,000Active2 beds 2 baths930 sq. ft.8542 Blue Rock Ln, LORTON, VA 22079
MLS# VAFX2275454Listed by: SAMSON PROPERTIES 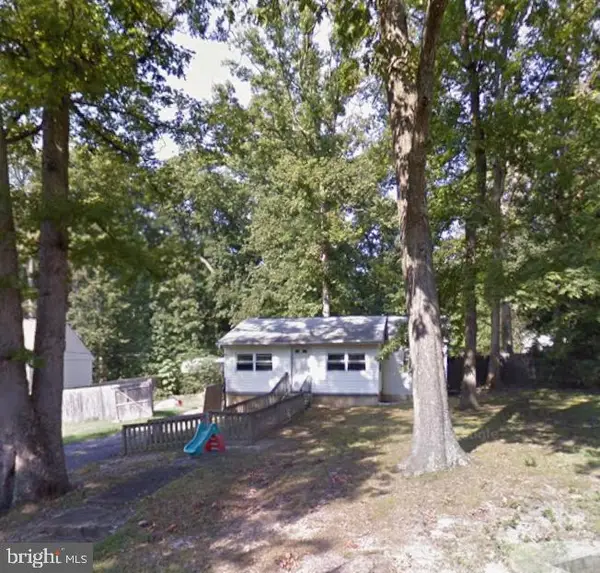 $449,990Pending2 beds 1 baths768 sq. ft.
$449,990Pending2 beds 1 baths768 sq. ft.9020 Kiger St, LORTON, VA 22079
MLS# VAFX2276160Listed by: CENTURY 21 REDWOOD REALTY
