8926 Jameson St, Lorton, VA 22079
Local realty services provided by:Better Homes and Gardens Real Estate Cassidon Realty
Listed by:caleb james smith
Office:washington fine properties, llc.
MLS#:VAFX2277202
Source:BRIGHTMLS
Price summary
- Price:$949,000
- Price per sq. ft.:$269.6
About this home
Beautifully maintained and recently reimagined, this custom built four bedroom, three and a half bath Colonial sits on a half-acre lot in the peaceful community of Lorfax Heights with no HOA. The main level features formal living and dining rooms, an open-concept kitchen that flows into the family room with a gas fireplace, and a convenient laundry room off the garage. Upstairs, the primary suite offers an updated bath with a separate shower and large jetted tub, while two additional bedrooms provide generous space. The finished lower level includes a recreation room, an office or fourth bedroom, a full bath, and a walkout to the rear yard. Outside, enjoy a covered porch, two-car garage, shed, and fenced backyard. Conveniently located near South County schools, Laurel Hill Golf Club, INOVA Healthplex, the Workhouse Arts Center, Amazon Fresh, Lidl, and parks with boating and hiking. Easy access to Route 1, I-95, Fairfax County Parkway, Fort Belvoir, VRE, and the Amtrak Auto Train.
Contact an agent
Home facts
- Year built:1999
- Listing ID #:VAFX2277202
- Added:2 day(s) ago
- Updated:November 03, 2025 at 04:44 PM
Rooms and interior
- Bedrooms:4
- Total bathrooms:4
- Full bathrooms:3
- Half bathrooms:1
- Living area:3,520 sq. ft.
Heating and cooling
- Cooling:Central A/C, Heat Pump(s), Zoned
- Heating:Electric, Heat Pump(s), Zoned
Structure and exterior
- Year built:1999
- Building area:3,520 sq. ft.
- Lot area:0.5 Acres
Schools
- High school:SOUTH COUNTY
- Middle school:SOUTH COUNTY
- Elementary school:HALLEY
Utilities
- Water:Public
- Sewer:Public Sewer
Finances and disclosures
- Price:$949,000
- Price per sq. ft.:$269.6
- Tax amount:$10,128 (2025)
New listings near 8926 Jameson St
- Coming Soon
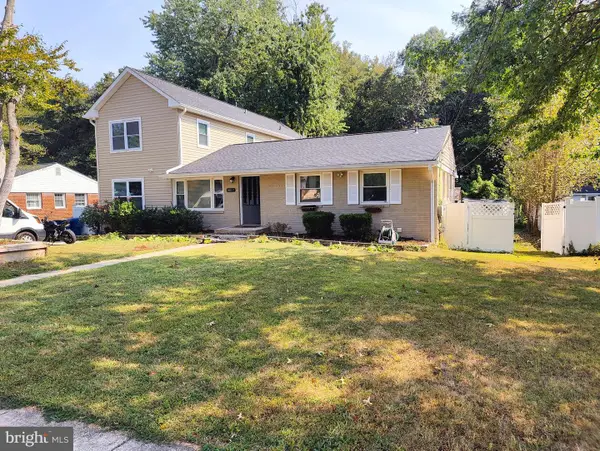 $875,000Coming Soon7 beds 4 baths
$875,000Coming Soon7 beds 4 baths8817 Lagrange St, LORTON, VA 22079
MLS# VAFX2275416Listed by: COMPASS - New
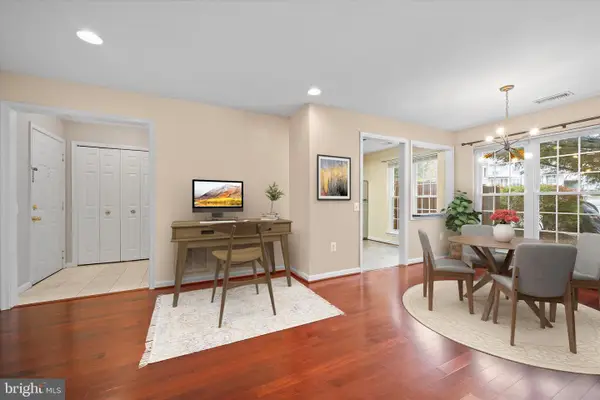 $374,900Active2 beds 2 baths1,062 sq. ft.
$374,900Active2 beds 2 baths1,062 sq. ft.9253 Cardinal Forest Ln #101, LORTON, VA 22079
MLS# VAFX2277250Listed by: RE/MAX DISTINCTIVE REAL ESTATE, INC. - New
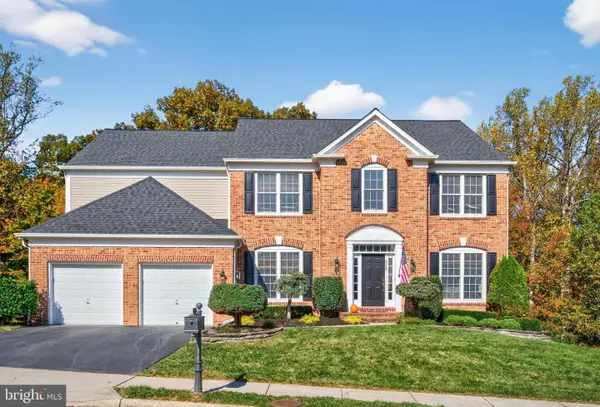 $1,029,000Active4 beds 3 baths3,557 sq. ft.
$1,029,000Active4 beds 3 baths3,557 sq. ft.8846 Western Hemlock Way, LORTON, VA 22079
MLS# VAFX2277210Listed by: LONG & FOSTER REAL ESTATE, INC. 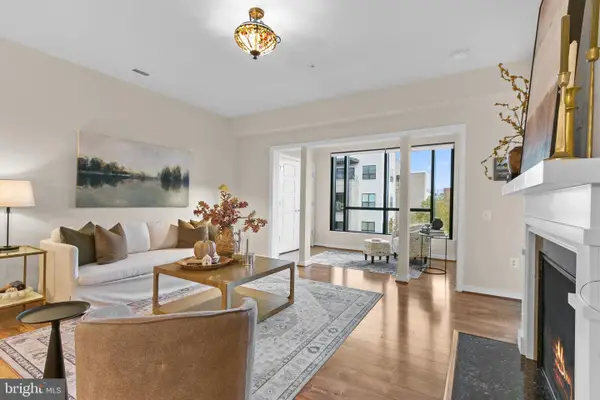 $525,000Active2 beds 2 baths1,558 sq. ft.
$525,000Active2 beds 2 baths1,558 sq. ft.8970 Fascination Ct #315, LORTON, VA 22079
MLS# VAFX2274062Listed by: SAMSON PROPERTIES- New
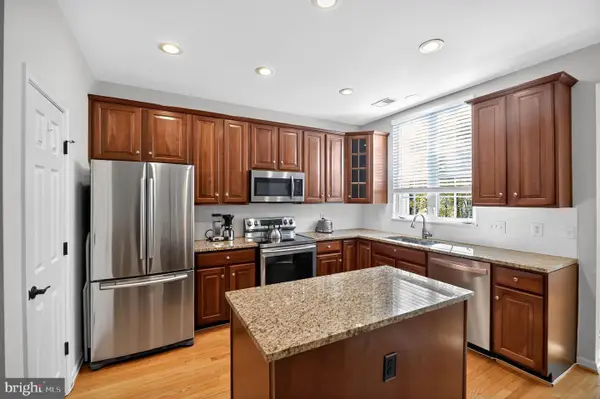 $650,000Active3 beds 4 baths2,040 sq. ft.
$650,000Active3 beds 4 baths2,040 sq. ft.8503 Bertsky Ln, LORTON, VA 22079
MLS# VAFX2276542Listed by: EXP REALTY, LLC - New
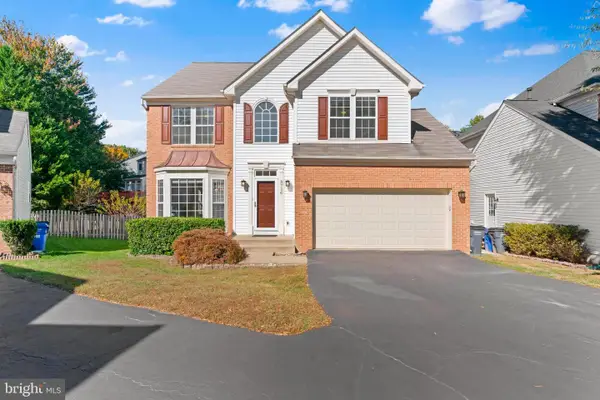 $810,000Active5 beds 4 baths3,687 sq. ft.
$810,000Active5 beds 4 baths3,687 sq. ft.9786 Lorraine Carol Way, LORTON, VA 22079
MLS# VAFX2276376Listed by: COLDWELL BANKER REALTY 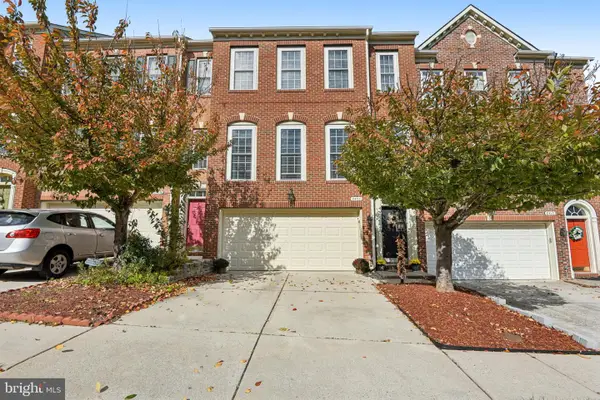 $715,000Pending3 beds 4 baths2,058 sq. ft.
$715,000Pending3 beds 4 baths2,058 sq. ft.8408 Chaucer House Ct, LORTON, VA 22079
MLS# VAFX2276334Listed by: EXIT LANDMARK REALTY LORTON- New
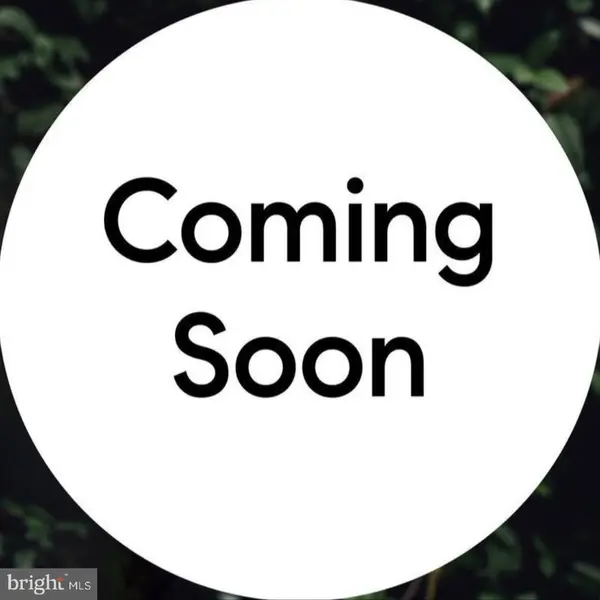 $438,000Active2 beds 2 baths930 sq. ft.
$438,000Active2 beds 2 baths930 sq. ft.8542 Blue Rock Ln, LORTON, VA 22079
MLS# VAFX2275454Listed by: SAMSON PROPERTIES 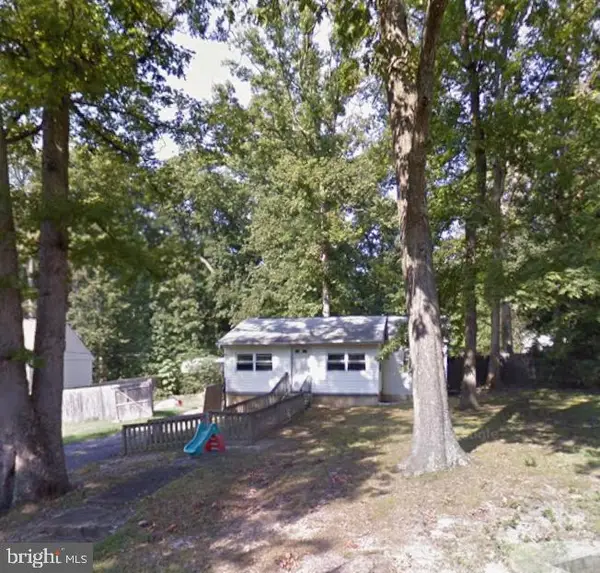 $449,990Pending2 beds 1 baths768 sq. ft.
$449,990Pending2 beds 1 baths768 sq. ft.9020 Kiger St, LORTON, VA 22079
MLS# VAFX2276160Listed by: CENTURY 21 REDWOOD REALTY
