68 Ben Lyons Ln, Lyndhurst, VA 22952
Local realty services provided by:Better Homes and Gardens Real Estate Murphy & Co.
68 Ben Lyons Ln,Lyndhurst, VA 22952
$620,000
- 3 Beds
- 2 Baths
- 1,796 sq. ft.
- Single family
- Pending
Listed by:zoya coopersmith
Office:core real estate partners llc.
MLS#:668684
Source:BRIGHTMLS
Price summary
- Price:$620,000
- Price per sq. ft.:$193.99
About this home
Enjoy the perfect blend of comfort and natural beauty in this stunning mountain home, nestled on over 6 acres in the desirable Chinquapin neighborhood. The open-concept layout is ideal for entertaining, featuring a vaulted great room with a dual-sided electric fireplace, and a well-appointed kitchen and dining area that opens to a back deck with wooded mountain and stream views. An expansive covered front porch with ceiling fans adds to the home?s inviting charm. The main level offers a serene primary suite with a spa-inspired bath, plus two additional bedrooms and a shared full bath. Upstairs, the open loft is perfect for a home office or creative space. The full walk-out basement provides great potential for future living space, whether as a media room, guest suite, or home gym. Experience peaceful mountain living just minutes from I-64, shopping, and dining. Be sure to review the documents section for a full list of special features.,Granite Counter,White Cabinets
Contact an agent
Home facts
- Year built:2021
- Listing ID #:668684
- Added:153 day(s) ago
- Updated:October 01, 2025 at 07:32 AM
Rooms and interior
- Bedrooms:3
- Total bathrooms:2
- Full bathrooms:2
- Living area:1,796 sq. ft.
Heating and cooling
- Cooling:Central A/C, Heat Pump(s)
- Heating:Electric, Heat Pump(s)
Structure and exterior
- Roof:Composite
- Year built:2021
- Building area:1,796 sq. ft.
- Lot area:6.28 Acres
Schools
- High school:STUARTS DRAFT
- Middle school:STUARTS DRAFT
- Elementary school:STUARTS DRAFT
Utilities
- Water:Public
- Sewer:Septic Exists
Finances and disclosures
- Price:$620,000
- Price per sq. ft.:$193.99
- Tax amount:$2,213 (2024)
New listings near 68 Ben Lyons Ln
- New
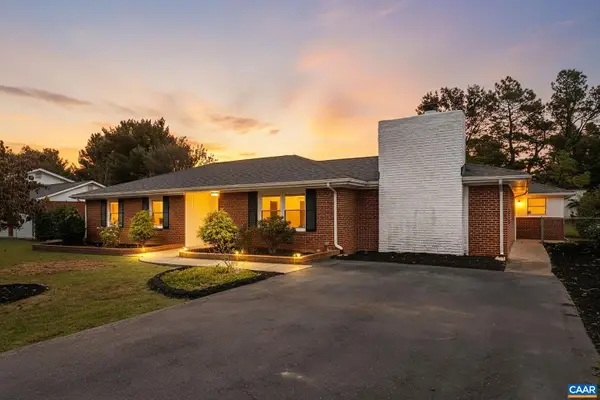 $375,000Active3 beds 3 baths1,850 sq. ft.
$375,000Active3 beds 3 baths1,850 sq. ft.66 Georganna Dr, LYNDHURST, VA 22952
MLS# 669368Listed by: EXP REALTY LLC - STAFFORD - New
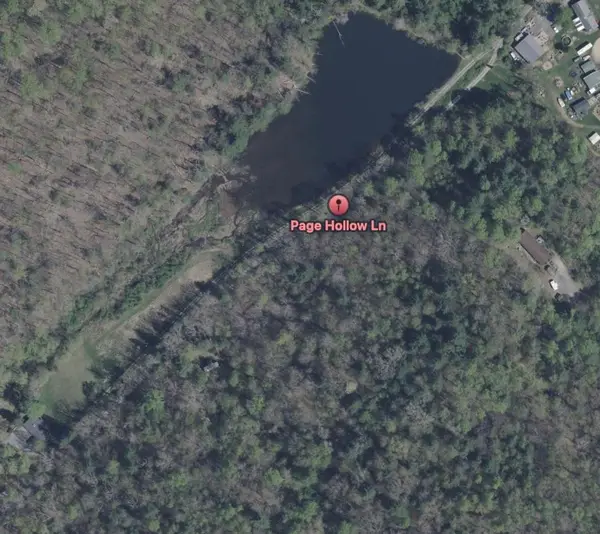 $249,000Active25.76 Acres
$249,000Active25.76 AcresTBD Page Hollow Ln, Lyndhurst, VA 22952
MLS# 669351Listed by: KLINE & CO. REAL ESTATE 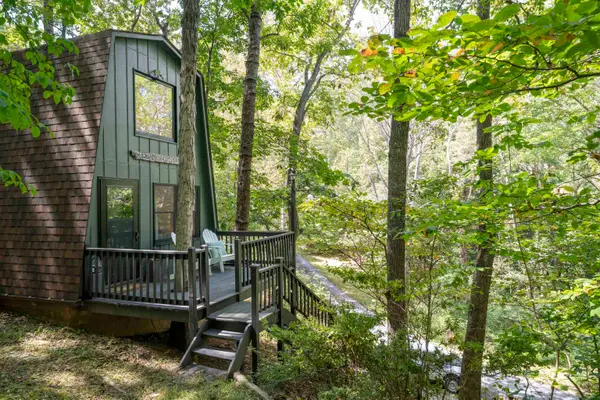 $242,000Active2 beds 1 baths840 sq. ft.
$242,000Active2 beds 1 baths840 sq. ft.21 Creekwood Ln, Lyndhurst, VA 22952
MLS# 669196Listed by: EXP REALTY LLC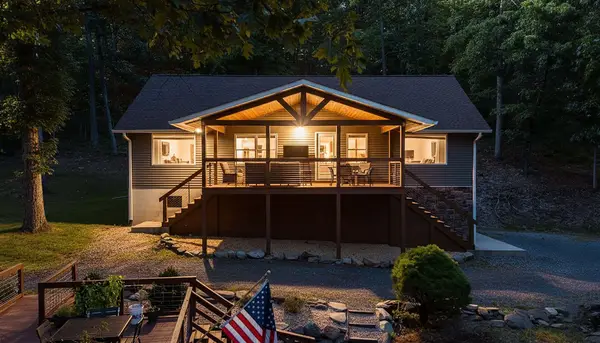 $499,900Pending2 beds 2 baths2,744 sq. ft.
$499,900Pending2 beds 2 baths2,744 sq. ft.451 Love Rd, Lyndhurst, VA 22952
MLS# 669142Listed by: FREEDOM REALTY GROUP LLC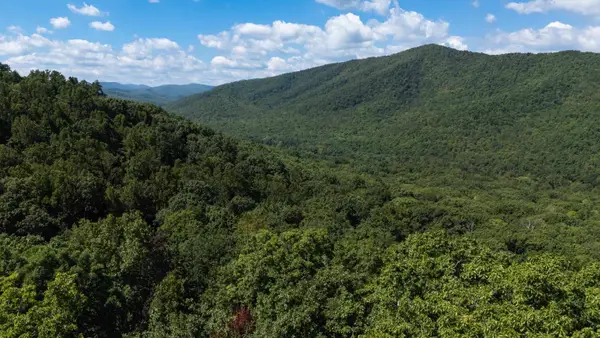 $325,000Active27.65 Acres
$325,000Active27.65 Acres180 Bear Path Ln, Lyndhurst, VA 22952
MLS# 668885Listed by: NEST REALTY GROUP STAUNTON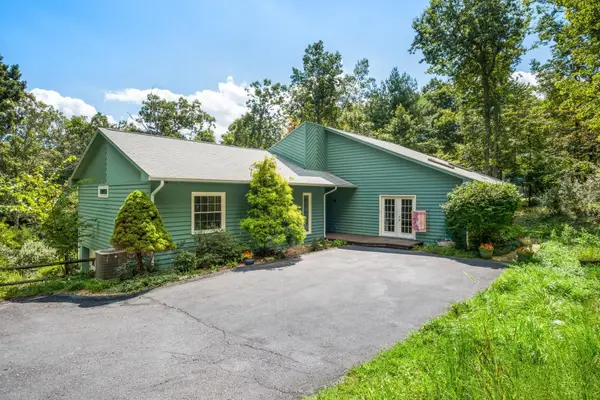 $529,900Active3 beds 3 baths4,352 sq. ft.
$529,900Active3 beds 3 baths4,352 sq. ft.28 Little Chestnut Ln, Lyndhurst, VA 22952
MLS# 668360Listed by: AUGUSTA REALTY GROUP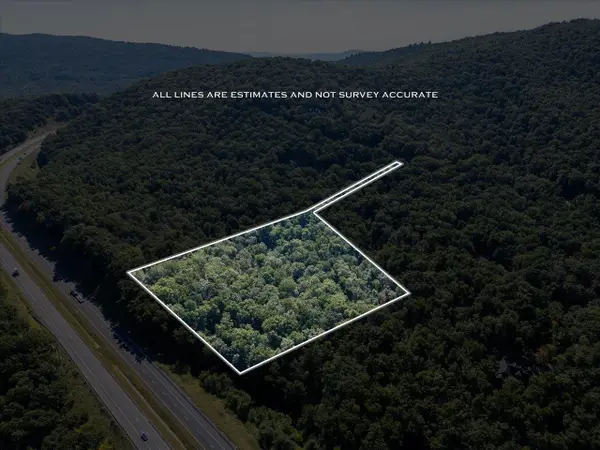 $125,000Active5.69 Acres
$125,000Active5.69 AcresTBD Ben Lyons Ln, Lyndhurst, VA 22952
MLS# 668349Listed by: RE/MAX ADVANTAGE-WAYNESBORO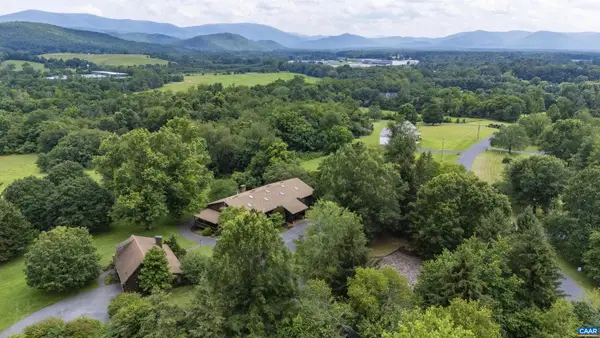 $2,400,000Active3 beds 4 baths1,827 sq. ft.
$2,400,000Active3 beds 4 baths1,827 sq. ft.18 Providence Ln, WAYNESBORO, VA 22980
MLS# 667388Listed by: THE HOGAN GROUP-CHARLOTTESVILLE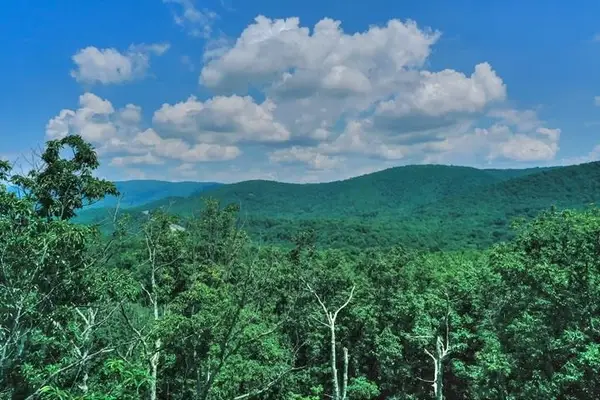 $134,500Active7.04 Acres
$134,500Active7.04 AcresTBD Laurel Ridge Ln, Lyndhurst, VA 22952
MLS# 667269Listed by: HELP-U-SELL DIRECT SAVINGS REAL ESTATE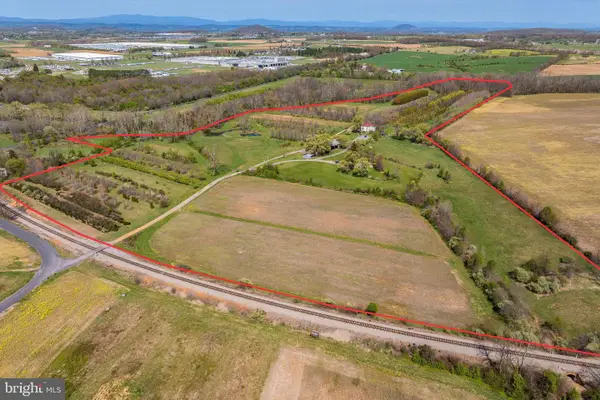 $950,000Active10 beds 4 baths4,978 sq. ft.
$950,000Active10 beds 4 baths4,978 sq. ft.514 Lipscomb Rd, STUARTS DRAFT, VA 24477
MLS# VAAG2000588Listed by: LONG & FOSTER REAL ESTATE, INC.
