10303 Bear Creek Dr, Manassas, VA 20111
Local realty services provided by:Better Homes and Gardens Real Estate Maturo
10303 Bear Creek Dr,Manassas, VA 20111
$950,000
- 5 Beds
- 4 Baths
- 5,299 sq. ft.
- Single family
- Active
Listed by:rebekah neuhaus
Office:real broker, llc.
MLS#:VAPW2106076
Source:BRIGHTMLS
Price summary
- Price:$950,000
- Price per sq. ft.:$179.28
About this home
Nestled in the serene Bear Creek subdivision, this inviting colonial estate offers a harmonious blend of luxury and comfort, with its classic brick front, double-door entry, and two-car garage. Step inside to find a thoughtfully designed main level enhanced with rich wood flooring and featuring an open, eat-in kitchen that’s perfect for family meals and gatherings. With its barn door pantry, large island, and plenty of counter space, the gourmet kitchen (renovated in 2018) is the heart of the home. The spacious layout flows easily into the family room, boasting a fireplace and built-in shelving, creating a comfortable space for both everyday living and entertaining. Walk out to the screened-in back porch (built in 2024) or leave the sliding door open to enlarge the space. The formal dining room leads into a cozy sitting area—ideal for relaxing with a good book. A dedicated home office, powder room and separate laundry room round out the main level.
Upstairs, there are four bedrooms, including a large primary suite with a sitting area, walk-in closet, dressing room, and luxurious primary bath, renovated in 2018. The other three bedrooms share an updated (2021) hall bath with tub/shower combination and double vanity.
Venture downstairs to the fully finished basement, featuring brand-new flooring and providing endless possibilities for recreation or relaxation. This versatile space includes a bedroom, full bath, wet bar, bonus room and game area, catering to your lifestyle needs. The exterior of the property is equally impressive, set on a generous 1.3-acre lot, offering a tranquil retreat surrounded by mature trees and thoughtfully landscaped grounds in a picturesque setting. Additional updates: upstairs HVAC (2017), washer/dryer (2018), windows (2018), flagstone walkway (2020), hot water heater (2023), roof (2024), cooktop (2025). The property is ideally located within a short distance to commuter rail stations and major transportation routes, making it easy to access nearby amenities and attractions.
Contact an agent
Home facts
- Year built:1989
- Listing ID #:VAPW2106076
- Added:12 day(s) ago
- Updated:October 27, 2025 at 01:51 PM
Rooms and interior
- Bedrooms:5
- Total bathrooms:4
- Full bathrooms:3
- Half bathrooms:1
- Living area:5,299 sq. ft.
Heating and cooling
- Cooling:Central A/C, Energy Star Cooling System, Programmable Thermostat
- Heating:Electric, Heat Pump(s)
Structure and exterior
- Year built:1989
- Building area:5,299 sq. ft.
Utilities
- Water:Well
- Sewer:On Site Septic
Finances and disclosures
- Price:$950,000
- Price per sq. ft.:$179.28
- Tax amount:$7,443 (2025)
New listings near 10303 Bear Creek Dr
- New
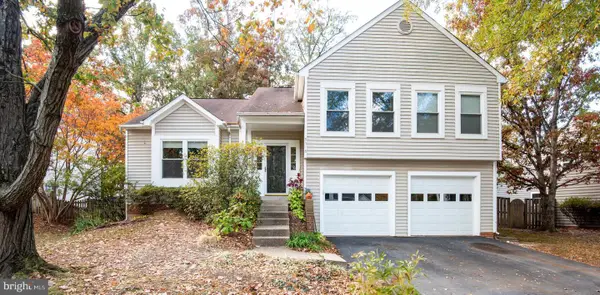 $569,900Active4 beds 3 baths2,193 sq. ft.
$569,900Active4 beds 3 baths2,193 sq. ft.9518 Sandy Ct, MANASSAS, VA 20110
MLS# VAMN2009586Listed by: CENTURY 21 NEW MILLENNIUM - New
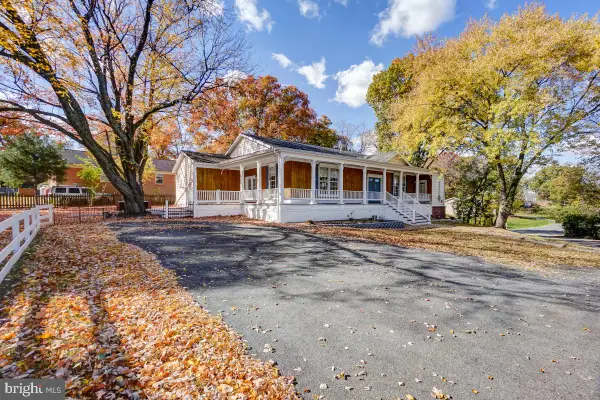 $690,000Active3 beds 3 baths2,704 sq. ft.
$690,000Active3 beds 3 baths2,704 sq. ft.8513 Thomas Dr, MANASSAS, VA 20110
MLS# VAPW2106684Listed by: LONG & FOSTER REAL ESTATE, INC. - New
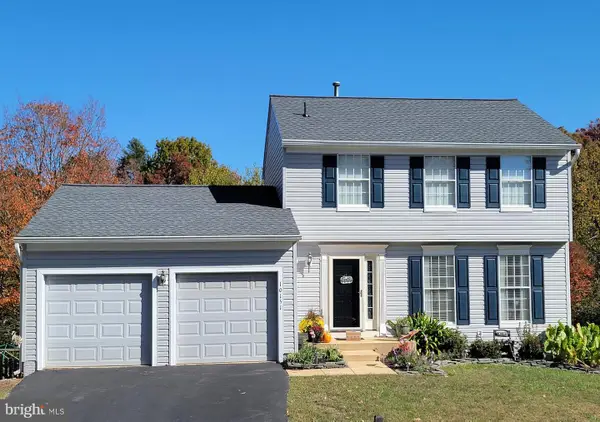 $639,900Active3 beds 3 baths1,780 sq. ft.
$639,900Active3 beds 3 baths1,780 sq. ft.10151 Allwood Ct, MANASSAS, VA 20110
MLS# VAMN2009540Listed by: K REALTY - New
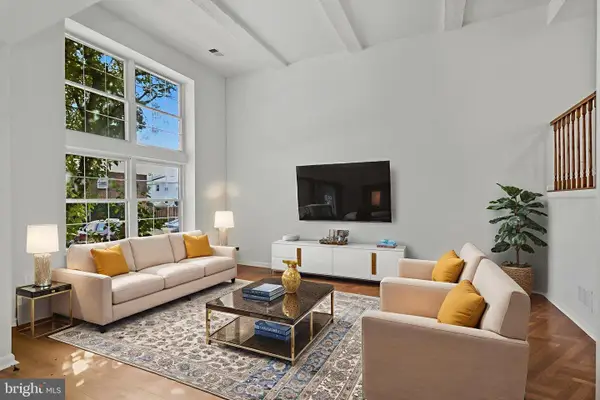 $425,000Active3 beds 3 baths2,244 sq. ft.
$425,000Active3 beds 3 baths2,244 sq. ft.8334 Shady Grove Cir, MANASSAS, VA 20110
MLS# VAMN2009570Listed by: SERHANT - New
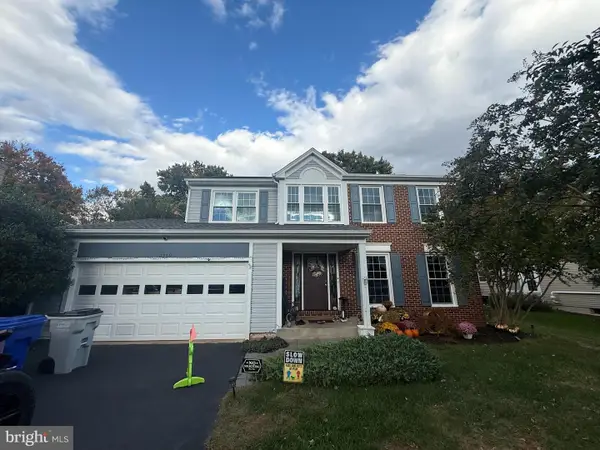 $695,000Active3 beds 4 baths2,890 sq. ft.
$695,000Active3 beds 4 baths2,890 sq. ft.10269 Cedar Ridge Dr, MANASSAS, VA 20110
MLS# VAMN2009576Listed by: M.O. WILSON PROPERTIES - New
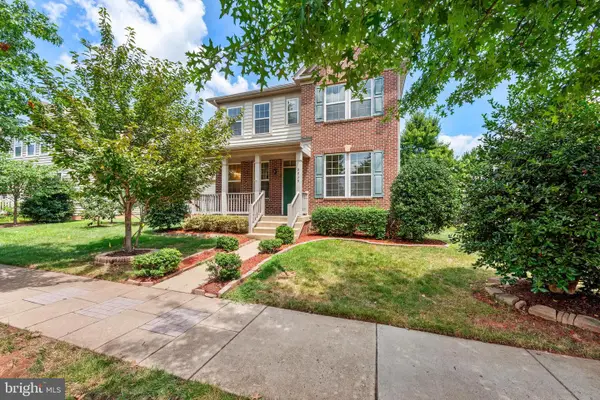 $715,000Active4 beds 4 baths2,400 sq. ft.
$715,000Active4 beds 4 baths2,400 sq. ft.9939 Lake Jackson Dr, MANASSAS, VA 20110
MLS# VAMN2009564Listed by: CENTURY 21 NEW MILLENNIUM - New
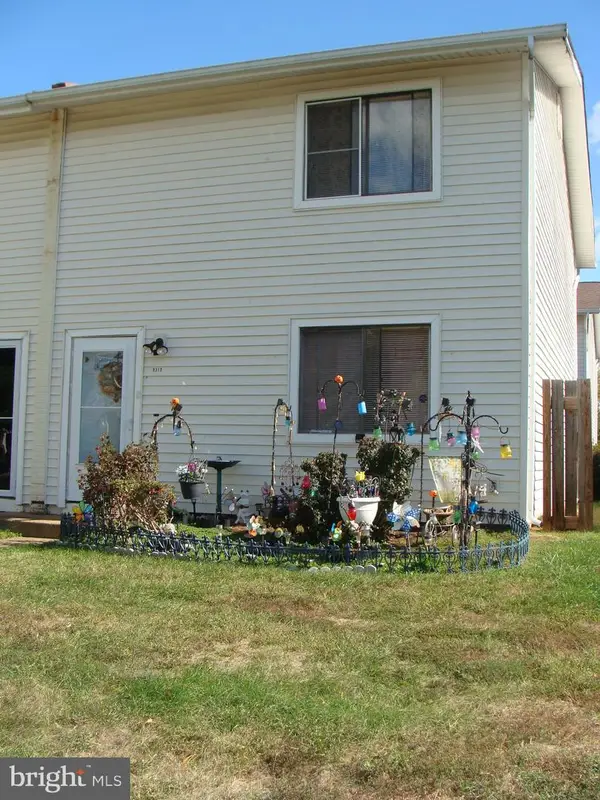 $275,000Active3 beds 2 baths1,140 sq. ft.
$275,000Active3 beds 2 baths1,140 sq. ft.9319 Woodlea Ct, MANASSAS, VA 20110
MLS# VAMN2009556Listed by: THE REALTY SOLUTIONS GROUP, , LLC. - New
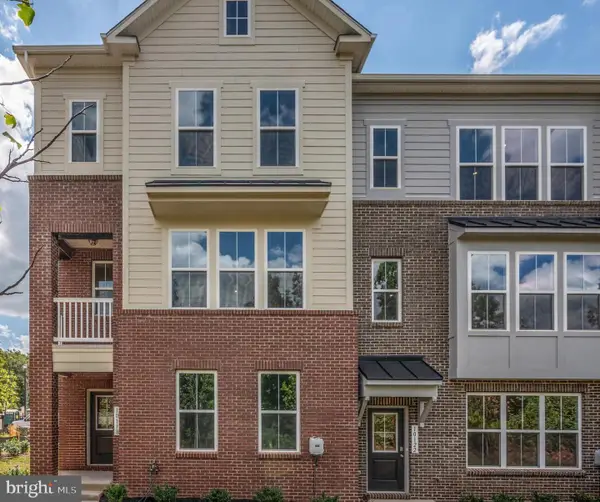 $614,900Active4 beds 4 baths2,222 sq. ft.
$614,900Active4 beds 4 baths2,222 sq. ft.10118 Queens Way, MANASSAS, VA 20110
MLS# VAMN2009554Listed by: SAMSON PROPERTIES - New
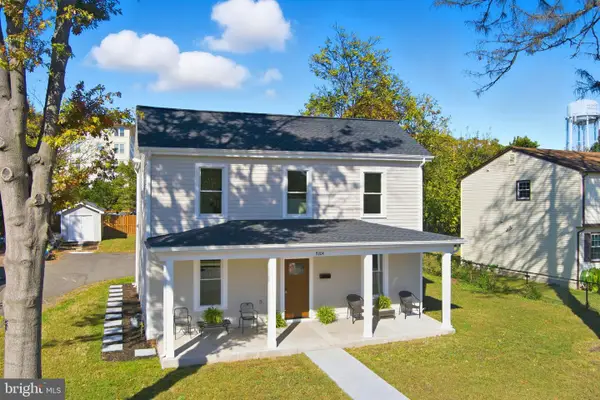 $650,000Active4 beds 3 baths2,189 sq. ft.
$650,000Active4 beds 3 baths2,189 sq. ft.9204 Douglas St, MANASSAS, VA 20110
MLS# VAMN2009552Listed by: KELLER WILLIAMS REALTY/LEE BEAVER & ASSOC. - New
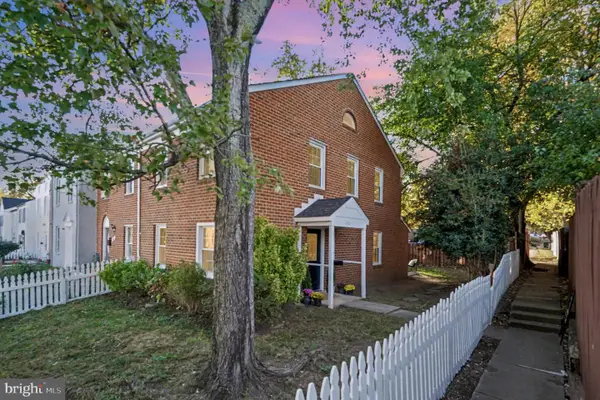 $399,900Active3 beds 2 baths1,194 sq. ft.
$399,900Active3 beds 2 baths1,194 sq. ft.9269 George St, MANASSAS, VA 20110
MLS# VAMN2009544Listed by: SAMSON PROPERTIES
