10315 Bear Creek Dr, Manassas, VA 20111
Local realty services provided by:Better Homes and Gardens Real Estate GSA Realty
Listed by:jessica l jenner
Office:coldwell banker realty
MLS#:VAPW2102698
Source:BRIGHTMLS
Price summary
- Price:$1,050,000
- Price per sq. ft.:$227.37
About this home
Welcome to Bear Creek. Set on 1.38 acres, this 4,618sqft home offers 5 BR / 5 BA. A sunlit main level features a grand foyer; formal living and dining rooms with crown molding and recessed lighting; and a family room with a gas fireplace. The kitchen includes oak cabinetry, stainless appliances, granite counters, backsplash, center island, walk-in pantry, and a breakfast area. A private main-level office/guest room adds versatility. Upstairs: 4 generous bedrooms and 3 full baths, including a primary suite with walk-in closet, dual vanities, water closet, walk-in shower, and soaking tub; plus an upper-level laundry (updated appliances). The finished walk-out lower level adds a kitchenette (refrigerator, dishwasher, sink), bar, rec room, bonus room, full bath, office with built-ins, and workshop. Outdoor living includes a covered porch, deck/patio, fire pit, play area, and ample driveway parking. Hardwood floors (updated 2025); security system. Convenient to major highways, commuter lots, Metro, VRE, parks, and nearby federal/military sites. 5 mins from Bull Run Marina & Bull Run Occoquan Trail Park for sport fishing, kayaking, or hiking. 12mins from Historic Clifton District or Old Towne Manassas Home Highlights: Custom closet systems, Fresh interior paint & new carpet throughout (2025) Professional air‑duct cleaning (2024), Lush landscaping, Private well service & maintenance, Terminix full‑service plan with mosquito & termite add‑ons, New attic‑insulation package with transferable warranty (2024) UPGRADES! Over +$250K 2025: Remolded Primary Bath, New Primary Bedroom Carpet, Remodeled Bathrooms - vanity and floors, Beautifully Refinished Hardwood Floors 2024 Gas fireplace inspected and serviced, New Attic Insulation Energy Efficient & Enhance Protection, Air Duc Cleaning, New Kitchen Backsplash 2023 Upgraded automatic garage door opener 2022 Repaved Driveway, New Upgraded Kitchen Appliances, New Water Heater 2021 New Kitchen Granite Countertops, New Windows Master Bath & Kitchen, upgraded plumbing to leak resistant PVC, New Thompson Creek Gutters 2019 New Water Filtration and Water softening system, New Washer and Dryer 2018 New ROOF (50-year guarantee) 2017 New Vanity Upstairs Bedroom Bathroom, Backyard Shed,Backyard Deck 2016 New Water Pump for Well, New Front Entrance Juliet Balcony 2014 Replaced Front Door & Frame 2005 Finished Basement with Projector/Entertainment wiring
Contact an agent
Home facts
- Year built:2002
- Listing ID #:VAPW2102698
- Added:63 day(s) ago
- Updated:October 27, 2025 at 01:51 PM
Rooms and interior
- Bedrooms:5
- Total bathrooms:5
- Full bathrooms:5
- Living area:4,618 sq. ft.
Heating and cooling
- Cooling:Central A/C, Zoned
- Heating:Forced Air, Zoned
Structure and exterior
- Year built:2002
- Building area:4,618 sq. ft.
- Lot area:1.38 Acres
Schools
- High school:OSBOURN PARK
- Middle school:PARKSIDE
- Elementary school:SIGNAL HILL
Utilities
- Water:Private, Well
- Sewer:Approved System, Private Septic Tank
Finances and disclosures
- Price:$1,050,000
- Price per sq. ft.:$227.37
- Tax amount:$8,248 (2025)
New listings near 10315 Bear Creek Dr
- New
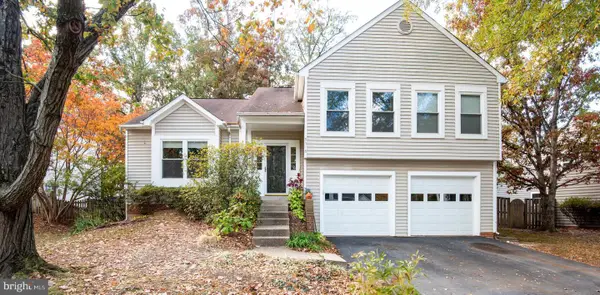 $569,900Active4 beds 3 baths2,193 sq. ft.
$569,900Active4 beds 3 baths2,193 sq. ft.9518 Sandy Ct, MANASSAS, VA 20110
MLS# VAMN2009586Listed by: CENTURY 21 NEW MILLENNIUM - New
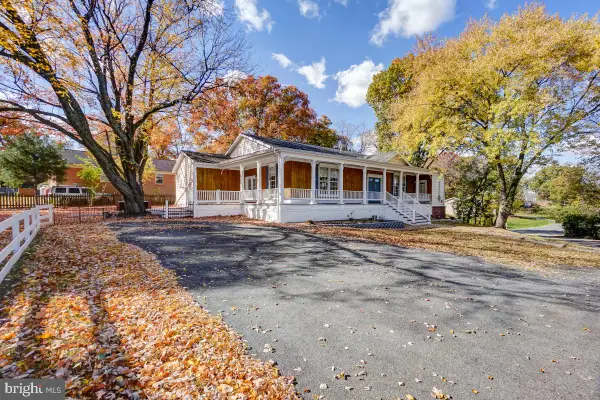 $690,000Active3 beds 3 baths2,704 sq. ft.
$690,000Active3 beds 3 baths2,704 sq. ft.8513 Thomas Dr, MANASSAS, VA 20110
MLS# VAPW2106684Listed by: LONG & FOSTER REAL ESTATE, INC. - New
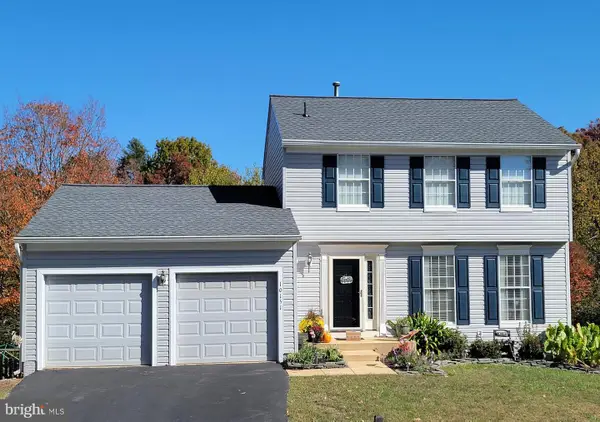 $639,900Active3 beds 3 baths1,780 sq. ft.
$639,900Active3 beds 3 baths1,780 sq. ft.10151 Allwood Ct, MANASSAS, VA 20110
MLS# VAMN2009540Listed by: K REALTY - New
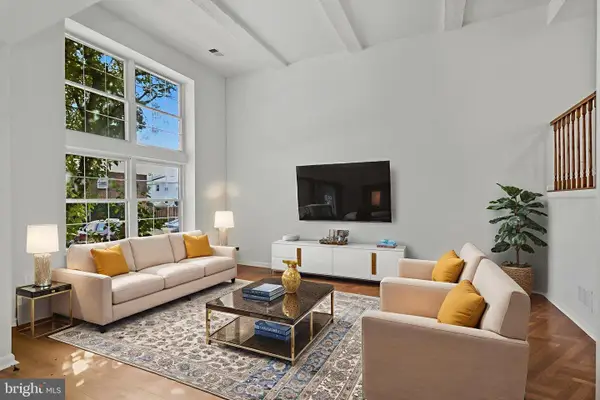 $425,000Active3 beds 3 baths2,244 sq. ft.
$425,000Active3 beds 3 baths2,244 sq. ft.8334 Shady Grove Cir, MANASSAS, VA 20110
MLS# VAMN2009570Listed by: SERHANT - New
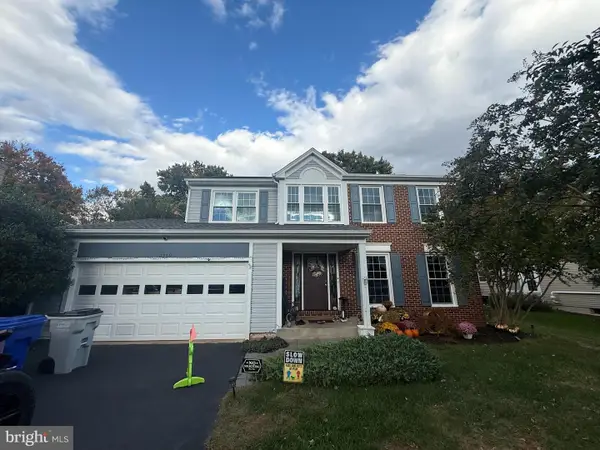 $695,000Active3 beds 4 baths2,890 sq. ft.
$695,000Active3 beds 4 baths2,890 sq. ft.10269 Cedar Ridge Dr, MANASSAS, VA 20110
MLS# VAMN2009576Listed by: M.O. WILSON PROPERTIES - New
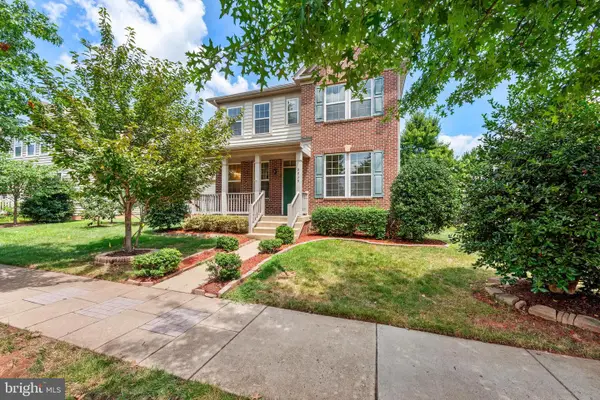 $715,000Active4 beds 4 baths2,400 sq. ft.
$715,000Active4 beds 4 baths2,400 sq. ft.9939 Lake Jackson Dr, MANASSAS, VA 20110
MLS# VAMN2009564Listed by: CENTURY 21 NEW MILLENNIUM - New
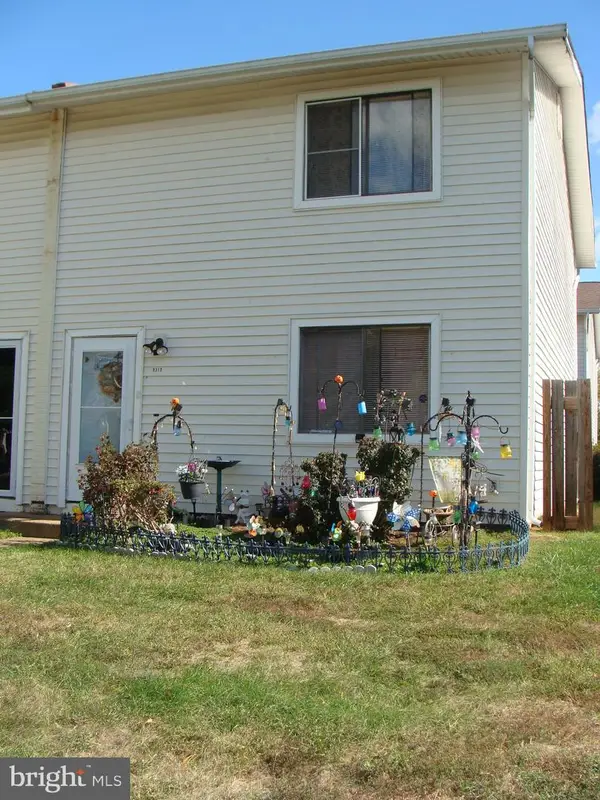 $275,000Active3 beds 2 baths1,140 sq. ft.
$275,000Active3 beds 2 baths1,140 sq. ft.9319 Woodlea Ct, MANASSAS, VA 20110
MLS# VAMN2009556Listed by: THE REALTY SOLUTIONS GROUP, , LLC. - New
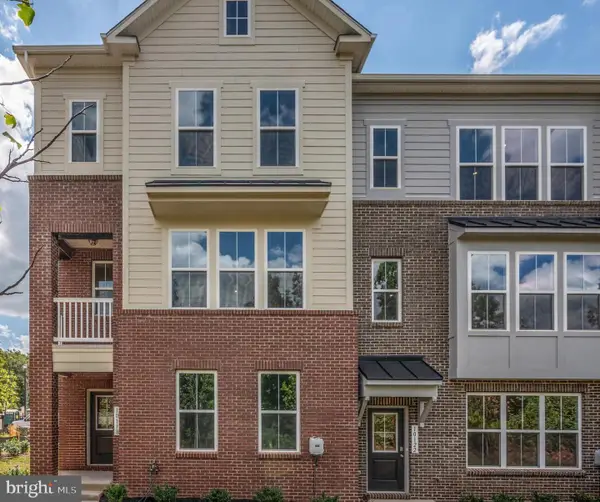 $614,900Active4 beds 4 baths2,222 sq. ft.
$614,900Active4 beds 4 baths2,222 sq. ft.10118 Queens Way, MANASSAS, VA 20110
MLS# VAMN2009554Listed by: SAMSON PROPERTIES - New
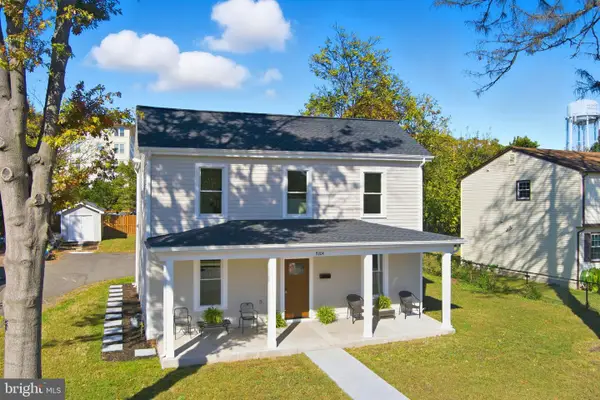 $650,000Active4 beds 3 baths2,189 sq. ft.
$650,000Active4 beds 3 baths2,189 sq. ft.9204 Douglas St, MANASSAS, VA 20110
MLS# VAMN2009552Listed by: KELLER WILLIAMS REALTY/LEE BEAVER & ASSOC. - New
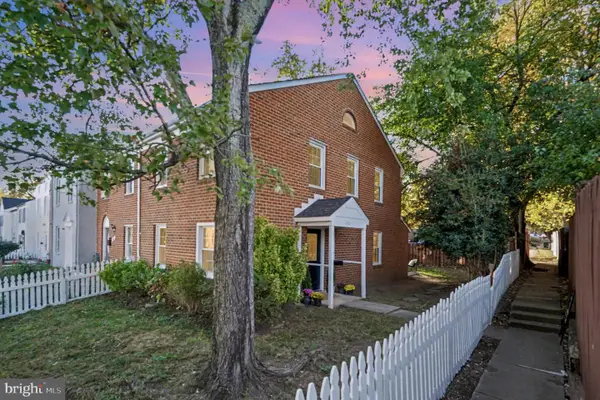 $399,900Active3 beds 2 baths1,194 sq. ft.
$399,900Active3 beds 2 baths1,194 sq. ft.9269 George St, MANASSAS, VA 20110
MLS# VAMN2009544Listed by: SAMSON PROPERTIES
