10758 Hinton Way, MANASSAS, VA 20112
Local realty services provided by:Better Homes and Gardens Real Estate Valley Partners
10758 Hinton Way,MANASSAS, VA 20112
$585,000
- 4 Beds
- 4 Baths
- - sq. ft.
- Townhouse
- Coming Soon
Upcoming open houses
- Sun, Sep 1401:00 pm - 03:00 pm
Listed by:katie yum
Office:real broker, llc.
MLS#:VAPW2102980
Source:BRIGHTMLS
Price summary
- Price:$585,000
- Monthly HOA dues:$83
About this home
Welcome to 10758 Hinton Way, a four bedroom and four bathroom townhouse located in the sought-after Bradley Square Community. As a true end unit, this home offers plenty of natural light, an unobstructed view from the back deck overlooking trees and the community pond, as well as ample parking for your family and guests. Enter this home directly into an open concept living room, kitchen, and dining area. The wide, wood staircase leads upstairs to the large primary bedroom with a recently updated primary bathroom. There are two additional bedrooms outfitted with closet systems and a second full bathroom. The laundry is also conveniently located on the upper level. In the basement find a large rec room and two spacious storage closets. The basement also offers a fourth bedroom and another full bathroom. Walk out the back door, and you’re just steps away from a neighborhood walking trail, playground, and splash park. The main living spaces of the home, including the basement, were freshly painted in May 2025. All carpet was replaced in May 2025, as well. This home boasts 2400 sq ft of living space, a convenient location, and has been beautifully maintained and designed. You don’t want to miss this one!
Contact an agent
Home facts
- Year built:2017
- Listing ID #:VAPW2102980
- Added:1 day(s) ago
- Updated:September 06, 2025 at 01:34 PM
Rooms and interior
- Bedrooms:4
- Total bathrooms:4
- Full bathrooms:3
- Half bathrooms:1
Heating and cooling
- Cooling:Central A/C
- Heating:Electric, Heat Pump(s)
Structure and exterior
- Roof:Composite
- Year built:2017
Schools
- High school:OSBOURN PARK
- Middle school:PARKSIDE
- Elementary school:BENNETT
Utilities
- Water:Public
- Sewer:Public Sewer
Finances and disclosures
- Price:$585,000
- Tax amount:$5,289 (2025)
New listings near 10758 Hinton Way
- Coming Soon
 $699,990Coming Soon3 beds 3 baths
$699,990Coming Soon3 beds 3 baths15240 Eclipse Dr, MANASSAS, VA 20112
MLS# VAPW2103036Listed by: PROPERTY COLLECTIVE - Coming Soon
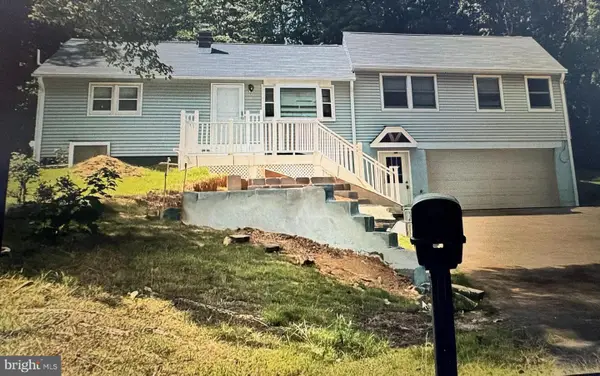 $649,900Coming Soon2 beds -- baths
$649,900Coming Soon2 beds -- baths12704 Purcell Rd, MANASSAS, VA 20112
MLS# VAPW2103572Listed by: PRIME REALTY - Open Sun, 11am to 1pmNew
 $575,000Active4 beds 3 baths2,308 sq. ft.
$575,000Active4 beds 3 baths2,308 sq. ft.8600 Stonewall Rd, MANASSAS, VA 20110
MLS# VAMN2009314Listed by: RE/MAX GATEWAY - Open Sat, 2 to 4pmNew
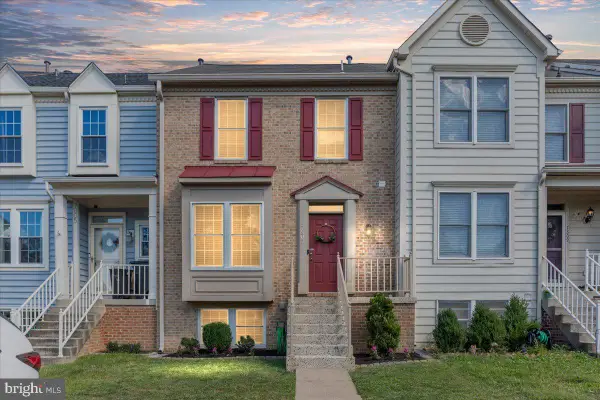 $475,000Active3 beds 4 baths2,024 sq. ft.
$475,000Active3 beds 4 baths2,024 sq. ft.7807 Sabre Ct, MANASSAS, VA 20109
MLS# VAPW2103528Listed by: SAMSON PROPERTIES - New
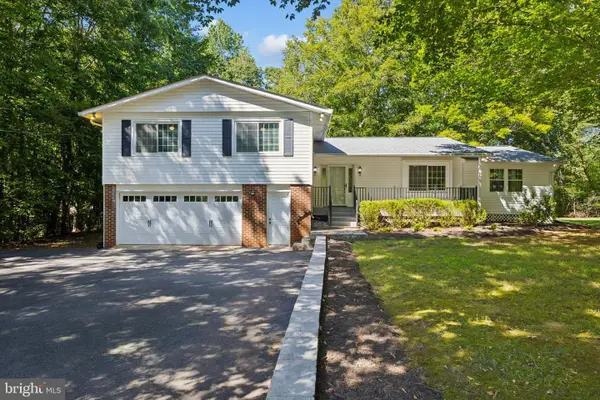 $639,900Active4 beds 3 baths2,470 sq. ft.
$639,900Active4 beds 3 baths2,470 sq. ft.7582 Cregger Ln, MANASSAS, VA 20111
MLS# VAPW2103294Listed by: RE/MAX GATEWAY - New
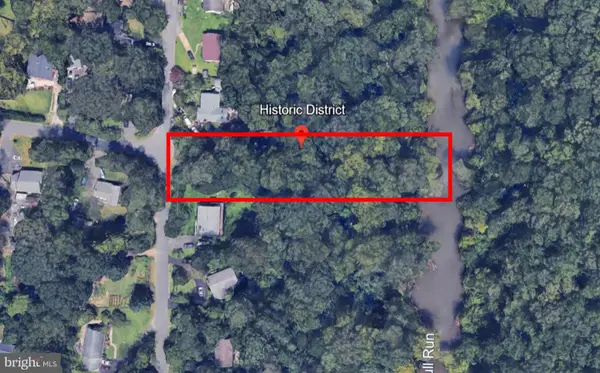 $175,000Active0.5 Acres
$175,000Active0.5 Acres7823 Lake Dr, MANASSAS, VA 20111
MLS# VAPW2103364Listed by: CENTURY 21 NEW MILLENNIUM - Open Sun, 1 to 3pmNew
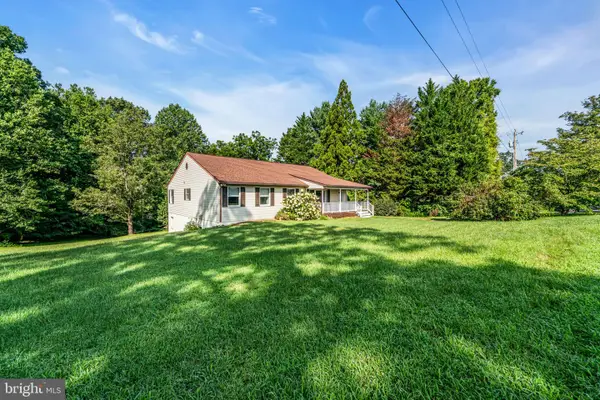 $669,999Active5 beds 3 baths3,908 sq. ft.
$669,999Active5 beds 3 baths3,908 sq. ft.10696 Moore Dr, MANASSAS, VA 20111
MLS# VAPW2103272Listed by: TUNELL REALTY, LLC - Coming Soon
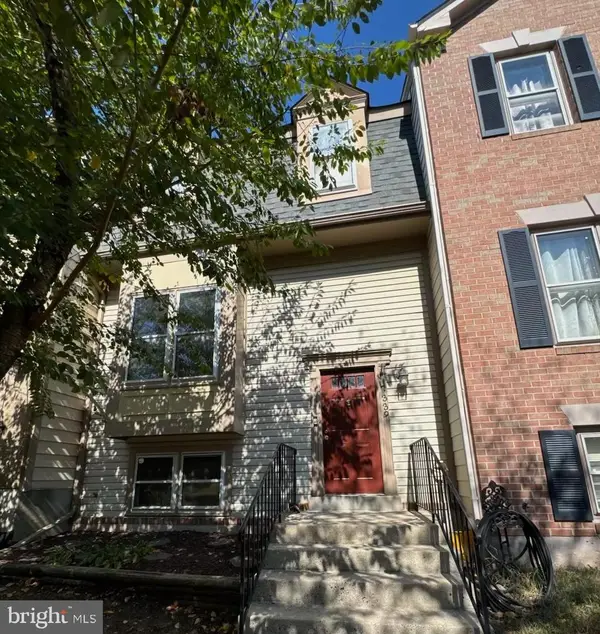 $430,000Coming Soon3 beds 3 baths
$430,000Coming Soon3 beds 3 baths7339 Saint Thomas Loop, MANASSAS, VA 20109
MLS# VAPW2103514Listed by: KELLER WILLIAMS REALTY - Open Sat, 10am to 5pmNew
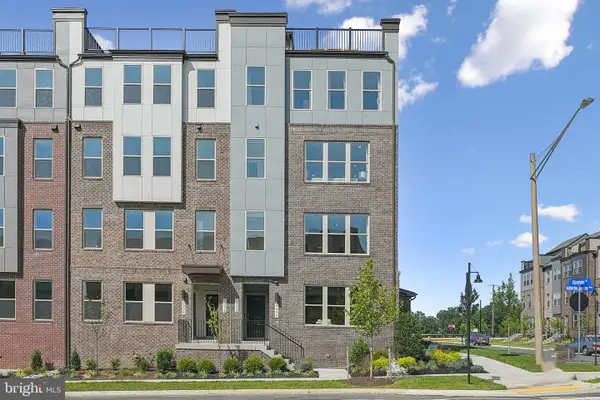 $488,535Active2 beds 3 baths1,573 sq. ft.
$488,535Active2 beds 3 baths1,573 sq. ft.9012 Katherine Johnson Ave, MANASSAS, VA 20109
MLS# VAPW2103504Listed by: SM BROKERAGE, LLC
