7582 Cregger Ln, MANASSAS, VA 20111
Local realty services provided by:Better Homes and Gardens Real Estate Cassidon Realty
7582 Cregger Ln,MANASSAS, VA 20111
$639,900
- 4 Beds
- 3 Baths
- 2,470 sq. ft.
- Single family
- Active
Listed by:james l gaskill
Office:re/max gateway
MLS#:VAPW2103294
Source:BRIGHTMLS
Price summary
- Price:$639,900
- Price per sq. ft.:$259.07
About this home
Welcome to this WONDERFUL Home perfectly nestled on a LEVEL 1.63 Acre Lot surrounded by MATURE TREES in a FANTASTIC Community Setting * This SPECIAL Opportunity doesn’t come around often * The Original Owners have LOVED & MAINTAINED this Home & it shows * NUMEROUR UPGRADES include: NEWER Roof, Vinyl Siding, HWH, HVAC & REPLACEMENT Vinyl Windows Throughout * All that plus FRESH CRISP Paint & BRAND NEW Carpet from Top to Bottom * The RENOVATED Kitchen features BRAND NEW Stainless Appliances, Granite Countertops, MODERN Tile Backsplash & COOL Slate Flooring * The BRIGHT & SPACIOUS Addition offers a GREAT Gathering Spot for Entertaining or just Hanging Out with Windows Galore * Thoughtful Design boasts Tons of Built-ins providing AMPLE Storage Space for Pantry Goods, Serving Pieces, Cookware, Games & MORE * The GENEROUS Living & Dining Room features Beveled Glass Doors & LOVELY Views of the Rear Yard & TREES * The Upper Level has 4 Bedrooms with Ceiling Fans & NICE Sized Closets along with 2 Full Baths * The Lower Level offers a HANDY Powder Room, BIG Rec Room with a BRICK Hearth Fireplace, Laundry Room & Walk-out Level to a Concrete Patio * The OVERSIZED 2-Car Garage provides ABUNDANT Extra Space for Lawn Equipment, Recreational Vehicles & MORE * Steps down from the Garage lead to the BONUS Storage & Utility Level including Multiple Storage Spaces with Shelving, Vinyl Flooring & Florescent Lighting * The Whole House Generator offers peace of mind * The GIGANTIC Driveway provides AMPLE Parking Space and is Flanked by a CUSTOM Paver Retaining Walls * The CHARMING Covered Front Porch has TREX Decking & STONE Steps * No HOA!! * Close to Prince William Parkway & just Minutes to SO MANY Restaurants, Services, Shopping & MORE
Contact an agent
Home facts
- Year built:1981
- Listing ID #:VAPW2103294
- Added:1 day(s) ago
- Updated:September 06, 2025 at 01:54 PM
Rooms and interior
- Bedrooms:4
- Total bathrooms:3
- Full bathrooms:2
- Half bathrooms:1
- Living area:2,470 sq. ft.
Heating and cooling
- Cooling:Central A/C, Ductless/Mini-Split, Heat Pump(s)
- Heating:Electric, Heat Pump(s)
Structure and exterior
- Roof:Architectural Shingle
- Year built:1981
- Building area:2,470 sq. ft.
- Lot area:1.63 Acres
Schools
- High school:OSBOURN PARK
- Middle school:PARKSIDE
- Elementary school:SIGNAL HILL
Utilities
- Water:Well
Finances and disclosures
- Price:$639,900
- Price per sq. ft.:$259.07
- Tax amount:$4,709 (2025)
New listings near 7582 Cregger Ln
- Coming Soon
 $699,990Coming Soon3 beds 3 baths
$699,990Coming Soon3 beds 3 baths15240 Eclipse Dr, MANASSAS, VA 20112
MLS# VAPW2103036Listed by: PROPERTY COLLECTIVE - Coming Soon
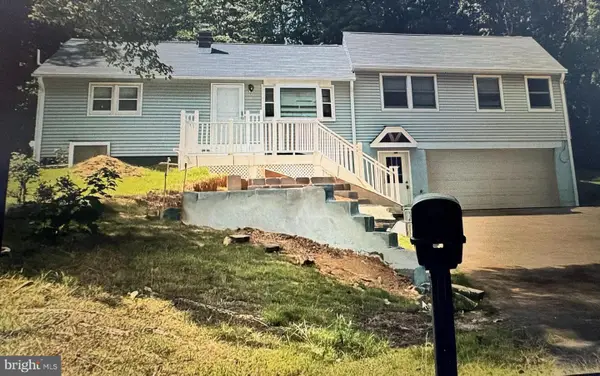 $649,900Coming Soon2 beds -- baths
$649,900Coming Soon2 beds -- baths12704 Purcell Rd, MANASSAS, VA 20112
MLS# VAPW2103572Listed by: PRIME REALTY - Open Sun, 11am to 1pmNew
 $575,000Active4 beds 3 baths2,308 sq. ft.
$575,000Active4 beds 3 baths2,308 sq. ft.8600 Stonewall Rd, MANASSAS, VA 20110
MLS# VAMN2009314Listed by: RE/MAX GATEWAY - Open Sat, 2 to 4pmNew
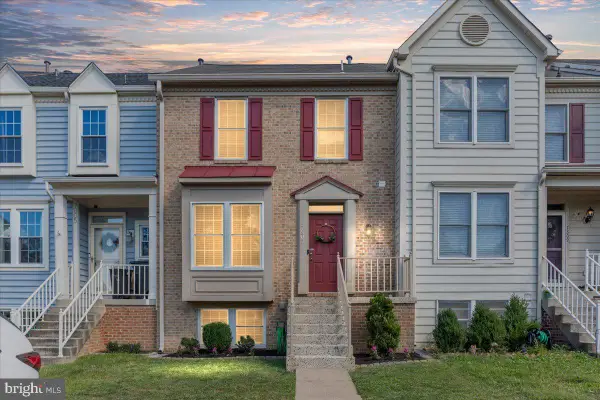 $475,000Active3 beds 4 baths2,024 sq. ft.
$475,000Active3 beds 4 baths2,024 sq. ft.7807 Sabre Ct, MANASSAS, VA 20109
MLS# VAPW2103528Listed by: SAMSON PROPERTIES - New
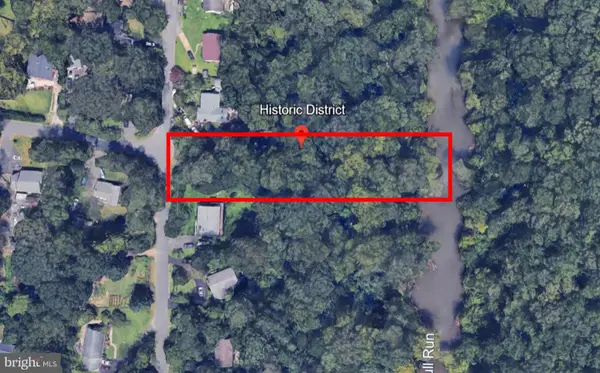 $175,000Active0.5 Acres
$175,000Active0.5 Acres7823 Lake Dr, MANASSAS, VA 20111
MLS# VAPW2103364Listed by: CENTURY 21 NEW MILLENNIUM - Open Sun, 1 to 3pmNew
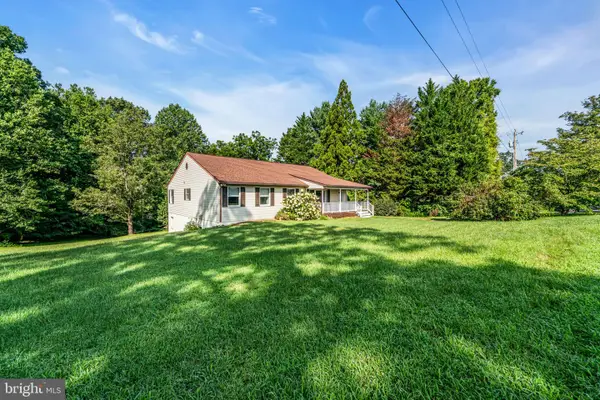 $669,999Active5 beds 3 baths3,908 sq. ft.
$669,999Active5 beds 3 baths3,908 sq. ft.10696 Moore Dr, MANASSAS, VA 20111
MLS# VAPW2103272Listed by: TUNELL REALTY, LLC - Coming Soon
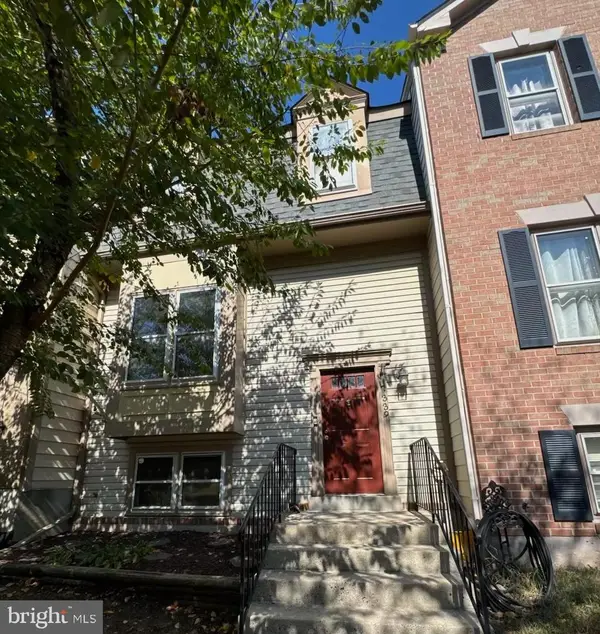 $430,000Coming Soon3 beds 3 baths
$430,000Coming Soon3 beds 3 baths7339 Saint Thomas Loop, MANASSAS, VA 20109
MLS# VAPW2103514Listed by: KELLER WILLIAMS REALTY - Coming Soon
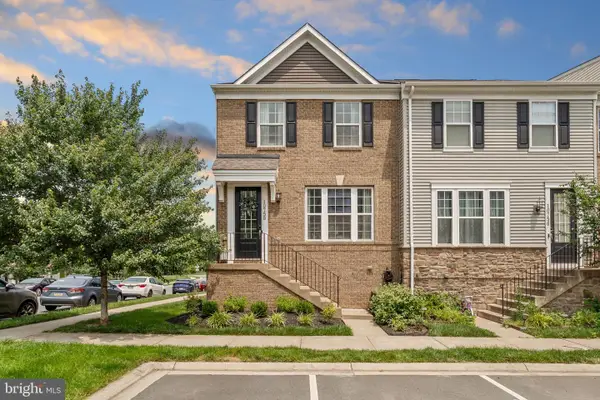 $585,000Coming Soon4 beds 4 baths
$585,000Coming Soon4 beds 4 baths10758 Hinton Way, MANASSAS, VA 20112
MLS# VAPW2102980Listed by: REAL BROKER, LLC - Open Sat, 10am to 5pmNew
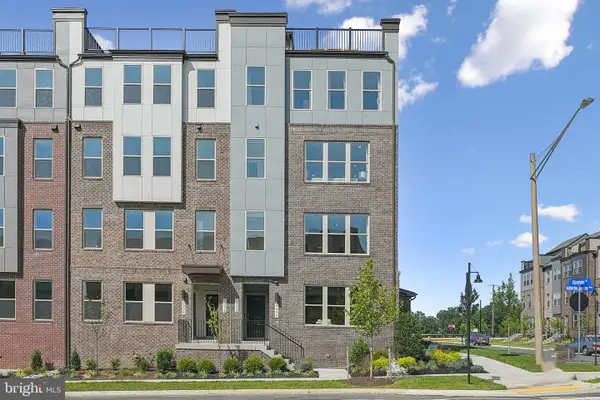 $488,535Active2 beds 3 baths1,573 sq. ft.
$488,535Active2 beds 3 baths1,573 sq. ft.9012 Katherine Johnson Ave, MANASSAS, VA 20109
MLS# VAPW2103504Listed by: SM BROKERAGE, LLC
