7807 Sabre Ct, MANASSAS, VA 20109
Local realty services provided by:Better Homes and Gardens Real Estate Murphy & Co.
Upcoming open houses
- Sat, Sep 0602:00 pm - 04:00 pm
Listed by:guillermo m. salmon
Office:samson properties
MLS#:VAPW2103528
Source:BRIGHTMLS
Price summary
- Price:$475,000
- Price per sq. ft.:$234.68
- Monthly HOA dues:$95
About this home
Discover the perfect blend of style, comfort, and convenience in this beautifully remodeled three-level brick-front townhome. Featuring 3 spacious bedrooms—including two with private en-suite baths on the upper-level—and 3.5 updated bathrooms, this home is designed for modern living.
Enjoy open-concept living with engineered wood floors throughout, recessed lighting, and elegant finishes. The updated kitchen boasts white cabinets, quartz countertops, stainless steel appliances, gas cooking, and a striking mosaic backsplash. The fully finished lower level includes a cozy recreation room with a wood-burning fireplace, a private bedroom with full bath, and walk-out access to a large fenced backyard and serene deck—ideal for relaxing or entertaining. Updates: New windows in 2023, Freshly painted, Deck 2020, Washer/Dryer 2020, Roof 2018, Hot Water 2011, HVAC 2010. Enjoy unbeatable convenience with Bull Run Shopping Center just a short walk away, offering a wide variety of dining and retail options. The public library is also within walking distance, perfect for quiet afternoons or study sessions. Commuting is a breeze with quick access to major highways, the VRE station just minutes away, and Dulles International Airport only 20 minutes by car—ideal for frequent travelers. For weekend outings, explore the charm of Historic Downtown Manassas or head into Washington, D.C. for world-class dining, shopping, and cultural experiences.
Contact an agent
Home facts
- Year built:1989
- Listing ID #:VAPW2103528
- Added:1 day(s) ago
- Updated:September 06, 2025 at 01:54 PM
Rooms and interior
- Bedrooms:3
- Total bathrooms:4
- Full bathrooms:3
- Half bathrooms:1
- Living area:2,024 sq. ft.
Heating and cooling
- Cooling:Central A/C
- Heating:Forced Air, Natural Gas
Structure and exterior
- Year built:1989
- Building area:2,024 sq. ft.
- Lot area:0.03 Acres
Schools
- High school:UNITY REED
- Middle school:UNITY BRAXTON
- Elementary school:MULLEN
Utilities
- Water:Public
- Sewer:Public Sewer
Finances and disclosures
- Price:$475,000
- Price per sq. ft.:$234.68
- Tax amount:$4,310 (2025)
New listings near 7807 Sabre Ct
- Coming Soon
 $699,990Coming Soon3 beds 3 baths
$699,990Coming Soon3 beds 3 baths15240 Eclipse Dr, MANASSAS, VA 20112
MLS# VAPW2103036Listed by: PROPERTY COLLECTIVE - Coming Soon
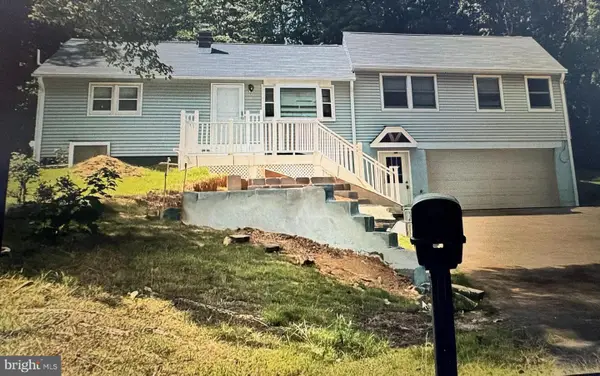 $649,900Coming Soon2 beds -- baths
$649,900Coming Soon2 beds -- baths12704 Purcell Rd, MANASSAS, VA 20112
MLS# VAPW2103572Listed by: PRIME REALTY - Open Sun, 11am to 1pmNew
 $575,000Active4 beds 3 baths2,308 sq. ft.
$575,000Active4 beds 3 baths2,308 sq. ft.8600 Stonewall Rd, MANASSAS, VA 20110
MLS# VAMN2009314Listed by: RE/MAX GATEWAY - New
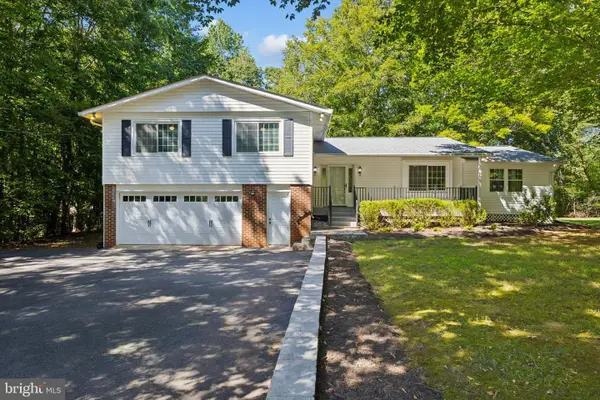 $639,900Active4 beds 3 baths2,470 sq. ft.
$639,900Active4 beds 3 baths2,470 sq. ft.7582 Cregger Ln, MANASSAS, VA 20111
MLS# VAPW2103294Listed by: RE/MAX GATEWAY - New
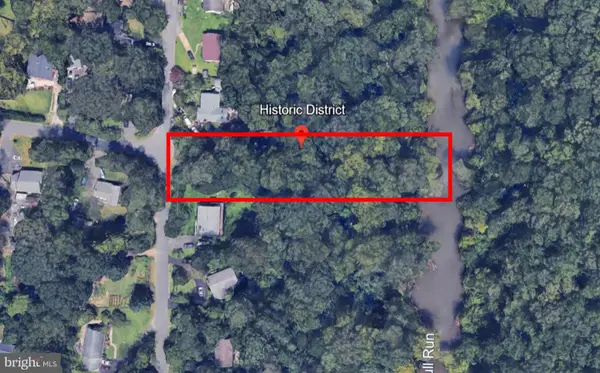 $175,000Active0.5 Acres
$175,000Active0.5 Acres7823 Lake Dr, MANASSAS, VA 20111
MLS# VAPW2103364Listed by: CENTURY 21 NEW MILLENNIUM - Open Sun, 1 to 3pmNew
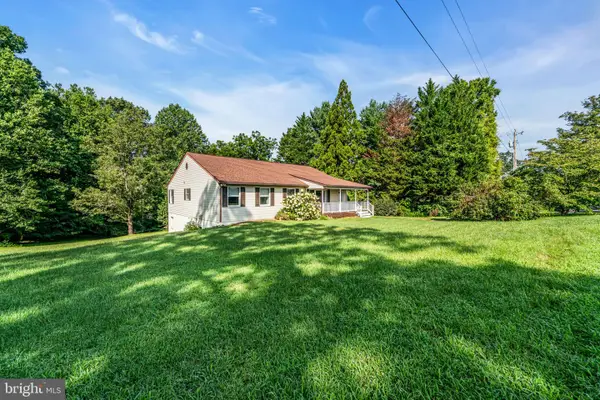 $669,999Active5 beds 3 baths3,908 sq. ft.
$669,999Active5 beds 3 baths3,908 sq. ft.10696 Moore Dr, MANASSAS, VA 20111
MLS# VAPW2103272Listed by: TUNELL REALTY, LLC - Coming Soon
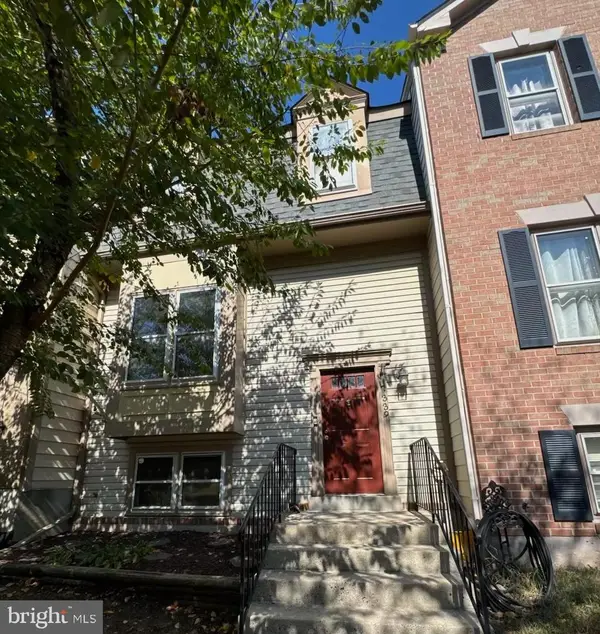 $430,000Coming Soon3 beds 3 baths
$430,000Coming Soon3 beds 3 baths7339 Saint Thomas Loop, MANASSAS, VA 20109
MLS# VAPW2103514Listed by: KELLER WILLIAMS REALTY - Coming Soon
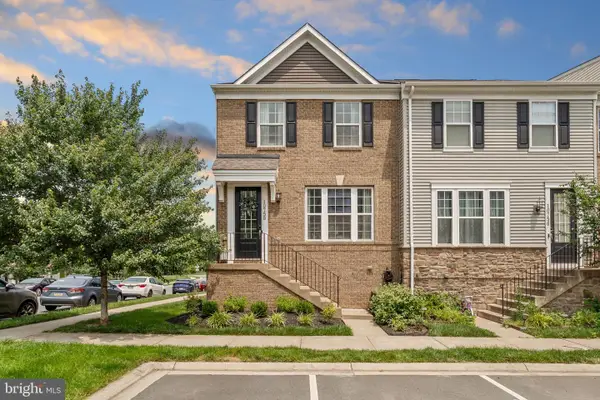 $585,000Coming Soon4 beds 4 baths
$585,000Coming Soon4 beds 4 baths10758 Hinton Way, MANASSAS, VA 20112
MLS# VAPW2102980Listed by: REAL BROKER, LLC - Open Sat, 10am to 5pmNew
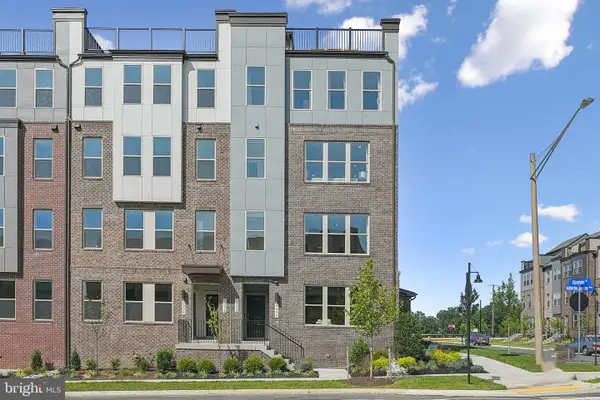 $488,535Active2 beds 3 baths1,573 sq. ft.
$488,535Active2 beds 3 baths1,573 sq. ft.9012 Katherine Johnson Ave, MANASSAS, VA 20109
MLS# VAPW2103504Listed by: SM BROKERAGE, LLC
