11175 Stonebrook Dr, MANASSAS, VA 20112
Local realty services provided by:Better Homes and Gardens Real Estate GSA Realty
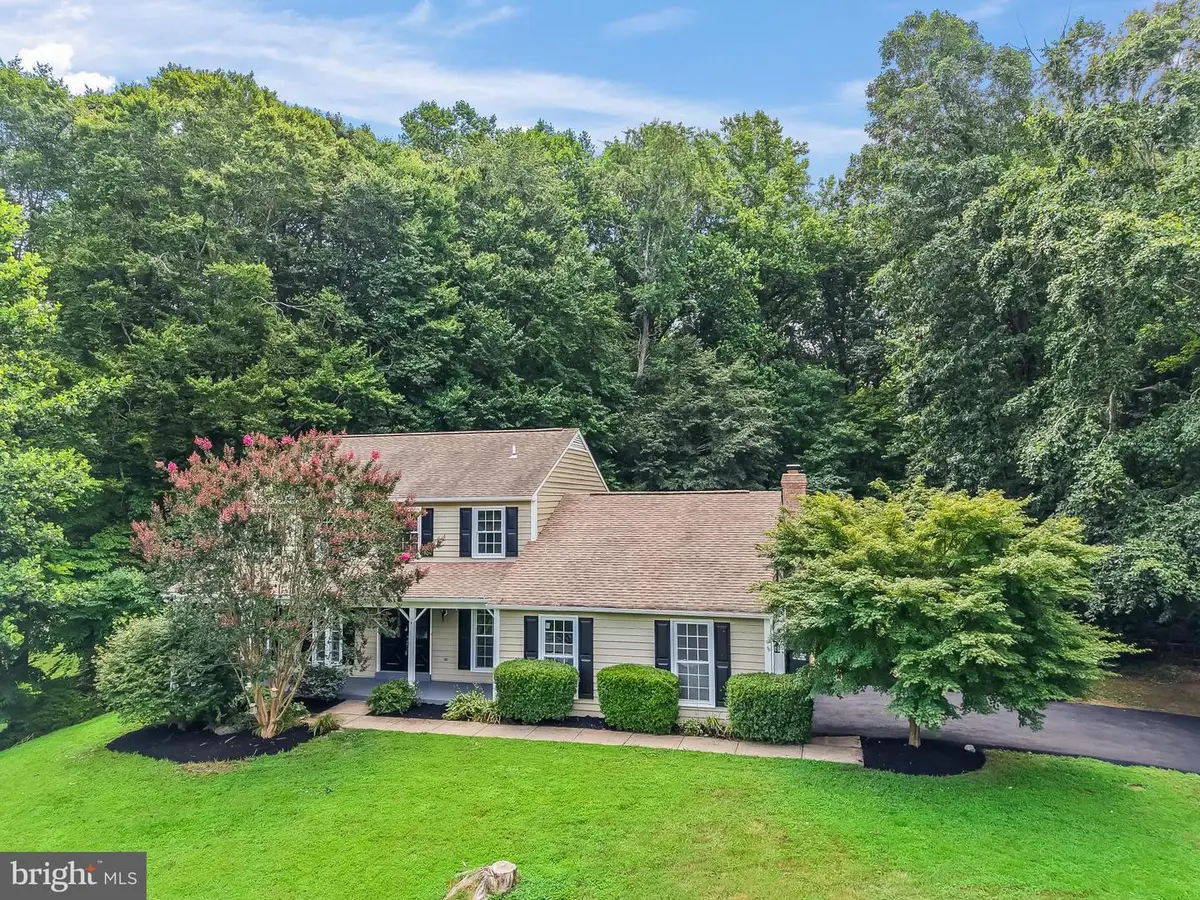
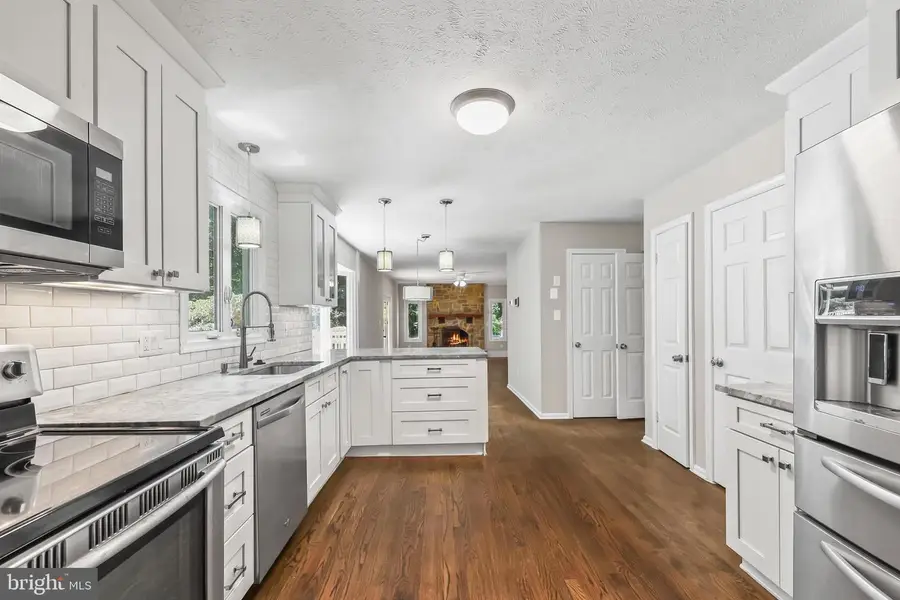
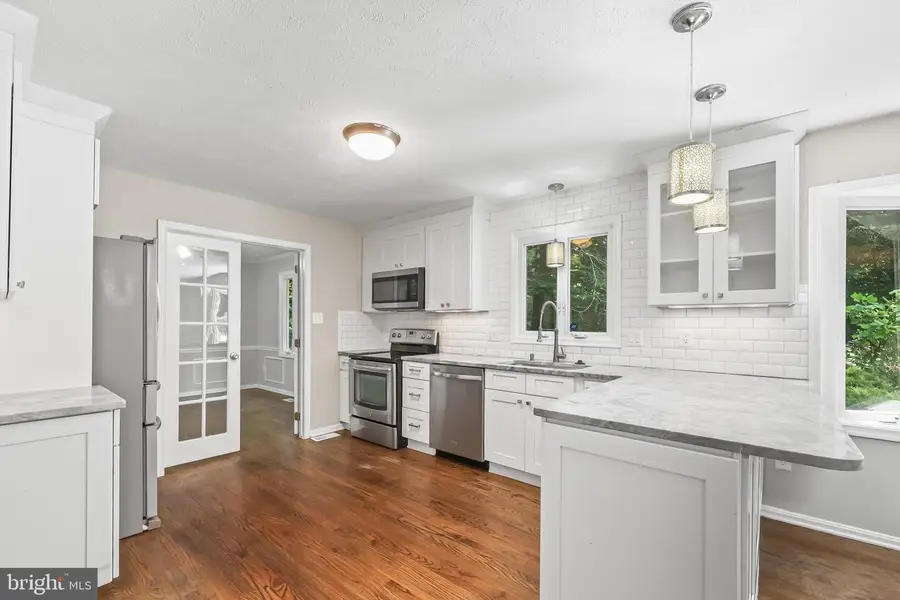
11175 Stonebrook Dr,MANASSAS, VA 20112
$759,900
- 4 Beds
- 3 Baths
- 3,034 sq. ft.
- Single family
- Active
Listed by:thomas b millar
Office:century 21 new millennium
MLS#:VAPW2089172
Source:BRIGHTMLS
Price summary
- Price:$759,900
- Price per sq. ft.:$250.46
- Monthly HOA dues:$10.83
About this home
Nestled in a peaceful setting on a beautifully landscaped 1-acre lot, this move-in ready home offers the perfect blend of comfort, space, and modern updates. Throughout the home, enjoy fresh paint and new carpet, complemented by wood floors on the main level and a bright, open floor plan. The gourmet kitchen features granite countertops, stainless steel appliances, and plentiful counter space—ideal for both everyday living and entertaining.
Upstairs, recently renovated bathrooms provide a touch of modern luxury. The finished basement offers versatile space for a recreation room, home theater, or gym. Step outside to your private backyard with a refreshing in-ground pool, spacious deck, and patio—great for relaxing or hosting summer gatherings.
With an oversized driveway, garage parking, new water heater 2025, new HVAC 2022, and a prime Manassas location close to shopping, dining, and commuter routes, this home is truly a rare find. Schedule your private tour today!
Contact an agent
Home facts
- Year built:1983
- Listing Id #:VAPW2089172
- Added:41 day(s) ago
- Updated:August 15, 2025 at 01:53 PM
Rooms and interior
- Bedrooms:4
- Total bathrooms:3
- Full bathrooms:2
- Half bathrooms:1
- Living area:3,034 sq. ft.
Heating and cooling
- Cooling:Ceiling Fan(s), Central A/C
- Heating:Central, Heat Pump(s)
Structure and exterior
- Roof:Asphalt
- Year built:1983
- Building area:3,034 sq. ft.
- Lot area:1.05 Acres
Schools
- High school:OSBOURN PARK
- Middle school:PARKSIDE
- Elementary school:SIGNAL HILL
Utilities
- Water:Well
Finances and disclosures
- Price:$759,900
- Price per sq. ft.:$250.46
- Tax amount:$5,979 (2024)
New listings near 11175 Stonebrook Dr
- New
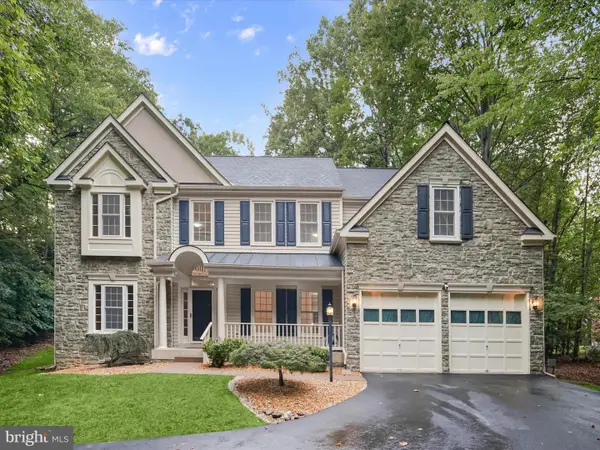 $925,000Active4 beds 3 baths3,708 sq. ft.
$925,000Active4 beds 3 baths3,708 sq. ft.10940 Meanderview Ct, MANASSAS, VA 20111
MLS# VAPW2101558Listed by: NEXTHOME THE AGENCY GROUP - Coming Soon
 $699,900Coming Soon4 beds 4 baths
$699,900Coming Soon4 beds 4 baths9605 Linden Wood Rd, MANASSAS, VA 20111
MLS# VAPW2098376Listed by: BERKSHIRE HATHAWAY HOMESERVICES PENFED REALTY - New
 $299,999Active1 beds 1 baths726 sq. ft.
$299,999Active1 beds 1 baths726 sq. ft.11784 Maya Ln, MANASSAS, VA 20112
MLS# VAPW2101718Listed by: RE/MAX GATEWAY - Coming Soon
 $514,900Coming Soon4 beds 4 baths
$514,900Coming Soon4 beds 4 baths7913 Rebel Walk Dr, MANASSAS, VA 20109
MLS# VAPW2101726Listed by: SAMSON PROPERTIES - New
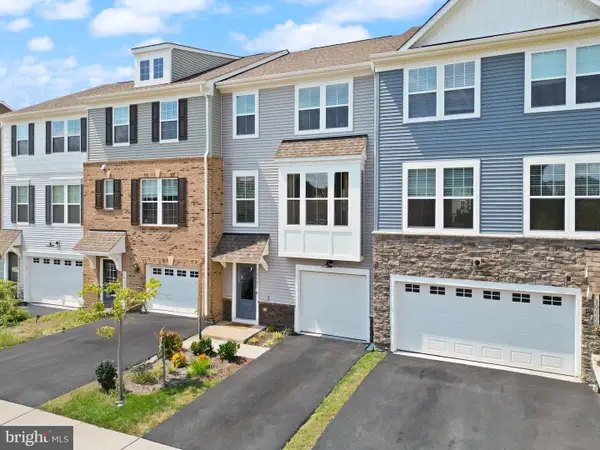 $550,000Active3 beds 4 baths2,117 sq. ft.
$550,000Active3 beds 4 baths2,117 sq. ft.10602 Sheffield Glen Ln, MANASSAS, VA 20112
MLS# VAPW2101504Listed by: PEARSON SMITH REALTY, LLC - New
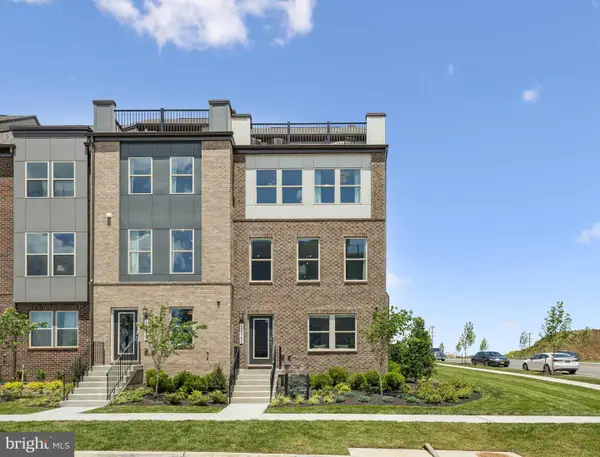 $610,700Active4 beds 4 baths1,964 sq. ft.
$610,700Active4 beds 4 baths1,964 sq. ft.11284 Aristotle St, MANASSAS, VA 20109
MLS# VAPW2101664Listed by: SM BROKERAGE, LLC - New
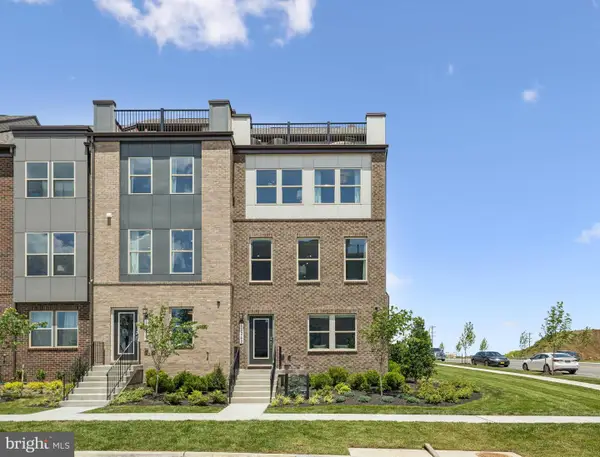 $662,510Active4 beds 4 baths1,964 sq. ft.
$662,510Active4 beds 4 baths1,964 sq. ft.11278 Aristotle St, MANASSAS, VA 20109
MLS# VAPW2101666Listed by: SM BROKERAGE, LLC - New
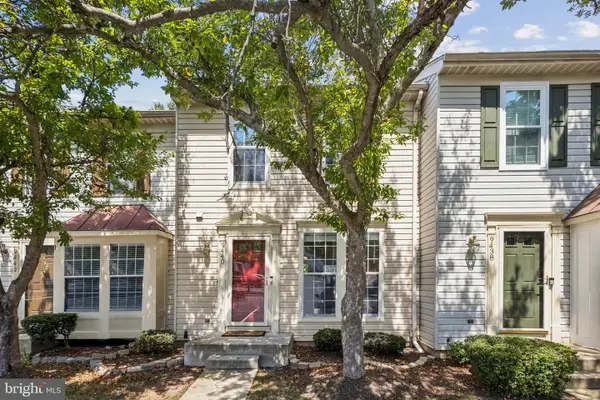 $425,000Active4 beds 3 baths1,134 sq. ft.
$425,000Active4 beds 3 baths1,134 sq. ft.9440 Teaberry Ct, MANASSAS, VA 20110
MLS# VAMN2009204Listed by: SAMSON PROPERTIES - Open Sun, 1 to 3pmNew
 $799,900Active5 beds 5 baths3,590 sq. ft.
$799,900Active5 beds 5 baths3,590 sq. ft.7095 Signal Hill Rd, MANASSAS, VA 20111
MLS# VAPW2100352Listed by: EXP REALTY, LLC - Coming SoonOpen Sun, 1 to 3pm
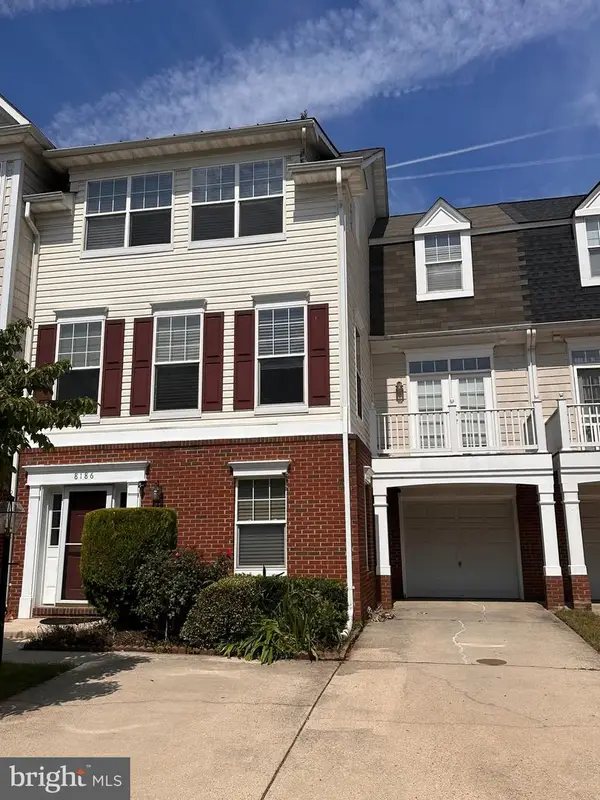 $539,000Coming Soon4 beds 3 baths
$539,000Coming Soon4 beds 3 baths8186 Cobble Pond Way, MANASSAS, VA 20111
MLS# VAPW2101638Listed by: PEARSON SMITH REALTY, LLC

