6843 Lochmere Dr, MANASSAS, VA 20112
Local realty services provided by:Better Homes and Gardens Real Estate Valley Partners
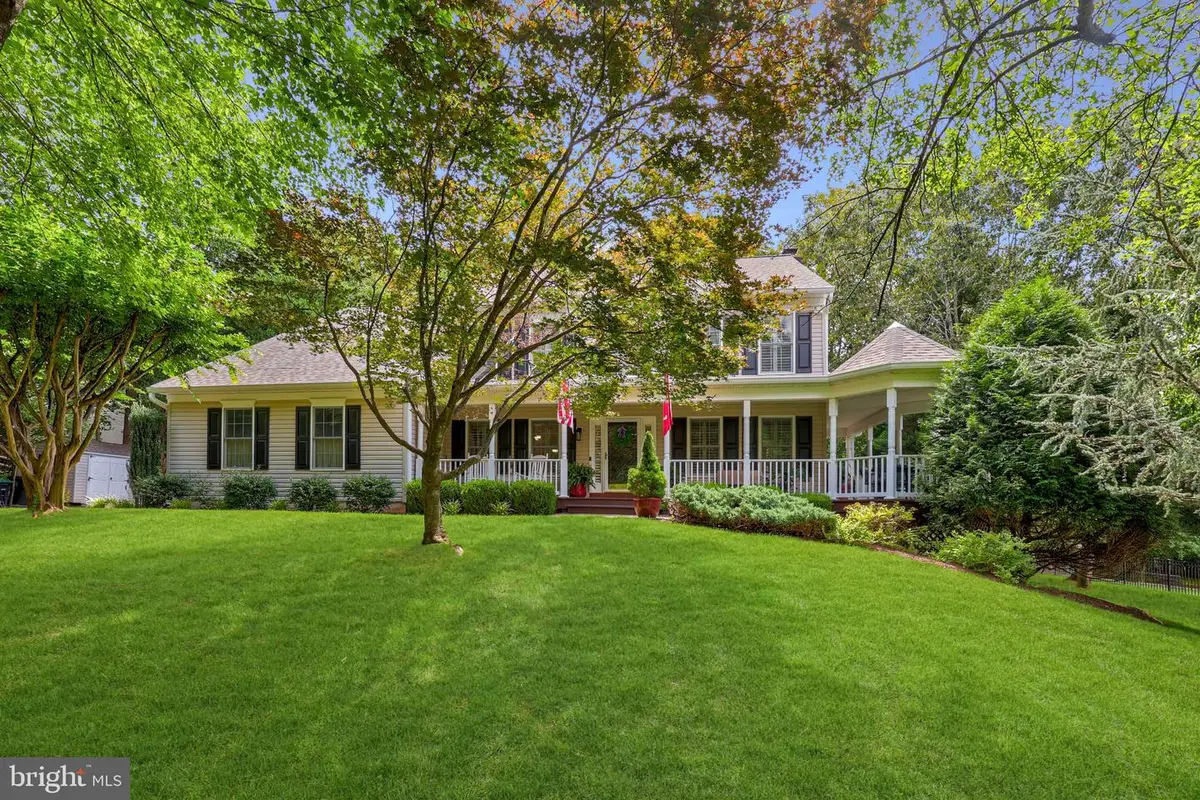
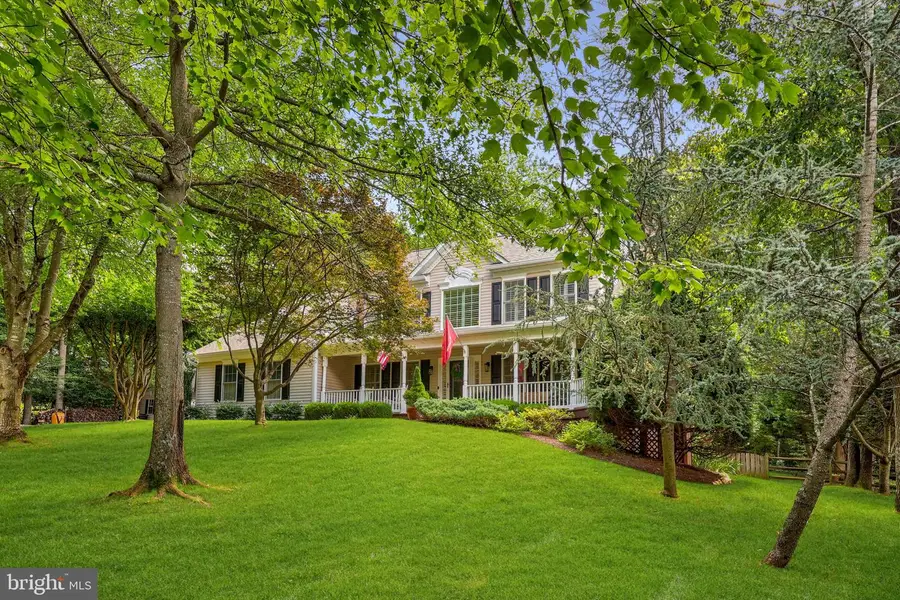
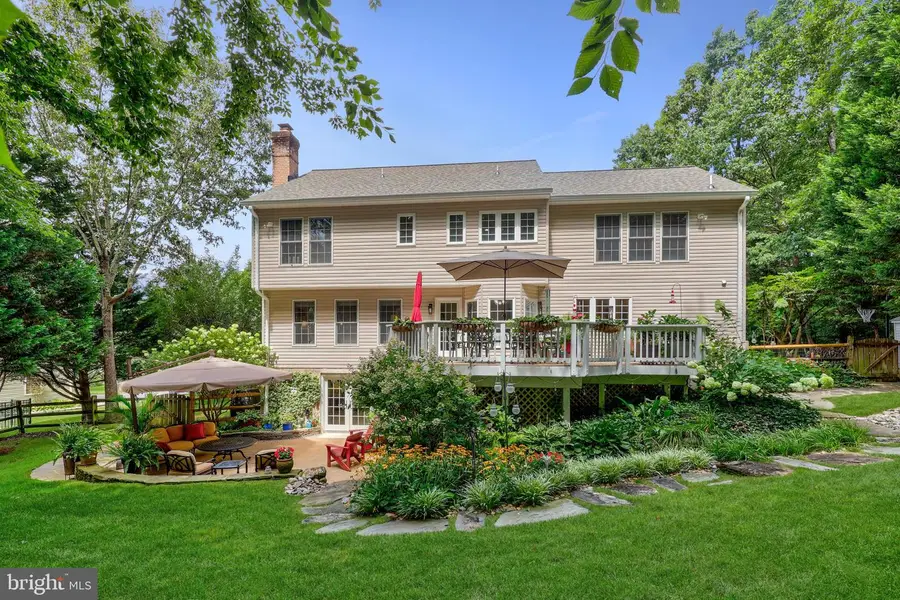
6843 Lochmere Dr,MANASSAS, VA 20112
$785,000
- 4 Beds
- 4 Baths
- 3,004 sq. ft.
- Single family
- Pending
Listed by:ngoc king
Office:coldwell banker realty
MLS#:VAPW2099974
Source:BRIGHTMLS
Price summary
- Price:$785,000
- Price per sq. ft.:$261.32
About this home
OFFER DEADLINE MONDAY7/28@ 3PM
Tucked away on a quiet cul-de-sac in the desirable Deer Valley Estates, this custom-built Roosevelt model by Classic Concepts offers timeless elegance, thoughtful design, and over 3,500 square feet of refined living space on a beautifully elevated 1-acre lot.
From the moment you arrive, this stately center hall colonial makes a lasting impression. A wraparound front porch with an inviting dining nook sets the tone—perfect for morning coffee or sunset dinners. The exterior is just the beginning: a newly paved driveway, manicured rolling lawn, expansive rear deck off the kitchen, and a serene stone patio off the walk-out lower level all work together to create an outdoor retreat ideal for entertaining or quiet reflection.
Step inside to discover warm Brazilian hardwood floors flowing throughout the main level. A grand foyer welcomes you with a dramatic two-story ceiling and an overlook from above, giving the space an open, airy feel. The heart of the home is a spacious, custom-designed kitchen featuring a large center island, granite countertops, stainless steel appliances, a bay window breakfast nook, coffee bar, and abundant cabinetry—ready to inspire your inner chef.
The main level also features a formal dining room for special occasions, a home office with direct access to the porch, and a cozy family room anchored by a classic wood-burning fireplace—creating the perfect balance of function and comfort.
Upstairs, the owner’s suite is a true sanctuary. Enjoy vaulted ceilings, an incredible walk-through closet, and a luxurious en-suite bath complete with a soaking tub, separate standing shower, dual vanities, and private water closet. Three additional spacious bedrooms share a well-appointed hall bathroom, which includes dual sinks and a separate tub/shower room for added convenience.
The walk-out lower level extends the living space with a generous family room, a full bath, and a large unfinished area that offers excellent storage or the opportunity to customize and expand—whether you're dreaming of a home gym, media room, or guest suite.
Set in one of Prince William County’s most tranquil and prestigious neighborhoods, this home offers the perfect blend of luxury, privacy, and timeless design—without the constraints of a traditional HOA.
Don’t miss this rare opportunity to own one of the most peaceful and polished homes in Prince William County - where everyday living feels like a private retreat.
Contact an agent
Home facts
- Year built:1999
- Listing Id #:VAPW2099974
- Added:24 day(s) ago
- Updated:August 15, 2025 at 07:30 AM
Rooms and interior
- Bedrooms:4
- Total bathrooms:4
- Full bathrooms:3
- Half bathrooms:1
- Living area:3,004 sq. ft.
Heating and cooling
- Cooling:Ceiling Fan(s), Central A/C, Programmable Thermostat
- Heating:Heat Pump(s), Natural Gas Available, Programmable Thermostat
Structure and exterior
- Roof:Composite
- Year built:1999
- Building area:3,004 sq. ft.
- Lot area:1.01 Acres
Schools
- High school:CHARLES J. COLGAN SENIOR
Utilities
- Water:Public
- Sewer:Public Septic, Public Sewer
Finances and disclosures
- Price:$785,000
- Price per sq. ft.:$261.32
- Tax amount:$6,903 (2025)
New listings near 6843 Lochmere Dr
- New
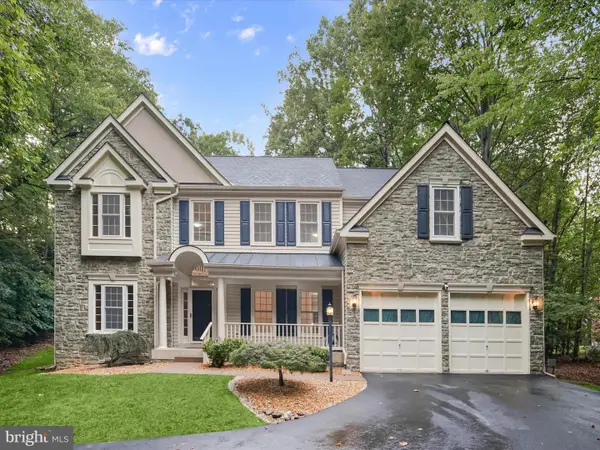 $925,000Active4 beds 3 baths3,708 sq. ft.
$925,000Active4 beds 3 baths3,708 sq. ft.10940 Meanderview Ct, MANASSAS, VA 20111
MLS# VAPW2101558Listed by: NEXTHOME THE AGENCY GROUP - Coming Soon
 $699,900Coming Soon4 beds 4 baths
$699,900Coming Soon4 beds 4 baths9605 Linden Wood Rd, MANASSAS, VA 20111
MLS# VAPW2098376Listed by: BERKSHIRE HATHAWAY HOMESERVICES PENFED REALTY - New
 $299,999Active1 beds 1 baths726 sq. ft.
$299,999Active1 beds 1 baths726 sq. ft.11784 Maya Ln, MANASSAS, VA 20112
MLS# VAPW2101718Listed by: RE/MAX GATEWAY - Coming Soon
 $514,900Coming Soon4 beds 4 baths
$514,900Coming Soon4 beds 4 baths7913 Rebel Walk Dr, MANASSAS, VA 20109
MLS# VAPW2101726Listed by: SAMSON PROPERTIES - New
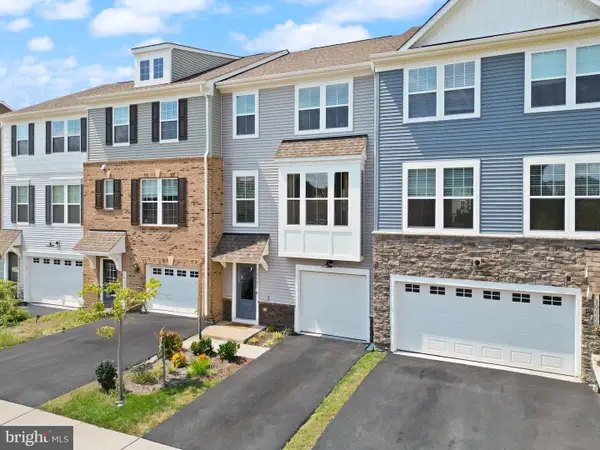 $550,000Active3 beds 4 baths2,117 sq. ft.
$550,000Active3 beds 4 baths2,117 sq. ft.10602 Sheffield Glen Ln, MANASSAS, VA 20112
MLS# VAPW2101504Listed by: PEARSON SMITH REALTY, LLC - New
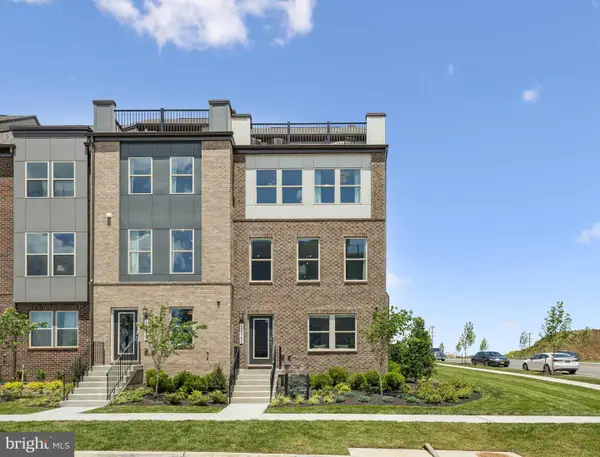 $610,700Active4 beds 4 baths1,964 sq. ft.
$610,700Active4 beds 4 baths1,964 sq. ft.11284 Aristotle St, MANASSAS, VA 20109
MLS# VAPW2101664Listed by: SM BROKERAGE, LLC - New
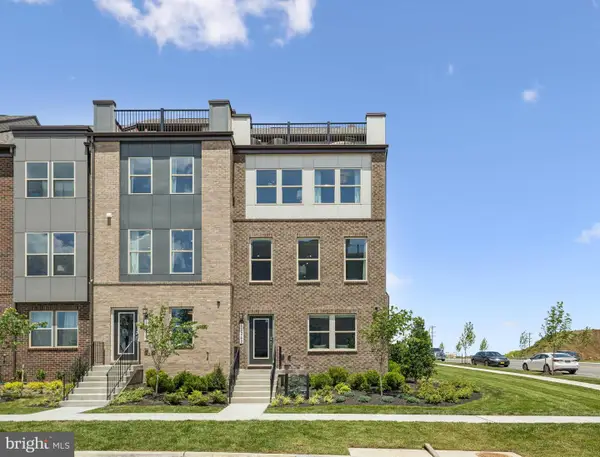 $662,510Active4 beds 4 baths1,964 sq. ft.
$662,510Active4 beds 4 baths1,964 sq. ft.11278 Aristotle St, MANASSAS, VA 20109
MLS# VAPW2101666Listed by: SM BROKERAGE, LLC - New
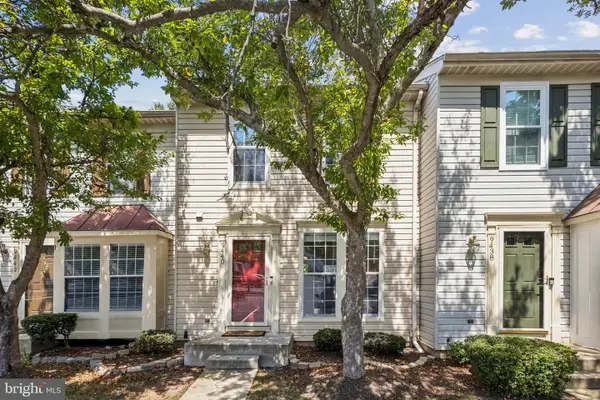 $425,000Active4 beds 3 baths1,134 sq. ft.
$425,000Active4 beds 3 baths1,134 sq. ft.9440 Teaberry Ct, MANASSAS, VA 20110
MLS# VAMN2009204Listed by: SAMSON PROPERTIES - Open Sun, 1 to 3pmNew
 $799,900Active5 beds 5 baths3,590 sq. ft.
$799,900Active5 beds 5 baths3,590 sq. ft.7095 Signal Hill Rd, MANASSAS, VA 20111
MLS# VAPW2100352Listed by: EXP REALTY, LLC - Coming SoonOpen Sun, 1 to 3pm
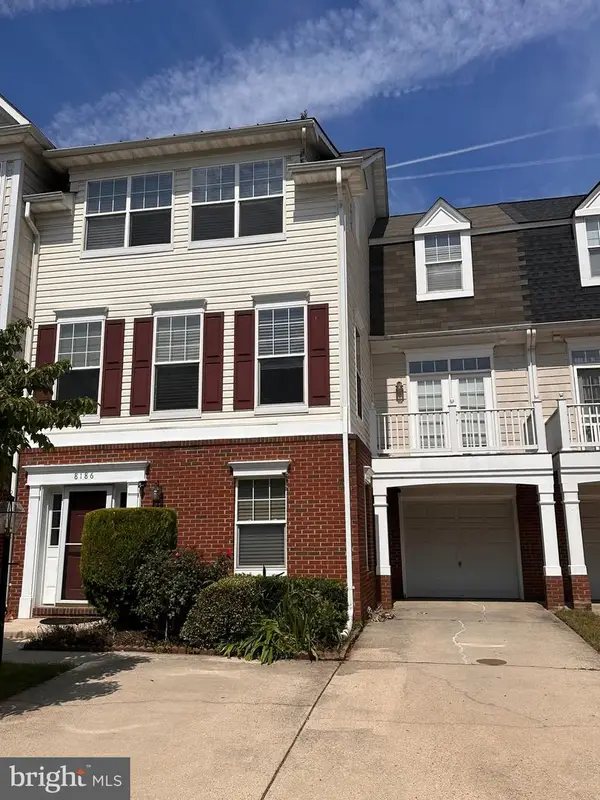 $539,000Coming Soon4 beds 3 baths
$539,000Coming Soon4 beds 3 baths8186 Cobble Pond Way, MANASSAS, VA 20111
MLS# VAPW2101638Listed by: PEARSON SMITH REALTY, LLC

