7530 Alleghany Rd, MANASSAS, VA 20111
Local realty services provided by:Better Homes and Gardens Real Estate Valley Partners
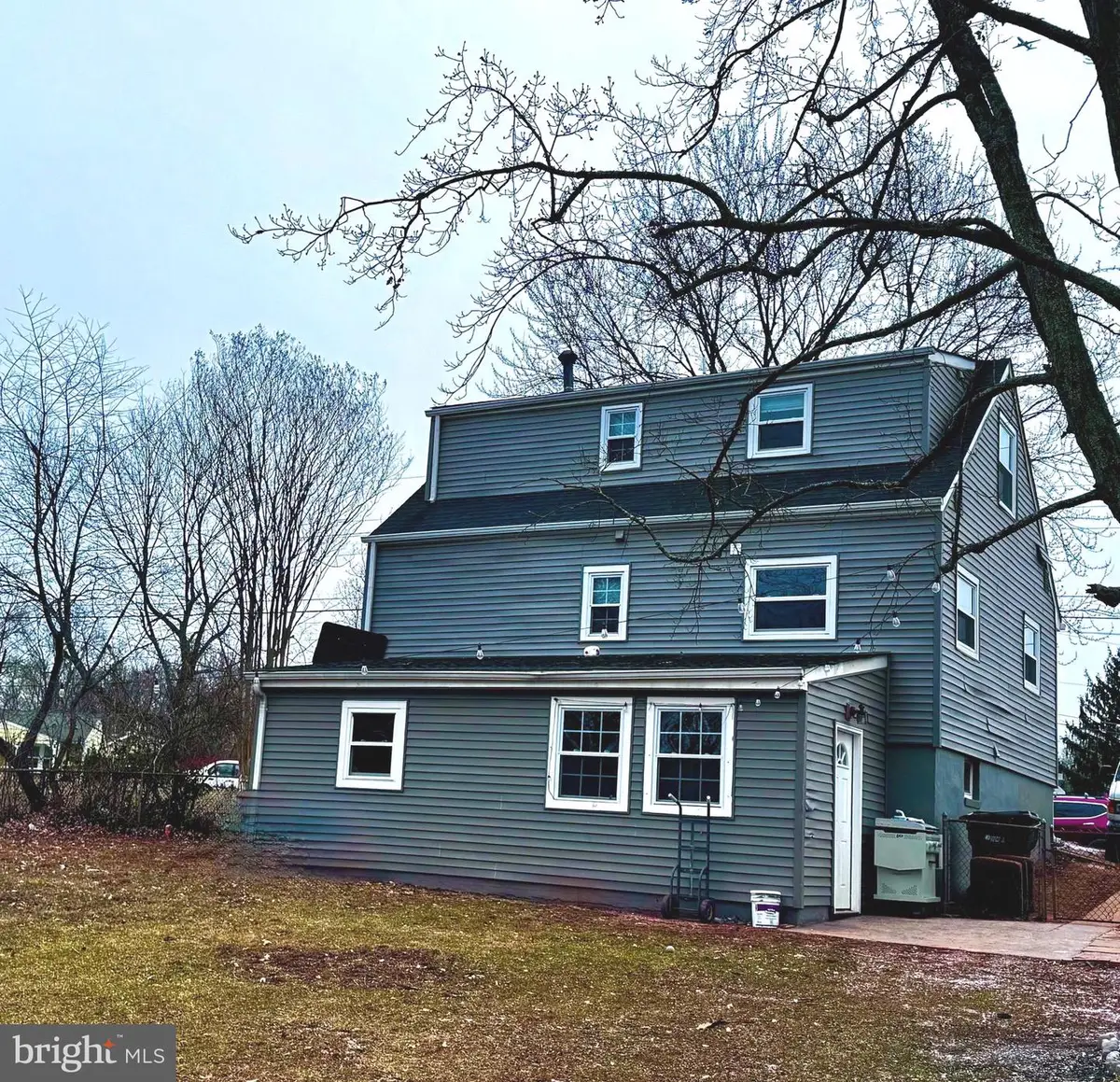
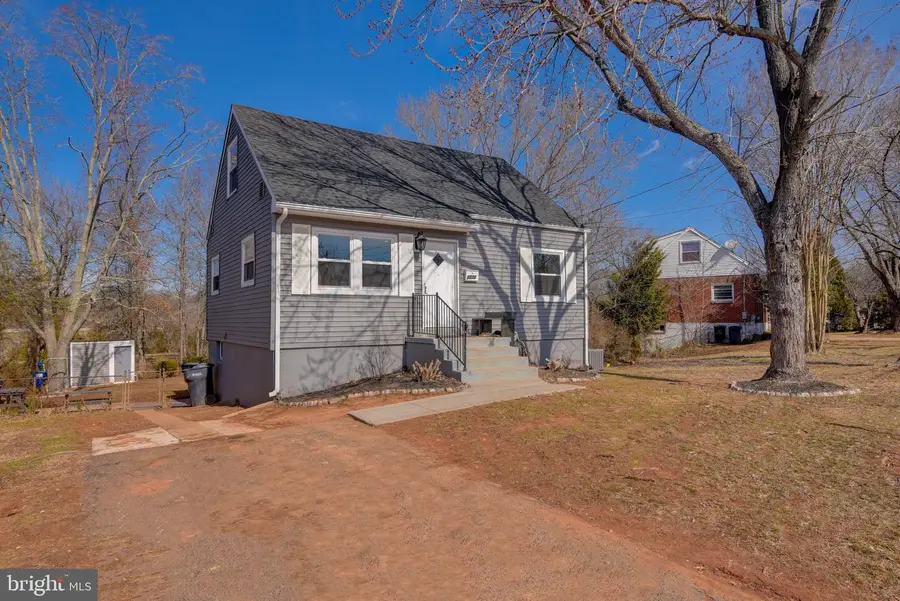
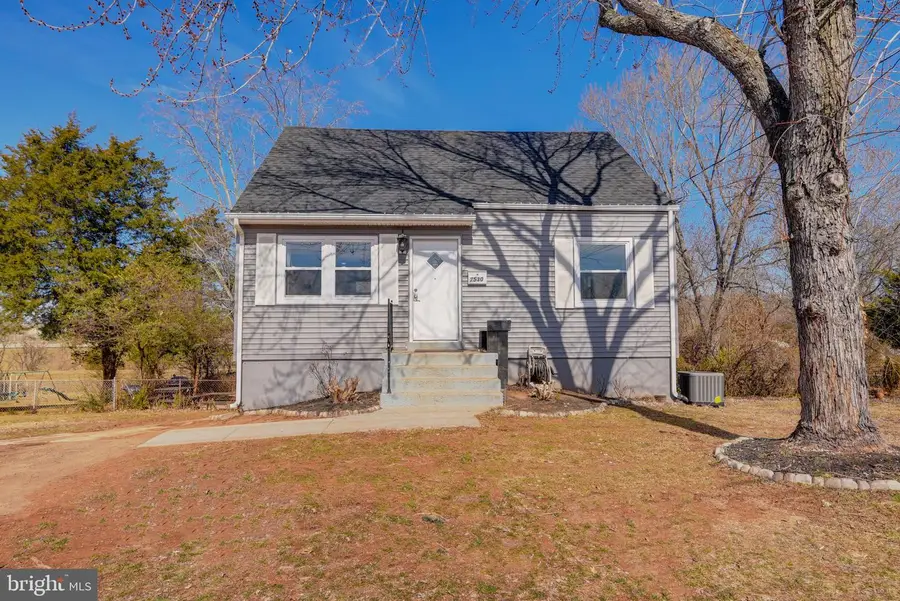
7530 Alleghany Rd,MANASSAS, VA 20111
$565,000
- 4 Beds
- 3 Baths
- 2,500 sq. ft.
- Single family
- Active
Listed by:leslie m woods-hulse
Office:century 21 redwood realty
MLS#:VAPW2088044
Source:BRIGHTMLS
Price summary
- Price:$565,000
- Price per sq. ft.:$226
About this home
Motivated Seller
Primary Bedroom on main floor
Three finished levels, four bedrooms, plus a Den or office on lower lever , three Bathrooms,
* * * NO HOA! * * * This home is renovated top to bottom! backs to open area and stream, Enter into a wide open foyer that leads to a modern and open living room that opens to an updated kitchen with quartz counters, custom cabinets, and new stainless steel appliances. There is a full bath and a bedroom on main level. The upper level has two bedrooms and a full bath. The fully finished walkout basement has a large recreation room, a den and bedroom and media room plus a full bath, and a utility room with laundry. Newer roof, newer HVAC, new kitchen and new kitchen appliances, new floors, freshly painted throughout, and landscaped. NO HOA! Amazing location – close to commuting routes 28, 66, and 234 as well as the parks, trails, shopping, and restaurants.
Contact an agent
Home facts
- Year built:1963
- Listing Id #:VAPW2088044
- Added:465 day(s) ago
- Updated:August 15, 2025 at 01:53 PM
Rooms and interior
- Bedrooms:4
- Total bathrooms:3
- Full bathrooms:3
- Living area:2,500 sq. ft.
Heating and cooling
- Cooling:Central A/C
- Heating:Electric, Forced Air
Structure and exterior
- Year built:1963
- Building area:2,500 sq. ft.
- Lot area:0.23 Acres
Schools
- High school:OSBOURN PARK
- Middle school:PARKSIDE
- Elementary school:LOCH LOMOND
Utilities
- Water:Public
- Sewer:Public Septic
Finances and disclosures
- Price:$565,000
- Price per sq. ft.:$226
- Tax amount:$3,825 (2025)
New listings near 7530 Alleghany Rd
- New
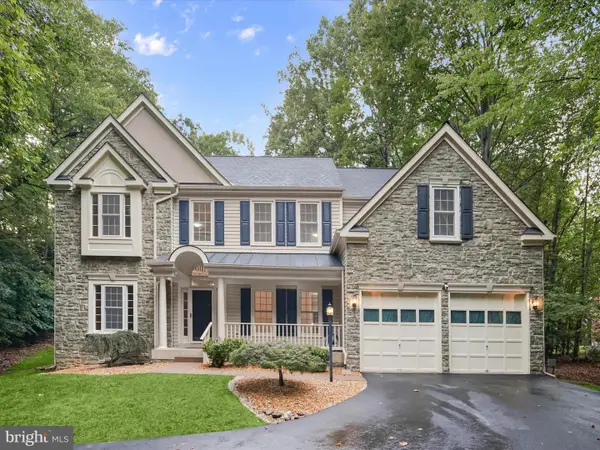 $925,000Active4 beds 3 baths3,708 sq. ft.
$925,000Active4 beds 3 baths3,708 sq. ft.10940 Meanderview Ct, MANASSAS, VA 20111
MLS# VAPW2101558Listed by: NEXTHOME THE AGENCY GROUP - Coming Soon
 $699,900Coming Soon4 beds 4 baths
$699,900Coming Soon4 beds 4 baths9605 Linden Wood Rd, MANASSAS, VA 20111
MLS# VAPW2098376Listed by: BERKSHIRE HATHAWAY HOMESERVICES PENFED REALTY - New
 $299,999Active1 beds 1 baths726 sq. ft.
$299,999Active1 beds 1 baths726 sq. ft.11784 Maya Ln, MANASSAS, VA 20112
MLS# VAPW2101718Listed by: RE/MAX GATEWAY - Coming Soon
 $514,900Coming Soon4 beds 4 baths
$514,900Coming Soon4 beds 4 baths7913 Rebel Walk Dr, MANASSAS, VA 20109
MLS# VAPW2101726Listed by: SAMSON PROPERTIES - New
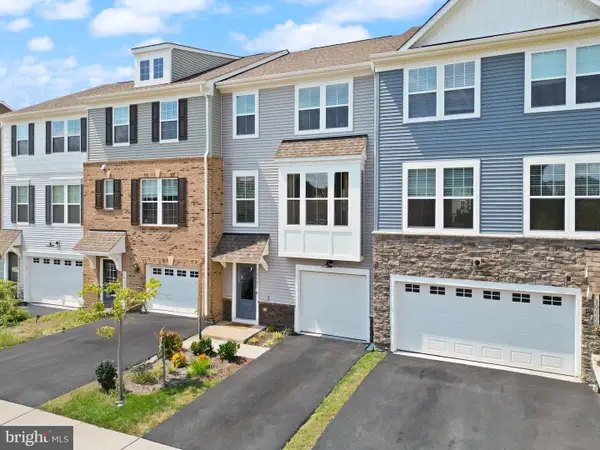 $550,000Active3 beds 4 baths2,117 sq. ft.
$550,000Active3 beds 4 baths2,117 sq. ft.10602 Sheffield Glen Ln, MANASSAS, VA 20112
MLS# VAPW2101504Listed by: PEARSON SMITH REALTY, LLC - New
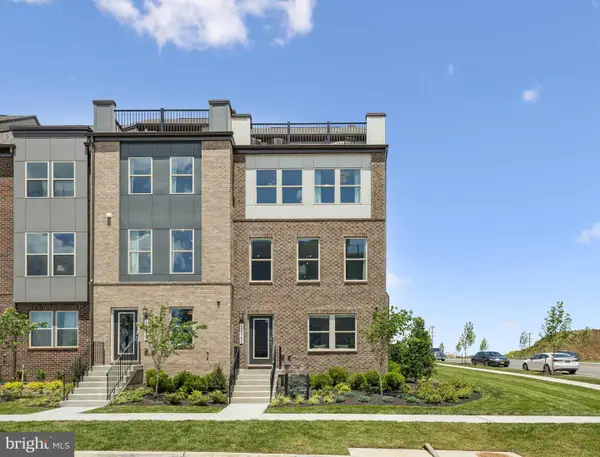 $610,700Active4 beds 4 baths1,964 sq. ft.
$610,700Active4 beds 4 baths1,964 sq. ft.11284 Aristotle St, MANASSAS, VA 20109
MLS# VAPW2101664Listed by: SM BROKERAGE, LLC - New
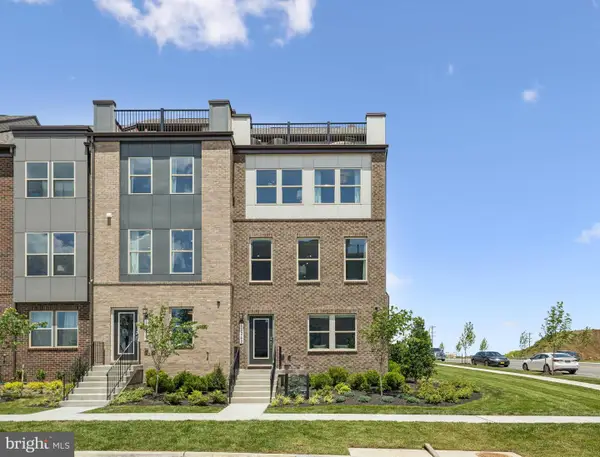 $662,510Active4 beds 4 baths1,964 sq. ft.
$662,510Active4 beds 4 baths1,964 sq. ft.11278 Aristotle St, MANASSAS, VA 20109
MLS# VAPW2101666Listed by: SM BROKERAGE, LLC - New
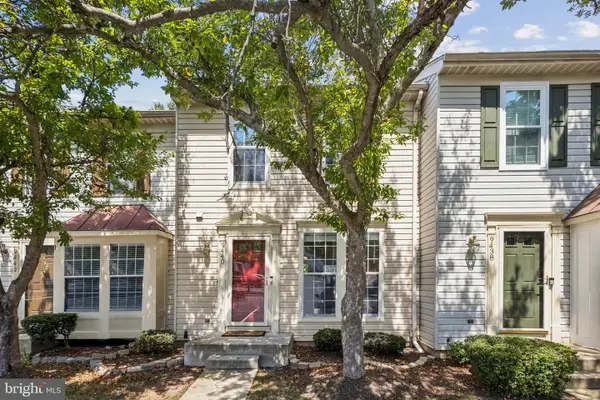 $425,000Active4 beds 3 baths1,134 sq. ft.
$425,000Active4 beds 3 baths1,134 sq. ft.9440 Teaberry Ct, MANASSAS, VA 20110
MLS# VAMN2009204Listed by: SAMSON PROPERTIES - Open Sun, 1 to 3pmNew
 $799,900Active5 beds 5 baths3,590 sq. ft.
$799,900Active5 beds 5 baths3,590 sq. ft.7095 Signal Hill Rd, MANASSAS, VA 20111
MLS# VAPW2100352Listed by: EXP REALTY, LLC - Coming SoonOpen Sun, 1 to 3pm
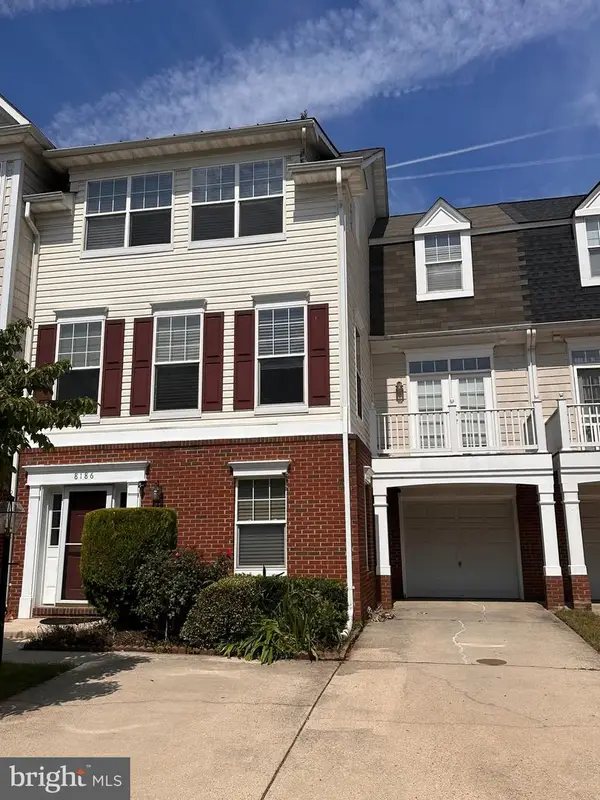 $539,000Coming Soon4 beds 3 baths
$539,000Coming Soon4 beds 3 baths8186 Cobble Pond Way, MANASSAS, VA 20111
MLS# VAPW2101638Listed by: PEARSON SMITH REALTY, LLC

