8319 Leighlex Ct, Manassas, VA 20111
Local realty services provided by:Better Homes and Gardens Real Estate Murphy & Co.
8319 Leighlex Ct,Manassas, VA 20111
$550,000
- 4 Beds
- 4 Baths
- 2,482 sq. ft.
- Townhouse
- Pending
Listed by:mina ragi iskandar
Office:exp realty, llc.
MLS#:VAPW2103260
Source:BRIGHTMLS
Price summary
- Price:$550,000
- Price per sq. ft.:$221.6
- Monthly HOA dues:$148
About this home
FOR ALL QUESTIONS AND INQUIRIES PLEASE CONTACT CO-LISTING AGENT KAREEM.
Back on market — buyer financing fell through. Welcome to this beautifully maintained and exceptionally spacious end unit townhome tucked away in a quiet, established neighborhood of Manassas. With thoughtful updates and modern comforts, this property is ready to impress.
Step inside and you’ll immediately notice the inviting layout, with gleaming hardwood floors on the main level and newer luxury vinyl plank flooring upstairs and in the lower level—perfectly blending style and durability. The home is filled with abundant natural light, creating a warm and welcoming atmosphere in every room.
The kitchen features newer appliances, offering both functionality and peace of mind. The roof was replaced just 4 years ago. HVAC and water heater were replaced 2 years ago, adding an extra layer of confidence for the next owner. With multiple levels of living space, this home provides the flexibility to create dedicated areas for work, play, and relaxation.
Outside, enjoy the calm setting of a quiet community while still being close to everything you need. You’ll love the easy access to major commuter routes such as I-66, Route 28, and the Prince William Parkway, making travel throughout Northern Virginia a breeze. Conveniently located near a variety of shopping centers, dining options, and everyday conveniences, this home perfectly balances comfort and convenience.
Don’t miss your chance to own this spacious and well-updated home in a desirable Manassas location.
Contact an agent
Home facts
- Year built:2007
- Listing ID #:VAPW2103260
- Added:53 day(s) ago
- Updated:October 26, 2025 at 07:30 AM
Rooms and interior
- Bedrooms:4
- Total bathrooms:4
- Full bathrooms:3
- Half bathrooms:1
- Living area:2,482 sq. ft.
Heating and cooling
- Cooling:Central A/C
- Heating:Forced Air, Natural Gas
Structure and exterior
- Year built:2007
- Building area:2,482 sq. ft.
- Lot area:0.06 Acres
Schools
- High school:OSBOURN PARK
- Middle school:PARKSIDE
- Elementary school:YORKSHIRE
Utilities
- Water:Public
- Sewer:Public Sewer
Finances and disclosures
- Price:$550,000
- Price per sq. ft.:$221.6
- Tax amount:$4,701 (2025)
New listings near 8319 Leighlex Ct
- New
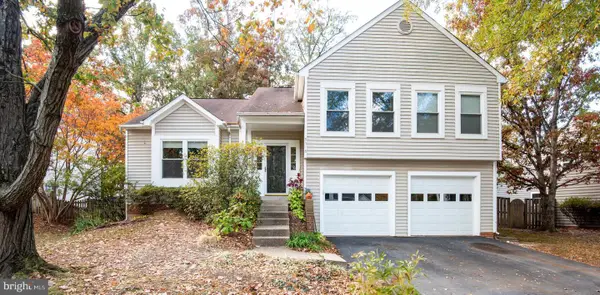 $569,900Active4 beds 3 baths2,193 sq. ft.
$569,900Active4 beds 3 baths2,193 sq. ft.9518 Sandy Ct, MANASSAS, VA 20110
MLS# VAMN2009586Listed by: CENTURY 21 NEW MILLENNIUM - New
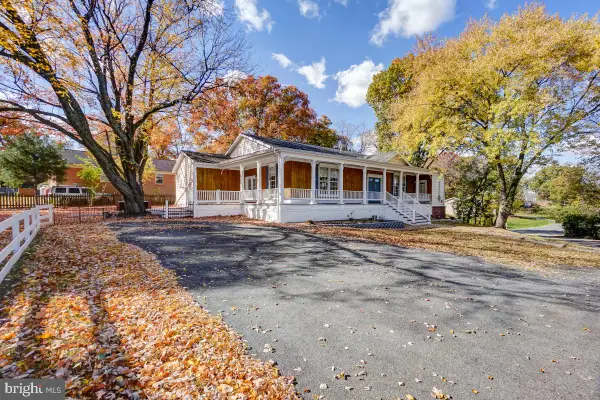 $690,000Active3 beds 3 baths2,704 sq. ft.
$690,000Active3 beds 3 baths2,704 sq. ft.8513 Thomas Dr, MANASSAS, VA 20110
MLS# VAPW2106684Listed by: LONG & FOSTER REAL ESTATE, INC. - New
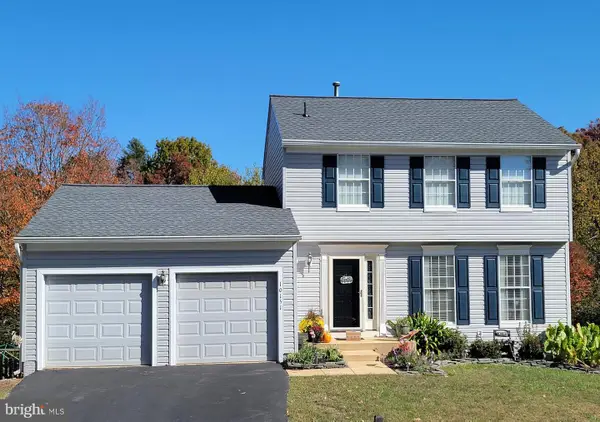 $639,900Active3 beds 3 baths1,780 sq. ft.
$639,900Active3 beds 3 baths1,780 sq. ft.10151 Allwood Ct, MANASSAS, VA 20110
MLS# VAMN2009540Listed by: K REALTY - New
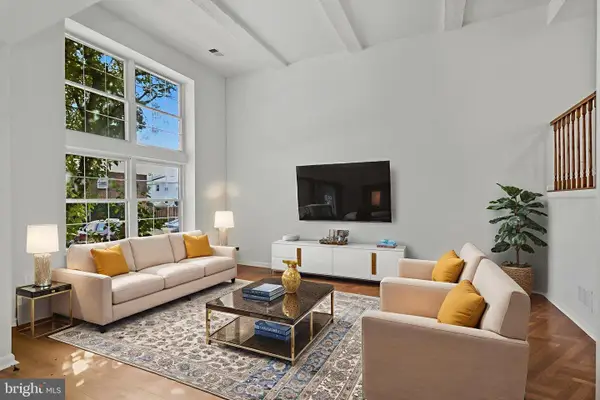 $425,000Active3 beds 3 baths2,244 sq. ft.
$425,000Active3 beds 3 baths2,244 sq. ft.8334 Shady Grove Cir, MANASSAS, VA 20110
MLS# VAMN2009570Listed by: SERHANT - New
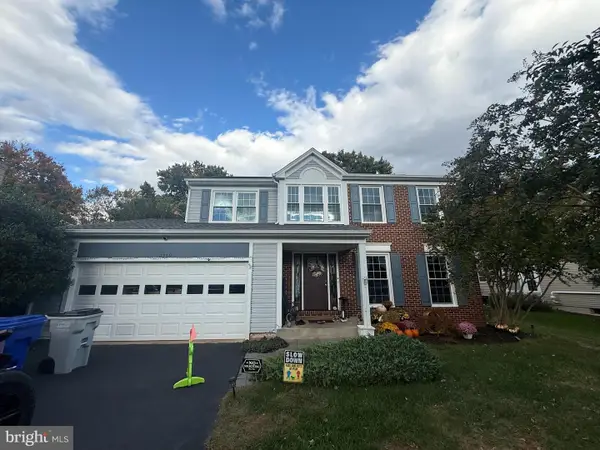 $695,000Active3 beds 4 baths2,890 sq. ft.
$695,000Active3 beds 4 baths2,890 sq. ft.10269 Cedar Ridge Dr, MANASSAS, VA 20110
MLS# VAMN2009576Listed by: M.O. WILSON PROPERTIES - New
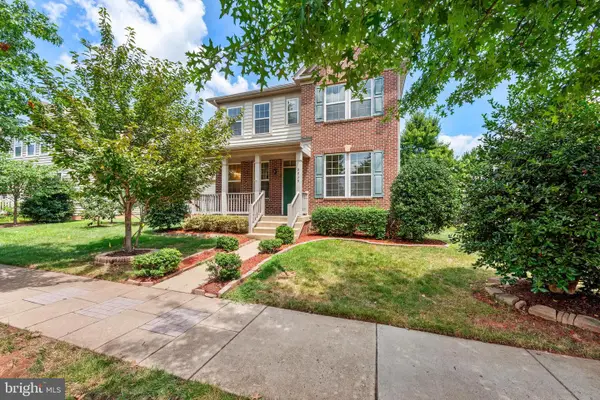 $715,000Active4 beds 4 baths2,400 sq. ft.
$715,000Active4 beds 4 baths2,400 sq. ft.9939 Lake Jackson Dr, MANASSAS, VA 20110
MLS# VAMN2009564Listed by: CENTURY 21 NEW MILLENNIUM - New
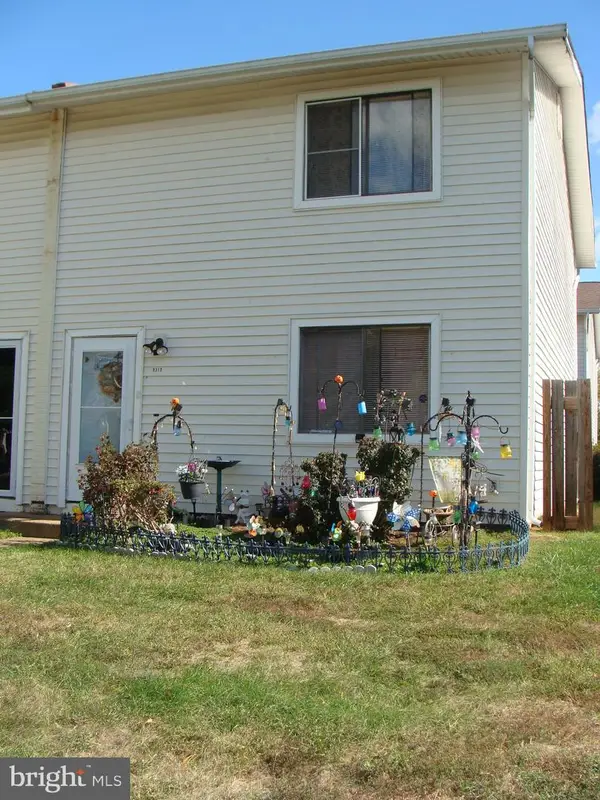 $275,000Active3 beds 2 baths1,140 sq. ft.
$275,000Active3 beds 2 baths1,140 sq. ft.9319 Woodlea Ct, MANASSAS, VA 20110
MLS# VAMN2009556Listed by: THE REALTY SOLUTIONS GROUP, , LLC. - New
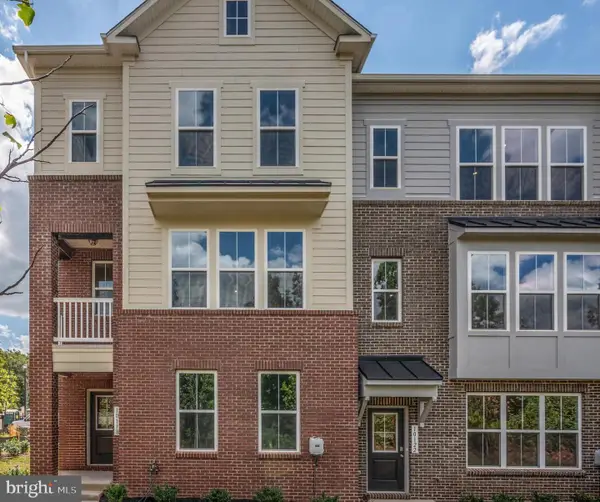 $614,900Active4 beds 4 baths2,222 sq. ft.
$614,900Active4 beds 4 baths2,222 sq. ft.10118 Queens Way, MANASSAS, VA 20110
MLS# VAMN2009554Listed by: SAMSON PROPERTIES - Open Sun, 11am to 4pmNew
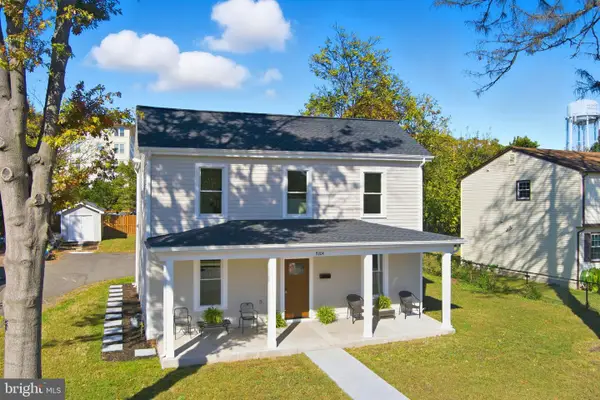 $650,000Active4 beds 3 baths2,189 sq. ft.
$650,000Active4 beds 3 baths2,189 sq. ft.9204 Douglas St, MANASSAS, VA 20110
MLS# VAMN2009552Listed by: KELLER WILLIAMS REALTY/LEE BEAVER & ASSOC. - Open Sun, 11am to 2pmNew
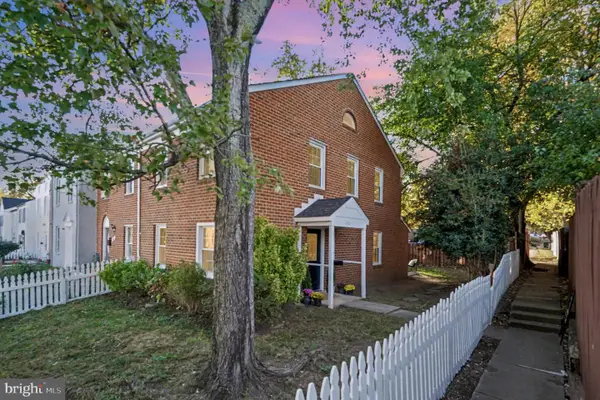 $399,900Active3 beds 2 baths1,194 sq. ft.
$399,900Active3 beds 2 baths1,194 sq. ft.9269 George St, MANASSAS, VA 20110
MLS# VAMN2009544Listed by: SAMSON PROPERTIES
