8503 Charnwood Ct, Manassas, VA 20111
Local realty services provided by:Better Homes and Gardens Real Estate Maturo
8503 Charnwood Ct,Manassas, VA 20111
$478,000
- 3 Beds
- 4 Baths
- - sq. ft.
- Townhouse
- Sold
Listed by:denise benedetto
Office:samson properties
MLS#:VAPW2098680
Source:BRIGHTMLS
Sorry, we are unable to map this address
Price summary
- Price:$478,000
- Monthly HOA dues:$77
About this home
Welcome to Your New Home Near Historic Downtown Manassas!
This beautifully renovated 3-level townhome offers the perfect blend of convenience, comfort, and community. Featuring 3 bedrooms, 2 full baths, and 2 half baths, it’s move-in ready with a Buyer's One-Year Home Warranty and a pre-inspection already completed. The motivated seller makes this a standout opportunity you don’t want to miss!
Main Level:
Step through the Faux Stain Glass Window Pane Front Door protected by a newly installed Anderson Storm Door with lock into to a bright open-concept living and dining area, highlighted by fresh paint, updated lighting, hardwood floors, and a large bay window that fills the space with natural light. A fully renovated guest bath with farmhouse-style design adds charm, while the spacious kitchen shines with granite countertops, stainless steel appliances, modern fixtures, and upgraded lighting. From the kitchen, step out to a private deck overlooking a peaceful wooded backdrop — perfect for morning coffee or evening relaxation.
Upstairs:
The generous primary suite features an updated bathroom with modern vanity, fixtures, and lighting. Two additional bedrooms share another upgraded full bath, with plenty of natural sunlight throughout. New doors, lighting, and hardware bring a fresh, modern touch to every room.
Lower Level:
The fully finished basement provides a versatile flex space for a home office, studio, or game room. You’ll also find a renovated powder room, laundry area, walk-out access, and a private remote-controlled garage. Two assigned parking spaces and ample guest parking add convenience.
Community & Location:
Nestled in a tree-lined, family-friendly community with a playground and neighborhood events, you’ll enjoy easy access to the Manassas City Farmer’s Market, summer concerts, and spectacular 4th of July fireworks. Commuters will appreciate the close proximity to VRE, Route 28, Route 29, I-66, I-95, and Dulles Airport. Shopping, dining, and historic Old Town Manassas are just minutes away, and outdoor lovers will appreciate the nearby Manassas National Battlefield Park with miles of scenic trails.
This townhome truly checks all the boxes — spacious, modern, well-located, and ready for its next chapter. Don’t wait — schedule your showing today and make this your new home!
Contact an agent
Home facts
- Year built:1989
- Listing ID #:VAPW2098680
- Added:55 day(s) ago
- Updated:October 27, 2025 at 10:05 AM
Rooms and interior
- Bedrooms:3
- Total bathrooms:4
- Full bathrooms:2
- Half bathrooms:2
Heating and cooling
- Cooling:Central A/C
- Heating:Forced Air, Natural Gas
Structure and exterior
- Roof:Shingle
- Year built:1989
Schools
- High school:OSBOURN PARK
- Middle school:PARKSIDE
- Elementary school:YORKSHIRE
Utilities
- Water:Community
- Sewer:Community Septic Tank
Finances and disclosures
- Price:$478,000
- Tax amount:$3,909 (2025)
New listings near 8503 Charnwood Ct
- New
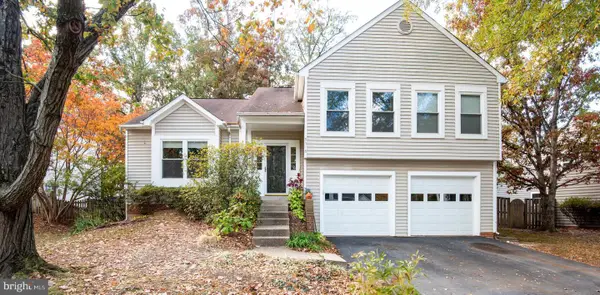 $569,900Active4 beds 3 baths2,193 sq. ft.
$569,900Active4 beds 3 baths2,193 sq. ft.9518 Sandy Ct, MANASSAS, VA 20110
MLS# VAMN2009586Listed by: CENTURY 21 NEW MILLENNIUM - New
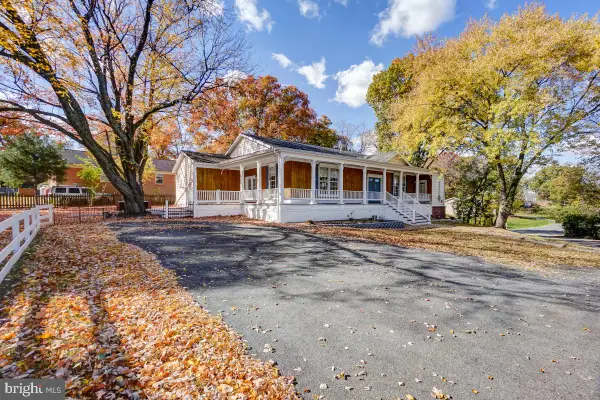 $690,000Active3 beds 3 baths2,704 sq. ft.
$690,000Active3 beds 3 baths2,704 sq. ft.8513 Thomas Dr, MANASSAS, VA 20110
MLS# VAPW2106684Listed by: LONG & FOSTER REAL ESTATE, INC. - New
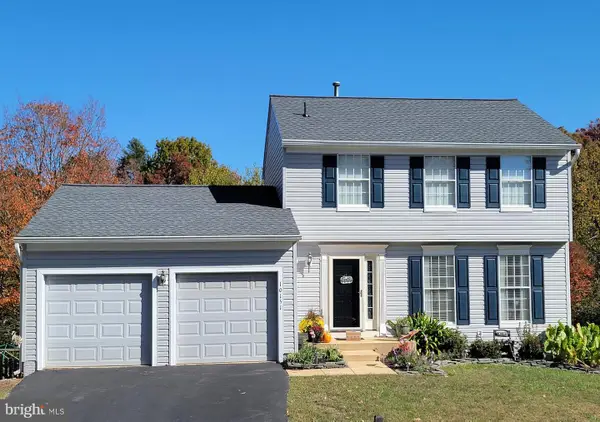 $639,900Active3 beds 3 baths1,780 sq. ft.
$639,900Active3 beds 3 baths1,780 sq. ft.10151 Allwood Ct, MANASSAS, VA 20110
MLS# VAMN2009540Listed by: K REALTY - New
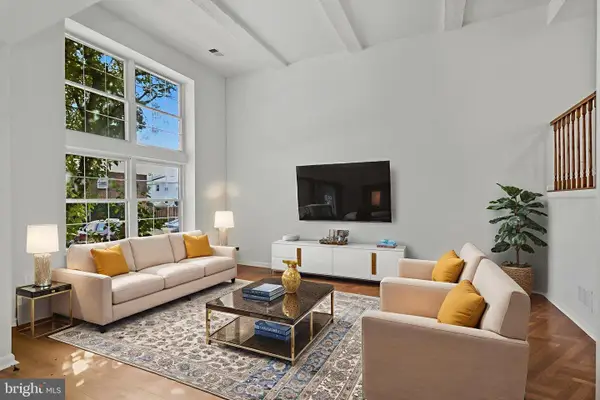 $425,000Active3 beds 3 baths2,244 sq. ft.
$425,000Active3 beds 3 baths2,244 sq. ft.8334 Shady Grove Cir, MANASSAS, VA 20110
MLS# VAMN2009570Listed by: SERHANT - New
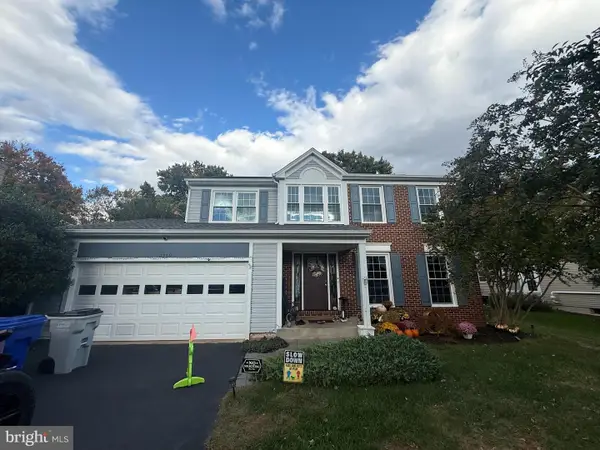 $695,000Active3 beds 4 baths2,890 sq. ft.
$695,000Active3 beds 4 baths2,890 sq. ft.10269 Cedar Ridge Dr, MANASSAS, VA 20110
MLS# VAMN2009576Listed by: M.O. WILSON PROPERTIES - New
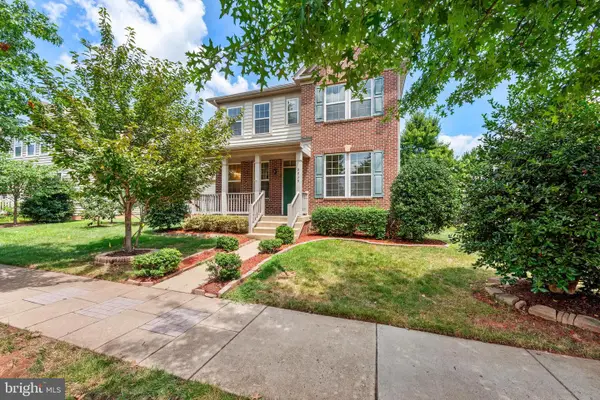 $715,000Active4 beds 4 baths2,400 sq. ft.
$715,000Active4 beds 4 baths2,400 sq. ft.9939 Lake Jackson Dr, MANASSAS, VA 20110
MLS# VAMN2009564Listed by: CENTURY 21 NEW MILLENNIUM - New
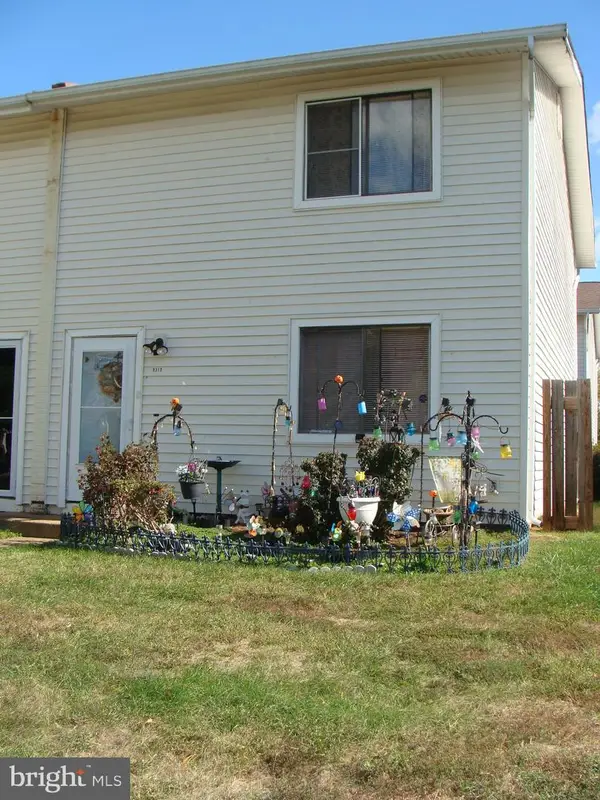 $275,000Active3 beds 2 baths1,140 sq. ft.
$275,000Active3 beds 2 baths1,140 sq. ft.9319 Woodlea Ct, MANASSAS, VA 20110
MLS# VAMN2009556Listed by: THE REALTY SOLUTIONS GROUP, , LLC. - New
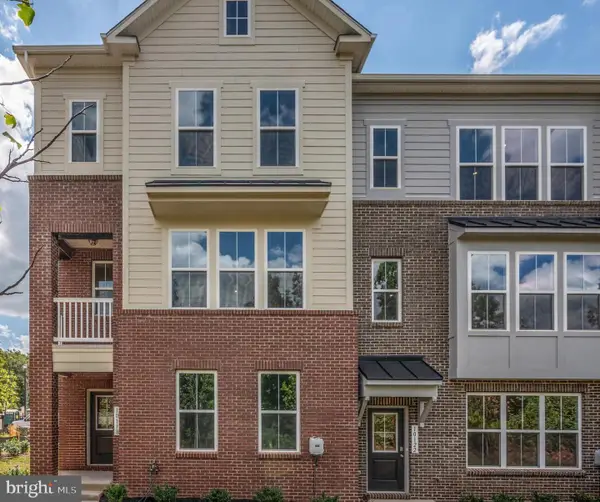 $614,900Active4 beds 4 baths2,222 sq. ft.
$614,900Active4 beds 4 baths2,222 sq. ft.10118 Queens Way, MANASSAS, VA 20110
MLS# VAMN2009554Listed by: SAMSON PROPERTIES - New
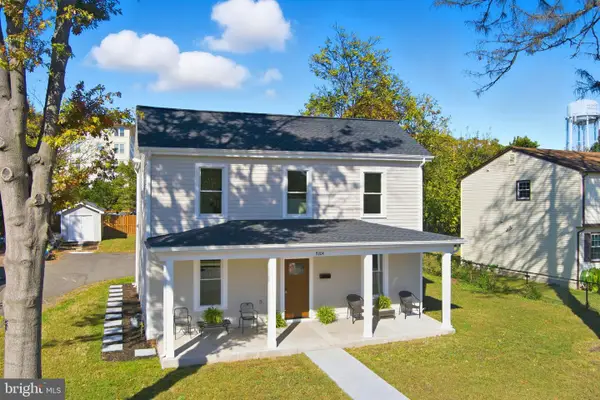 $650,000Active4 beds 3 baths2,189 sq. ft.
$650,000Active4 beds 3 baths2,189 sq. ft.9204 Douglas St, MANASSAS, VA 20110
MLS# VAMN2009552Listed by: KELLER WILLIAMS REALTY/LEE BEAVER & ASSOC. - New
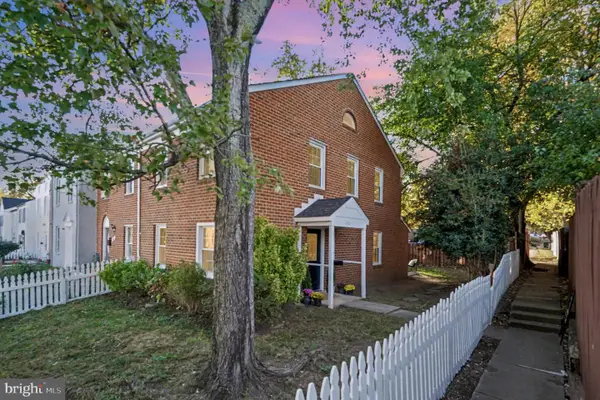 $399,900Active3 beds 2 baths1,194 sq. ft.
$399,900Active3 beds 2 baths1,194 sq. ft.9269 George St, MANASSAS, VA 20110
MLS# VAMN2009544Listed by: SAMSON PROPERTIES
