9188 Laurelwood Ct, MANASSAS, VA 20110
Local realty services provided by:Better Homes and Gardens Real Estate Community Realty



9188 Laurelwood Ct,MANASSAS, VA 20110
$479,999
- 3 Beds
- 3 Baths
- 2,288 sq. ft.
- Townhouse
- Active
Listed by:buffie l nelson
Office:united real estate premier
MLS#:VAMN2009182
Source:BRIGHTMLS
Price summary
- Price:$479,999
- Price per sq. ft.:$209.79
- Monthly HOA dues:$58.67
About this home
This beautiful four level townhouse nestled in Point of Woods subdivision is move in ready. The living room has 9ft ceilings, LVP floors, and a half bath adjacent to it. Go up a few steps and you will find a large dining room with LVP floors and a beautiful kitchen with a bar overlooking the living room. The kitchen has space for a small eat in area, granite counter tops, and stainless-steel appliance. The upper level has three bedrooms, a hall bathroom and a bathroom in the primary bedroom. The basement is fully finished.
One assigned parking spot is available, and another parking spot is available with a parking permit. Don't miss out on this wonderful home, New laundry room installed in basement, New Front & Rear Back brick Patio + Porch & New Fence, Kitchen has been Remodel, New Gutters, New hand Railing throughout home, New Shower in master bedroom & New Closet Install in all rooms. New LVP flooring throughout home all floors.
Contact an agent
Home facts
- Year built:1974
- Listing Id #:VAMN2009182
- Added:4 day(s) ago
- Updated:August 15, 2025 at 01:53 PM
Rooms and interior
- Bedrooms:3
- Total bathrooms:3
- Full bathrooms:2
- Half bathrooms:1
- Living area:2,288 sq. ft.
Heating and cooling
- Cooling:Central A/C
- Heating:Central, Electric, Forced Air, Heat Pump(s)
Structure and exterior
- Roof:Shingle
- Year built:1974
- Building area:2,288 sq. ft.
Utilities
- Water:Community
- Sewer:Public Sewer
Finances and disclosures
- Price:$479,999
- Price per sq. ft.:$209.79
- Tax amount:$5,745 (2025)
New listings near 9188 Laurelwood Ct
- New
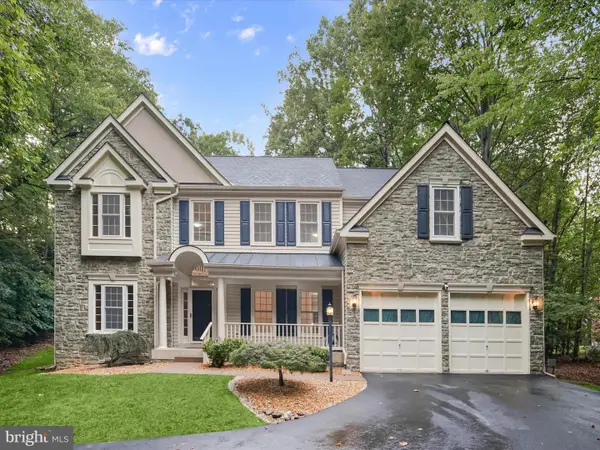 $925,000Active4 beds 3 baths3,708 sq. ft.
$925,000Active4 beds 3 baths3,708 sq. ft.10940 Meanderview Ct, MANASSAS, VA 20111
MLS# VAPW2101558Listed by: NEXTHOME THE AGENCY GROUP - Coming Soon
 $699,900Coming Soon4 beds 4 baths
$699,900Coming Soon4 beds 4 baths9605 Linden Wood Rd, MANASSAS, VA 20111
MLS# VAPW2098376Listed by: BERKSHIRE HATHAWAY HOMESERVICES PENFED REALTY - New
 $299,999Active1 beds 1 baths726 sq. ft.
$299,999Active1 beds 1 baths726 sq. ft.11784 Maya Ln, MANASSAS, VA 20112
MLS# VAPW2101718Listed by: RE/MAX GATEWAY - Coming Soon
 $514,900Coming Soon4 beds 4 baths
$514,900Coming Soon4 beds 4 baths7913 Rebel Walk Dr, MANASSAS, VA 20109
MLS# VAPW2101726Listed by: SAMSON PROPERTIES - New
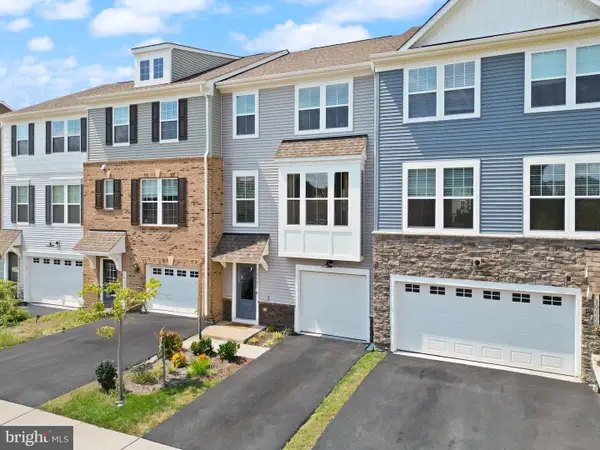 $550,000Active3 beds 4 baths2,117 sq. ft.
$550,000Active3 beds 4 baths2,117 sq. ft.10602 Sheffield Glen Ln, MANASSAS, VA 20112
MLS# VAPW2101504Listed by: PEARSON SMITH REALTY, LLC - New
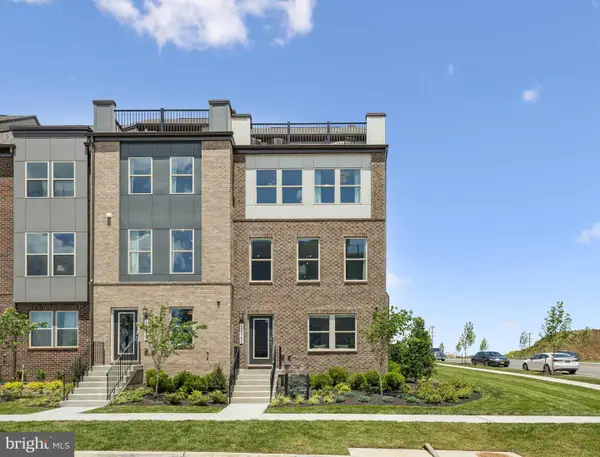 $610,700Active4 beds 4 baths1,964 sq. ft.
$610,700Active4 beds 4 baths1,964 sq. ft.11284 Aristotle St, MANASSAS, VA 20109
MLS# VAPW2101664Listed by: SM BROKERAGE, LLC - New
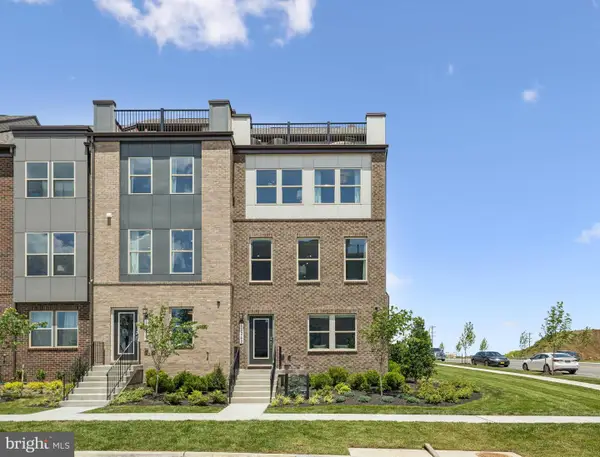 $662,510Active4 beds 4 baths1,964 sq. ft.
$662,510Active4 beds 4 baths1,964 sq. ft.11278 Aristotle St, MANASSAS, VA 20109
MLS# VAPW2101666Listed by: SM BROKERAGE, LLC - New
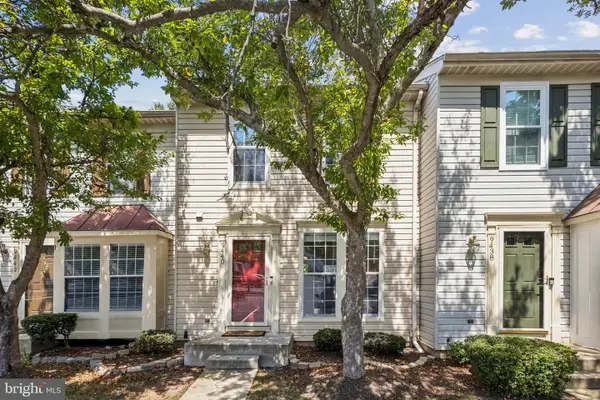 $425,000Active4 beds 3 baths1,134 sq. ft.
$425,000Active4 beds 3 baths1,134 sq. ft.9440 Teaberry Ct, MANASSAS, VA 20110
MLS# VAMN2009204Listed by: SAMSON PROPERTIES - Open Sun, 1 to 3pmNew
 $799,900Active5 beds 5 baths3,590 sq. ft.
$799,900Active5 beds 5 baths3,590 sq. ft.7095 Signal Hill Rd, MANASSAS, VA 20111
MLS# VAPW2100352Listed by: EXP REALTY, LLC - Coming SoonOpen Sun, 1 to 3pm
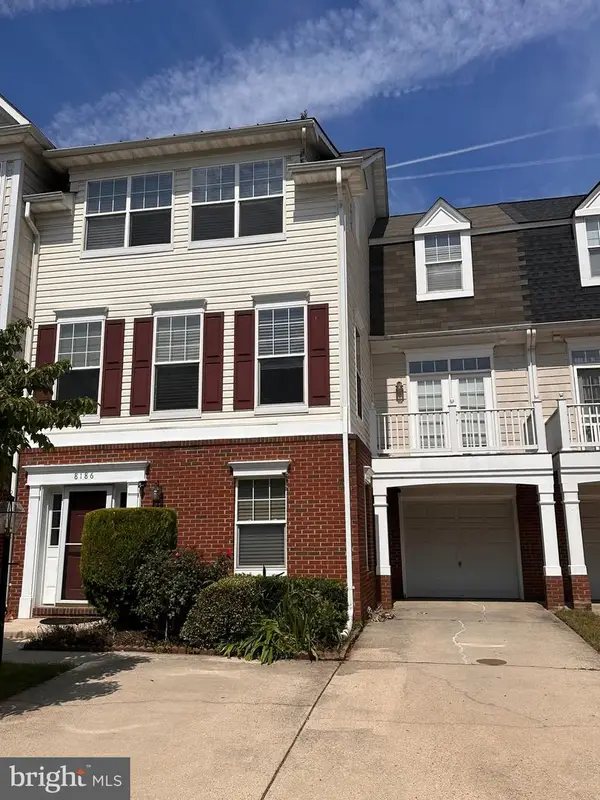 $539,000Coming Soon4 beds 3 baths
$539,000Coming Soon4 beds 3 baths8186 Cobble Pond Way, MANASSAS, VA 20111
MLS# VAPW2101638Listed by: PEARSON SMITH REALTY, LLC

