1109 Towlston Rd, McLean, VA 22102
Local realty services provided by:Better Homes and Gardens Real Estate Cassidon Realty
1109 Towlston Rd,McLean, VA 22102
$3,700,000
- 6 Beds
- 9 Baths
- - sq. ft.
- Single family
- Sold
Listed by: aidan a duffy
Office: compass
MLS#:VAFX2229672
Source:BRIGHTMLS
Sorry, we are unable to map this address
Price summary
- Price:$3,700,000
About this home
NEW PRICE - Welcome to 1109 Towlston Road, an extraordinary custom residence crafted by the renowned builder, Versailles Homes. This all-brick and stone masterpiece seamlessly blends timeless elegance with modern sophistication, offering over 9,700 square feet of luxurious living space. Designed for both everyday comfort and grand-scale entertaining, this home leaves nothing to be desired.
This impressive home boasts six bedrooms all with ensuite baths and 2 half baths, ensuring ample space and privacy for family and guests.The main level features a spacious, open floor plan that flows effortlessly from room to room. The chef-inspired kitchen is a standout, boasting top-of-the-line appliances and a design that opens up to the sunny breakfast room and inviting family room. Expansive four-panel patio doors bathe the space in natural light and open to the covered loggia, perfect for relaxing outdoors. For those who enjoy hosting, a fully equipped catering kitchen adds an extra layer of convenience.
The formal dining room, with its striking patio doors, offers a stunning view of the loggia, which
includes an outdoor fireplace . A double-sided gas fireplace shared with the formal living room enhances the home's warmth and elegance. With a total of six gas fireplaces throughout, the home provides a cozy, inviting atmosphere throughout the seasons.
On the main level, you'll also find a dedicated study, ideal for remote work or quiet reflection. The room's large windows offer plenty of natural light, creating a pleasant and productive workspace. The guest suite on this level ensures privacy and comfort for visitors, with its own en suite bathroom.
Upstairs, the luxurious master suite offers a private retreat that you’ll never want to leave. A cozy fireplace, expansive sitting area, and his-and-hers closets that are both enormous and custom-designed create an exceptional space. The spa-like master bath features separate water closets, a large soaking tub, and a walk-in shower, providing a serene atmosphere for relaxation.
The lower level of the home is dedicated to entertainment, making it ideal for family fun or hosting guests. This level includes a fully equipped bar and wine room, a game room, a spacious rec room with its own fireplace, and convenient outdoor access. A gym with a dry sauna, a media room, and a bedroom with an en suite bathroom ensure that this space is as functional as it is fun.
Throughout the home, thoughtful details elevate its beauty and practicality. Custom moldings and detailed ceiling work can be found in every room, adding a layer of elegance. Walnut hardwood floors throughout the home provide a warm and inviting feel, while the back staircase and elevator offer easy access to all levels. The expansive mudroom, complete with a walk-in closet, and the additional back powder room add to the home's convenience and thoughtful design. The four-car garage offers ample space for your vehicles and additional storage.
Located just outside the vibrant Tysons Corner, 1109 Towlston Road offers an ideal balance of privacy and convenience. Its prime location provides easy access to world-class shopping, dining, and entertainment, as well as major commuter routes, making it perfect for those who need to be close to everything while still enjoying the tranquility of suburban living. With its proximity to Tysons, this home offers the perfect setting for those seeking a luxurious lifestyle with quick access to work, leisure, and all the amenities the area has to offer.
Situated in the coveted Langley High School pyramid, this home provides both luxury and functionality, perfectly suited for modern living.
Contact an agent
Home facts
- Year built:2022
- Listing ID #:VAFX2229672
- Added:199 day(s) ago
- Updated:November 14, 2025 at 11:32 AM
Rooms and interior
- Bedrooms:6
- Total bathrooms:9
- Full bathrooms:6
- Half bathrooms:3
Heating and cooling
- Cooling:Central A/C
- Heating:Central, Natural Gas
Structure and exterior
- Roof:Architectural Shingle
- Year built:2022
Schools
- High school:LANGLEY
- Middle school:COOPER
- Elementary school:SPRING HILL
Utilities
- Water:Well
- Sewer:Private Septic Tank
Finances and disclosures
- Price:$3,700,000
- Tax amount:$41,208 (2025)
New listings near 1109 Towlston Rd
- New
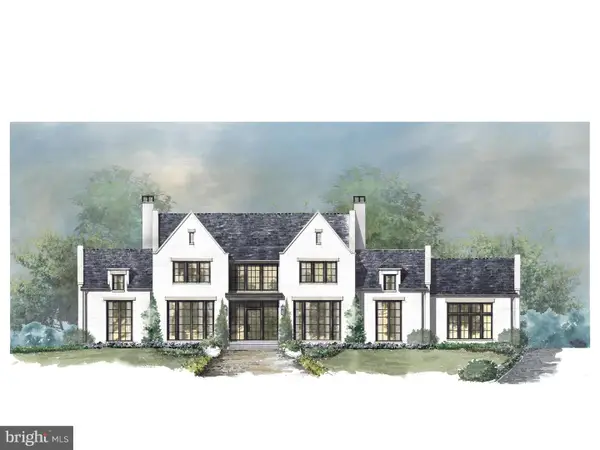 $8,300,000Active6 beds 9 baths10,500 sq. ft.
$8,300,000Active6 beds 9 baths10,500 sq. ft.8652 Belle Tree, MCLEAN, VA 22102
MLS# VAFX2278248Listed by: CORCORAN MCENEARNEY - New
 $6,365,000Active6 beds 9 baths6,700 sq. ft.
$6,365,000Active6 beds 9 baths6,700 sq. ft.1339 Hawkin Rd, MCLEAN, VA 22102
MLS# VAFX2277828Listed by: CORCORAN MCENEARNEY - New
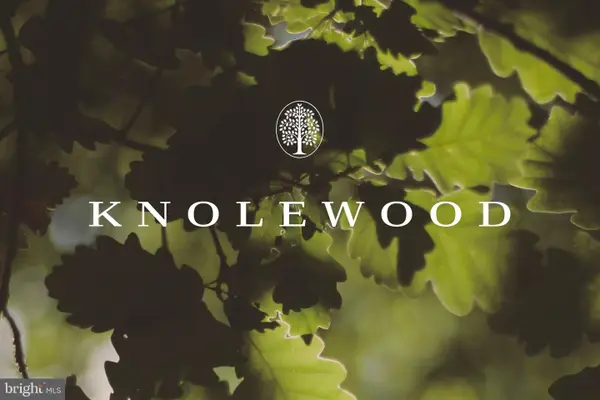 $2,350,000Active0.98 Acres
$2,350,000Active0.98 Acres8655 Belle Tree Ct, MCLEAN, VA 22102
MLS# VAFX2278692Listed by: TTR SOTHEBYS INTERNATIONAL REALTY - New
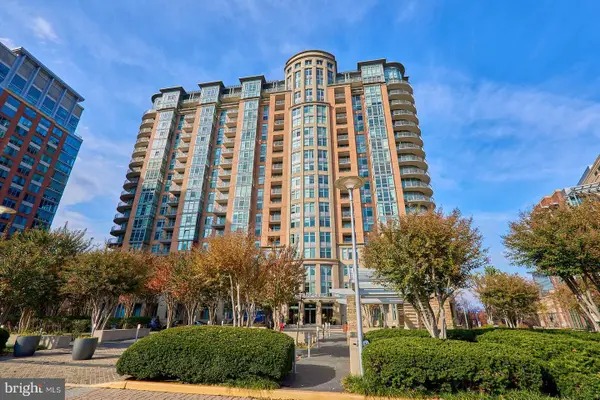 $469,900Active1 beds 1 baths894 sq. ft.
$469,900Active1 beds 1 baths894 sq. ft.8220 Crestwood Heights Dr #714, MCLEAN, VA 22102
MLS# VAFX2278732Listed by: RE/MAX REALTY GROUP - New
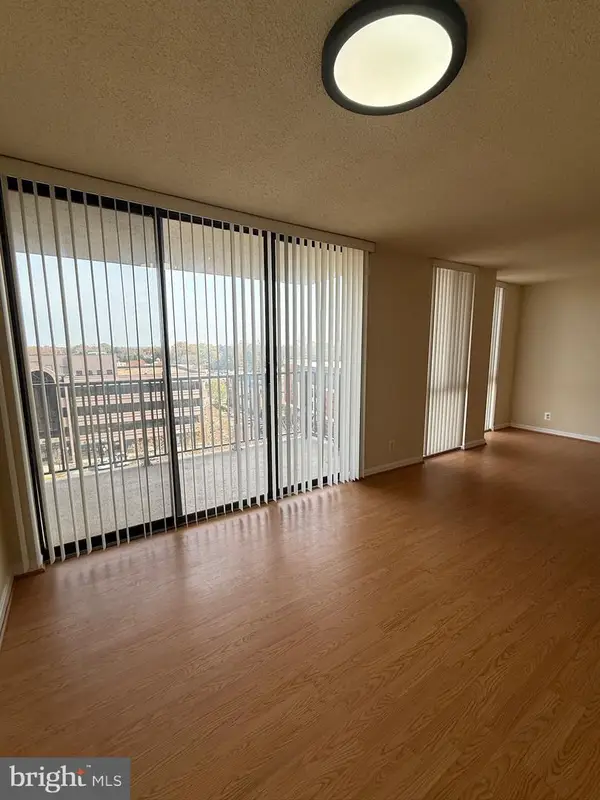 $305,000Active1 beds 2 baths811 sq. ft.
$305,000Active1 beds 2 baths811 sq. ft.6800 Fleetwood Rd #803, MCLEAN, VA 22101
MLS# VAFX2278470Listed by: METROPOL REALTY 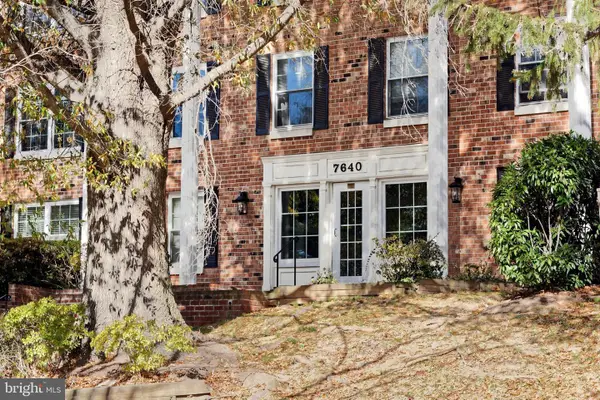 $379,000Pending2 beds 2 baths1,150 sq. ft.
$379,000Pending2 beds 2 baths1,150 sq. ft.7640 Tremayne #202, MCLEAN, VA 22102
MLS# VAFX2277556Listed by: CORCORAN MCENEARNEY- New
 $1,750,000Active5 beds 4 baths2,880 sq. ft.
$1,750,000Active5 beds 4 baths2,880 sq. ft.7724 Desdemona Ct, MCLEAN, VA 22102
MLS# VAFX2278022Listed by: EXP REALTY, LLC - Open Sat, 1 to 3pmNew
 $450,000Active2 beds 2 baths1,339 sq. ft.
$450,000Active2 beds 2 baths1,339 sq. ft.1800 Old Meadow Rd #1204, MCLEAN, VA 22102
MLS# VAFX2276100Listed by: COMPASS - New
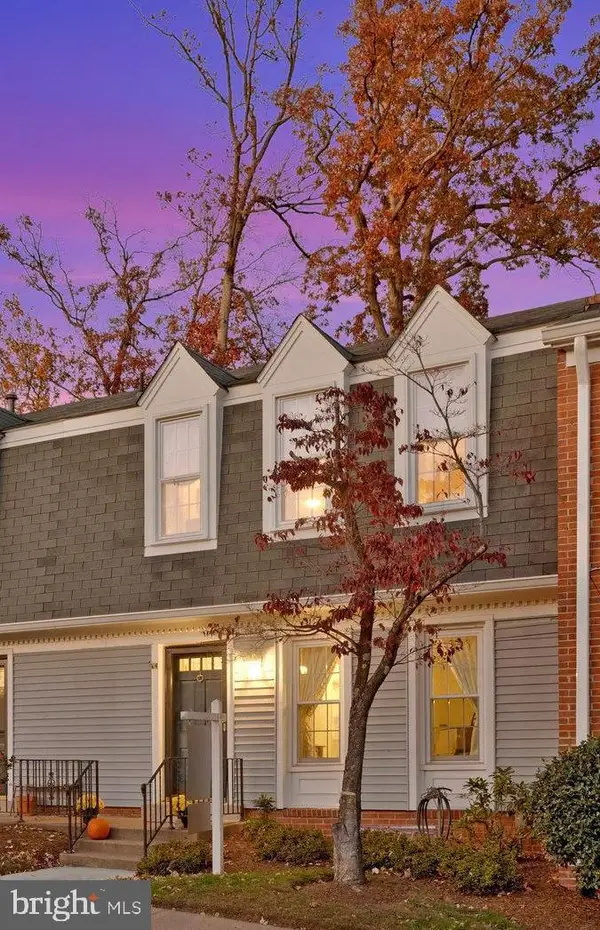 $999,900Active4 beds 4 baths2,428 sq. ft.
$999,900Active4 beds 4 baths2,428 sq. ft.6628 Mclean Ct, MCLEAN, VA 22101
MLS# VAFX2278270Listed by: KELLER WILLIAMS REALTY - New
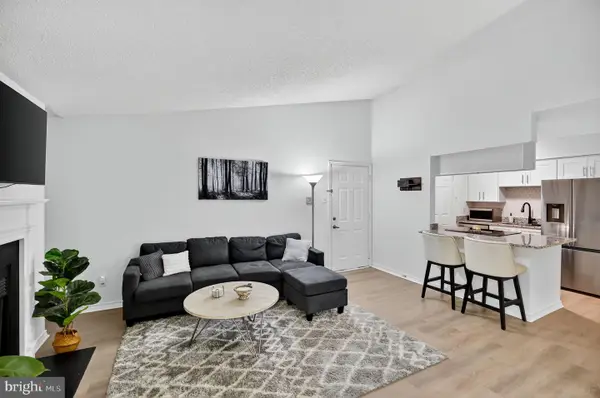 $279,900Active1 beds 1 baths624 sq. ft.
$279,900Active1 beds 1 baths624 sq. ft.1530 Lincoln Way #302, MCLEAN, VA 22102
MLS# VAFX2278394Listed by: SAMSON PROPERTIES
