13001 Sodbury Drive, Midlothian, VA 23113
Local realty services provided by:Better Homes and Gardens Real Estate Base Camp
13001 Sodbury Drive,Midlothian, VA 23113
$925,000
- 5 Beds
- 4 Baths
- 4,100 sq. ft.
- Single family
- Pending
Upcoming open houses
- Sun, Sep 0701:00 pm - 04:00 pm
Listed by:kris mcdonough
Office:compass
MLS#:2524546
Source:RV
Price summary
- Price:$925,000
- Price per sq. ft.:$225.61
- Monthly HOA dues:$90
About this home
Bathed in natural light and designed to feel open and airy, this farmhouse-style Tarrington home welcomes you the moment you step inside. Every space here feels connected—perfect for gatherings, yet comfortable enough for everyday living. A full TREX front porch and professionally landscaped .61 acre yard set the stage before you even step inside. Through custom 8-foot french doors with vintage knobs, a private study makes an elegant first impression. Across the hall, the dining room glows under statement lighting and custom molding. The first floor is anchored by an inviting family room with a stone fireplace, open to a bright kitchen with white shaker-style cabinetry, farmhouse sink, walk-in pantry, eat-in area and a wall of windows that makes cooking (or just morning coffee) feel like a retreat. A large mudroom with custom built-ins and office and/or homework station keeps the everyday rhythms of life organized. Upstairs, the spacious primary suite is a true getaway with its spa-like bath and large walk-in closet with custom cabinetry. Three additional sun-drenched bedrooms also include their own custom closet systems and fresh carpet. A generous flex room means everyone has space to spread out and makes a perfect playroom or den. The finished third floor—now complete with a full bath—opens endless possibilities: a media lounge, playroom, home gym or full guest suite. Step outside to find a screened porch and custom stone patio with built-in seating and fire pit—set against a large landscaped, fenced yard that’s as functional as it is beautiful. Recent updates include: refrigerator (2023), dishwasher (2024), washer (2022), dryer (2024), upgraded lighting, custom molding, landscaping (2022) and newly-installed carpet (2025). Beyond the home itself, Tarrington offers something special: neighborhood amenities that include a private dock on the James River—ideal for launching your kayak or paddle board—plus a pool, playground, clubhouse, riverside trails and community events.
Contact an agent
Home facts
- Year built:2017
- Listing ID #:2524546
- Added:2 day(s) ago
- Updated:September 07, 2025 at 11:22 AM
Rooms and interior
- Bedrooms:5
- Total bathrooms:4
- Full bathrooms:3
- Half bathrooms:1
- Living area:4,100 sq. ft.
Heating and cooling
- Cooling:Central Air, Electric, Heat Pump
- Heating:Electric, Forced Air, Heat Pump, Natural Gas, Zoned
Structure and exterior
- Roof:Composition, Shingle
- Year built:2017
- Building area:4,100 sq. ft.
- Lot area:0.61 Acres
Schools
- High school:James River
- Middle school:Robious
- Elementary school:Robious
Utilities
- Water:Public
- Sewer:Public Sewer
Finances and disclosures
- Price:$925,000
- Price per sq. ft.:$225.61
- Tax amount:$6,974 (2024)
New listings near 13001 Sodbury Drive
- New
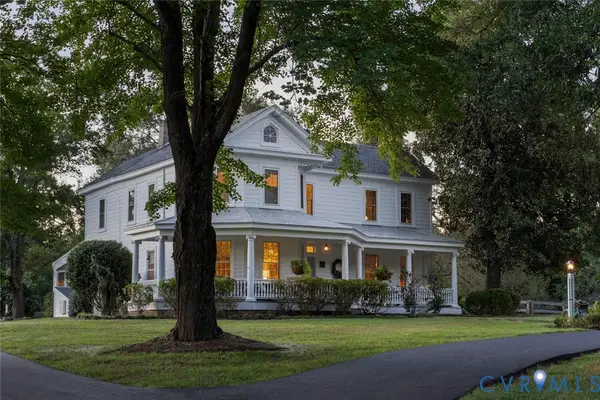 $1,700,000Active5 beds 3 baths3,336 sq. ft.
$1,700,000Active5 beds 3 baths3,336 sq. ft.516 Mt Hermon Road, Midlothian, VA 23112
MLS# 2524291Listed by: SHAHEEN RUTH MARTIN & FONVILLE - Open Sun, 2 to 4pmNew
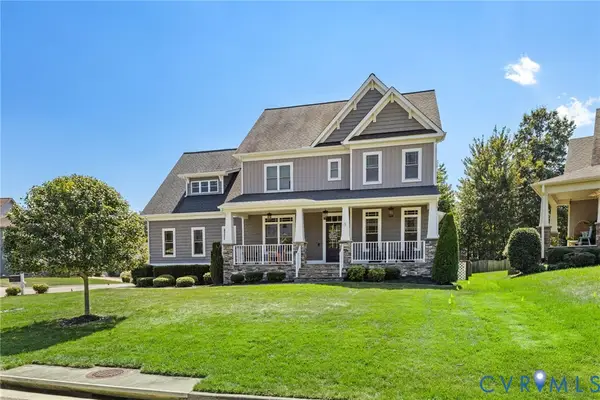 $699,950Active5 beds 4 baths3,135 sq. ft.
$699,950Active5 beds 4 baths3,135 sq. ft.3230 Canford Loop, Midlothian, VA 23112
MLS# 2522534Listed by: LONG & FOSTER REALTORS - New
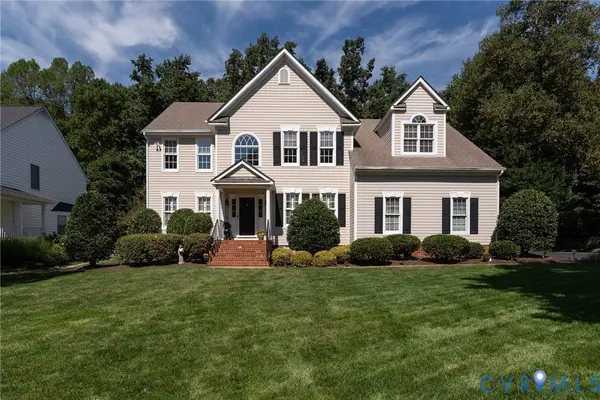 $669,000Active5 beds 4 baths3,357 sq. ft.
$669,000Active5 beds 4 baths3,357 sq. ft.6219 Fox Branch Court, Midlothian, VA 23112
MLS# 2525048Listed by: COVENANT GROUP REALTY - New
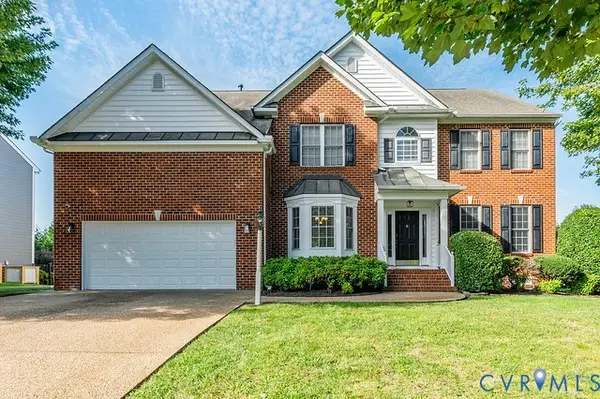 $800,000Active6 beds 5 baths4,458 sq. ft.
$800,000Active6 beds 5 baths4,458 sq. ft.1118 Bach Lane, Midlothian, VA 23114
MLS# 2524902Listed by: REFINE PROPERTIES - New
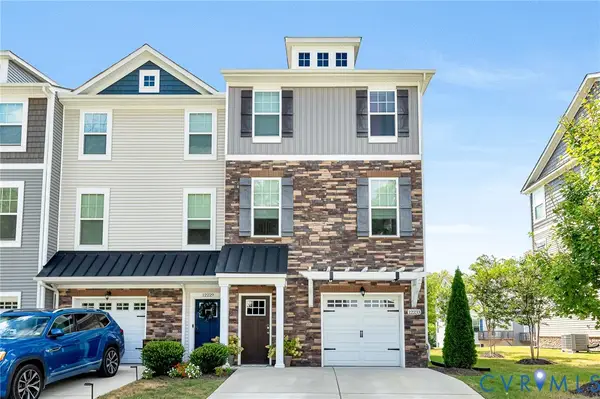 Listed by BHGRE$395,500Active3 beds 4 baths1,809 sq. ft.
Listed by BHGRE$395,500Active3 beds 4 baths1,809 sq. ft.12233 Haydon Place, Midlothian, VA 23113
MLS# 2525010Listed by: ERA WOODY HOGG & ASSOC - New
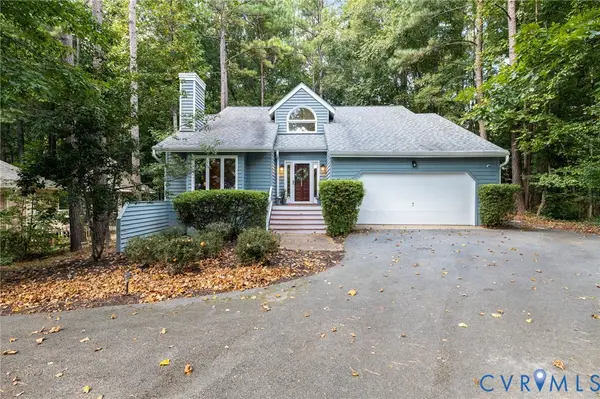 $469,000Active3 beds 3 baths2,286 sq. ft.
$469,000Active3 beds 3 baths2,286 sq. ft.13720 Long Cove Place, Midlothian, VA 23112
MLS# 2520687Listed by: COVENANT GROUP REALTY 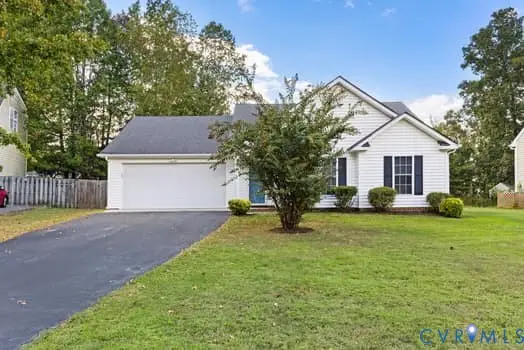 $339,950Pending3 beds 2 baths1,124 sq. ft.
$339,950Pending3 beds 2 baths1,124 sq. ft.7736 Blue Cedar Drive, Midlothian, VA 23832
MLS# 2525008Listed by: ASSIST2SELL BUYERS AND SELLERS- New
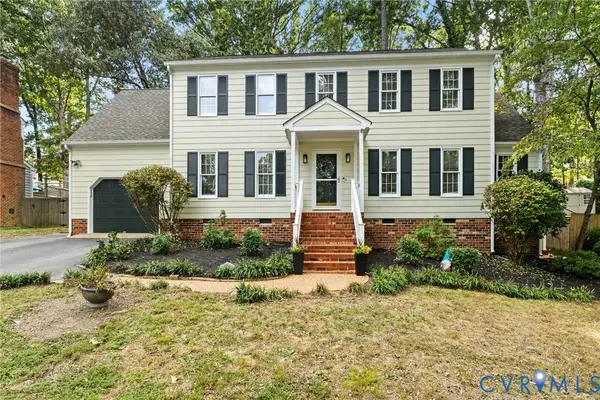 $475,000Active4 beds 3 baths2,060 sq. ft.
$475,000Active4 beds 3 baths2,060 sq. ft.12825 Ashtree Road, Chesterfield, VA 23114
MLS# 2525025Listed by: MAISON REAL ESTATE BOUTIQUE - New
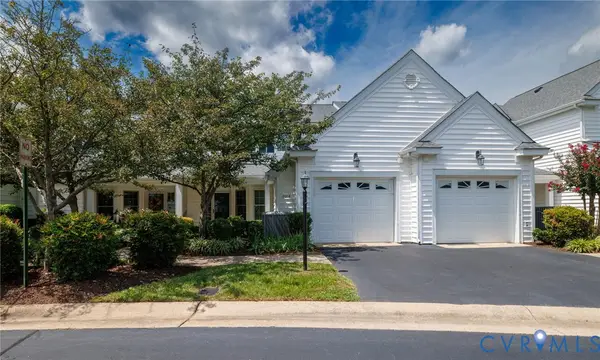 $449,950Active3 beds 3 baths1,942 sq. ft.
$449,950Active3 beds 3 baths1,942 sq. ft.2008 Magnolia Grove Way, Midlothian, VA 23113
MLS# 2523166Listed by: NEUMANN & DUNN REAL ESTATE - New
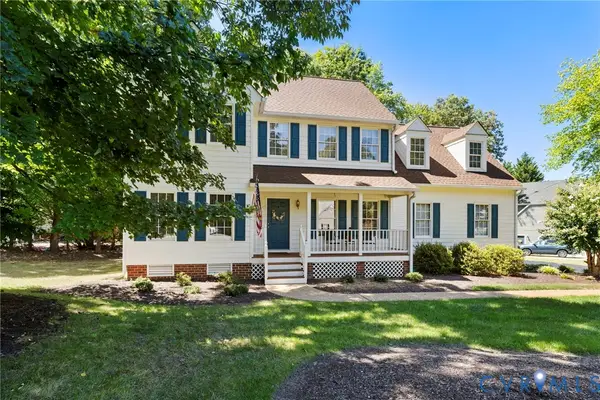 $550,000Active4 beds 3 baths2,198 sq. ft.
$550,000Active4 beds 3 baths2,198 sq. ft.13601 Riverton Drive, Midlothian, VA 23113
MLS# 2523984Listed by: LONG & FOSTER REALTORS
