2100 Heathland Drive, Midlothian, VA 23113
Local realty services provided by:Better Homes and Gardens Real Estate Base Camp
2100 Heathland Drive,Chesterfield, VA 23113
$839,950
- 4 Beds
- 3 Baths
- 3,232 sq. ft.
- Single family
- Pending
Listed by:meg traynham
Office:providence hill real estate
MLS#:2525007
Source:RV
Price summary
- Price:$839,950
- Price per sq. ft.:$259.89
About this home
Straight from the pages of Southern Living, this stunning colonial in sought-after Salisbury has been thoughtfully renovated and meticulously maintained with timeless Williamsburg-inspired details inside and out. Showcasing fabulous curb appeal day and night, the home features working wood shutters on hinges, lush greenery serviced by Virginia Green and a 7 zone irrigation system. Abundant dusk to dawn sensor controlled landscape and accent lighting illuminate the driveway and front and back beds and trees. The rear patio with stacked stone fireplace and a peaceful screened porch provide year-round enjoyment for families and friends. Inside, you’ll find wood and slate floors throughout the first level, new carpet on second floor, spacious rooms and bedrooms, closets galore (including 2 kitchen pantries), heavy millwork including crown, chair and picture moldings, and a gorgeous colonial-detailed mantle. The light-filled chef’s kitchen boasts a center island w/ butcherblock top and pop up charging station, coffee and wine bar, custom cabinetry, granite countertops, and high end stainless appliances. The charming morning room addition with vaulted ceiling, skylights and slate floor provides a sunny eat in area off of kitchen—your front-row seat from the inside overlooking the gardens, patio, and outdoor fireplace. The primary suite offers a spacious bedroom, abundant closets, an adjoining sitting room with French doors, and a renovated luxury bath featuring dual sinks and oversized shower with frameless glass door. Additional recent upgrades include: renovated hall and 1/2 bath, newer dimensional shingle roof, replacement windows, Hardi-plank siding, newer HVAC systems, updated interior door hardware, and so much more! This pristine, turn-key home is absolutely stunning and ready for its next owner to enjoy the especially fabulous outdoor living space—perfect for crisp fall evenings. Truly, the move in ready Salisbury home you’ve been waiting for!
Contact an agent
Home facts
- Year built:1985
- Listing ID #:2525007
- Added:9 day(s) ago
- Updated:September 21, 2025 at 04:57 PM
Rooms and interior
- Bedrooms:4
- Total bathrooms:3
- Full bathrooms:2
- Half bathrooms:1
- Living area:3,232 sq. ft.
Heating and cooling
- Cooling:Central Air, Heat Pump
- Heating:Forced Air, Heat Pump, Natural Gas, Zoned
Structure and exterior
- Year built:1985
- Building area:3,232 sq. ft.
- Lot area:0.71 Acres
Schools
- High school:Midlothian
- Middle school:Midlothian
- Elementary school:Bettie Weaver
Utilities
- Water:Public
- Sewer:Public Sewer
Finances and disclosures
- Price:$839,950
- Price per sq. ft.:$259.89
- Tax amount:$5,327 (2024)
New listings near 2100 Heathland Drive
- New
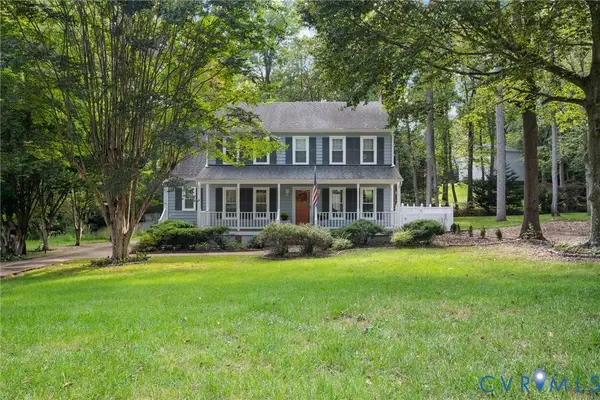 $399,950Active3 beds 3 baths1,734 sq. ft.
$399,950Active3 beds 3 baths1,734 sq. ft.7112 Deer Thicket Drive, Midlothian, VA 23112
MLS# 2525512Listed by: METRO PREMIER HOMES LLC - New
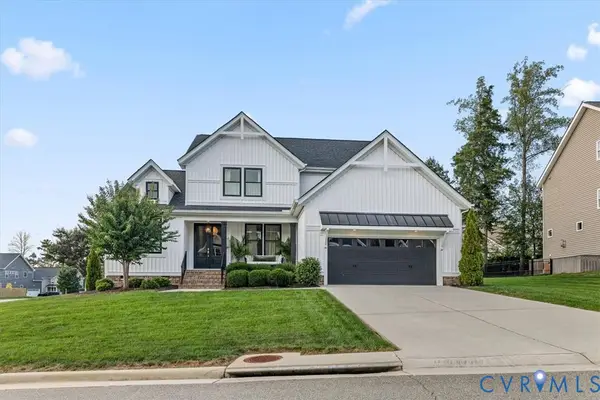 $779,000Active4 beds 4 baths3,433 sq. ft.
$779,000Active4 beds 4 baths3,433 sq. ft.14936 Endstone Trail, Midlothian, VA 23112
MLS# 2526296Listed by: RIVER CITY ELITE PROPERTIES - REAL BROKER - Open Sun, 1 to 3pmNew
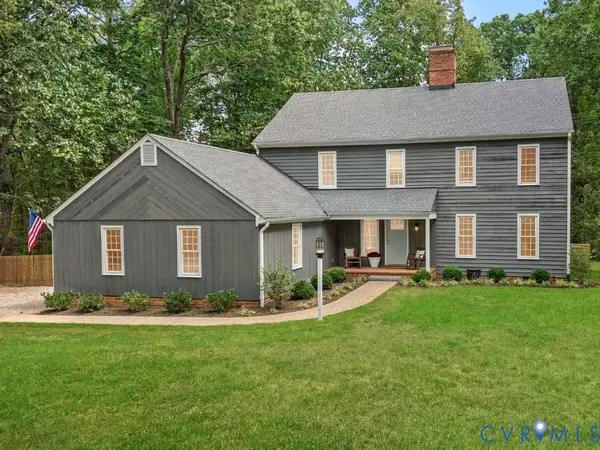 $759,950Active4 beds 3 baths2,840 sq. ft.
$759,950Active4 beds 3 baths2,840 sq. ft.2831 Earlswood Road, Midlothian, VA 23113
MLS# 2526810Listed by: VILLAGE CONCEPTS REALTY GROUP - New
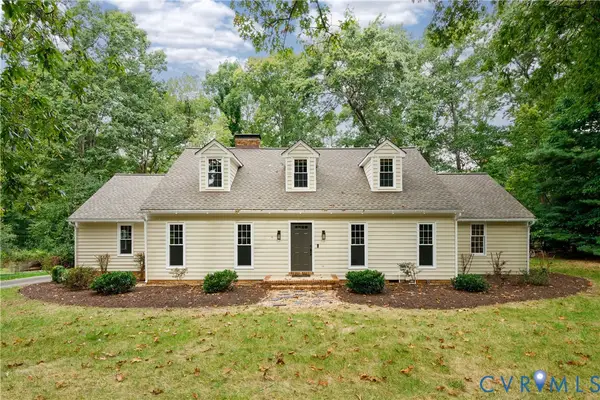 $629,900Active3 beds 3 baths2,647 sq. ft.
$629,900Active3 beds 3 baths2,647 sq. ft.14110 Netherfield Drive, Midlothian, VA 23113
MLS# 2526580Listed by: NAPIER REALTORS ERA - Open Sun, 1 to 3pmNew
 $379,900Active3 beds 3 baths1,772 sq. ft.
$379,900Active3 beds 3 baths1,772 sq. ft.1741 Stonemill Lake Court, Midlothian, VA 23112
MLS# 2526185Listed by: LONG & FOSTER REALTORS - Open Sat, 1 to 3pmNew
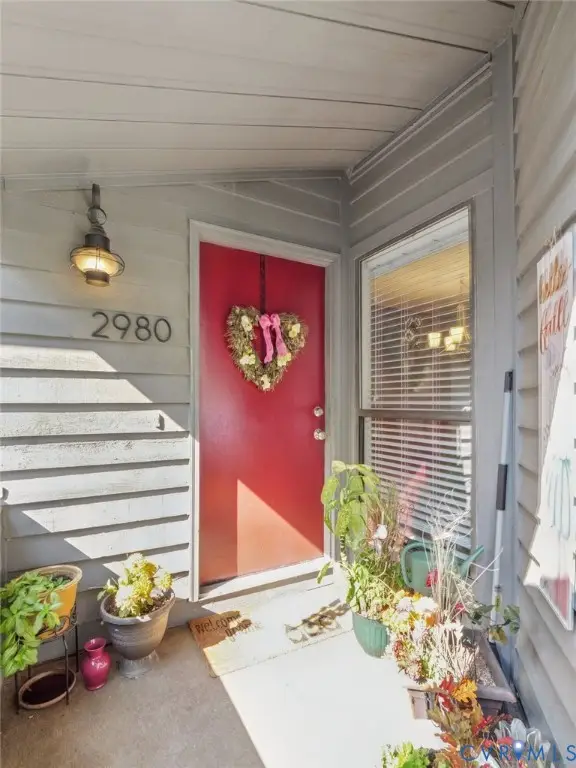 $224,900Active2 beds 2 baths1,118 sq. ft.
$224,900Active2 beds 2 baths1,118 sq. ft.2980 Woodbridge Crossing Drive, Midlothian, VA 23112
MLS# 2526126Listed by: EXP REALTY LLC - Open Sun, 2 to 4pmNew
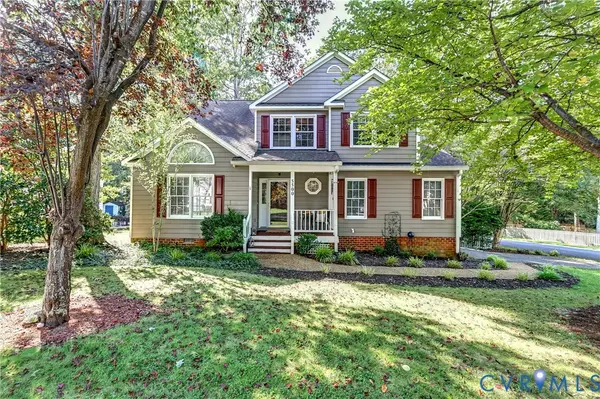 $439,950Active4 beds 3 baths2,123 sq. ft.
$439,950Active4 beds 3 baths2,123 sq. ft.5500 Windy Ridge Drive, Midlothian, VA 23112
MLS# 2526913Listed by: JOYNER FINE PROPERTIES - Open Sun, 12 to 3pmNew
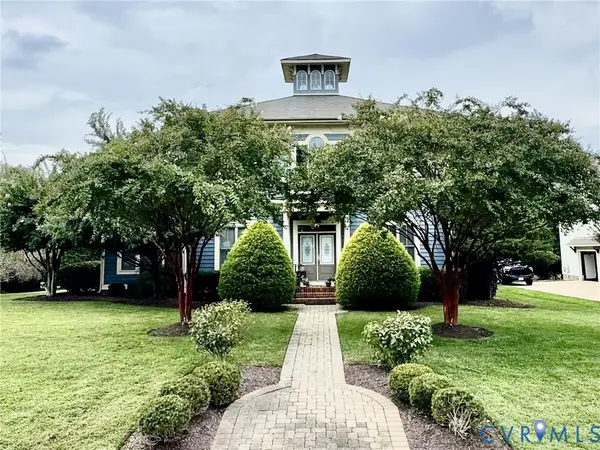 $1,050,000Active4 beds 4 baths4,120 sq. ft.
$1,050,000Active4 beds 4 baths4,120 sq. ft.1607 Bedwyn Lane, Midlothian, VA 23112
MLS# 2526959Listed by: REAL BROKER LLC - New
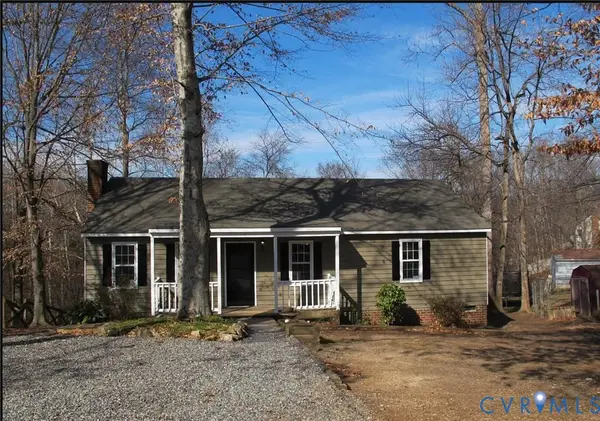 $295,000Active3 beds 2 baths1,174 sq. ft.
$295,000Active3 beds 2 baths1,174 sq. ft.5112 Twelveoaks Road, Midlothian, VA 23112
MLS# 2526294Listed by: LONG & FOSTER REALTORS - New
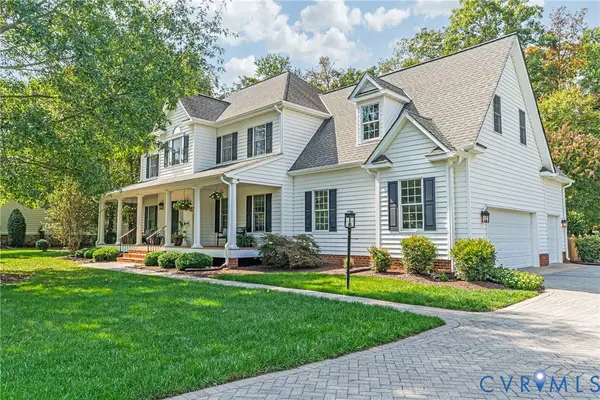 $840,000Active4 beds 4 baths3,708 sq. ft.
$840,000Active4 beds 4 baths3,708 sq. ft.3518 Pond Chase Drive, Midlothian, VA 23113
MLS# 2525970Listed by: LIZ MOORE & ASSOCIATES
