3812 Waverton Drive, Midlothian, VA 23112
Local realty services provided by:Better Homes and Gardens Real Estate Base Camp
Listed by:vicki huber
Office:re/max commonwealth
MLS#:2521641
Source:RV
Price summary
- Price:$750,000
- Price per sq. ft.:$237.94
- Monthly HOA dues:$83.33
About this home
Spacious, Open-Concept 5 Bedroom Home on a Prime Corner Lot in Midlothian!
This beautifully designed home offers 5 bedrooms and 3 full bathrooms, including a convenient first-floor bedroom and bath—perfect for guests or multi-generational living. The open-concept layout centers around a stunning chef’s kitchen with a large quartz island, gas cooktop, and an expansive custom pantry. Custom closets throughout add smart storage and style. Off the garage is a study/mudroom to drop your coat and bookbags.
Step outside to a private, fenced backyard featuring a cozy fire pit area, patio, and a screened porch accessible through double doors—ideal for entertaining or relaxing. The professionally landscaped yard includes irrigation for easy maintenance. Additional highlights include a tankless water heater, luxurious primary suite with ensuite bath upstairs, and three more generously sized bedrooms with a third full bath.
Contact an agent
Home facts
- Year built:2017
- Listing ID #:2521641
- Added:48 day(s) ago
- Updated:September 13, 2025 at 07:31 AM
Rooms and interior
- Bedrooms:5
- Total bathrooms:3
- Full bathrooms:3
- Living area:3,152 sq. ft.
Heating and cooling
- Cooling:Central Air
- Heating:Electric, Heat Pump
Structure and exterior
- Roof:Composition, Shingle
- Year built:2017
- Building area:3,152 sq. ft.
- Lot area:0.28 Acres
Schools
- High school:Midlothian
- Middle school:Tomahawk Creek
- Elementary school:Old Hundred
Utilities
- Water:Public
- Sewer:Public Sewer
Finances and disclosures
- Price:$750,000
- Price per sq. ft.:$237.94
- Tax amount:$5,990 (2024)
New listings near 3812 Waverton Drive
- New
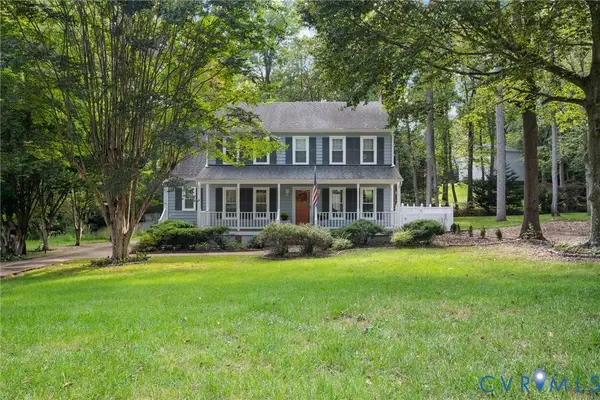 $399,950Active3 beds 3 baths1,734 sq. ft.
$399,950Active3 beds 3 baths1,734 sq. ft.7112 Deer Thicket Drive, Midlothian, VA 23112
MLS# 2525512Listed by: METRO PREMIER HOMES LLC - New
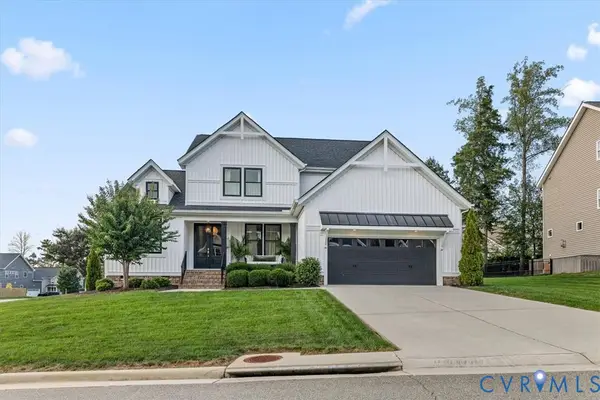 $779,000Active4 beds 4 baths3,433 sq. ft.
$779,000Active4 beds 4 baths3,433 sq. ft.14936 Endstone Trail, Midlothian, VA 23112
MLS# 2526296Listed by: RIVER CITY ELITE PROPERTIES - REAL BROKER - Open Sun, 1 to 3pmNew
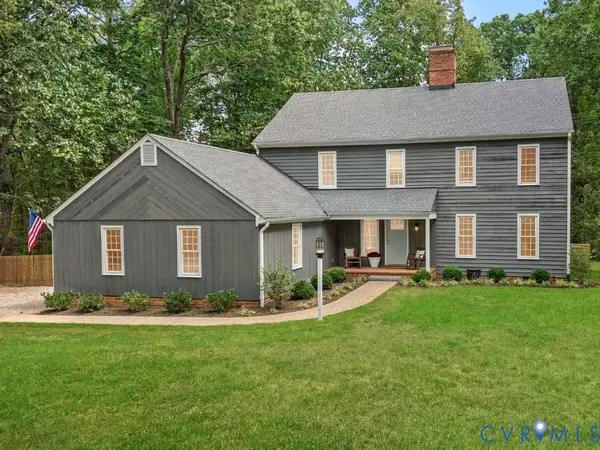 $759,950Active4 beds 3 baths2,840 sq. ft.
$759,950Active4 beds 3 baths2,840 sq. ft.2831 Earlswood Road, Midlothian, VA 23113
MLS# 2526810Listed by: VILLAGE CONCEPTS REALTY GROUP - New
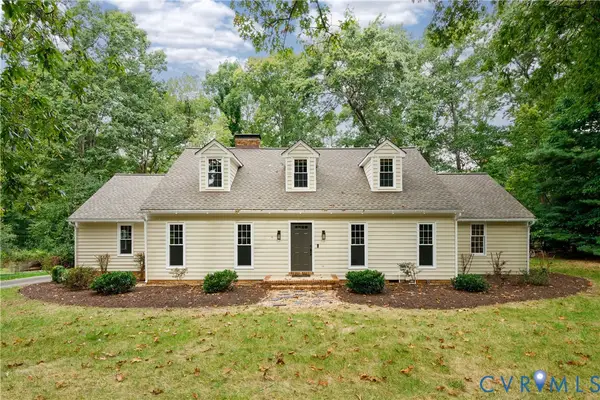 $629,900Active3 beds 3 baths2,647 sq. ft.
$629,900Active3 beds 3 baths2,647 sq. ft.14110 Netherfield Drive, Midlothian, VA 23113
MLS# 2526580Listed by: NAPIER REALTORS ERA - Open Sun, 1 to 3pmNew
 $379,900Active3 beds 3 baths1,772 sq. ft.
$379,900Active3 beds 3 baths1,772 sq. ft.1741 Stonemill Lake Court, Midlothian, VA 23112
MLS# 2526185Listed by: LONG & FOSTER REALTORS - Open Sat, 1 to 3pmNew
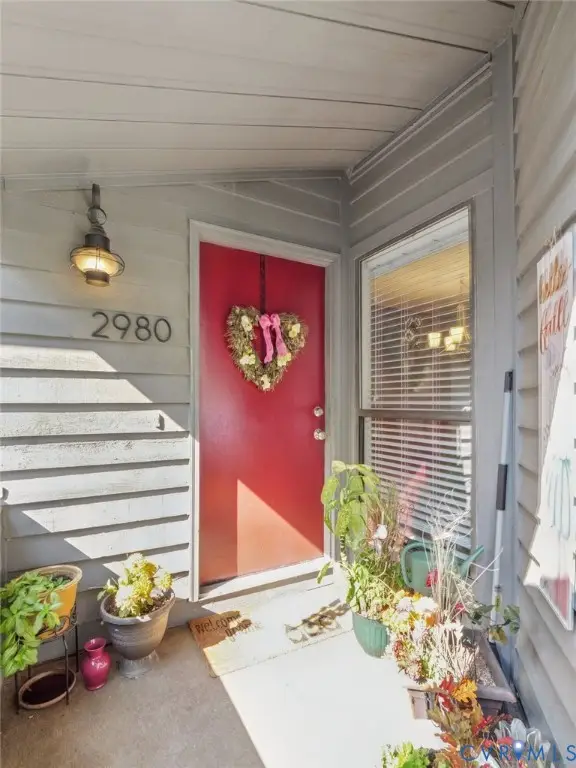 $224,900Active2 beds 2 baths1,118 sq. ft.
$224,900Active2 beds 2 baths1,118 sq. ft.2980 Woodbridge Crossing Drive, Midlothian, VA 23112
MLS# 2526126Listed by: EXP REALTY LLC - Open Sun, 2 to 4pmNew
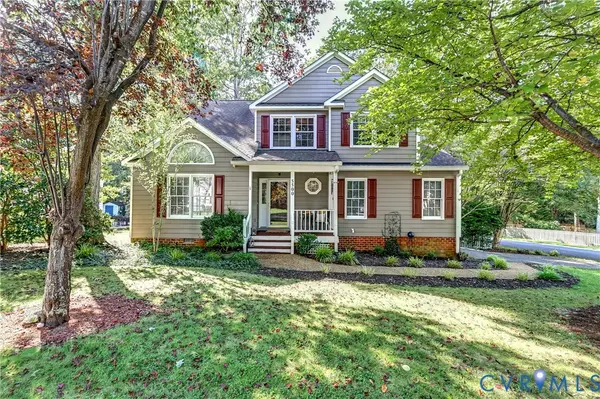 $439,950Active4 beds 3 baths2,123 sq. ft.
$439,950Active4 beds 3 baths2,123 sq. ft.5500 Windy Ridge Drive, Midlothian, VA 23112
MLS# 2526913Listed by: JOYNER FINE PROPERTIES - Open Sun, 12 to 3pmNew
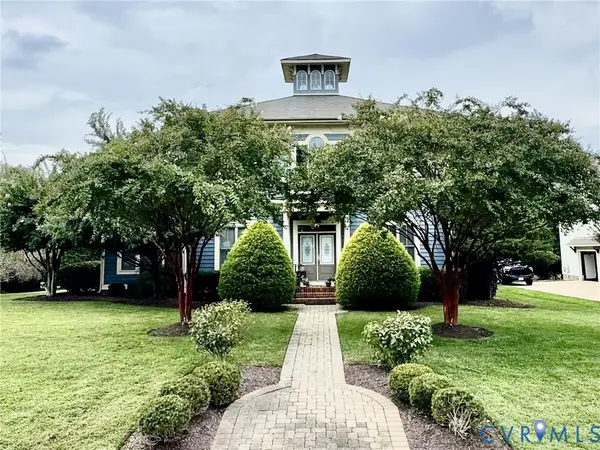 $1,050,000Active4 beds 4 baths4,120 sq. ft.
$1,050,000Active4 beds 4 baths4,120 sq. ft.1607 Bedwyn Lane, Midlothian, VA 23112
MLS# 2526959Listed by: REAL BROKER LLC - New
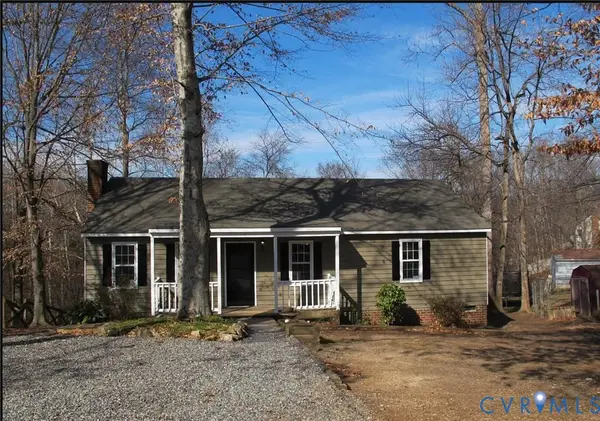 $295,000Active3 beds 2 baths1,174 sq. ft.
$295,000Active3 beds 2 baths1,174 sq. ft.5112 Twelveoaks Road, Midlothian, VA 23112
MLS# 2526294Listed by: LONG & FOSTER REALTORS - New
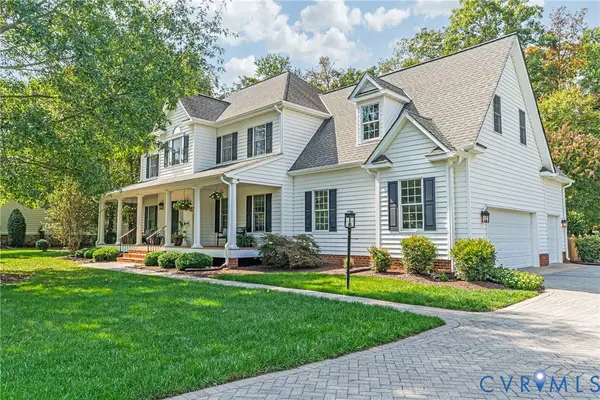 $840,000Active4 beds 4 baths3,708 sq. ft.
$840,000Active4 beds 4 baths3,708 sq. ft.3518 Pond Chase Drive, Midlothian, VA 23113
MLS# 2525970Listed by: LIZ MOORE & ASSOCIATES
