4125 Mill View Drive, Midlothian, VA 23112
Local realty services provided by:Better Homes and Gardens Real Estate Base Camp
Listed by:brandy wagner
Office:fine creek realty
MLS#:2518414
Source:RV
Price summary
- Price:$549,999
- Price per sq. ft.:$296.66
- Monthly HOA dues:$20.83
About this home
Stop the Scroll—This One’s a Showstopper!
Welcome to the crown jewel of Old Hundred Mill! This like-new 4-bedroom, 3-bath stunner is more than just a house—it’s the former model home and she’s still turning heads. With 1,854 square feet of smart design, high-end finishes, covered back porch, Large Lot, and jaw-dropping upgrades, this beauty is dressed to impress and move-in ready.
Think: luxury touches, designer details, and custom extras everywhere you look. From the gleaming floors to the upgraded lighting, gorgeous kitchen, and spa-worthy bathrooms—nothing here is builder-basic.
Need a guest suite? Home office? Space to host the holidays? This flexible floor plan delivers. Plus, you’ll love the peace of mind that comes with owning a barely-lived-in home that’s already been professionally styled and loved.
? Better than new. Loaded with upgrades. Zero wait. ?
Come see what the fuss is about—schedule your tour today before someone else snatches up this one-of-a-kind gem!
Contact an agent
Home facts
- Year built:2024
- Listing ID #:2518414
- Added:86 day(s) ago
- Updated:September 23, 2025 at 05:08 PM
Rooms and interior
- Bedrooms:4
- Total bathrooms:3
- Full bathrooms:2
- Half bathrooms:1
- Living area:1,854 sq. ft.
Heating and cooling
- Cooling:Central Air
- Heating:Electric, Heat Pump, Zoned
Structure and exterior
- Year built:2024
- Building area:1,854 sq. ft.
- Lot area:0.4 Acres
Schools
- High school:Clover Hill
- Middle school:Swift Creek
- Elementary school:Swift Creek
Utilities
- Water:Public
- Sewer:Community/Coop Sewer
Finances and disclosures
- Price:$549,999
- Price per sq. ft.:$296.66
New listings near 4125 Mill View Drive
- New
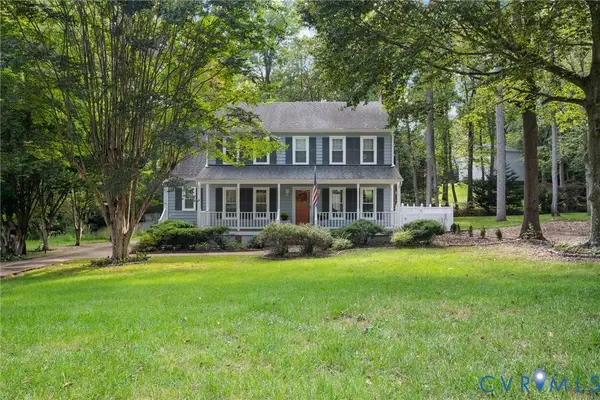 $399,950Active3 beds 3 baths1,734 sq. ft.
$399,950Active3 beds 3 baths1,734 sq. ft.7112 Deer Thicket Drive, Midlothian, VA 23112
MLS# 2525512Listed by: METRO PREMIER HOMES LLC - New
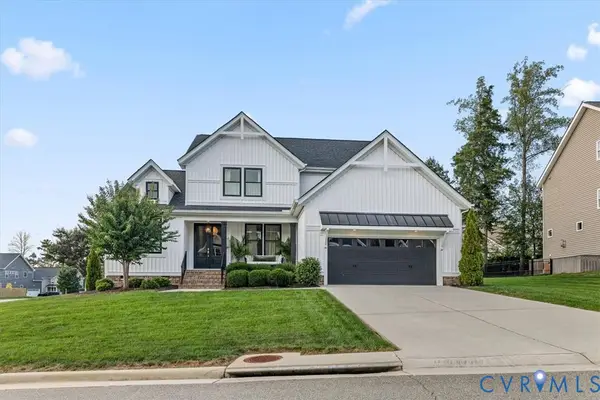 $779,000Active4 beds 4 baths3,433 sq. ft.
$779,000Active4 beds 4 baths3,433 sq. ft.14936 Endstone Trail, Midlothian, VA 23112
MLS# 2526296Listed by: RIVER CITY ELITE PROPERTIES - REAL BROKER - Open Sun, 1 to 3pmNew
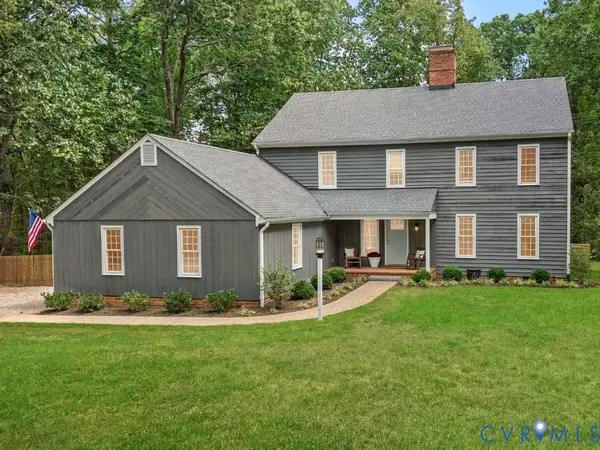 $759,950Active4 beds 3 baths2,840 sq. ft.
$759,950Active4 beds 3 baths2,840 sq. ft.2831 Earlswood Road, Midlothian, VA 23113
MLS# 2526810Listed by: VILLAGE CONCEPTS REALTY GROUP - New
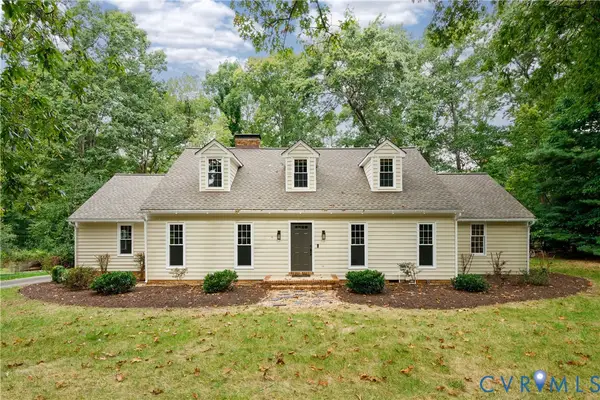 $629,900Active3 beds 3 baths2,647 sq. ft.
$629,900Active3 beds 3 baths2,647 sq. ft.14110 Netherfield Drive, Midlothian, VA 23113
MLS# 2526580Listed by: NAPIER REALTORS ERA - Open Sun, 1 to 3pmNew
 $379,900Active3 beds 3 baths1,772 sq. ft.
$379,900Active3 beds 3 baths1,772 sq. ft.1741 Stonemill Lake Court, Midlothian, VA 23112
MLS# 2526185Listed by: LONG & FOSTER REALTORS - Open Sat, 1 to 3pmNew
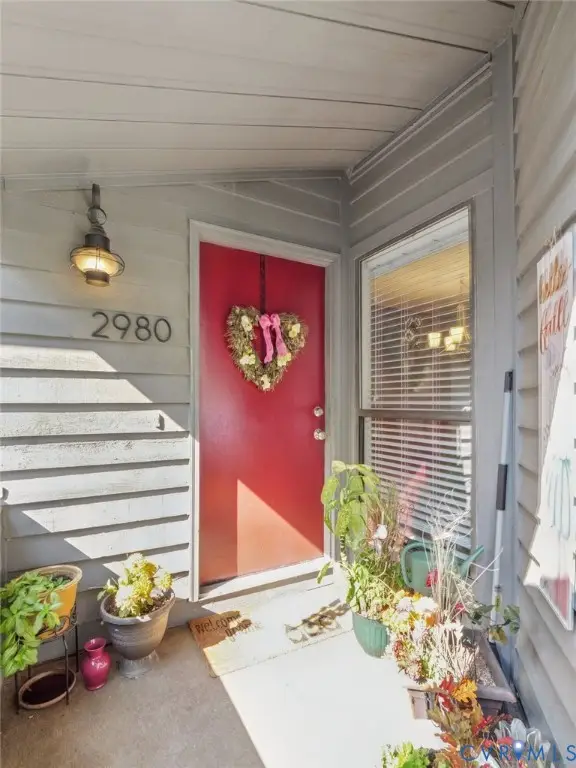 $224,900Active2 beds 2 baths1,118 sq. ft.
$224,900Active2 beds 2 baths1,118 sq. ft.2980 Woodbridge Crossing Drive, Midlothian, VA 23112
MLS# 2526126Listed by: EXP REALTY LLC - Open Sun, 2 to 4pmNew
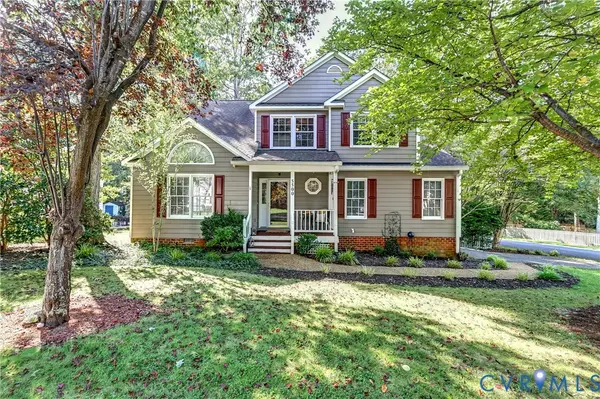 $439,950Active4 beds 3 baths2,123 sq. ft.
$439,950Active4 beds 3 baths2,123 sq. ft.5500 Windy Ridge Drive, Midlothian, VA 23112
MLS# 2526913Listed by: JOYNER FINE PROPERTIES - Open Sun, 12 to 3pmNew
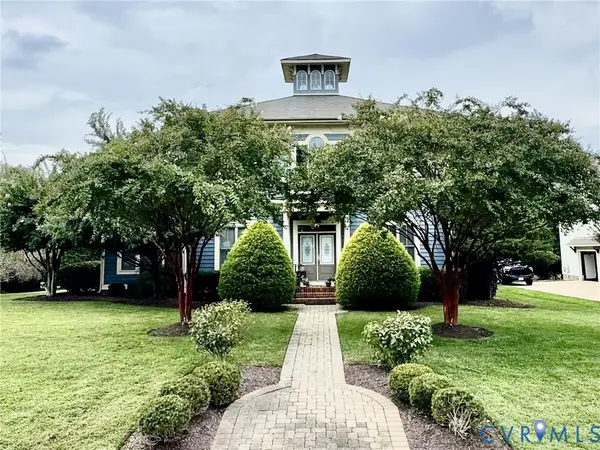 $1,050,000Active4 beds 4 baths4,120 sq. ft.
$1,050,000Active4 beds 4 baths4,120 sq. ft.1607 Bedwyn Lane, Midlothian, VA 23112
MLS# 2526959Listed by: REAL BROKER LLC - New
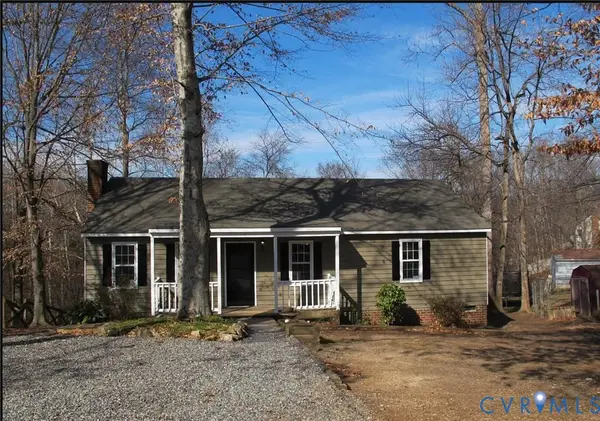 $295,000Active3 beds 2 baths1,174 sq. ft.
$295,000Active3 beds 2 baths1,174 sq. ft.5112 Twelveoaks Road, Midlothian, VA 23112
MLS# 2526294Listed by: LONG & FOSTER REALTORS - New
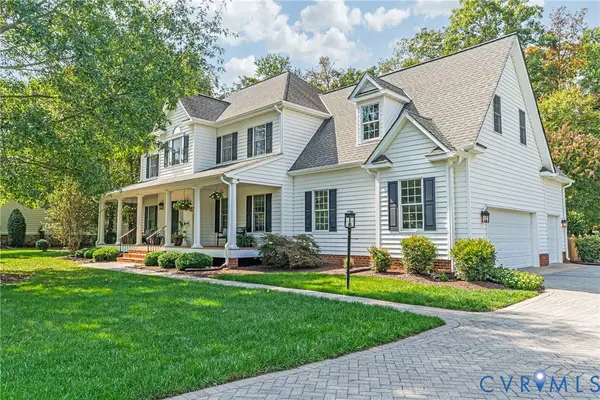 $840,000Active4 beds 4 baths3,708 sq. ft.
$840,000Active4 beds 4 baths3,708 sq. ft.3518 Pond Chase Drive, Midlothian, VA 23113
MLS# 2525970Listed by: LIZ MOORE & ASSOCIATES
