4601 Peppercorn Place, Midlothian, VA 23112
Local realty services provided by:Better Homes and Gardens Real Estate Native American Group
4601 Peppercorn Place,Midlothian, VA 23112
$425,000
- 5 Beds
- 3 Baths
- 2,188 sq. ft.
- Single family
- Pending
Listed by:regina banks
Office:united real estate richmond
MLS#:2522130
Source:RV
Price summary
- Price:$425,000
- Price per sq. ft.:$194.24
- Monthly HOA dues:$74
About this home
We’re thrilled to present this stunning, top-to-bottom renovated 5-bedroom, 3-bathroom home in the heart of Brandermill!
Everything has been updated—from the kitchens and bathrooms to the flooring, windows, appliances, entry doors, and rear deck. Truly, this home has so many new features, you just have to see it in person!
The versatile layout is ideal for a growing family, home business, or multi-generational living. The main level offers a spacious primary suite with a full bath, plus two additional bedrooms and a second full bath. Downstairs, you’ll find two more bedrooms, another full bath, a bonus room, and a generous laundry area—complete with washer, dryer, and a second refrigerator! The lower level also provides walk-out access to the private rear yard—buffered by trees with no homes directly behind it.
Tucked into a quiet cul-de-sac with a paved driveway, this home is the total package.
And let’s talk about the community—you already know and love it! Brandermill offers golf, pools, a clubhouse, marina, miles of trails, community events, and more. Plus, you're just minutes from top-rated dining, shopping, health care, and only a 30-minute drive to downtown Richmond.
Schedule your tour today—you won’t want to miss this one!
Contact an agent
Home facts
- Year built:1976
- Listing ID #:2522130
- Added:48 day(s) ago
- Updated:September 13, 2025 at 07:31 AM
Rooms and interior
- Bedrooms:5
- Total bathrooms:3
- Full bathrooms:3
- Living area:2,188 sq. ft.
Heating and cooling
- Cooling:Central Air
- Heating:Electric
Structure and exterior
- Roof:Asphalt, Shingle
- Year built:1976
- Building area:2,188 sq. ft.
- Lot area:0.18 Acres
Schools
- High school:Clover Hill
- Middle school:Swift Creek
- Elementary school:Clover Hill
Utilities
- Water:Public
- Sewer:Public Sewer
Finances and disclosures
- Price:$425,000
- Price per sq. ft.:$194.24
- Tax amount:$2,768 (2024)
New listings near 4601 Peppercorn Place
- New
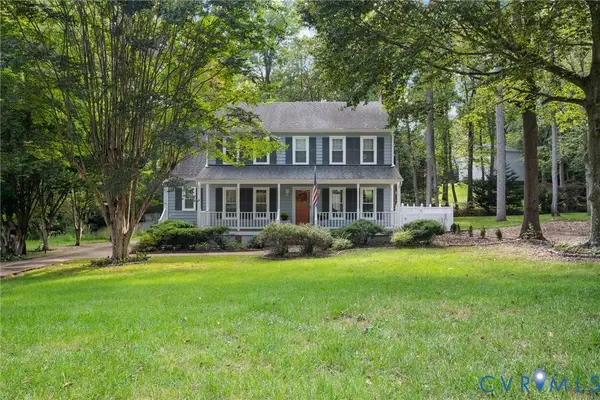 $399,950Active3 beds 3 baths1,734 sq. ft.
$399,950Active3 beds 3 baths1,734 sq. ft.7112 Deer Thicket Drive, Midlothian, VA 23112
MLS# 2525512Listed by: METRO PREMIER HOMES LLC - New
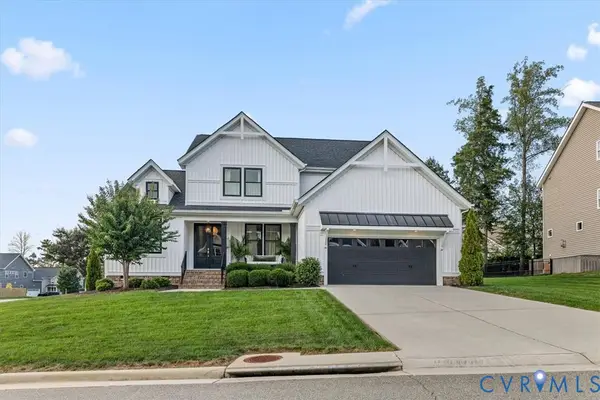 $779,000Active4 beds 4 baths3,433 sq. ft.
$779,000Active4 beds 4 baths3,433 sq. ft.14936 Endstone Trail, Midlothian, VA 23112
MLS# 2526296Listed by: RIVER CITY ELITE PROPERTIES - REAL BROKER - Open Sun, 1 to 3pmNew
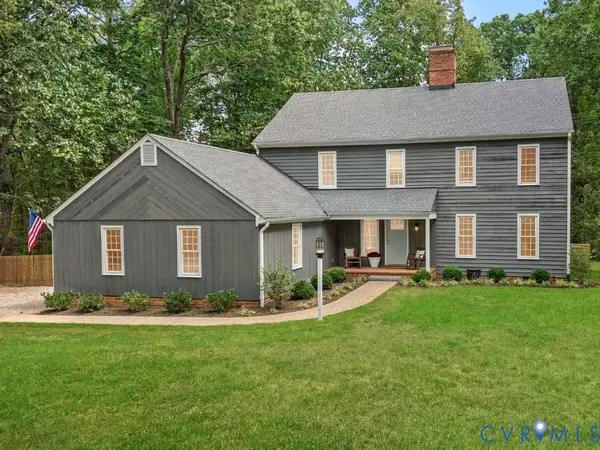 $759,950Active4 beds 3 baths2,840 sq. ft.
$759,950Active4 beds 3 baths2,840 sq. ft.2831 Earlswood Road, Midlothian, VA 23113
MLS# 2526810Listed by: VILLAGE CONCEPTS REALTY GROUP - New
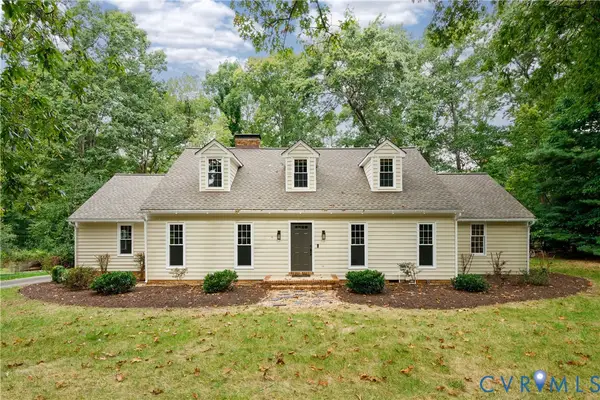 $629,900Active3 beds 3 baths2,647 sq. ft.
$629,900Active3 beds 3 baths2,647 sq. ft.14110 Netherfield Drive, Midlothian, VA 23113
MLS# 2526580Listed by: NAPIER REALTORS ERA - Open Sun, 1 to 3pmNew
 $379,900Active3 beds 3 baths1,772 sq. ft.
$379,900Active3 beds 3 baths1,772 sq. ft.1741 Stonemill Lake Court, Midlothian, VA 23112
MLS# 2526185Listed by: LONG & FOSTER REALTORS - Open Sat, 1 to 3pmNew
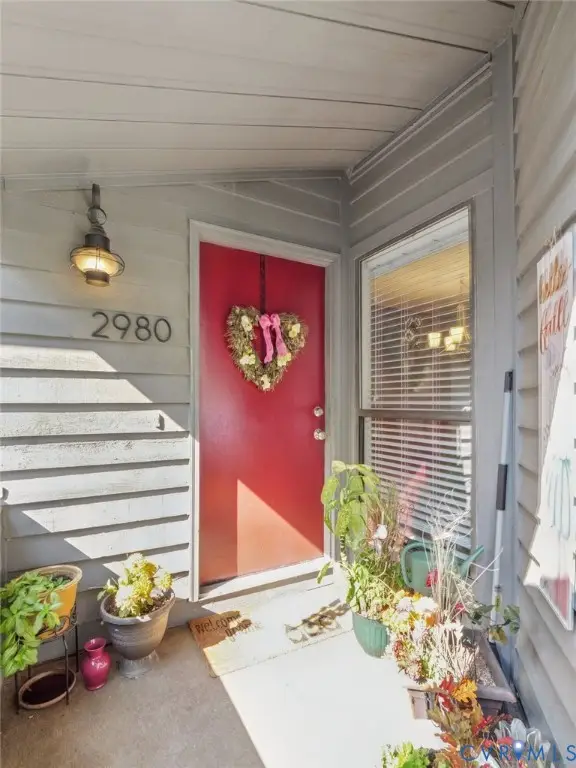 $224,900Active2 beds 2 baths1,118 sq. ft.
$224,900Active2 beds 2 baths1,118 sq. ft.2980 Woodbridge Crossing Drive, Midlothian, VA 23112
MLS# 2526126Listed by: EXP REALTY LLC - Open Sun, 2 to 4pmNew
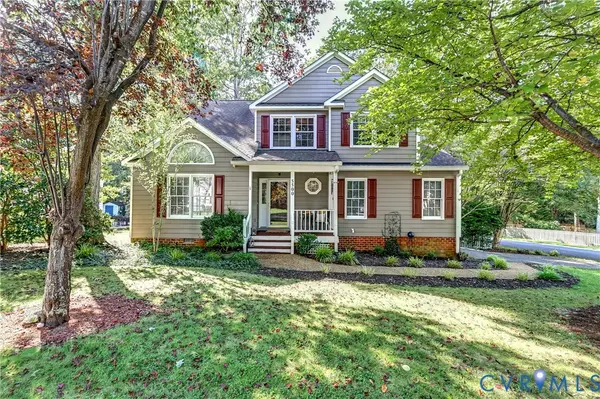 $439,950Active4 beds 3 baths2,123 sq. ft.
$439,950Active4 beds 3 baths2,123 sq. ft.5500 Windy Ridge Drive, Midlothian, VA 23112
MLS# 2526913Listed by: JOYNER FINE PROPERTIES - Open Sun, 12 to 3pmNew
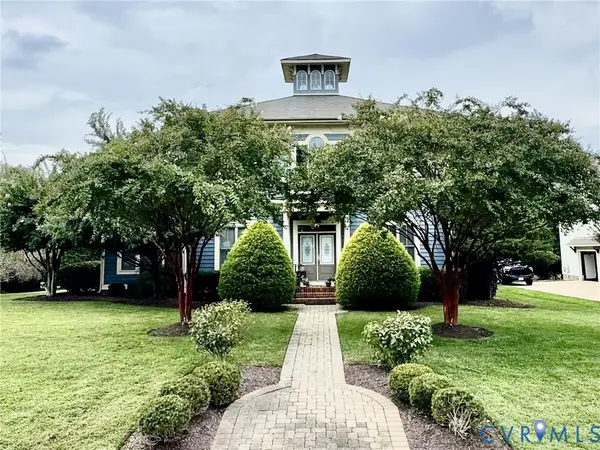 $1,050,000Active4 beds 4 baths4,120 sq. ft.
$1,050,000Active4 beds 4 baths4,120 sq. ft.1607 Bedwyn Lane, Midlothian, VA 23112
MLS# 2526959Listed by: REAL BROKER LLC - New
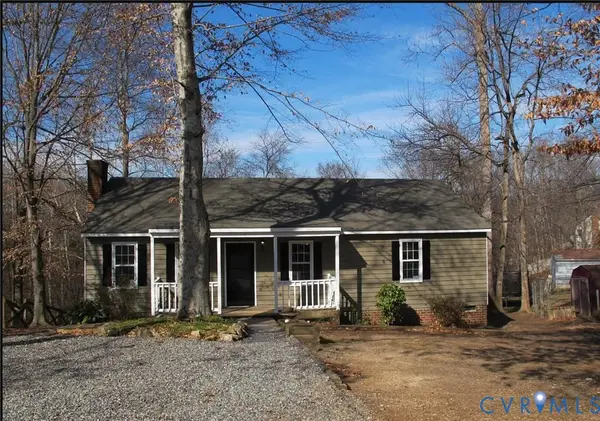 $295,000Active3 beds 2 baths1,174 sq. ft.
$295,000Active3 beds 2 baths1,174 sq. ft.5112 Twelveoaks Road, Midlothian, VA 23112
MLS# 2526294Listed by: LONG & FOSTER REALTORS - New
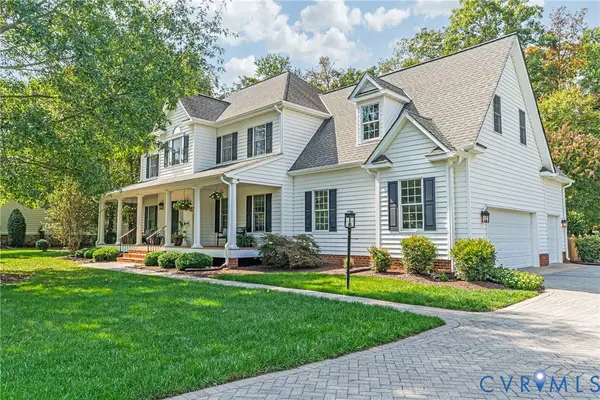 $840,000Active4 beds 4 baths3,708 sq. ft.
$840,000Active4 beds 4 baths3,708 sq. ft.3518 Pond Chase Drive, Midlothian, VA 23113
MLS# 2525970Listed by: LIZ MOORE & ASSOCIATES
