521 Bel Crest Terrace, Midlothian, VA 23113
Local realty services provided by:Better Homes and Gardens Real Estate Native American Group
Listed by:tammy glenn
Office:bhhs penfed realty
MLS#:2521043
Source:RV
Price summary
- Price:$1,195,500
- Price per sq. ft.:$237.82
- Monthly HOA dues:$305
About this home
LOW MAINTENANCE living in sought after neighborhood of Bel Crest. Award winning design by Bel Arbor Builders offers a very open & sunlit plan with ONE floor living plus spacious second floor for guests & family & lower level w/family room, 5th guest bedroom w/full bath & Billiard & Wine Tasting rooms! The outside is perfect for entertaining w/new 2025 Trex balcony off kitchen overlooking one of the largest backyards in Bel Crest. (Don't worry about mowing because with low maintenance living you don't have to mow!) French doors from the Billiard room lead to 870 sq ft of patio with partial coverage, custom brick walls and oversize brick fire pit. INTERIOR FEATURES GALORE...2 story Foyer with balcony, study featuring French doors, built-in cabinetry & paneling, Formal dining with tray ceiling, paneling and molding, Chef's kitchen includes oversize island/breakfast bar, custom cabinetry, granite, gas cooking & breakfast room. Two story Family Room boasts coffer ceiling, Juliet Balcony, custom shelving & French inspired fp opening through arched openings to a spacious Sunroom with abundance of arched windows, vaulted ceiling & custom wood & tile floor. The Primary suite completes the 1st floor w/double walk-in closets w/custom shelving & spa bath featuring jetted tub & oversize walk-in shower. The 2nd floor offers another primary suite, 2 guest bedrooms & a cozy loft/study overlooking family room. There is also a large walk-in conditioned storage space easy to complete to finished space. The lower level is the perfect entertainment area w/wine tasting room that will accommodate over 200 bottles of your favorite spirits along w/custom cabinetry featuring wet bar & beverage center. A 17'x8’ conditioned storage area & additional storage space are also off the game room. Other features include sound and security systems, interior painted July 2025 & 2 car garage. Monthly fee includes lawn maintenance, trash pickup, irrigation, window washing & more. Just minutes from shopping, restaurants and 288.
Contact an agent
Home facts
- Year built:2009
- Listing ID #:2521043
- Added:55 day(s) ago
- Updated:September 22, 2025 at 03:30 PM
Rooms and interior
- Bedrooms:5
- Total bathrooms:5
- Full bathrooms:4
- Half bathrooms:1
- Living area:5,027 sq. ft.
Heating and cooling
- Cooling:Central Air, Zoned
- Heating:Forced Air, Natural Gas, Zoned
Structure and exterior
- Roof:Composition
- Year built:2009
- Building area:5,027 sq. ft.
- Lot area:0.29 Acres
Schools
- High school:Powhatan
- Middle school:Powhatan
- Elementary school:Flat Rock
Utilities
- Water:Public
- Sewer:Public Sewer
Finances and disclosures
- Price:$1,195,500
- Price per sq. ft.:$237.82
- Tax amount:$6,563 (2025)
New listings near 521 Bel Crest Terrace
- New
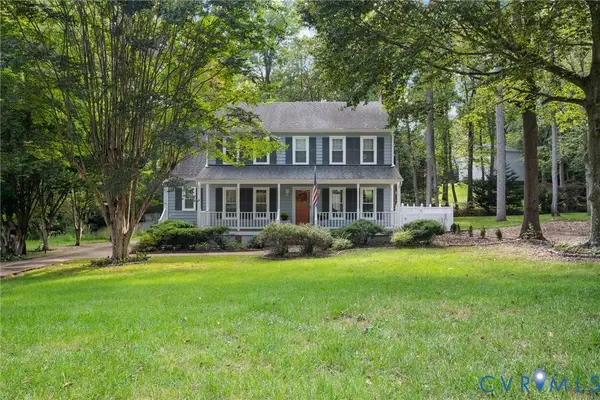 $399,950Active3 beds 3 baths1,734 sq. ft.
$399,950Active3 beds 3 baths1,734 sq. ft.7112 Deer Thicket Drive, Midlothian, VA 23112
MLS# 2525512Listed by: METRO PREMIER HOMES LLC - New
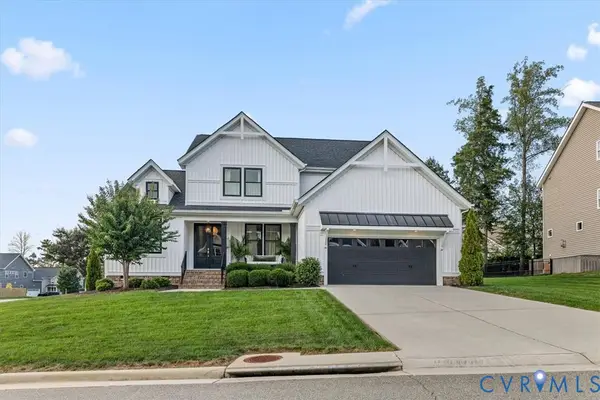 $779,000Active4 beds 4 baths3,433 sq. ft.
$779,000Active4 beds 4 baths3,433 sq. ft.14936 Endstone Trail, Midlothian, VA 23112
MLS# 2526296Listed by: RIVER CITY ELITE PROPERTIES - REAL BROKER - Open Sun, 1 to 3pmNew
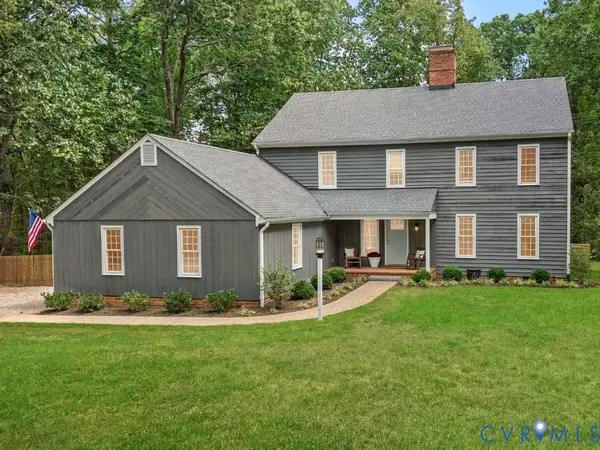 $759,950Active4 beds 3 baths2,840 sq. ft.
$759,950Active4 beds 3 baths2,840 sq. ft.2831 Earlswood Road, Midlothian, VA 23113
MLS# 2526810Listed by: VILLAGE CONCEPTS REALTY GROUP - New
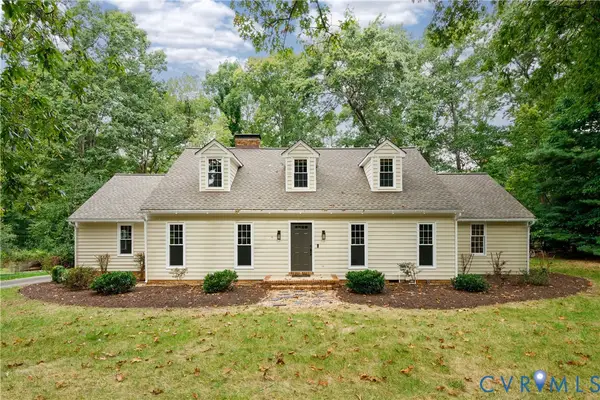 $629,900Active3 beds 3 baths2,647 sq. ft.
$629,900Active3 beds 3 baths2,647 sq. ft.14110 Netherfield Drive, Midlothian, VA 23113
MLS# 2526580Listed by: NAPIER REALTORS ERA - Open Sun, 1 to 3pmNew
 $379,900Active3 beds 3 baths1,772 sq. ft.
$379,900Active3 beds 3 baths1,772 sq. ft.1741 Stonemill Lake Court, Midlothian, VA 23112
MLS# 2526185Listed by: LONG & FOSTER REALTORS - Open Sat, 1 to 3pmNew
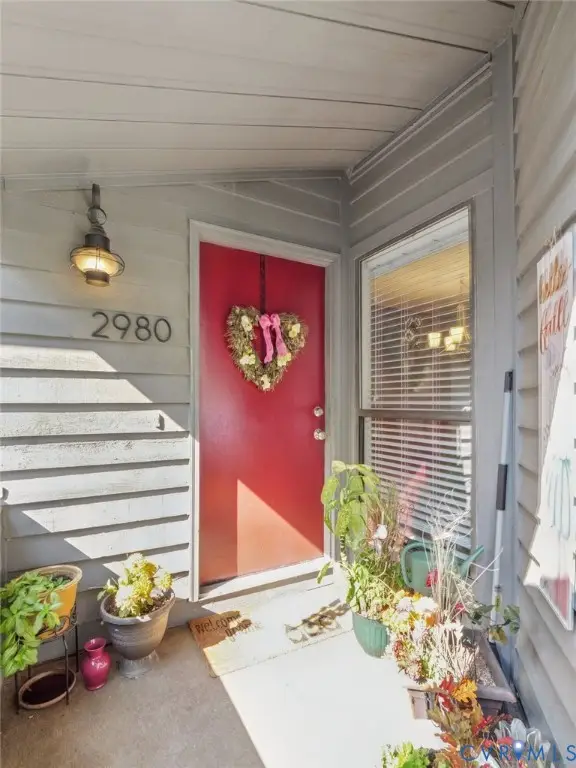 $224,900Active2 beds 2 baths1,118 sq. ft.
$224,900Active2 beds 2 baths1,118 sq. ft.2980 Woodbridge Crossing Drive, Midlothian, VA 23112
MLS# 2526126Listed by: EXP REALTY LLC - Open Sun, 2 to 4pmNew
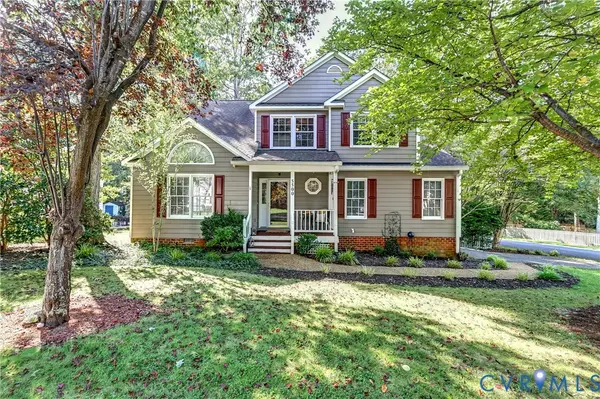 $439,950Active4 beds 3 baths2,123 sq. ft.
$439,950Active4 beds 3 baths2,123 sq. ft.5500 Windy Ridge Drive, Midlothian, VA 23112
MLS# 2526913Listed by: JOYNER FINE PROPERTIES - Open Sun, 12 to 3pmNew
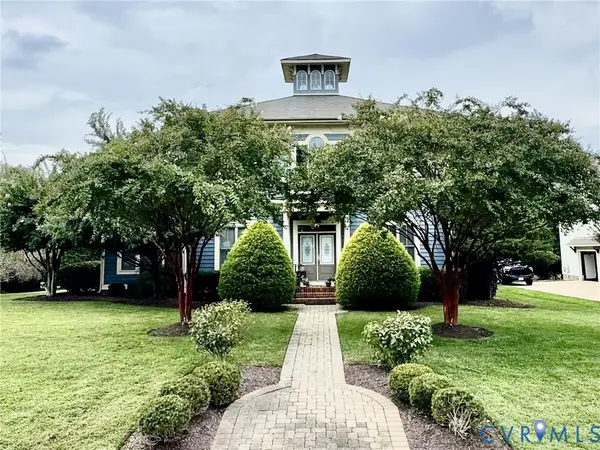 $1,050,000Active4 beds 4 baths4,120 sq. ft.
$1,050,000Active4 beds 4 baths4,120 sq. ft.1607 Bedwyn Lane, Midlothian, VA 23112
MLS# 2526959Listed by: REAL BROKER LLC - New
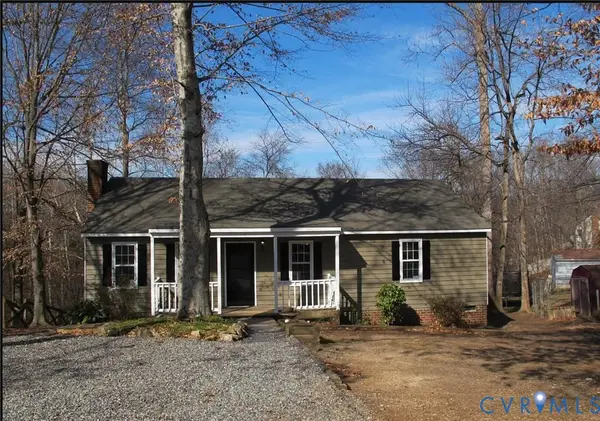 $295,000Active3 beds 2 baths1,174 sq. ft.
$295,000Active3 beds 2 baths1,174 sq. ft.5112 Twelveoaks Road, Midlothian, VA 23112
MLS# 2526294Listed by: LONG & FOSTER REALTORS - New
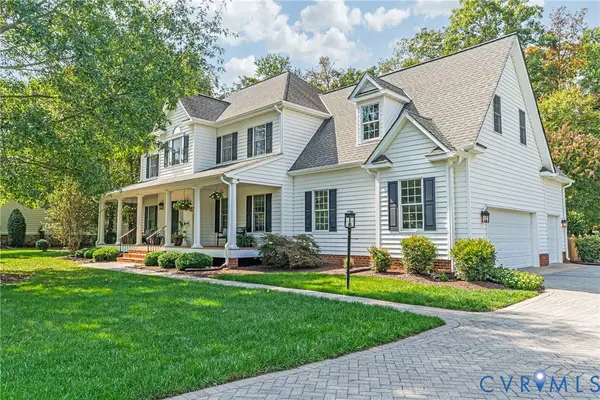 $840,000Active4 beds 4 baths3,708 sq. ft.
$840,000Active4 beds 4 baths3,708 sq. ft.3518 Pond Chase Drive, Midlothian, VA 23113
MLS# 2525970Listed by: LIZ MOORE & ASSOCIATES
