Address Withheld By Seller, Warrenton, VA
Local realty services provided by:Better Homes and Gardens Real Estate Pathways
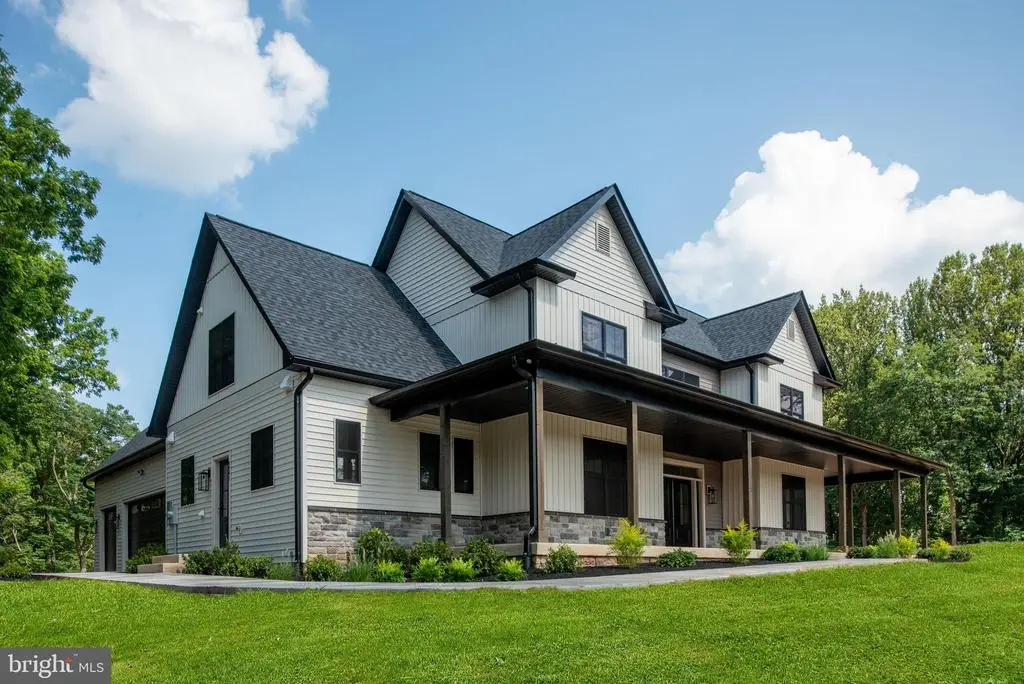


Address Withheld By Seller,Warrenton, VA
$1,350,000
- 5 Beds
- 6 Baths
- 5,280 sq. ft.
- Single family
- Active
Listed by:cheryl spangler
Office:spangler real estate
MLS#:VAFQ2016098
Source:CHARLOTTESVILLE
Sorry, we are unable to map this address
Price summary
- Price:$1,350,000
- Price per sq. ft.:$255.68
About this home
QUICK MOVE-IN New Construction Estate on 3.07 Acres in Fauquier County 20187 Discover an exceptional opportunity to own a newly completed custom estate in the heart of Warrenton. Situated at the end of a quiet cul-de-sac and set on 3.07 pristine acres with no HOA, 6941 Great Oak Way delivers high-end new construction with immediate move-in availability. This estate-quality property features 5 bedrooms, 5.5 bathrooms, and over 5,000+ finished square feet of elegant living space. The home is designed with main-level living in mind, offering both a primary suite and a guest suite on the main floor, plus additional bedrooms, loft space, and a bonus room upstairs. The thoughtful floor plan offers privacy, function, and flexibility for multigenerational living or long-term guests. Every detail has been meticulously selected””from wide-plank flooring and Marvin floor-to-ceiling windows to custom millwork and designer lighting. At the center of the home is a gourmet kitchen outfitted with a commercial-grade appliance package, 8' center island, pot filler, and premium cabinetry””ideal for both everyday living and entertaining. The cleared, level backyard is already pre-graded for a future pool, making outdoor living and expansion easy. The
Contact an agent
Home facts
- Year built:2025
- Listing Id #:VAFQ2016098
- Added:133 day(s) ago
- Updated:August 15, 2025 at 02:56 PM
Rooms and interior
- Bedrooms:5
- Total bathrooms:6
- Full bathrooms:5
- Half bathrooms:1
- Living area:5,280 sq. ft.
Heating and cooling
- Cooling:Central Air, Heat Pump
- Heating:Central, Electric, Heat Pump, Propane
Structure and exterior
- Year built:2025
- Building area:5,280 sq. ft.
- Lot area:3.05 Acres
Schools
- High school:Kettle Run
- Middle school:Auburn
- Elementary school:C. H. Ritchie
Utilities
- Water:Private, Well
- Sewer:Septic Tank
Finances and disclosures
- Price:$1,350,000
- Price per sq. ft.:$255.68
- Tax amount:$3,960 (2024)
New listings near
- Coming Soon
 $750,000Coming Soon4 beds 4 baths
$750,000Coming Soon4 beds 4 baths3952 Lake Ashby Ct, WARRENTON, VA 20187
MLS# VAFQ2017882Listed by: LARSON FINE PROPERTIES - New
 $859,900Active4 beds 4 baths4,010 sq. ft.
$859,900Active4 beds 4 baths4,010 sq. ft.9191 Harbor Ct, WARRENTON, VA 20187
MLS# VAFQ2017906Listed by: LONG & FOSTER REAL ESTATE, INC. - New
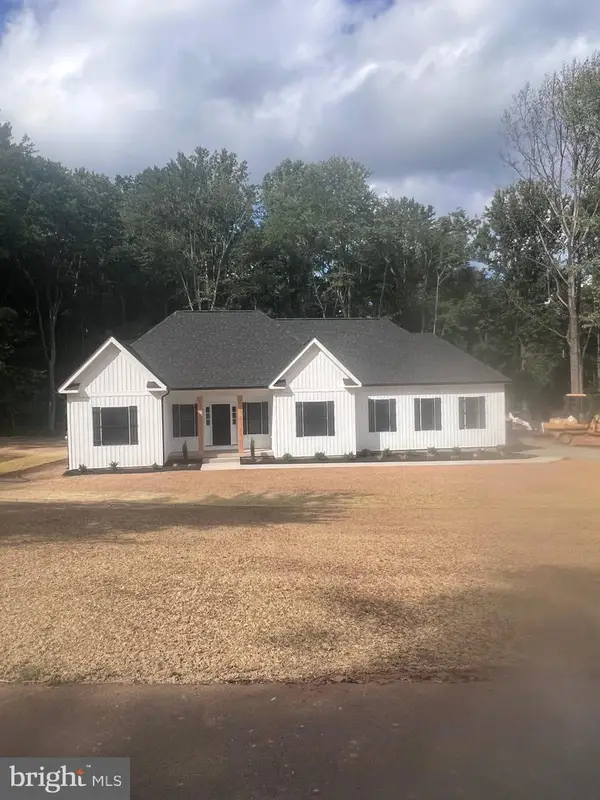 $749,500Active3 beds 2 baths1,684 sq. ft.
$749,500Active3 beds 2 baths1,684 sq. ft.5270 Echols Court, WARRENTON, VA 20187
MLS# VAFQ2017898Listed by: RE/MAX GATEWAY - New
 $698,000Active5 beds 4 baths3,318 sq. ft.
$698,000Active5 beds 4 baths3,318 sq. ft.5769 Pendleton Ln, WARRENTON, VA 20187
MLS# VAFQ2017910Listed by: EXP REALTY, LLC - Coming Soon
 $624,950Coming Soon2 beds 2 baths
$624,950Coming Soon2 beds 2 baths3607 Mauchley Ct, WARRENTON, VA 20187
MLS# VAFQ2017868Listed by: WEICHERT, REALTORS  $300,000Pending2.09 Acres
$300,000Pending2.09 Acres7417 Riley Rd, WARRENTON, VA 20187
MLS# VAFQ2017854Listed by: WRIGHT REALTY, INC. $585,000Active3 beds 2 baths2,160 sq. ft.
$585,000Active3 beds 2 baths2,160 sq. ft.7192 Sunrise Ct, WARRENTON, VA 20187
MLS# VAFQ2017836Listed by: SAMSON PROPERTIES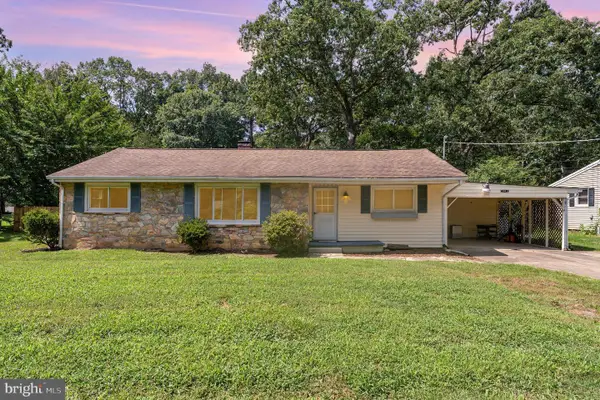 $425,000Pending3 beds 2 baths1,400 sq. ft.
$425,000Pending3 beds 2 baths1,400 sq. ft.5143 Rock Springs Rd, WARRENTON, VA 20187
MLS# VAFQ2017680Listed by: LARSON FINE PROPERTIES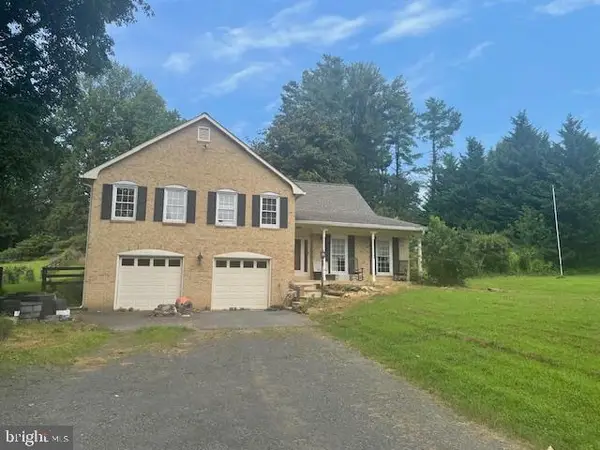 $725,000Active4 beds 3 baths2,520 sq. ft.
$725,000Active4 beds 3 baths2,520 sq. ft.5417 Bears Ln, WARRENTON, VA 20187
MLS# VAFQ2017492Listed by: RE/MAX REAL ESTATE CONNECTIONS- Open Sat, 10:30am to 12:30pm
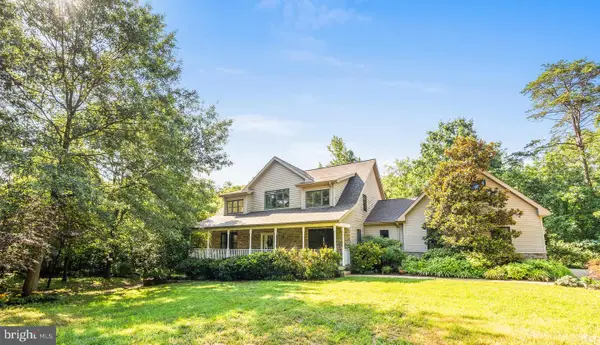 $950,000Active4 beds 4 baths3,283 sq. ft.
$950,000Active4 beds 4 baths3,283 sq. ft.7007 Spy Plane Ln, WARRENTON, VA 20187
MLS# VAFQ2017320Listed by: SAMSON PROPERTIES
