3952 Lake Ashby Ct, Warrenton, VA 20187
Local realty services provided by:Better Homes and Gardens Real Estate Reserve
3952 Lake Ashby Ct,Warrenton, VA 20187
$725,000
- 4 Beds
- 4 Baths
- 3,257 sq. ft.
- Single family
- Pending
Listed by:laura a. larson
Office:larson fine properties
MLS#:VAFQ2017882
Source:BRIGHTMLS
Price summary
- Price:$725,000
- Price per sq. ft.:$222.6
- Monthly HOA dues:$131.67
About this home
Potential Assumable 1.99% VA interest rate! Welcome to this beautiful home in the sought after community of Brookside! This 4 bedroom, 3.5 bath home has all new LVP flooring on the upper two levels, upper level laundry, fresh paint throughout, open kitchen to the family room, a sunroom, 2 car garage, deck off of the sunroom, covered front porch, huge walk-in primary closet, large open rec-room with another full bathroom and a bonus room that can be used as a second office, workout room, movie room or finished storage space. The home is located close to the lake, basketball & tennis courts, pool, walking/jogging trails. This home is in an amazing location with multiple pools, courts, trails, near wineries, breweries, pizzerias, coffee & sandwich shops, Wegmans, commuter routes to Rt 66 and so much more!
Contact an agent
Home facts
- Year built:2011
- Listing ID #:VAFQ2017882
- Added:51 day(s) ago
- Updated:October 01, 2025 at 10:12 AM
Rooms and interior
- Bedrooms:4
- Total bathrooms:4
- Full bathrooms:3
- Half bathrooms:1
- Living area:3,257 sq. ft.
Heating and cooling
- Cooling:Ceiling Fan(s), Central A/C
- Heating:Central, Natural Gas
Structure and exterior
- Year built:2011
- Building area:3,257 sq. ft.
- Lot area:0.23 Acres
Schools
- High school:KETTLE RUN
- Middle school:AUBURN
Utilities
- Water:Public
- Sewer:Public Sewer
Finances and disclosures
- Price:$725,000
- Price per sq. ft.:$222.6
- Tax amount:$5,742 (2025)
New listings near 3952 Lake Ashby Ct
- Coming SoonOpen Sat, 3 to 5pm
 $525,000Coming Soon4 beds 2 baths
$525,000Coming Soon4 beds 2 baths6397 Tazewell St, WARRENTON, VA 20187
MLS# VAFQ2018522Listed by: SAMSON PROPERTIES - New
 $465,000Active3 beds 2 baths1,342 sq. ft.
$465,000Active3 beds 2 baths1,342 sq. ft.7785 Millfield Dr, WARRENTON, VA 20187
MLS# VAFQ2018520Listed by: CENTURY 21 NEW MILLENNIUM - New
 $1,099,000Active4 beds 4 baths3,476 sq. ft.
$1,099,000Active4 beds 4 baths3,476 sq. ft.5885 Pignut Mountain Dr, WARRENTON, VA 20187
MLS# VAFQ2018400Listed by: A & A HOME SALES - Coming Soon
 $999,000Coming Soon5 beds 5 baths
$999,000Coming Soon5 beds 5 baths6529 Bob White Dr, WARRENTON, VA 20187
MLS# VAFQ2018496Listed by: KELLER WILLIAMS FAIRFAX GATEWAY - New
 $1,099,000Active6 beds 6 baths7,341 sq. ft.
$1,099,000Active6 beds 6 baths7,341 sq. ft.7887 Wellington Dr, WARRENTON, VA 20186
MLS# VAFQ2018518Listed by: CENTURY 21 NEW MILLENNIUM - Open Sun, 1 to 4pmNew
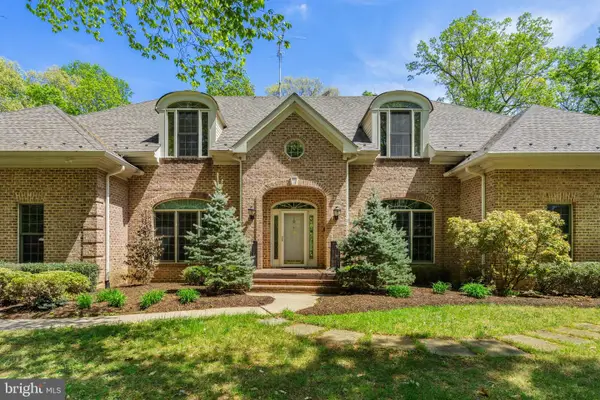 $1,249,900Active3 beds 5 baths8,517 sq. ft.
$1,249,900Active3 beds 5 baths8,517 sq. ft.8363 S Creedmore South Dr, WARRENTON, VA 20187
MLS# VAFQ2018490Listed by: SAMSON PROPERTIES 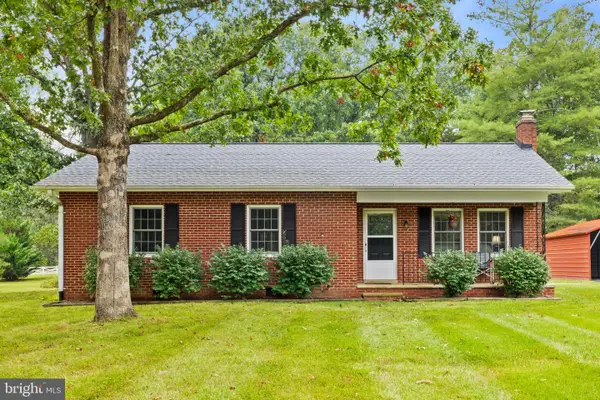 $499,900Pending3 beds 2 baths1,188 sq. ft.
$499,900Pending3 beds 2 baths1,188 sq. ft.9720 Routts Hill Rd, WARRENTON, VA 20186
MLS# VAFQ2018498Listed by: CENTURY 21 NEW MILLENNIUM- Open Sat, 11am to 1pmNew
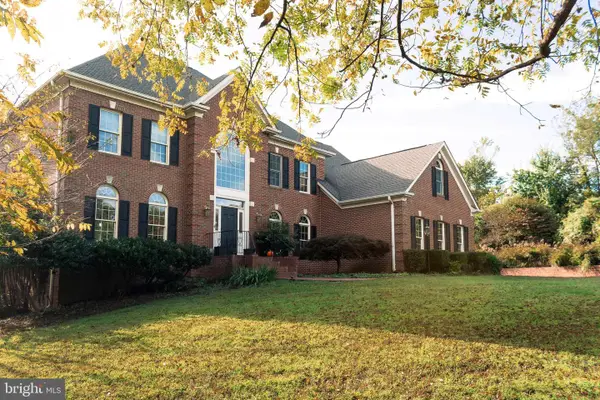 $999,000Active5 beds 5 baths6,434 sq. ft.
$999,000Active5 beds 5 baths6,434 sq. ft.7819 Wellington Dr, WARRENTON, VA 20186
MLS# VAFQ2018508Listed by: PEARSON SMITH REALTY, LLC - New
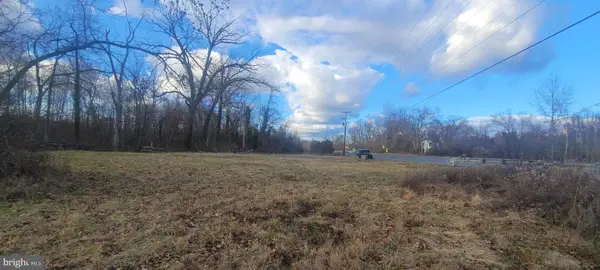 $185,000Active0.81 Acres
$185,000Active0.81 Acres9654 James Madison Hwy, WARRENTON, VA 20186
MLS# VAFQ2018474Listed by: GOD & COUNTRY REAL PROPERTIES - Coming Soon
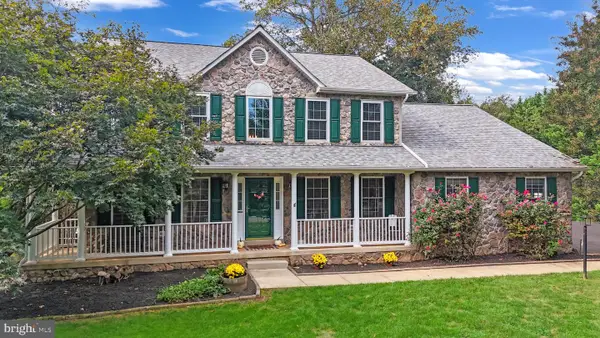 $775,000Coming Soon4 beds 4 baths
$775,000Coming Soon4 beds 4 baths5985 Whippoorwill Dr, WARRENTON, VA 20187
MLS# VAFQ2018434Listed by: SAMSON PROPERTIES
