9191 Harbor Ct, Warrenton, VA 20187
Local realty services provided by:Better Homes and Gardens Real Estate Reserve
9191 Harbor Ct,Warrenton, VA 20187
$799,000
- 4 Beds
- 4 Baths
- 4,010 sq. ft.
- Single family
- Active
Listed by:gloria j beahm
Office:long & foster real estate, inc.
MLS#:VAFQ2017906
Source:BRIGHTMLS
Price summary
- Price:$799,000
- Price per sq. ft.:$199.25
- Monthly HOA dues:$131.67
About this home
Rambler with Bonus 4th Bedroom on the second level. Hard to find Main level living. Spacious open floor plan with soaring ceilings and lots of windows with custom blinds and shutters. Home features a gourmet kitchen with 42 inch cabinets, double ovens, BI microwave, gas cooktop, island sink, refrigerator and granite counter tops. Off the family room is a screened porch, deck and stamped concrete patio, all backing to wooded open space. The main level owner's suite has a sitting room with access to the deck and screened porch. The upper level Bonus room features a large bedroom with it's full bath.
The lower level is finished with a large recreation room and full bath. All located in the Brookside Community with many amenities.
Contact an agent
Home facts
- Year built:2013
- Listing ID #:VAFQ2017906
- Added:51 day(s) ago
- Updated:October 02, 2025 at 01:39 PM
Rooms and interior
- Bedrooms:4
- Total bathrooms:4
- Full bathrooms:4
- Living area:4,010 sq. ft.
Heating and cooling
- Cooling:Ceiling Fan(s), Central A/C
- Heating:Forced Air, Natural Gas
Structure and exterior
- Year built:2013
- Building area:4,010 sq. ft.
- Lot area:0.22 Acres
Schools
- High school:KETTLE RUN
- Middle school:AUBURN
- Elementary school:GREENVILLE
Utilities
- Water:Public
- Sewer:Public Sewer
Finances and disclosures
- Price:$799,000
- Price per sq. ft.:$199.25
- Tax amount:$7,391 (2025)
New listings near 9191 Harbor Ct
- Coming SoonOpen Sat, 3 to 5pm
 $525,000Coming Soon4 beds 2 baths
$525,000Coming Soon4 beds 2 baths6397 Tazewell St, WARRENTON, VA 20187
MLS# VAFQ2018522Listed by: SAMSON PROPERTIES - New
 $465,000Active3 beds 2 baths1,342 sq. ft.
$465,000Active3 beds 2 baths1,342 sq. ft.7785 Millfield Dr, WARRENTON, VA 20187
MLS# VAFQ2018520Listed by: CENTURY 21 NEW MILLENNIUM - New
 $1,099,000Active4 beds 4 baths3,476 sq. ft.
$1,099,000Active4 beds 4 baths3,476 sq. ft.5885 Pignut Mountain Dr, WARRENTON, VA 20187
MLS# VAFQ2018400Listed by: A & A HOME SALES - Coming Soon
 $999,000Coming Soon5 beds 5 baths
$999,000Coming Soon5 beds 5 baths6529 Bob White Dr, WARRENTON, VA 20187
MLS# VAFQ2018496Listed by: KELLER WILLIAMS FAIRFAX GATEWAY - New
 $1,099,000Active6 beds 6 baths7,341 sq. ft.
$1,099,000Active6 beds 6 baths7,341 sq. ft.7887 Wellington Dr, WARRENTON, VA 20186
MLS# VAFQ2018518Listed by: CENTURY 21 NEW MILLENNIUM - Open Sun, 1 to 4pmNew
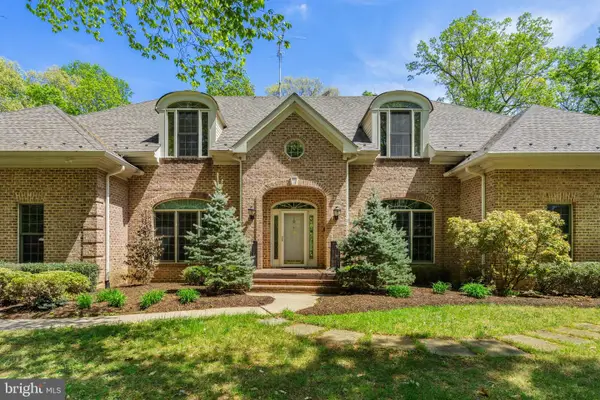 $1,249,900Active3 beds 5 baths8,517 sq. ft.
$1,249,900Active3 beds 5 baths8,517 sq. ft.8363 S Creedmore South Dr, WARRENTON, VA 20187
MLS# VAFQ2018490Listed by: SAMSON PROPERTIES 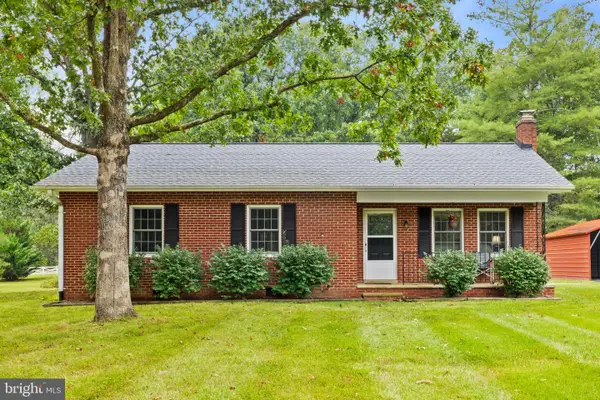 $499,900Pending3 beds 2 baths1,188 sq. ft.
$499,900Pending3 beds 2 baths1,188 sq. ft.9720 Routts Hill Rd, WARRENTON, VA 20186
MLS# VAFQ2018498Listed by: CENTURY 21 NEW MILLENNIUM- Open Sat, 11am to 1pmNew
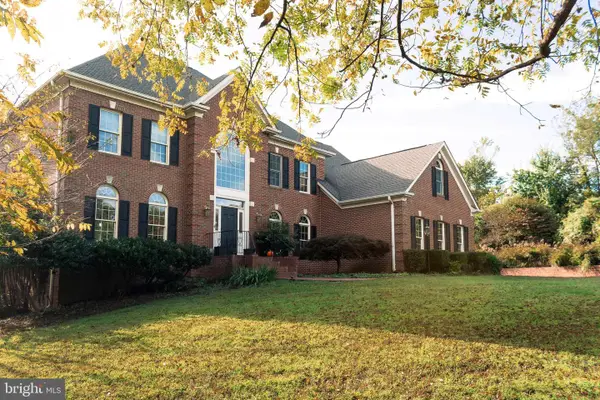 $999,000Active5 beds 5 baths6,434 sq. ft.
$999,000Active5 beds 5 baths6,434 sq. ft.7819 Wellington Dr, WARRENTON, VA 20186
MLS# VAFQ2018508Listed by: PEARSON SMITH REALTY, LLC - New
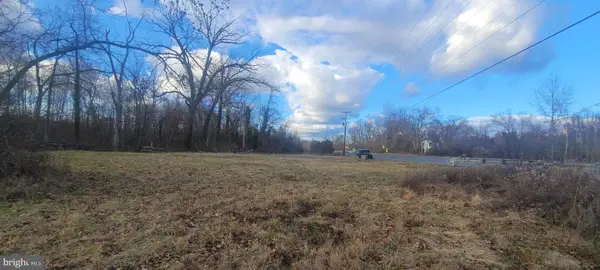 $185,000Active0.81 Acres
$185,000Active0.81 Acres9654 James Madison Hwy, WARRENTON, VA 20186
MLS# VAFQ2018474Listed by: GOD & COUNTRY REAL PROPERTIES - Coming Soon
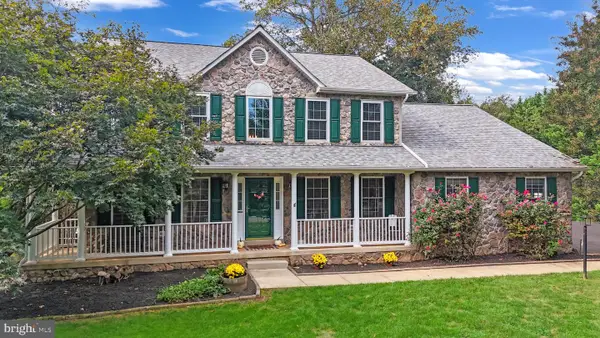 $775,000Coming Soon4 beds 4 baths
$775,000Coming Soon4 beds 4 baths5985 Whippoorwill Dr, WARRENTON, VA 20187
MLS# VAFQ2018434Listed by: SAMSON PROPERTIES
