7007 Spy Plane Ln, Warrenton, VA 20187
Local realty services provided by:Better Homes and Gardens Real Estate Reserve
Listed by:carol a vargas
Office:samson properties
MLS#:VAFQ2017320
Source:BRIGHTMLS
Price summary
- Price:$950,000
- Price per sq. ft.:$289.37
About this home
OPEN HOUSE CANCELED for 9/14/2025. Custom Home on 5 Wooded Acres with Stream
Nestled on a private five-acre wooded lot with a meandering stream, this custom home offers peaceful seclusion just minutes from VRE, I-66, and local commuter lots.
The inviting front porch opens to a freshly painted interior with new carpet and red oak hardwood floors throughout the main level and upstairs balcony. The main floor features cathedral ceilings, a living/dining area with gas log fireplace, and a gourmet kitchen with stainless steel appliances, 5-burner gas cooktop with downdraft, warming drawer, dual wall ovens, microwave, and refrigerator/freezer. A walk-in pantry and laundry room connect the kitchen to a 3-car garage, which includes attic storage and a finished private office/hobby room.
The main-level primary suite features a private bath with soaking tub and shower, and direct access to a front-facing office or sitting room with French doors opening to the foyer.
Upstairs, a central loft provides flexible living space, flanked by a private suite on one side and a bedroom, full bath, and hobby room on the other.
The full walk-out basement—with French doors, large windows, and rough-in plumbing—is ready for future expansion.
Out back, enjoy serene natural views from the spacious deck, listen to the babbling stream while enjoying the fenced garden area with raised beds, a firepit with seating, and ample space for recreation. This house invites you to settle in and enjoy its flexible layout designed to adapt with you as your needs change over time.
Contact an agent
Home facts
- Year built:2003
- Listing ID #:VAFQ2017320
- Added:63 day(s) ago
- Updated:October 01, 2025 at 07:32 AM
Rooms and interior
- Bedrooms:4
- Total bathrooms:4
- Full bathrooms:3
- Half bathrooms:1
- Living area:3,283 sq. ft.
Heating and cooling
- Cooling:Ceiling Fan(s), Central A/C, Dehumidifier, Heat Pump(s), Programmable Thermostat
- Heating:Central, Electric, Heat Pump(s)
Structure and exterior
- Roof:Asphalt
- Year built:2003
- Building area:3,283 sq. ft.
- Lot area:5 Acres
Schools
- High school:KETTLE RUN
- Middle school:AUBURN
- Elementary school:GREENVILLE
Utilities
- Water:Well
Finances and disclosures
- Price:$950,000
- Price per sq. ft.:$289.37
- Tax amount:$8,149 (2025)
New listings near 7007 Spy Plane Ln
- Coming SoonOpen Sat, 3 to 5pm
 $525,000Coming Soon4 beds 2 baths
$525,000Coming Soon4 beds 2 baths6397 Tazewell St, WARRENTON, VA 20187
MLS# VAFQ2018522Listed by: SAMSON PROPERTIES - New
 $465,000Active3 beds 2 baths1,342 sq. ft.
$465,000Active3 beds 2 baths1,342 sq. ft.7785 Millfield Dr, WARRENTON, VA 20187
MLS# VAFQ2018520Listed by: CENTURY 21 NEW MILLENNIUM - New
 $1,099,000Active4 beds 4 baths3,476 sq. ft.
$1,099,000Active4 beds 4 baths3,476 sq. ft.5885 Pignut Mountain Dr, WARRENTON, VA 20187
MLS# VAFQ2018400Listed by: A & A HOME SALES - Coming Soon
 $999,000Coming Soon5 beds 5 baths
$999,000Coming Soon5 beds 5 baths6529 Bob White Dr, WARRENTON, VA 20187
MLS# VAFQ2018496Listed by: KELLER WILLIAMS FAIRFAX GATEWAY - New
 $1,099,000Active6 beds 6 baths7,341 sq. ft.
$1,099,000Active6 beds 6 baths7,341 sq. ft.7887 Wellington Dr, WARRENTON, VA 20186
MLS# VAFQ2018518Listed by: CENTURY 21 NEW MILLENNIUM - Open Sun, 1 to 4pmNew
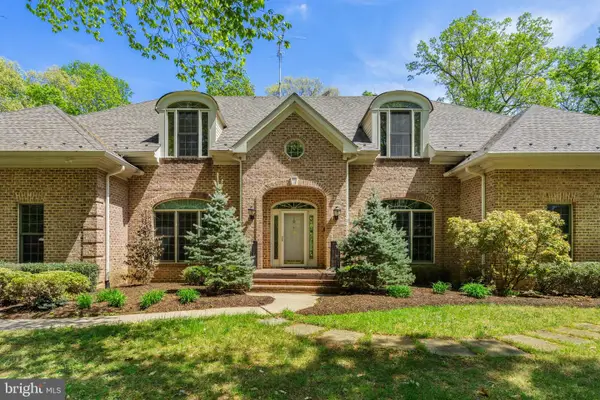 $1,249,900Active3 beds 5 baths8,517 sq. ft.
$1,249,900Active3 beds 5 baths8,517 sq. ft.8363 S Creedmore South Dr, WARRENTON, VA 20187
MLS# VAFQ2018490Listed by: SAMSON PROPERTIES 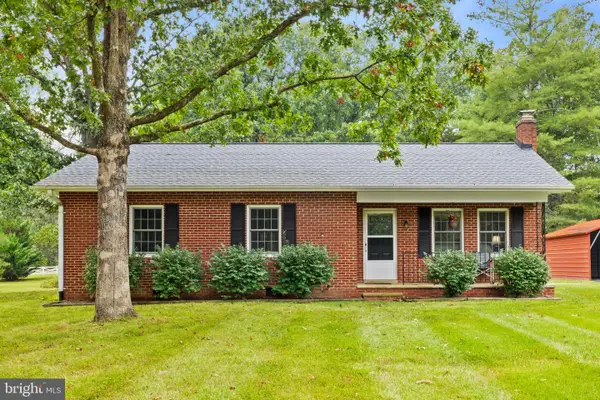 $499,900Pending3 beds 2 baths1,188 sq. ft.
$499,900Pending3 beds 2 baths1,188 sq. ft.9720 Routts Hill Rd, WARRENTON, VA 20186
MLS# VAFQ2018498Listed by: CENTURY 21 NEW MILLENNIUM- Open Sat, 11am to 1pmNew
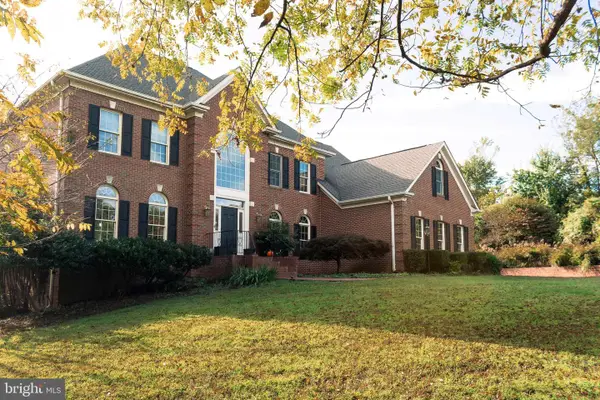 $999,000Active5 beds 5 baths6,434 sq. ft.
$999,000Active5 beds 5 baths6,434 sq. ft.7819 Wellington Dr, WARRENTON, VA 20186
MLS# VAFQ2018508Listed by: PEARSON SMITH REALTY, LLC - New
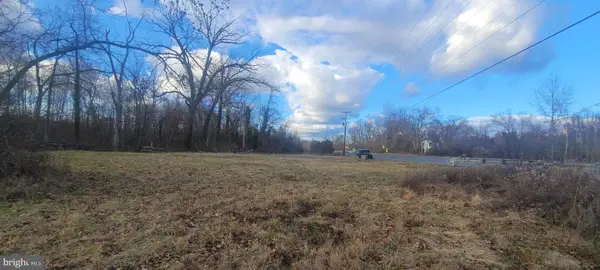 $185,000Active0.81 Acres
$185,000Active0.81 Acres9654 James Madison Hwy, WARRENTON, VA 20186
MLS# VAFQ2018474Listed by: GOD & COUNTRY REAL PROPERTIES - Coming Soon
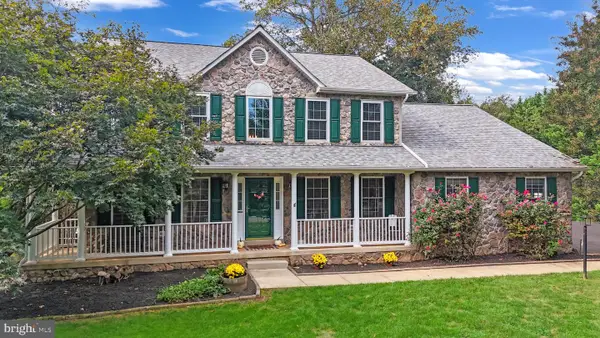 $775,000Coming Soon4 beds 4 baths
$775,000Coming Soon4 beds 4 baths5985 Whippoorwill Dr, WARRENTON, VA 20187
MLS# VAFQ2018434Listed by: SAMSON PROPERTIES
