3946 Rock Branch Rd, North Garden, VA 22959
Local realty services provided by:Better Homes and Gardens Real Estate GSA Realty
3946 Rock Branch Rd,North Garden, VA 22959
$479,000
- 3 Beds
- 2 Baths
- 1,632 sq. ft.
- Single family
- Pending
Listed by: lindsay milby
Office: loring woodriff real estate associates
MLS#:669309
Source:BRIGHTMLS
Price summary
- Price:$479,000
- Price per sq. ft.:$184.8
About this home
With many recent improvements, this charming log home lives like new while retaining its timeless character. The kitchen and baths have been beautifully renovated, hardwood floors freshly refinished and the interior painted, creating a move-in ready residence that feels bright and welcoming. Sited on two gently rolling acres, the property offers both privacy and convenience just under ten minutes to town and only minutes from Crossroads Shopping and Dr. Ho?s. A wide covered porch provides a perfect place to relax, while the rear deck extends the living space outdoors with pastoral views. Inside, the open floor plan is ideal for everyday living and entertaining. A cozy wood stove anchors the main living area, while the updated kitchen flows easily into the dining. With three bedrooms and two full baths, the home balances comfort with functionality. The unfinished lower level offers excellent possibilities for future expansion?whether for recreation, hobbies or guest space and includes an oversized two-car garage with storage. Blending thoughtful updates with classic log cabin charm, this home is a rare find.,Granite Counter,Painted Cabinets,Fireplace in Great Room
Contact an agent
Home facts
- Year built:1989
- Listing ID #:669309
- Added:52 day(s) ago
- Updated:November 15, 2025 at 09:06 AM
Rooms and interior
- Bedrooms:3
- Total bathrooms:2
- Full bathrooms:2
- Living area:1,632 sq. ft.
Heating and cooling
- Cooling:Heat Pump(s)
- Heating:Heat Pump(s)
Structure and exterior
- Roof:Composite
- Year built:1989
- Building area:1,632 sq. ft.
- Lot area:2.01 Acres
Schools
- High school:MONTICELLO
- Middle school:WALTON
- Elementary school:RED HILL
Utilities
- Water:Well
- Sewer:Septic Exists
Finances and disclosures
- Price:$479,000
- Price per sq. ft.:$184.8
- Tax amount:$3,692 (2025)
New listings near 3946 Rock Branch Rd
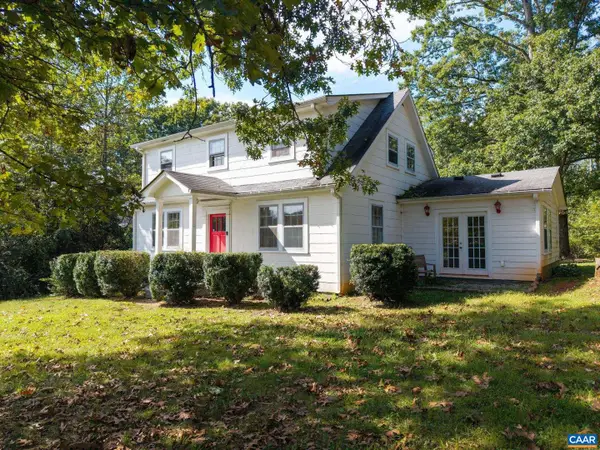 $445,000Pending4 beds 3 baths2,175 sq. ft.
$445,000Pending4 beds 3 baths2,175 sq. ft.2514 Taylors Gap Rd, NORTH GARDEN, VA 22959
MLS# 669830Listed by: NEST REALTY GROUP $445,000Pending4 beds 3 baths2,875 sq. ft.
$445,000Pending4 beds 3 baths2,875 sq. ft.2514 Taylors Gap Rd, North Garden, VA 22959
MLS# 669830Listed by: NEST REALTY GROUP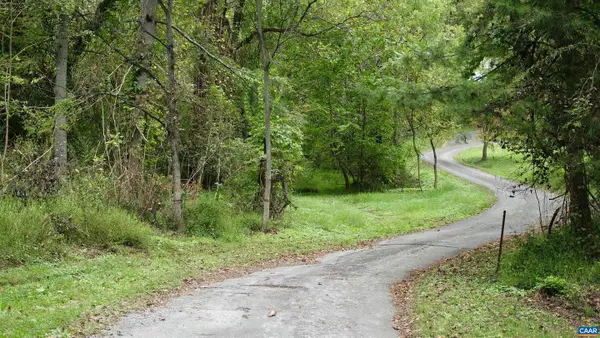 $79,000Active2 Acres
$79,000Active2 Acres0 Red Hill Hts, NORTH GARDEN, VA 22959
MLS# 669907Listed by: MCLEAN FAULCONER INC., REALTOR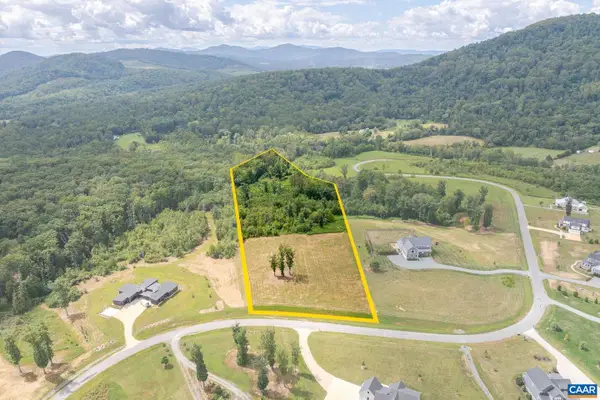 $349,000Pending8.01 Acres
$349,000Pending8.01 AcresLot 15 Lofton Ln #15, NORTH GARDEN, VA 22959
MLS# 668694Listed by: LORING WOODRIFF REAL ESTATE ASSOCIATES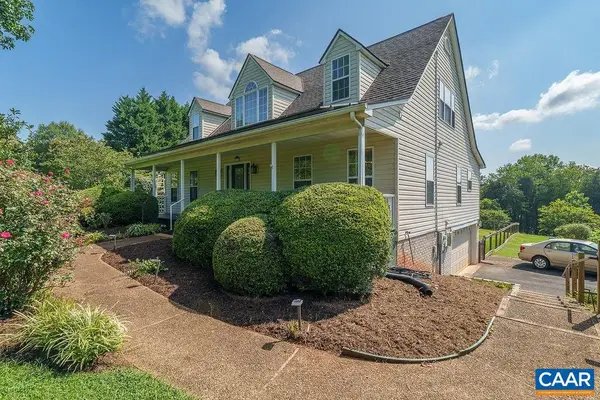 $654,000Active4 beds 4 baths2,475 sq. ft.
$654,000Active4 beds 4 baths2,475 sq. ft.2733 Southern Hills Ct, NORTH GARDEN, VA 22959
MLS# 668033Listed by: KELLER WILLIAMS ALLIANCE - CHARLOTTESVILLE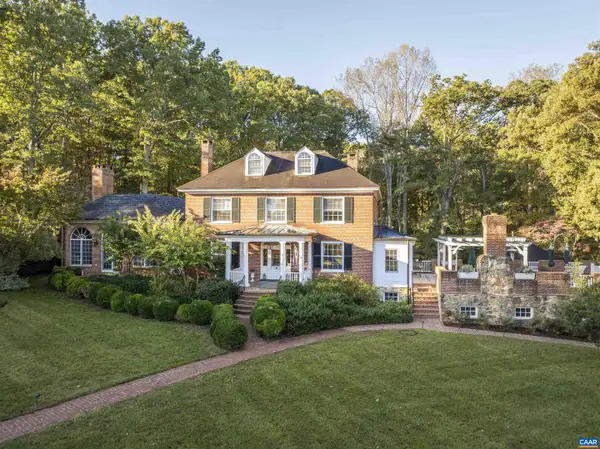 $2,245,000Active5 beds 5 baths7,010 sq. ft.
$2,245,000Active5 beds 5 baths7,010 sq. ft.4040 Edge Valley Rd, NORTH GARDEN, VA 22959
MLS# 667826Listed by: MONTAGUE, MILLER & CO. - WESTFIELD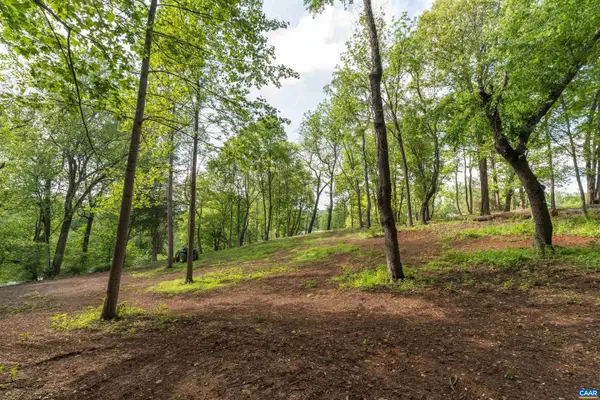 $169,000Pending2.53 Acres
$169,000Pending2.53 Acres4 North Garden Ln, NORTH GARDEN, VA 22959
MLS# 666933Listed by: MONTAGUE, MILLER & CO. - WESTFIELD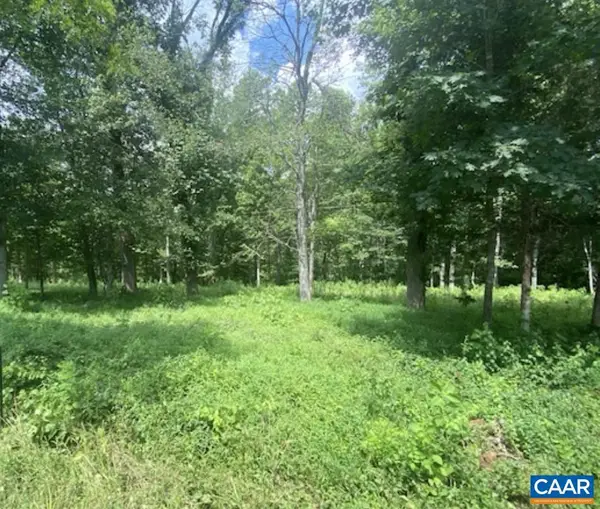 $70,000Active1.51 Acres
$70,000Active1.51 Acres0 Old Lynchburg Rd, NORTH GARDEN, VA 22959
MLS# 666788Listed by: RE/MAX REALTY SPECIALISTS-CHARLOTTESVILLE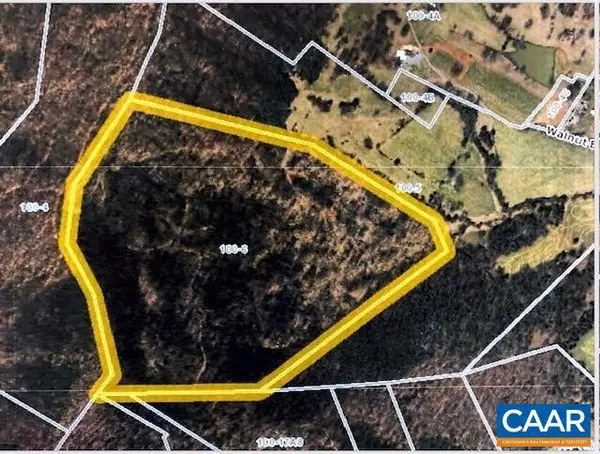 $475,000Active80 Acres
$475,000Active80 AcresOld Lynchburg Rd #100-6, NORTH GARDEN, VA 22959
MLS# 665613Listed by: MCLEAN FAULCONER INC., REALTOR
