4601 Loving Rd, North Garden, VA 22959
Local realty services provided by:Better Homes and Gardens Real Estate Murphy & Co.
4601 Loving Rd,North Garden, VA 22959
$299,900
- 3 Beds
- 1 Baths
- 1,218 sq. ft.
- Single family
- Active
Listed by:josh tracy
Office:core real estate partners llc.
MLS#:670005
Source:BRIGHTMLS
Price summary
- Price:$299,900
- Price per sq. ft.:$166.61
About this home
Charming 1940s cottage with one level living and room to expand, well maintained. Only 9 minutes & miles, zero traffic lights on 29S, will get you to I-64 & the start of Charlottesville. Three bedrooms, generous 30 ft long living/dining room with original Virginia Red Pine floors. Efficiently laid out kitchen, full bathroom with nice upgrades. ZERO STEPS from driveway to main living areas. Bring your renovation ideas to expand into the attic for a huge primary suite or additional bedrooms, usable head room and 3 windows! NO HOA, Village Residential Zoning. Some recent upgrades include: Septic pumped & inspected, D-box replaced 2025, HVAC 2019, Generator 2023, H/W heater & pressure tank 2022, encapsulation of tall crawlspace 2022, Dishwasher 2023. So close to the best of Southern Albemarle! Walking distance to Dr. Ho's pizza, Pippin Hill Vineyard; Walnut Creek county park with hiking and mountain biking trails is just a short drive away, Shenandoah Nat'l Park is only 23 minutes. You can be within easy "on call" range to UVA medical center or Sentara/MJH, the commute is so easy you don't even need a lid for your coffee! Contact your realtor today and come check it out!,Formica Counter,Wood Cabinets
Contact an agent
Home facts
- Year built:1941
- Listing ID #:670005
- Added:1 day(s) ago
- Updated:October 12, 2025 at 04:35 AM
Rooms and interior
- Bedrooms:3
- Total bathrooms:1
- Full bathrooms:1
- Living area:1,218 sq. ft.
Heating and cooling
- Cooling:Central A/C, Dehumidifier, Heat Pump(s)
- Heating:Central, Electric, Forced Air, Heat Pump(s)
Structure and exterior
- Roof:Composite
- Year built:1941
- Building area:1,218 sq. ft.
- Lot area:0.7 Acres
Schools
- High school:MONTICELLO
- Middle school:WALTON
- Elementary school:RED HILL
Utilities
- Water:Well
- Sewer:Septic Exists
Finances and disclosures
- Price:$299,900
- Price per sq. ft.:$166.61
- Tax amount:$1,853 (2025)
New listings near 4601 Loving Rd
- New
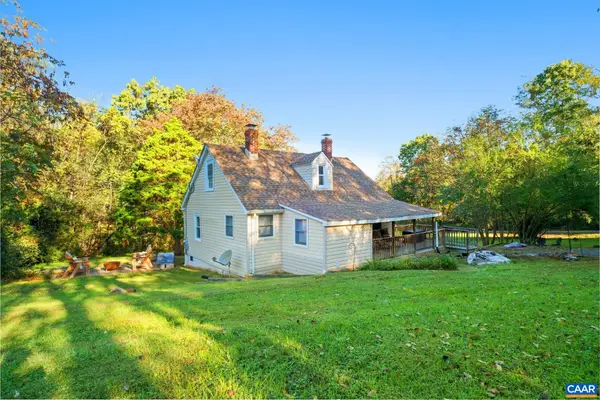 $299,900Active3 beds 1 baths1,800 sq. ft.
$299,900Active3 beds 1 baths1,800 sq. ft.4601 Loving Rd, North Garden, VA 22959
MLS# 670005Listed by: CORE REAL ESTATE PARTNERS LLC - New
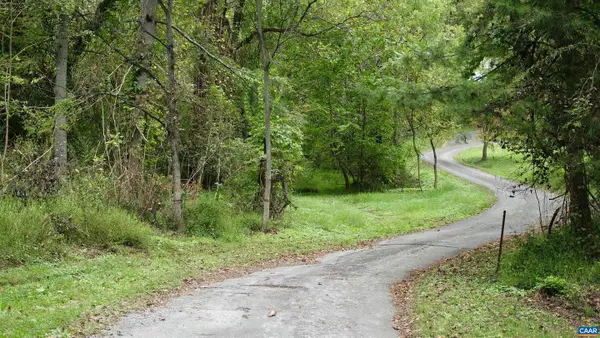 $89,000Active2 Acres
$89,000Active2 AcresTbd Red Hill Hts, NORTH GARDEN, VA 22959
MLS# 669907Listed by: MCLEAN FAULCONER INC., REALTOR 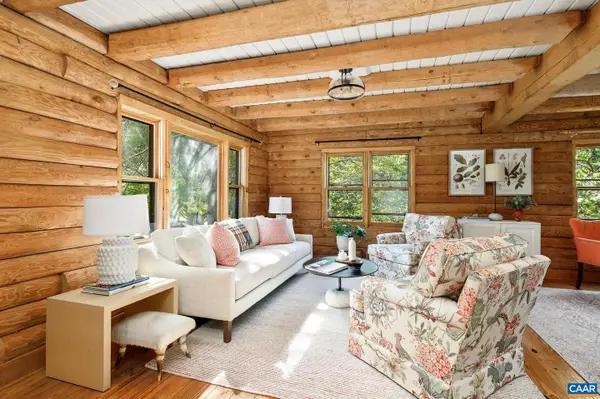 $479,000Pending3 beds 2 baths1,632 sq. ft.
$479,000Pending3 beds 2 baths1,632 sq. ft.3946 Rock Branch Rd, NORTH GARDEN, VA 22959
MLS# 669309Listed by: LORING WOODRIFF REAL ESTATE ASSOCIATES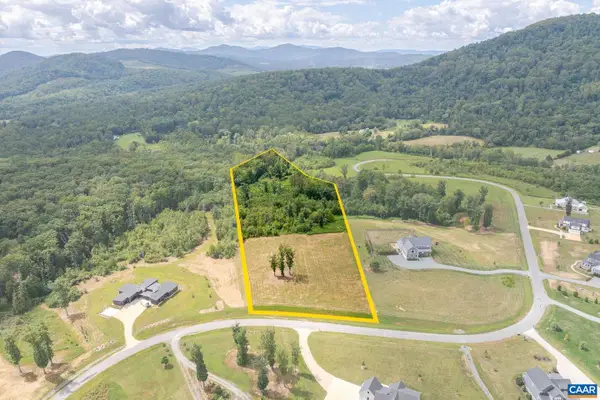 $349,000Pending8.01 Acres
$349,000Pending8.01 AcresLot 15 Lofton Ln #15, NORTH GARDEN, VA 22959
MLS# 668694Listed by: LORING WOODRIFF REAL ESTATE ASSOCIATES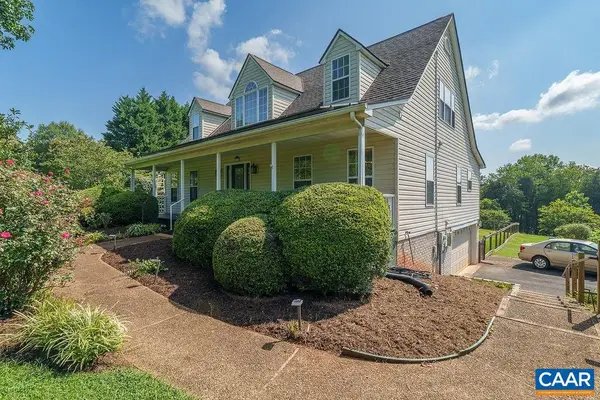 $674,000Active4 beds 4 baths2,475 sq. ft.
$674,000Active4 beds 4 baths2,475 sq. ft.2733 Southern Hills Ct, NORTH GARDEN, VA 22959
MLS# 668033Listed by: KELLER WILLIAMS ALLIANCE - CHARLOTTESVILLE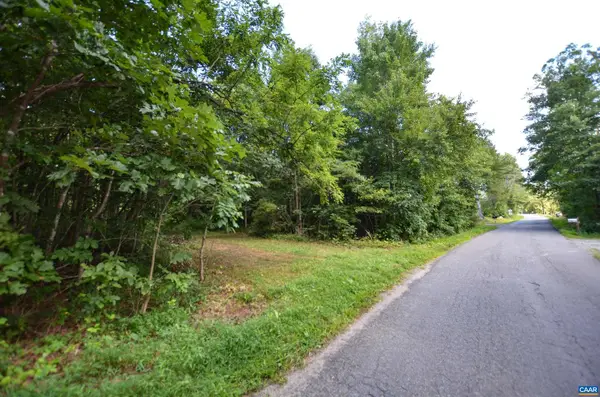 $224,900Pending13.5 Acres
$224,900Pending13.5 AcresDudley Mountain Rd, NORTH GARDEN, VA 22959
MLS# 667914Listed by: KELLER WILLIAMS ALLIANCE - CHARLOTTESVILLE $224,900Pending13.5 Acres
$224,900Pending13.5 AcresDudley Mountain Rd, North Garden, VA 22959
MLS# 667914Listed by: KELLER WILLIAMS ALLIANCE - CHARLOTTESVILLE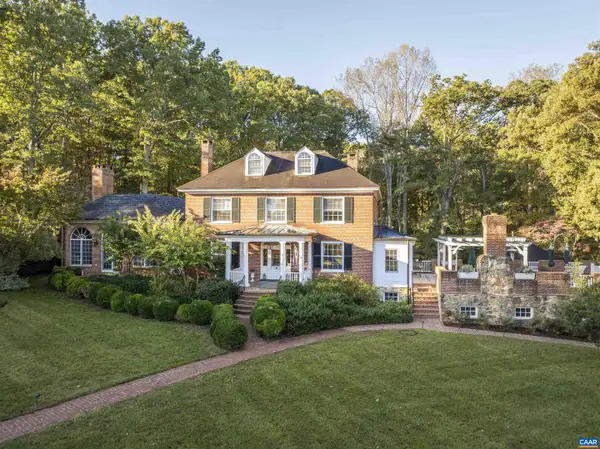 $2,245,000Active5 beds 5 baths7,010 sq. ft.
$2,245,000Active5 beds 5 baths7,010 sq. ft.4040 Edge Valley Rd, NORTH GARDEN, VA 22959
MLS# 667826Listed by: MONTAGUE, MILLER & CO. - WESTFIELD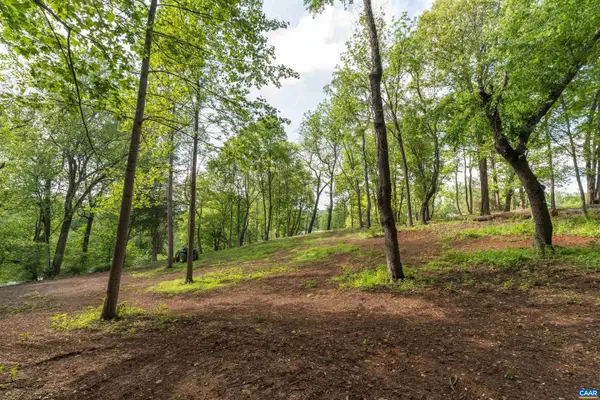 $169,000Pending2.53 Acres
$169,000Pending2.53 Acres4 North Garden Ln, NORTH GARDEN, VA 22959
MLS# 666933Listed by: MONTAGUE, MILLER & CO. - WESTFIELD
