10054 Oakton Terrace Rd, OAKTON, VA 22124
Local realty services provided by:Better Homes and Gardens Real Estate Premier

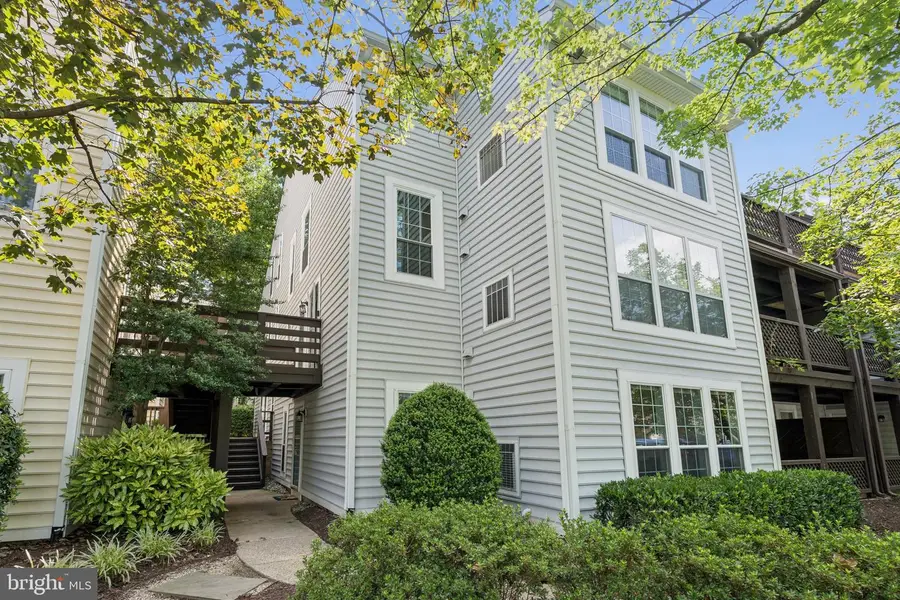
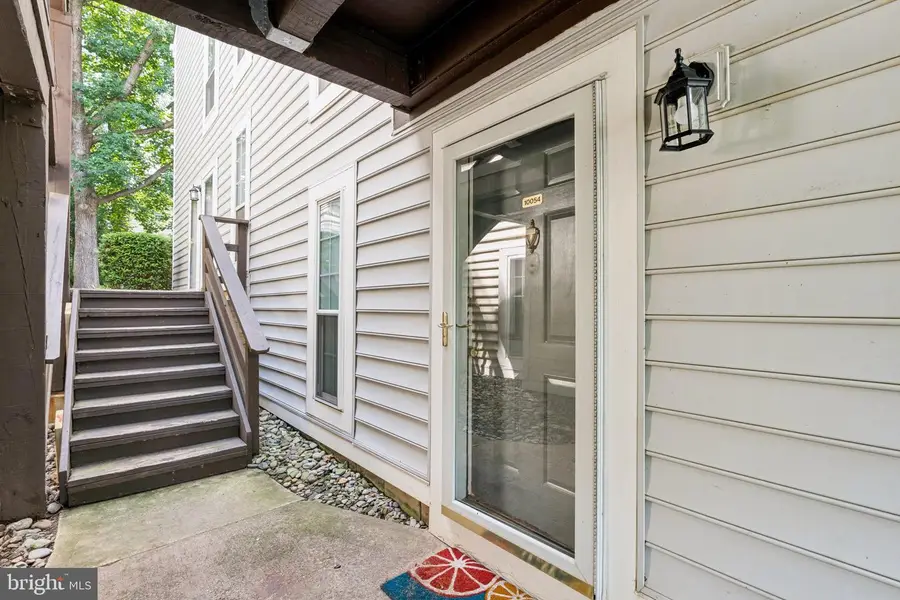
10054 Oakton Terrace Rd,OAKTON, VA 22124
$365,000
- 1 Beds
- 1 Baths
- 1,003 sq. ft.
- Condominium
- Pending
Listed by:matthew cochrane
Office:rlah @properties
MLS#:VAFX2256252
Source:BRIGHTMLS
Price summary
- Price:$365,000
- Price per sq. ft.:$363.91
About this home
Welcome to over 1,000 square feet of stylish, low-maintenance living in this beautifully updated 1-bedroom plus den condo in Oakton. The home features luxury vinyl plank flooring throughout (2020), an open layout perfect for both relaxing and entertaining, and a large private balcony so you can have your own outdoor retreat.
The versatile den is ideal for a home office or a private space for guests. An additional light filled sunroom is the perfect spot for happy plants or a cozy reading nook.
The kitchen opens to the dining room for easy entertaining. The in-unit washer and dryer (2021) are located in a dedicated laundry room for everyday convenience. Major systems are already taken care of with a Carrier furnace and AC (2020) and AO Smith water heater (2020), giving you peace of mind for years to come.
Enjoy the ease of a low condo fee and all the perks of living in a well maintained community, including an outdoor community pool, that is close to shopping, dining, parks commuter routes, and the Vienna/Fairfax-GMU Metro station.
Contact an agent
Home facts
- Year built:1984
- Listing Id #:VAFX2256252
- Added:28 day(s) ago
- Updated:August 20, 2025 at 07:24 AM
Rooms and interior
- Bedrooms:1
- Total bathrooms:1
- Full bathrooms:1
- Living area:1,003 sq. ft.
Heating and cooling
- Cooling:Central A/C
- Heating:Central, Natural Gas
Structure and exterior
- Year built:1984
- Building area:1,003 sq. ft.
Schools
- High school:OAKTON
- Middle school:THOREAU
- Elementary school:OAKTON
Utilities
- Water:Public
- Sewer:Public Sewer
Finances and disclosures
- Price:$365,000
- Price per sq. ft.:$363.91
- Tax amount:$3,808 (2025)
New listings near 10054 Oakton Terrace Rd
- Coming SoonOpen Sun, 1 to 3pm
 $2,299,000Coming Soon6 beds 8 baths
$2,299,000Coming Soon6 beds 8 baths2716 Silkwood Ct, OAKTON, VA 22124
MLS# VAFX2262282Listed by: PEARSON SMITH REALTY LLC - Open Sat, 1 to 4pmNew
 $1,324,900Active4 beds 4 baths4,059 sq. ft.
$1,324,900Active4 beds 4 baths4,059 sq. ft.2509 Lakevale Dr, VIENNA, VA 22181
MLS# VAFX2262256Listed by: COMPASS - Coming SoonOpen Sat, 1 to 3pm
 $1,200,000Coming Soon4 beds 3 baths
$1,200,000Coming Soon4 beds 3 baths3124 Miller Heights Rd, OAKTON, VA 22124
MLS# VAFX2262236Listed by: RE/MAX GATEWAY, LLC - Coming Soon
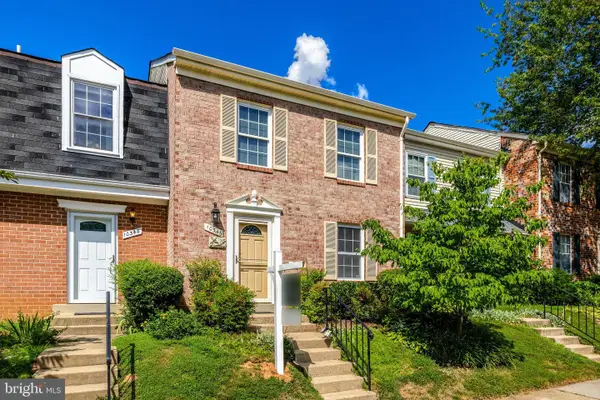 $619,900Coming Soon4 beds 4 baths
$619,900Coming Soon4 beds 4 baths10346 Granite Creek Ln, OAKTON, VA 22124
MLS# VAFX2262018Listed by: REAL BROKER, LLC - Coming Soon
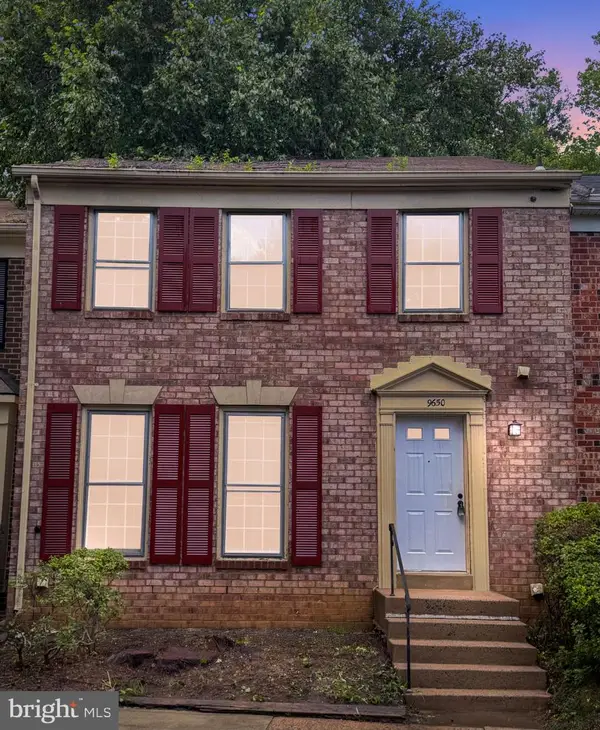 $798,886Coming Soon3 beds 4 baths
$798,886Coming Soon3 beds 4 baths9650 Masterworks Dr, VIENNA, VA 22181
MLS# VAFX2262092Listed by: SAMSON PROPERTIES - Coming SoonOpen Sun, 2 to 4pm
 $1,900,000Coming Soon5 beds 5 baths
$1,900,000Coming Soon5 beds 5 baths11685 Heinz Ct, OAKTON, VA 22124
MLS# VAFX2262036Listed by: COMPASS - Coming SoonOpen Sun, 2 to 4pm
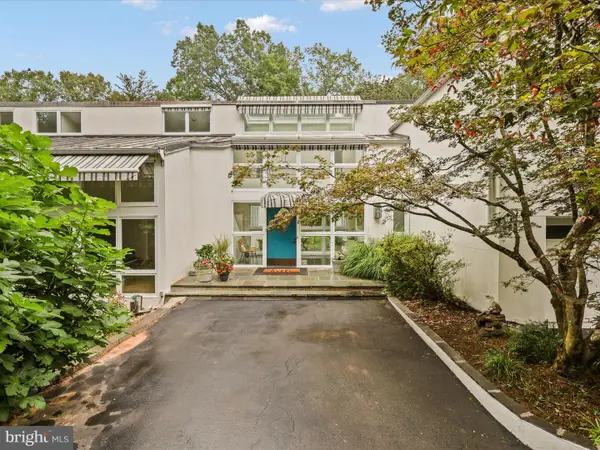 $2,300,000Coming Soon5 beds 5 baths
$2,300,000Coming Soon5 beds 5 baths10517 Sunlit Rd, OAKTON, VA 22124
MLS# VAFX2239776Listed by: COMPASS - Coming Soon
 $900,000Coming Soon-- Acres
$900,000Coming Soon-- Acres2704 Chariton St, OAKTON, VA 22124
MLS# VAFX2241324Listed by: COMPASS - Coming Soon
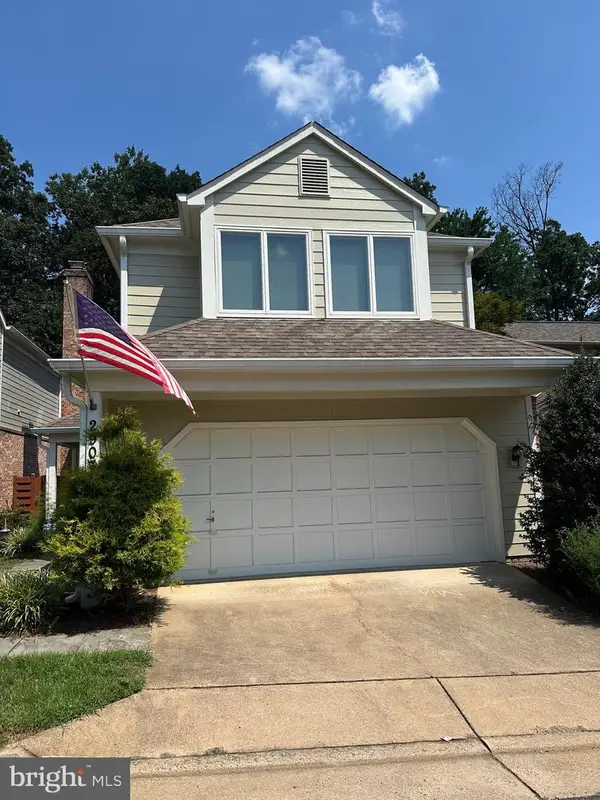 $975,000Coming Soon3 beds 4 baths
$975,000Coming Soon3 beds 4 baths2907 Elmtop Ct, OAKTON, VA 22124
MLS# VAFX2261742Listed by: COMPASS - Open Sun, 2 to 4pmNew
 $875,000Active3 beds 3 baths1,490 sq. ft.
$875,000Active3 beds 3 baths1,490 sq. ft.9914 Brightlea Dr, VIENNA, VA 22181
MLS# VAFX2259394Listed by: KELLER WILLIAMS REALTY
