10127 Turnberry Pl, OAKTON, VA 22124
Local realty services provided by:Better Homes and Gardens Real Estate Valley Partners
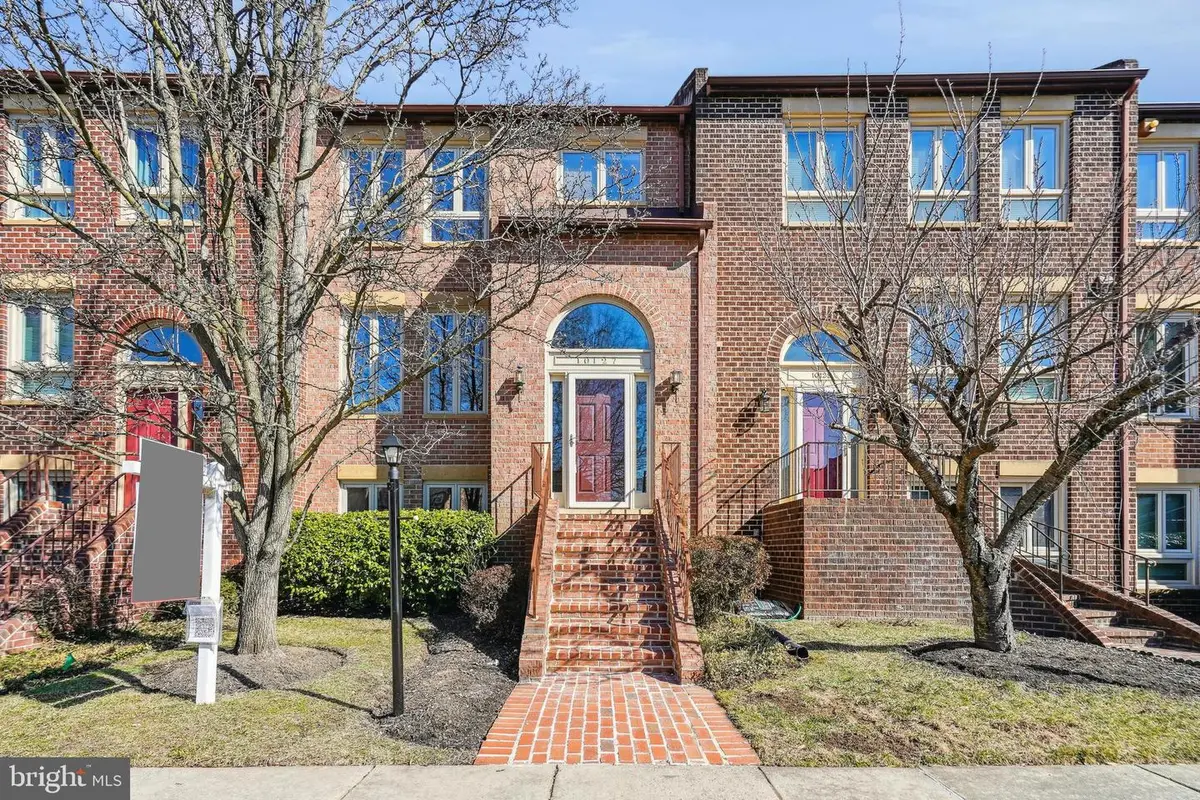


Listed by:troy j sponaugle
Office:samson properties
MLS#:VAFX2252446
Source:BRIGHTMLS
Price summary
- Price:$800,000
- Price per sq. ft.:$311.53
- Monthly HOA dues:$190
About this home
Prime Location! Impeccable Condition! This stunning all-brick move-in ready townhome in Oakton Village features 4 bedrooms, 3.5 bathrooms, and over 2,500 square feet of beautifully finished living space across three levels. Just five minutes from the Vienna Metro, shopping, and major commuter routes, this home is flooded with natural light and boasts hardwood floors throughout.
<p>The main level showcases a modern kitchen with granite countertops, stainless steel appliances, and a cozy breakfast room. It also offers spacious living and dining rooms, along with access to a large wood deck—ideal for both relaxation and entertaining.
<p>Upstairs, you’ll find three generous bedrooms, including a luxurious master suite with dual sinks and a custom walk-in closet. An updated main bathroom and two additional well-sized bedrooms round out this level.
<p>The lower level features a fourth bedroom, a large family room with a wet bar and wine cooler, plus a walkout to a patio and fenced-in yard.
<p>With an unbeatable location and top-tier features, this home offers everything a discerning buyer could want!
Contact an agent
Home facts
- Year built:1984
- Listing Id #:VAFX2252446
- Added:174 day(s) ago
- Updated:August 17, 2025 at 07:24 AM
Rooms and interior
- Bedrooms:4
- Total bathrooms:4
- Full bathrooms:3
- Half bathrooms:1
- Living area:2,568 sq. ft.
Heating and cooling
- Cooling:Central A/C
- Heating:Electric, Heat Pump(s)
Structure and exterior
- Roof:Shingle
- Year built:1984
- Building area:2,568 sq. ft.
- Lot area:0.04 Acres
Schools
- High school:OAKTON
- Middle school:THOREAU
- Elementary school:OAKTON
Utilities
- Water:Public
- Sewer:Public Sewer
Finances and disclosures
- Price:$800,000
- Price per sq. ft.:$311.53
- Tax amount:$7,711 (2024)
New listings near 10127 Turnberry Pl
- Coming Soon
 $1,200,000Coming Soon4 beds 3 baths
$1,200,000Coming Soon4 beds 3 baths3124 Miller Heights Rd, OAKTON, VA 22124
MLS# VAFX2262236Listed by: RE/MAX GATEWAY, LLC - Coming Soon
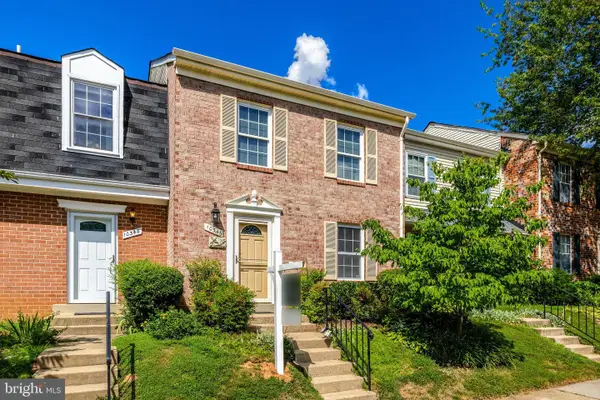 $619,900Coming Soon4 beds 4 baths
$619,900Coming Soon4 beds 4 baths10346 Granite Creek Ln, OAKTON, VA 22124
MLS# VAFX2262018Listed by: REAL BROKER, LLC - Coming Soon
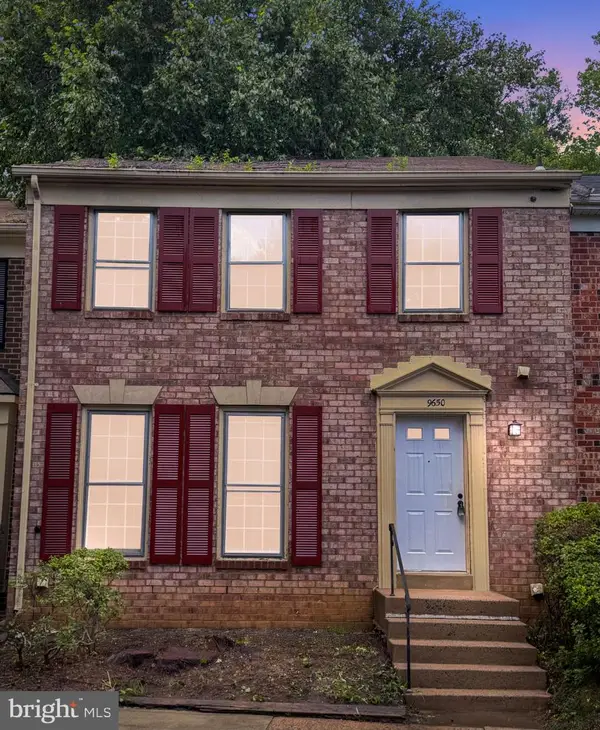 $798,886Coming Soon3 beds 4 baths
$798,886Coming Soon3 beds 4 baths9650 Masterworks Dr, VIENNA, VA 22181
MLS# VAFX2262092Listed by: SAMSON PROPERTIES - Coming SoonOpen Sun, 2 to 4pm
 $1,900,000Coming Soon5 beds 5 baths
$1,900,000Coming Soon5 beds 5 baths11685 Heinz Ct, OAKTON, VA 22124
MLS# VAFX2262036Listed by: COMPASS - Coming Soon
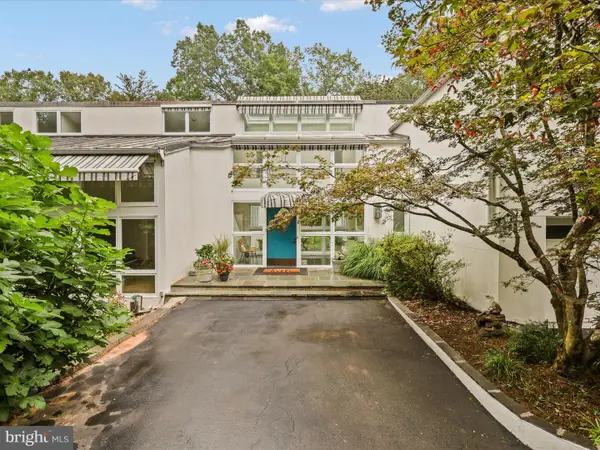 $2,300,000Coming Soon5 beds 5 baths
$2,300,000Coming Soon5 beds 5 baths10517 Sunlit Rd, OAKTON, VA 22124
MLS# VAFX2239776Listed by: COMPASS - Coming Soon
 $900,000Coming Soon-- Acres
$900,000Coming Soon-- Acres2704 Chariton St, OAKTON, VA 22124
MLS# VAFX2241324Listed by: COMPASS - Coming Soon
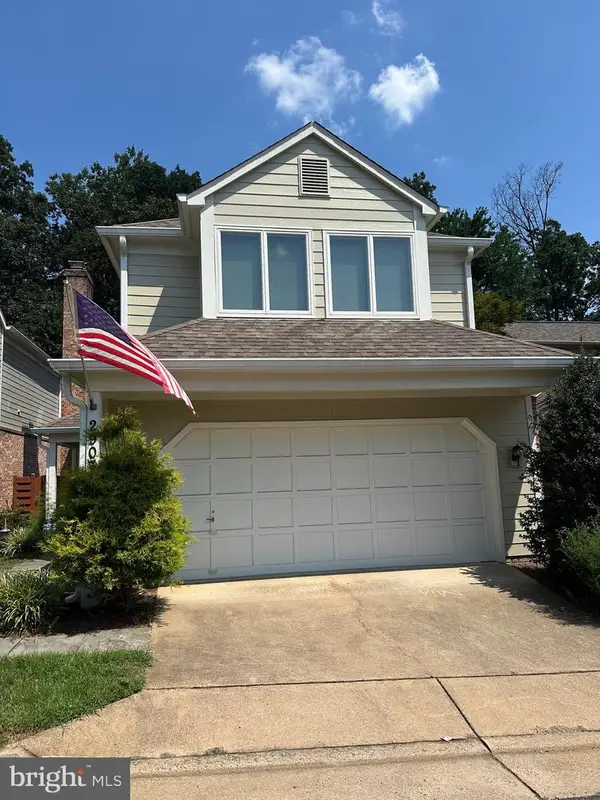 $975,000Coming Soon3 beds 4 baths
$975,000Coming Soon3 beds 4 baths2907 Elmtop Ct, OAKTON, VA 22124
MLS# VAFX2261742Listed by: COMPASS - New
 $875,000Active3 beds 3 baths1,490 sq. ft.
$875,000Active3 beds 3 baths1,490 sq. ft.9914 Brightlea Dr, VIENNA, VA 22181
MLS# VAFX2259394Listed by: KELLER WILLIAMS REALTY - Coming Soon
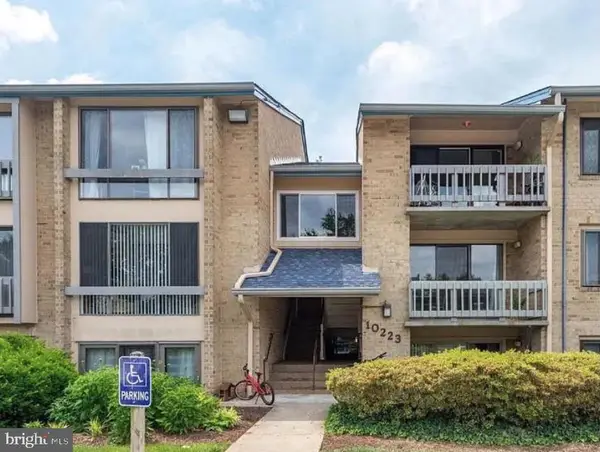 $375,000Coming Soon2 beds 2 baths
$375,000Coming Soon2 beds 2 baths10223 Valentino Dr #7323, OAKTON, VA 22124
MLS# VAFX2261704Listed by: PARTNERS REAL ESTATE - Open Sun, 1 to 3pmNew
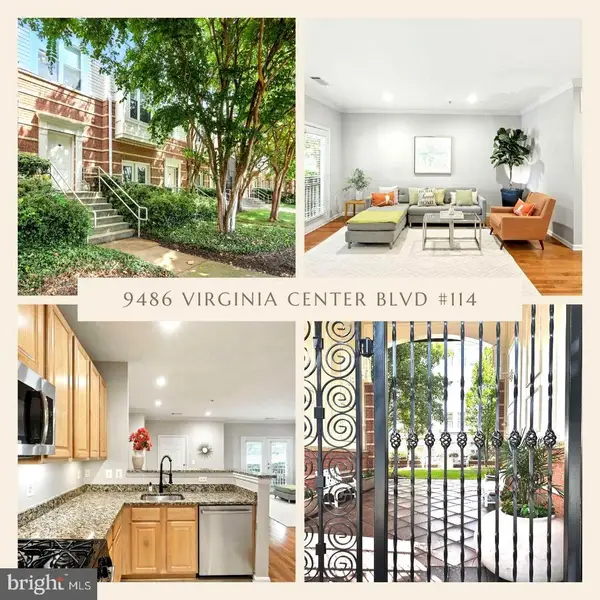 $495,000Active2 beds 2 baths1,344 sq. ft.
$495,000Active2 beds 2 baths1,344 sq. ft.9486 Virginia Center Blvd #114, VIENNA, VA 22181
MLS# VAFX2259428Listed by: SAMSON PROPERTIES
