10455 White Granite Ct, OAKTON, VA 22124
Local realty services provided by:Better Homes and Gardens Real Estate Murphy & Co.
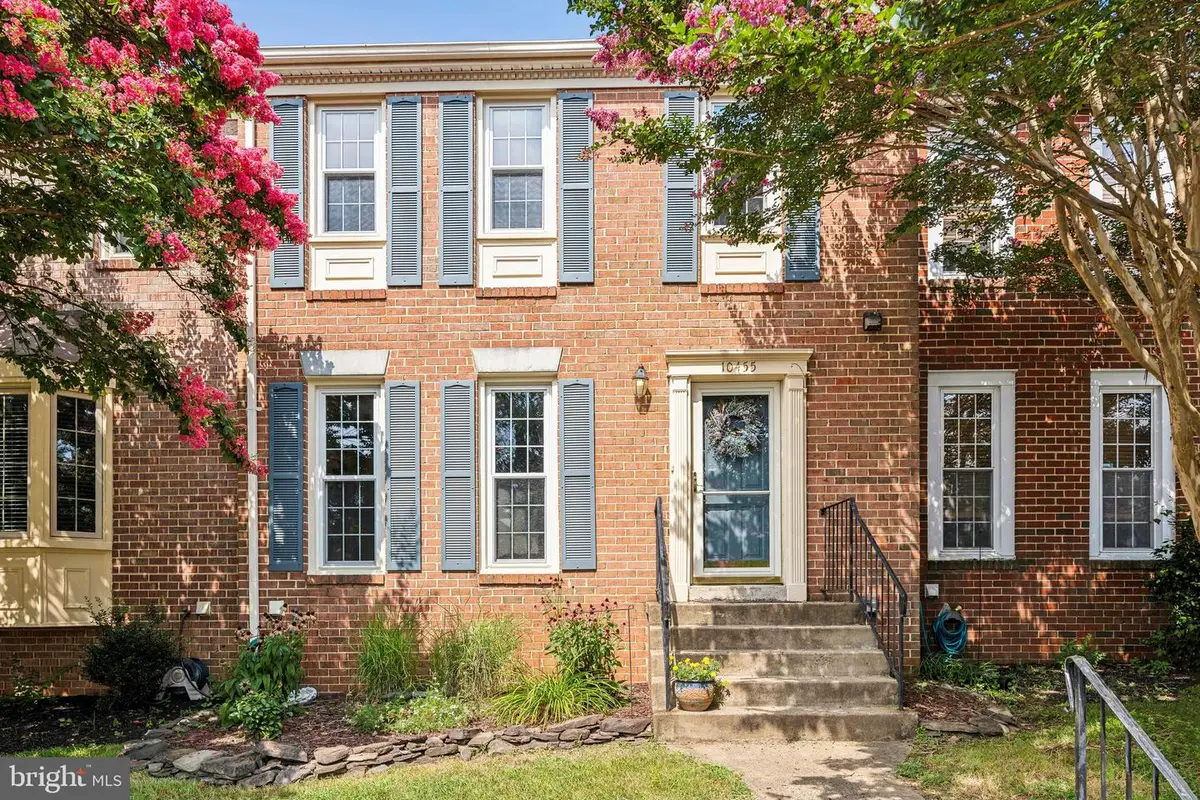
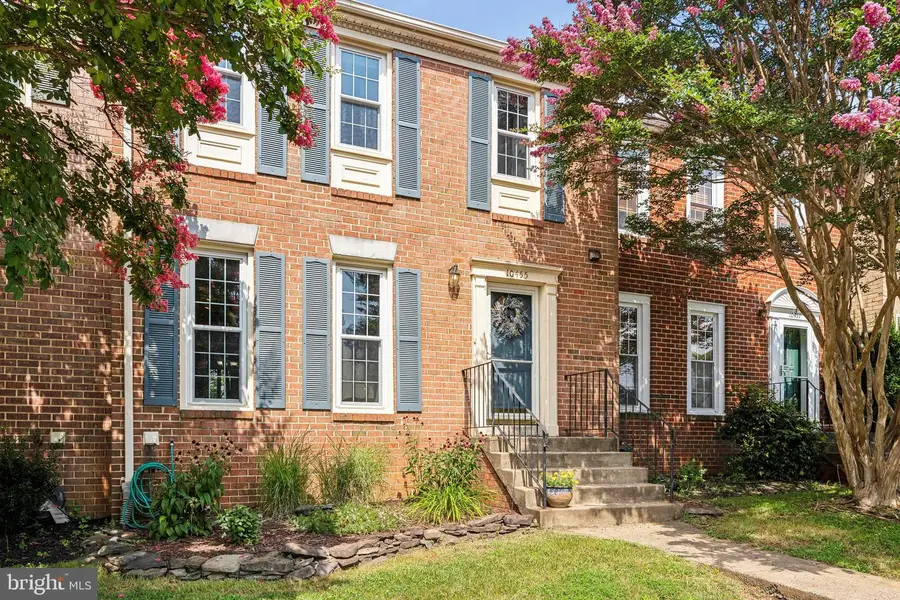
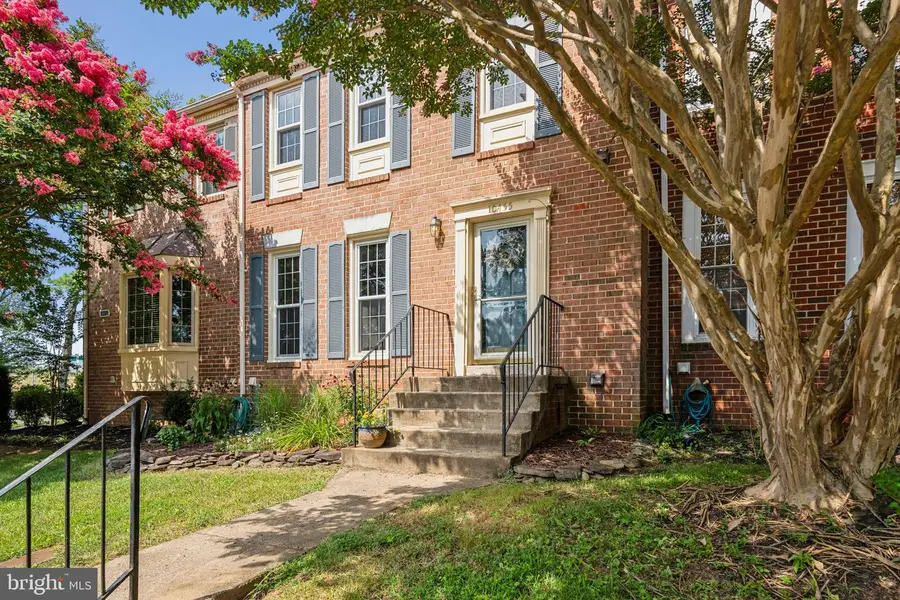
10455 White Granite Ct,OAKTON, VA 22124
$660,000
- 3 Beds
- 4 Baths
- 2,376 sq. ft.
- Townhouse
- Pending
Listed by:daan de raedt
Office:property collective
MLS#:VAFX2258248
Source:BRIGHTMLS
Price summary
- Price:$660,000
- Price per sq. ft.:$277.78
- Monthly HOA dues:$98.67
About this home
Welcome to 10455 White Granite Court, a 3 bedroom, 3.5 bath townhouse in the heart of Oakton. Blending modern comfort with urban convenience, this home is ideally located just minutes from Hunter Mill Plaza, the Vienna Metro, the 66 Parallel Trail and major commuter routes.
As you enter, you're welcomed by light-filled living spaces and neutral paint—the perfect backdrop for your furnishings. A spacious living room and dining area provide the ideal setting for both formal gatherings and casual get-togethers. The eat-in kitchen features granite countertops, stainless steel appliances, and ample cabinetry for storage and meal prep.
Upstairs, you’ll find three generously sized bedrooms, including a primary suite with a private en-suite bath and a bonus space, perfect for a home office or sitting area. The finished basement includes a large recreation room and a full bath—perfect for guests or a media space.
Step outside to a thoughtfully designed multi-level deck, offering the ideal outdoor space for relaxing or hosting friends and family.
Just minutes to shopping, dining, Route 66, and I-495, this home delivers a lifestyle of ease, comfort, and connectivity. Enjoy, and welcome home.
Contact an agent
Home facts
- Year built:1979
- Listing Id #:VAFX2258248
- Added:20 day(s) ago
- Updated:August 18, 2025 at 07:47 AM
Rooms and interior
- Bedrooms:3
- Total bathrooms:4
- Full bathrooms:3
- Half bathrooms:1
- Living area:2,376 sq. ft.
Heating and cooling
- Cooling:Central A/C
- Heating:Electric, Heat Pump(s)
Structure and exterior
- Roof:Architectural Shingle
- Year built:1979
- Building area:2,376 sq. ft.
- Lot area:0.04 Acres
Schools
- High school:OAKTON
- Middle school:THOREAU
- Elementary school:OAKTON
Utilities
- Water:Public
- Sewer:Public Sewer
Finances and disclosures
- Price:$660,000
- Price per sq. ft.:$277.78
- Tax amount:$7,001 (2025)
New listings near 10455 White Granite Ct
- Coming Soon
 $1,324,900Coming Soon4 beds 4 baths
$1,324,900Coming Soon4 beds 4 baths2509 Lakevale Dr, VIENNA, VA 22181
MLS# VAFX2262256Listed by: COMPASS - Coming Soon
 $1,200,000Coming Soon4 beds 3 baths
$1,200,000Coming Soon4 beds 3 baths3124 Miller Heights Rd, OAKTON, VA 22124
MLS# VAFX2262236Listed by: RE/MAX GATEWAY, LLC - Coming Soon
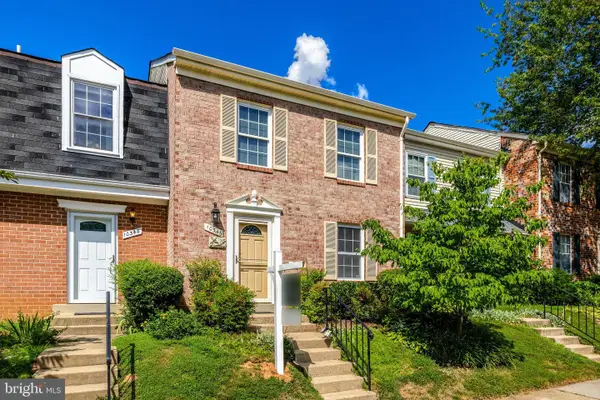 $619,900Coming Soon4 beds 4 baths
$619,900Coming Soon4 beds 4 baths10346 Granite Creek Ln, OAKTON, VA 22124
MLS# VAFX2262018Listed by: REAL BROKER, LLC - Coming Soon
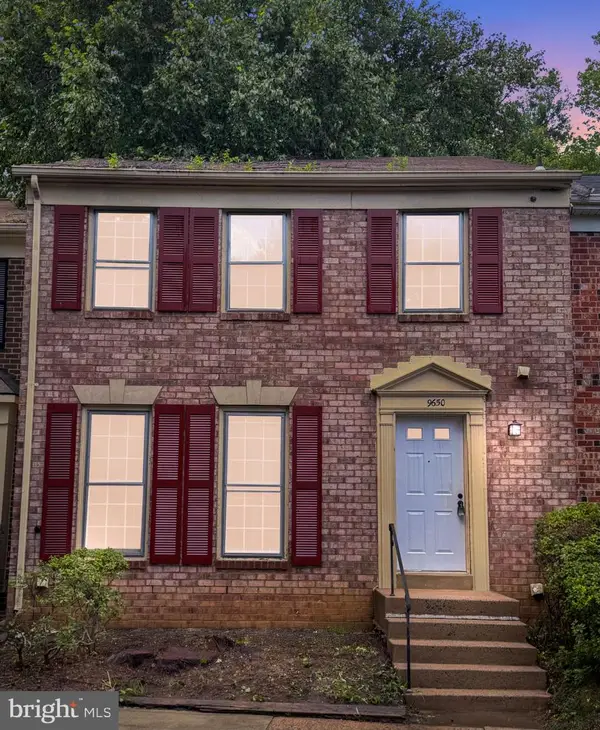 $798,886Coming Soon3 beds 4 baths
$798,886Coming Soon3 beds 4 baths9650 Masterworks Dr, VIENNA, VA 22181
MLS# VAFX2262092Listed by: SAMSON PROPERTIES - Coming SoonOpen Sun, 2 to 4pm
 $1,900,000Coming Soon5 beds 5 baths
$1,900,000Coming Soon5 beds 5 baths11685 Heinz Ct, OAKTON, VA 22124
MLS# VAFX2262036Listed by: COMPASS - Coming Soon
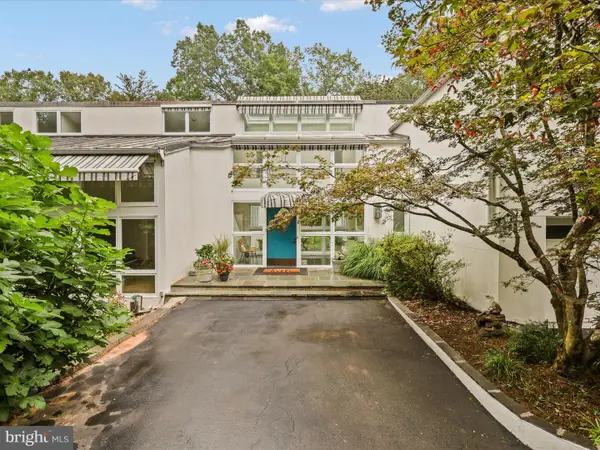 $2,300,000Coming Soon5 beds 5 baths
$2,300,000Coming Soon5 beds 5 baths10517 Sunlit Rd, OAKTON, VA 22124
MLS# VAFX2239776Listed by: COMPASS - Coming Soon
 $900,000Coming Soon-- Acres
$900,000Coming Soon-- Acres2704 Chariton St, OAKTON, VA 22124
MLS# VAFX2241324Listed by: COMPASS - Coming Soon
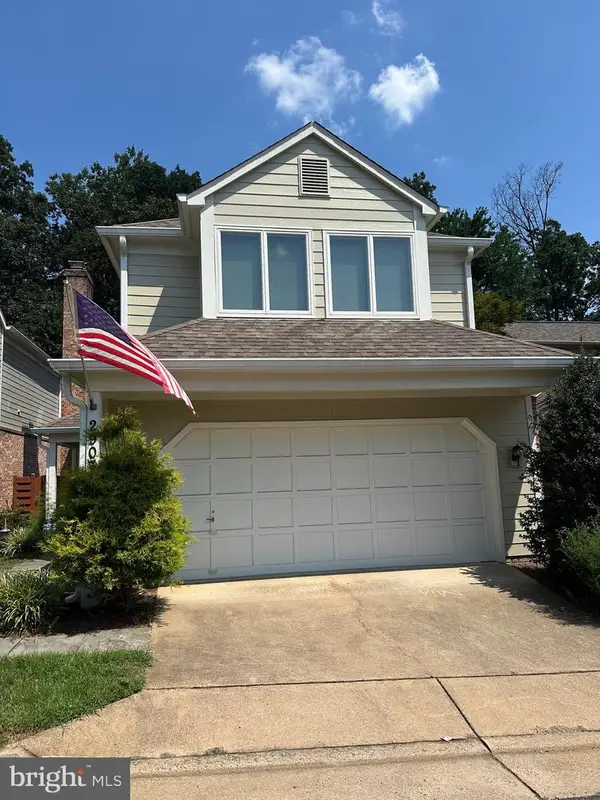 $975,000Coming Soon3 beds 4 baths
$975,000Coming Soon3 beds 4 baths2907 Elmtop Ct, OAKTON, VA 22124
MLS# VAFX2261742Listed by: COMPASS - New
 $875,000Active3 beds 3 baths1,490 sq. ft.
$875,000Active3 beds 3 baths1,490 sq. ft.9914 Brightlea Dr, VIENNA, VA 22181
MLS# VAFX2259394Listed by: KELLER WILLIAMS REALTY - Coming Soon
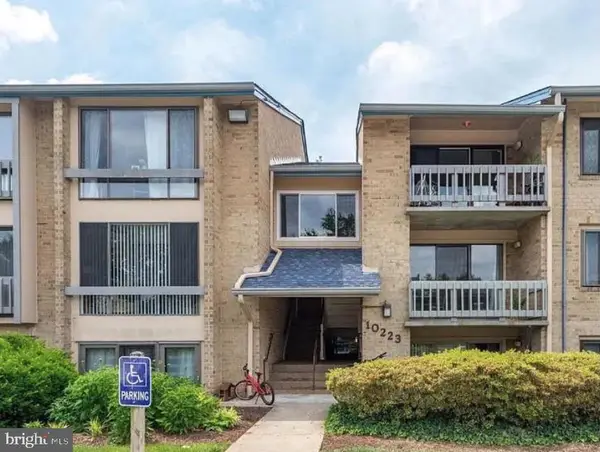 $375,000Coming Soon2 beds 2 baths
$375,000Coming Soon2 beds 2 baths10223 Valentino Dr #7323, OAKTON, VA 22124
MLS# VAFX2261704Listed by: PARTNERS REAL ESTATE
