3210 Cobb Hill Ln, OAKTON, VA 22124
Local realty services provided by:Better Homes and Gardens Real Estate Premier
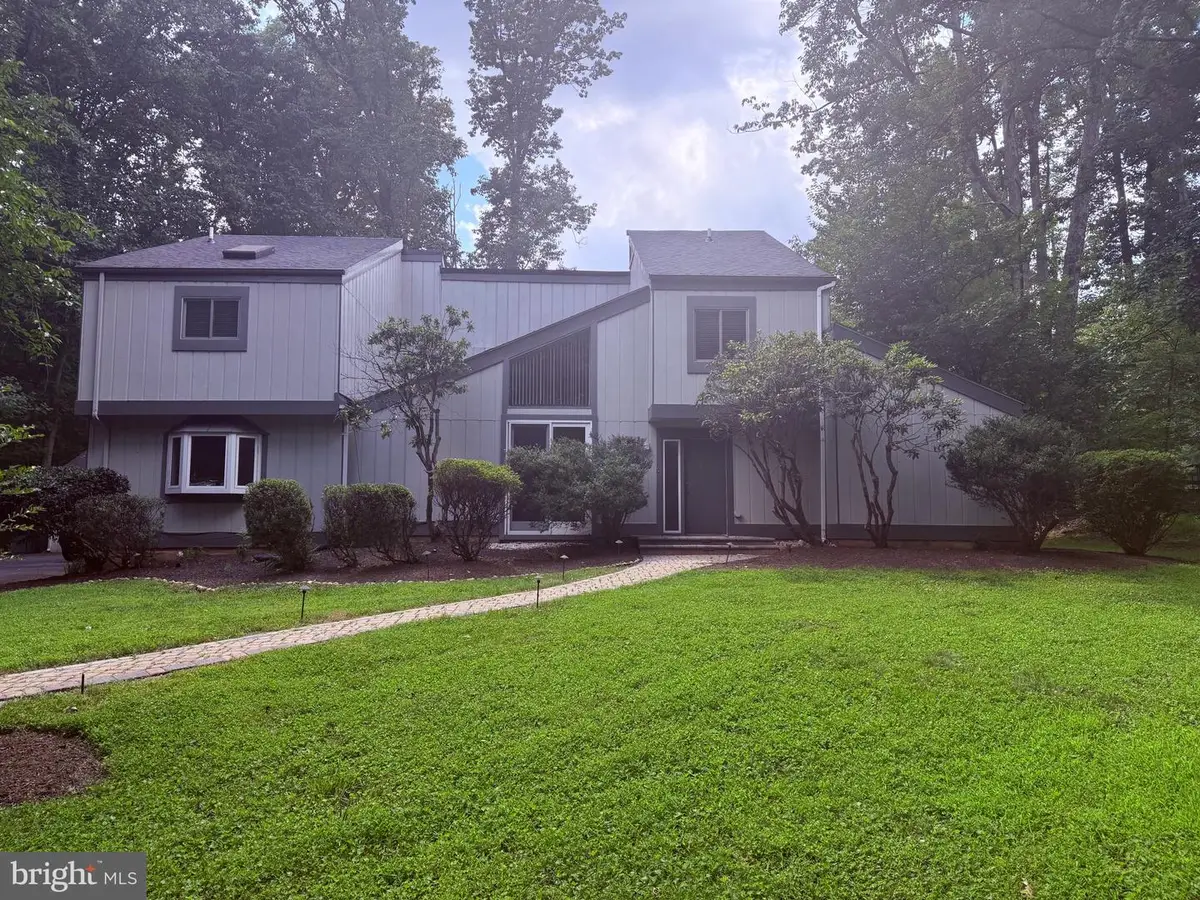
3210 Cobb Hill Ln,OAKTON, VA 22124
$880,000
- 4 Beds
- 5 Baths
- 2,991 sq. ft.
- Single family
- Pending
Listed by:david m adams
Office:coldwell banker realty
MLS#:VAFX2253582
Source:BRIGHTMLS
Price summary
- Price:$880,000
- Price per sq. ft.:$294.22
About this home
Welcome to 3210 Cobb Hill Lane, a classic contemporary home nestled on a beautiful, .92-acre treed lot in the highly sought-after Foxvale neighborhood of Oakton, and NO HOA ! This “diamond in the rough” offers endless potential—a fabulous opportunity to make it your own!
Step inside the entry foyer, where the living room boasts soaring 2-story ceilings and large windows that flood the space with natural light. Hardwood floors flow throughout the main living and kitchen areas, creating a warm and inviting feel.
The eat-in kitchen features granite countertops, a tile backsplash, and a center island, with sliding glass doors leading to the adjoining deck—ideal for outdoor dining and entertaining. Conveniently located off the kitchen are a laundry room with full-size washer and dryer, an updated half bath, and a formal dining room with brand-new carpet.
The adjacent family room includes a raised tile platform and a chimney vent ready for a wood-burning stove. On the main level, you’ll also find a newly carpeted bedroom with ensuite full bath, offering flexible space for guests, a home office, or a playroom.
Upstairs, you’ll find three generously sized bedrooms plus an open loft area, perfect as a second office or playroom. The Primary Suite features hardwood floors, vaulted ceilings, and a skylight that brings in natural light: two walk-in closets, and a private sitting area. The spacious bath offers dual sinks, soaking tub and an updated walk-in glass shower. Two additional bedrooms share a full hall bath.
Outside, enjoy your own private backyard retreat—a perfect setting for relaxing or entertaining on the deck surrounded by mature trees.
Recent updates include a new roof (2025), HVAC in 2020 and a water heater replaced in 2018. Completing the property is a detached oversized two-car garage with a large workshop at the back—ideal for projects, storage, or hobbies.
Located in the highly rated Oakton Pyramid School District, this home sits on nearly an acre in a quiet, established neighborhood just minutes from Fair Oaks Mall, shopping, dining, and major commuter routes. Only 6 miles to Vienna, 20 minutes to Tysons Corner, 15 minutes to Dulles International Airport, and 40 minutes to Reagan National Airport.
This property combines classic design, natural beauty, and a prime location. Don’t miss the opportunity to make it your own!
Contact an agent
Home facts
- Year built:1973
- Listing Id #:VAFX2253582
- Added:46 day(s) ago
- Updated:August 18, 2025 at 07:47 AM
Rooms and interior
- Bedrooms:4
- Total bathrooms:5
- Full bathrooms:3
- Half bathrooms:2
- Living area:2,991 sq. ft.
Heating and cooling
- Cooling:Ceiling Fan(s), Central A/C, Programmable Thermostat
- Heating:90% Forced Air, Natural Gas, Programmable Thermostat
Structure and exterior
- Roof:Architectural Shingle
- Year built:1973
- Building area:2,991 sq. ft.
- Lot area:0.92 Acres
Schools
- High school:OAKTON
- Middle school:FRANKLIN
- Elementary school:WAPLES MILL
Utilities
- Water:Well
- Sewer:On Site Septic
Finances and disclosures
- Price:$880,000
- Price per sq. ft.:$294.22
- Tax amount:$10,229 (2025)
New listings near 3210 Cobb Hill Ln
- Coming Soon
 $1,324,900Coming Soon4 beds 4 baths
$1,324,900Coming Soon4 beds 4 baths2509 Lakevale Dr, VIENNA, VA 22181
MLS# VAFX2262256Listed by: COMPASS - Coming Soon
 $1,200,000Coming Soon4 beds 3 baths
$1,200,000Coming Soon4 beds 3 baths3124 Miller Heights Rd, OAKTON, VA 22124
MLS# VAFX2262236Listed by: RE/MAX GATEWAY, LLC - Coming Soon
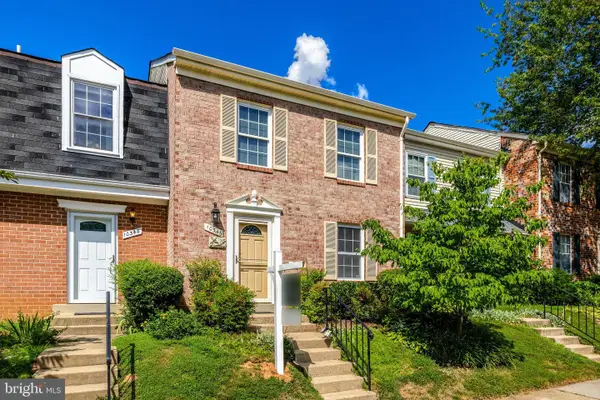 $619,900Coming Soon4 beds 4 baths
$619,900Coming Soon4 beds 4 baths10346 Granite Creek Ln, OAKTON, VA 22124
MLS# VAFX2262018Listed by: REAL BROKER, LLC - Coming Soon
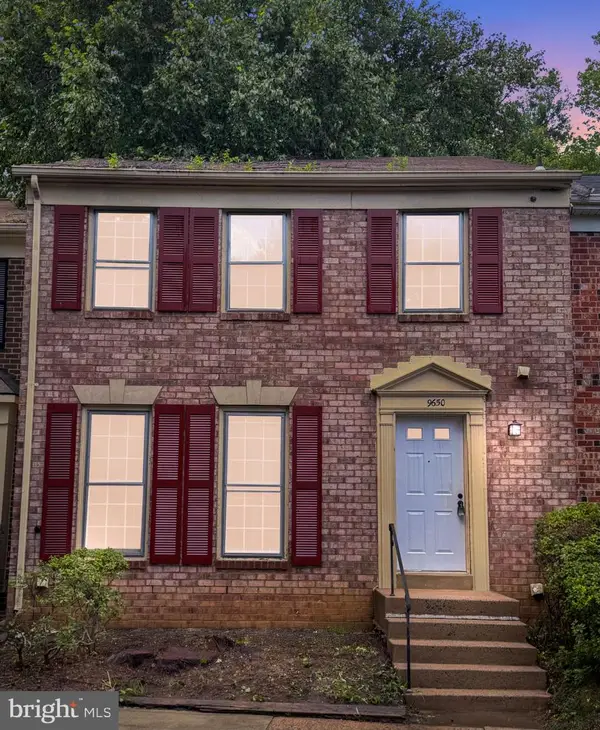 $798,886Coming Soon3 beds 4 baths
$798,886Coming Soon3 beds 4 baths9650 Masterworks Dr, VIENNA, VA 22181
MLS# VAFX2262092Listed by: SAMSON PROPERTIES - Coming SoonOpen Sun, 2 to 4pm
 $1,900,000Coming Soon5 beds 5 baths
$1,900,000Coming Soon5 beds 5 baths11685 Heinz Ct, OAKTON, VA 22124
MLS# VAFX2262036Listed by: COMPASS - Coming Soon
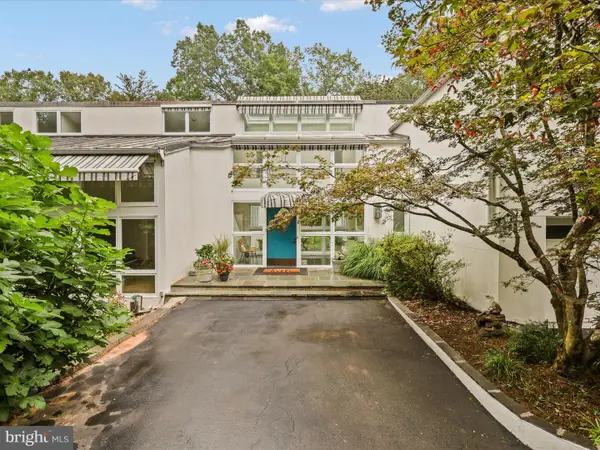 $2,300,000Coming Soon5 beds 5 baths
$2,300,000Coming Soon5 beds 5 baths10517 Sunlit Rd, OAKTON, VA 22124
MLS# VAFX2239776Listed by: COMPASS - Coming Soon
 $900,000Coming Soon-- Acres
$900,000Coming Soon-- Acres2704 Chariton St, OAKTON, VA 22124
MLS# VAFX2241324Listed by: COMPASS - Coming Soon
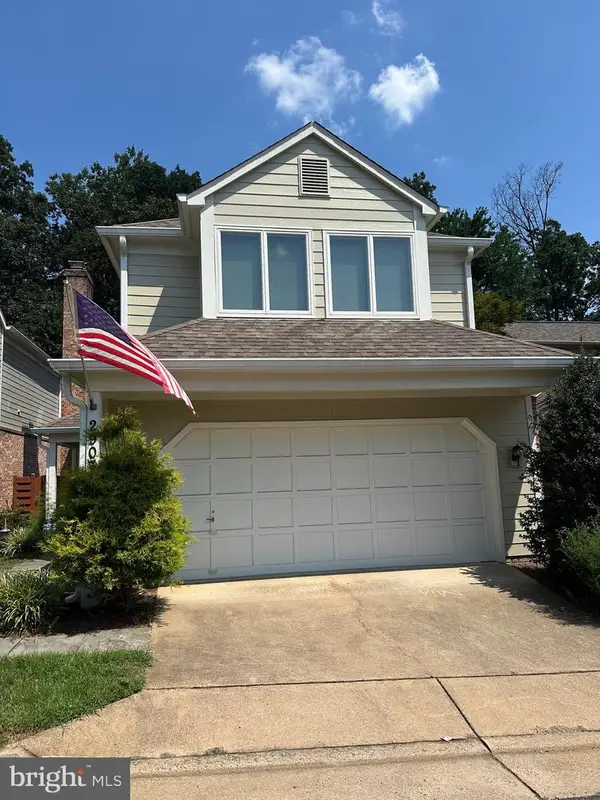 $975,000Coming Soon3 beds 4 baths
$975,000Coming Soon3 beds 4 baths2907 Elmtop Ct, OAKTON, VA 22124
MLS# VAFX2261742Listed by: COMPASS - New
 $875,000Active3 beds 3 baths1,490 sq. ft.
$875,000Active3 beds 3 baths1,490 sq. ft.9914 Brightlea Dr, VIENNA, VA 22181
MLS# VAFX2259394Listed by: KELLER WILLIAMS REALTY - Coming Soon
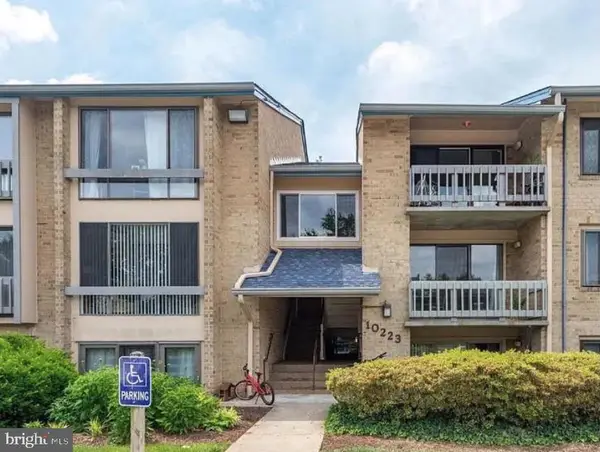 $375,000Coming Soon2 beds 2 baths
$375,000Coming Soon2 beds 2 baths10223 Valentino Dr #7323, OAKTON, VA 22124
MLS# VAFX2261704Listed by: PARTNERS REAL ESTATE
