166 Trout Lily Dr, Opequon, VA 22630
Local realty services provided by:Better Homes and Gardens Real Estate Premier
166 Trout Lily Dr,Lake Frederick, VA 22630
$410,000
- 3 Beds
- 3 Baths
- 1,887 sq. ft.
- Townhouse
- Active
Listed by:michele p. graves
Office:long & foster real estate, inc.
MLS#:VAFV2036910
Source:BRIGHTMLS
Price summary
- Price:$410,000
- Price per sq. ft.:$217.28
- Monthly HOA dues:$160
About this home
Beautiful luxury townhome with partial VIEWS OF LAKE FREDERICK from the Dining Room, Deck and the Primary Bedroom. Large Trex Deck, Patio & fenced rear yard with garden backs to trees, preservation area and the lake. 2 car Garage and Driveway parking. Spacious open main level with hardwood flooring. Large Living Room with custom built-in window seat and hidden storage. Gourmet Kitchen with island, granite countertops, gas cooking, dual stainless steel undermount sink, recessed lighting and large pantry. Dining Room with glass doors to the deck. Primary Bedroom with tray ceiling, ceiling fan and large walk-in closet. Primary Bathroom with dual vanity, granite countertops, walk-in tiled shower & a linen closet. In addition to the Primary Bedroom & Primary Bath the upper bedroom level offers two additional Bedrooms, each with a ceiling fan, a Full Bath with a linen closet, granite vanity, a tub/shower combination & the Laundry Room. Family Room with recessed lighting and glass door to backyard.
Contact an agent
Home facts
- Year built:2016
- Listing ID #:VAFV2036910
- Added:13 day(s) ago
- Updated:October 02, 2025 at 01:39 PM
Rooms and interior
- Bedrooms:3
- Total bathrooms:3
- Full bathrooms:2
- Half bathrooms:1
- Living area:1,887 sq. ft.
Heating and cooling
- Cooling:Central A/C
- Heating:Heat Pump - Gas BackUp, Natural Gas
Structure and exterior
- Roof:Architectural Shingle
- Year built:2016
- Building area:1,887 sq. ft.
- Lot area:0.05 Acres
Schools
- High school:SHERANDO
- Middle school:ADMIRAL RICHARD E. BYRD
- Elementary school:ARMEL
Utilities
- Water:Public
- Sewer:Public Sewer
Finances and disclosures
- Price:$410,000
- Price per sq. ft.:$217.28
- Tax amount:$1,842 (2025)
New listings near 166 Trout Lily Dr
- Coming SoonOpen Sun, 11am to 1pm
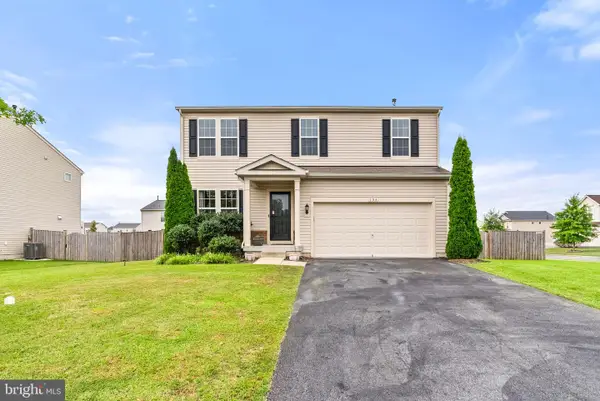 $470,000Coming Soon4 beds 4 baths
$470,000Coming Soon4 beds 4 baths153 Littlewing Way, STEPHENS CITY, VA 22655
MLS# VAFV2037158Listed by: COLONY REALTY - Coming SoonOpen Sat, 11am to 2pm
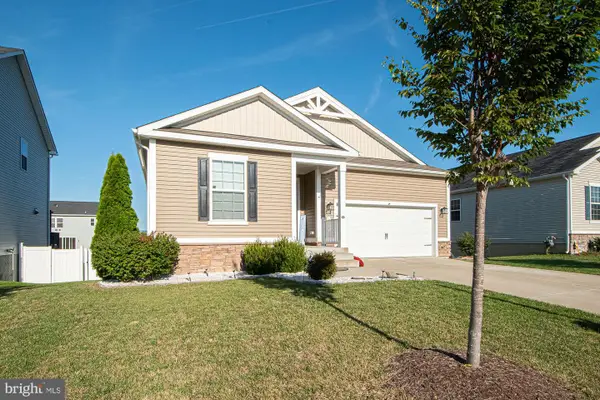 $575,000Coming Soon5 beds 3 baths
$575,000Coming Soon5 beds 3 baths147 Westchester Dr, STEPHENS CITY, VA 22655
MLS# VAFV2037166Listed by: WEICHERT REALTORS - BLUE RIBBON - Coming Soon
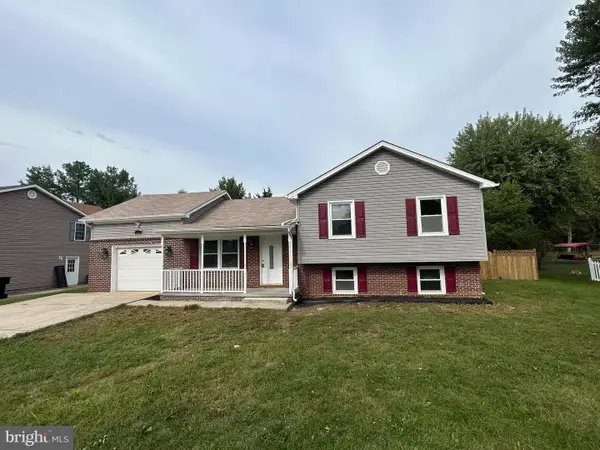 $379,900Coming Soon3 beds 3 baths
$379,900Coming Soon3 beds 3 baths110 Accomack Cir, STEPHENS CITY, VA 22655
MLS# VAFV2037148Listed by: CENTURY 21 NEW MILLENNIUM - Coming Soon
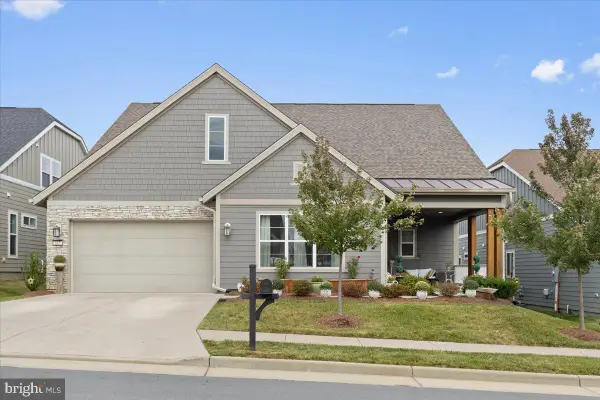 $815,000Coming Soon3 beds 4 baths
$815,000Coming Soon3 beds 4 baths117 Mallard Dr, LAKE FREDERICK, VA 22630
MLS# VAFV2037046Listed by: REALTY ONE GROUP CAPITAL - New
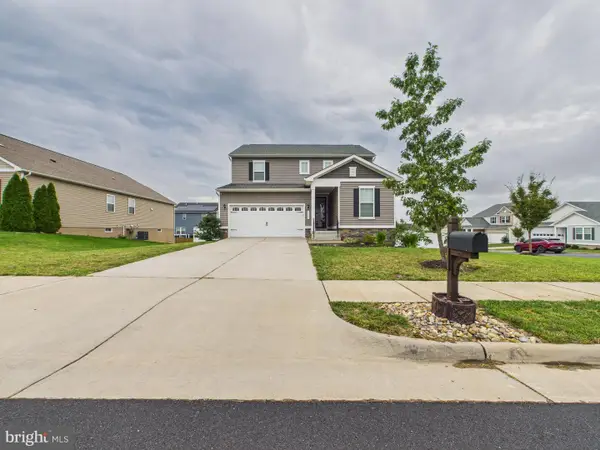 $550,000Active5 beds 4 baths2,890 sq. ft.
$550,000Active5 beds 4 baths2,890 sq. ft.110 Nathan Dr, STEPHENS CITY, VA 22655
MLS# VAFV2037072Listed by: SAMSON PROPERTIES - Coming Soon
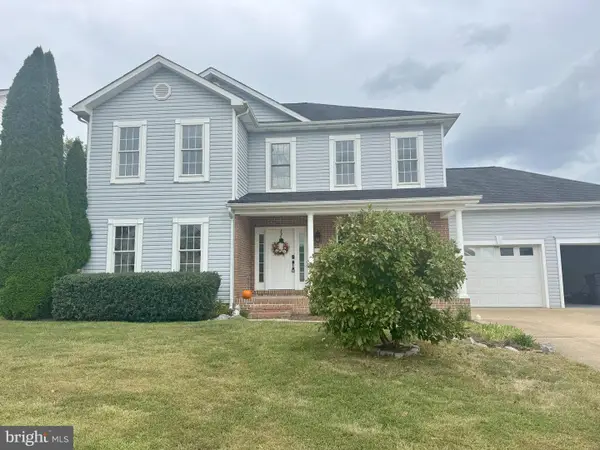 $488,500Coming Soon4 beds 3 baths
$488,500Coming Soon4 beds 3 baths135 Trunk Dr, STEPHENS CITY, VA 22655
MLS# VAFV2036780Listed by: RE/MAX ROOTS - New
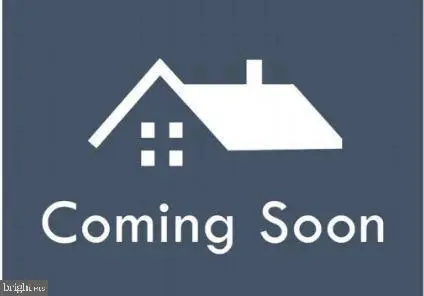 $375,000Active3 beds 3 baths1,871 sq. ft.
$375,000Active3 beds 3 baths1,871 sq. ft.121 Harmon Pl, STEPHENS CITY, VA 22655
MLS# VAFV2037070Listed by: EXP REALTY, LLC - New
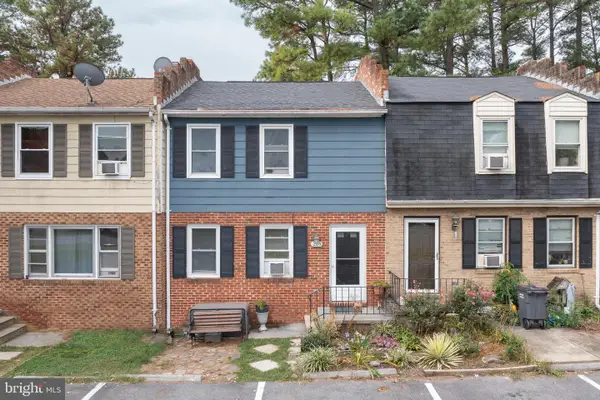 $240,000Active2 beds 2 baths1,120 sq. ft.
$240,000Active2 beds 2 baths1,120 sq. ft.205 Brunswick Rd, STEPHENS CITY, VA 22655
MLS# VAFV2037028Listed by: ERA OAKCREST REALTY, INC. - New
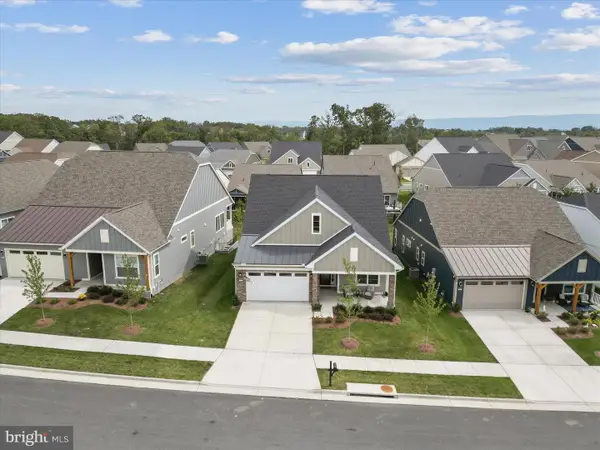 $669,000Active3 beds 3 baths2,730 sq. ft.
$669,000Active3 beds 3 baths2,730 sq. ft.113 Cowbird St, LAKE FREDERICK, VA 22630
MLS# VAFV2037018Listed by: REAL BROKER, LLC - New
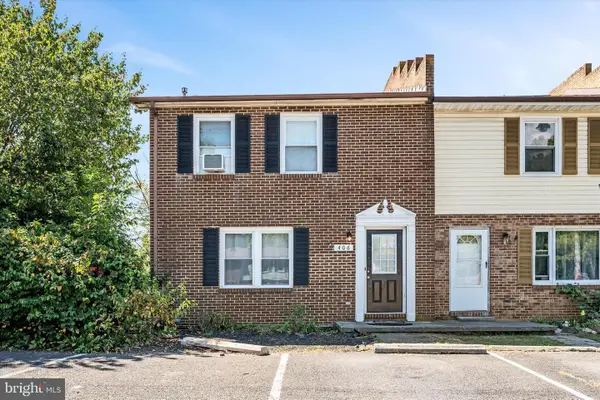 $249,000Active3 beds 2 baths1,320 sq. ft.
$249,000Active3 beds 2 baths1,320 sq. ft.406 Carroll Dr, STEPHENS CITY, VA 22655
MLS# VAFV2037040Listed by: EXP REALTY, LLC
