8515 Berkeley Farms Ln, PARTLOW, VA 22534
Local realty services provided by:Better Homes and Gardens Real Estate Premier
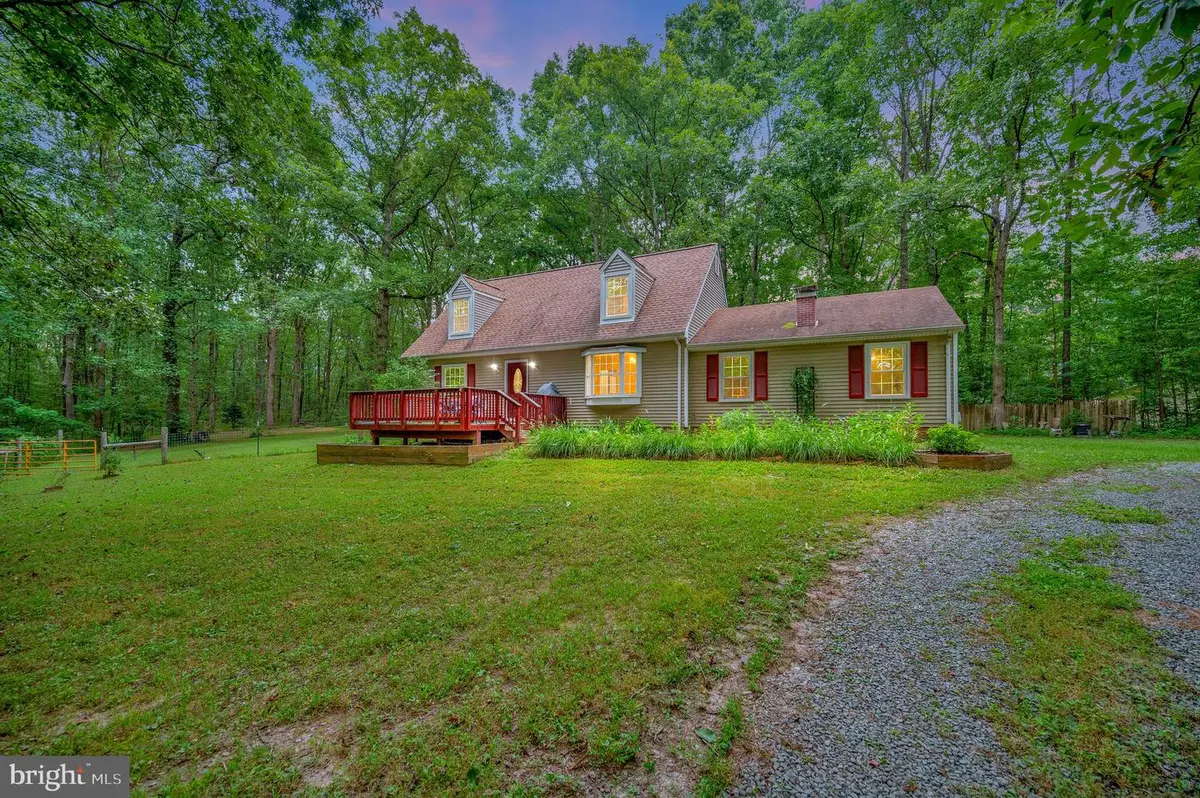
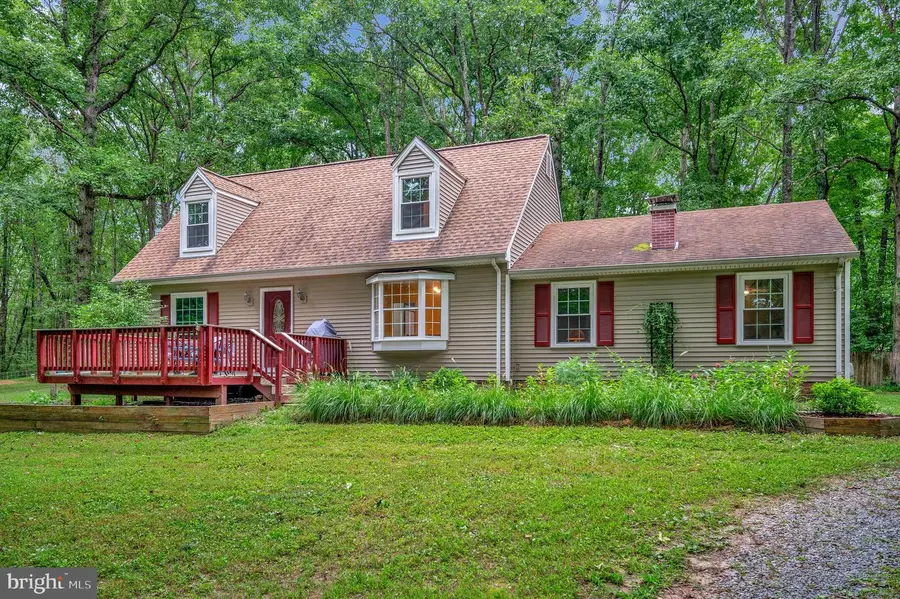
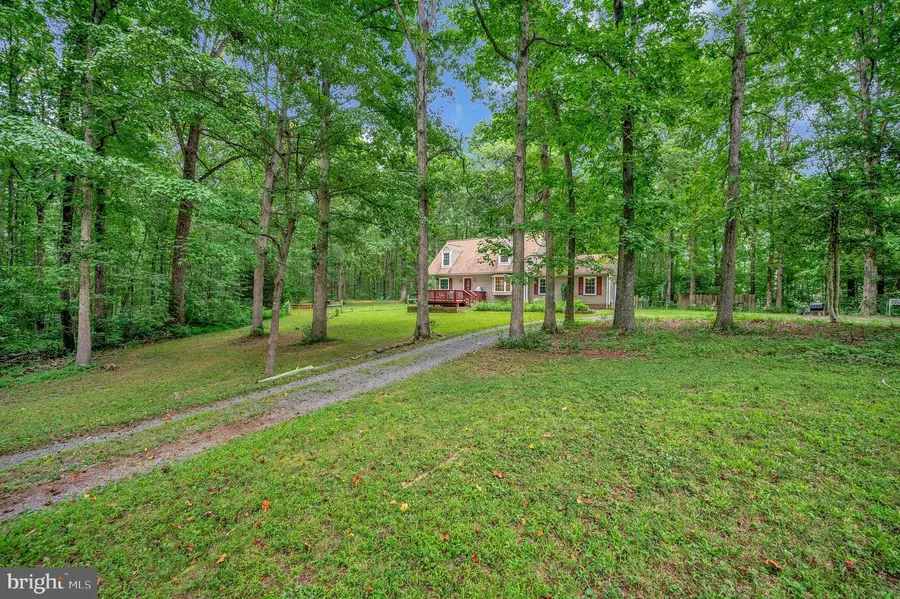
8515 Berkeley Farms Ln,PARTLOW, VA 22534
$425,000
- 4 Beds
- 2 Baths
- 2,164 sq. ft.
- Single family
- Active
Listed by:neil n rubsam
Office:century 21 redwood realty
MLS#:VASP2035484
Source:BRIGHTMLS
Price summary
- Price:$425,000
- Price per sq. ft.:$196.4
About this home
Beautiful Cape Cod that sits on a peaceful and private 5.42 acre wooded lot!! 4 bedrooms 2 full baths with 1898 sq ft. Loads of updates throughout to include carpet and flooring, energy efficient HVAC system, water heater and new roof all done with in the last 5 years. Spacious kitchen with newer cabinets, granite counter tops and stainless-steel appliances! There is a spacious step-down family room off the kitchen that offers high ceilings, a wood-burning stove with brick hearth/display area, built-in shelving and French doors to the exterior. Two good-sized bedrooms, a full bath and living room & large dining room for entertaining will complete the main level. The upper-level features two more bedrooms and another full bath. Both bedrooms have ceiling fans and ample closet space. The exterior of the home offers a huge driveway for loads of parking, a shed for storage and even a covered animal pen for pets. There is also plenty of yard space for entertaining / outdoor activities. The well pump was also replaced in 2025. No HOA! Private country setting but close to major routes and entertainment. Just move in and relax!!
Contact an agent
Home facts
- Year built:1985
- Listing Id #:VASP2035484
- Added:1 day(s) ago
- Updated:August 24, 2025 at 04:32 AM
Rooms and interior
- Bedrooms:4
- Total bathrooms:2
- Full bathrooms:2
- Living area:2,164 sq. ft.
Heating and cooling
- Cooling:Central A/C
- Heating:Electric, Heat Pump(s)
Structure and exterior
- Year built:1985
- Building area:2,164 sq. ft.
- Lot area:5.42 Acres
Schools
- High school:SPOTSYLVANIA
- Middle school:POST OAK
- Elementary school:BERKELEY
Utilities
- Water:Well
- Sewer:On Site Septic
Finances and disclosures
- Price:$425,000
- Price per sq. ft.:$196.4
- Tax amount:$1,996 (2024)
New listings near 8515 Berkeley Farms Ln
- Coming Soon
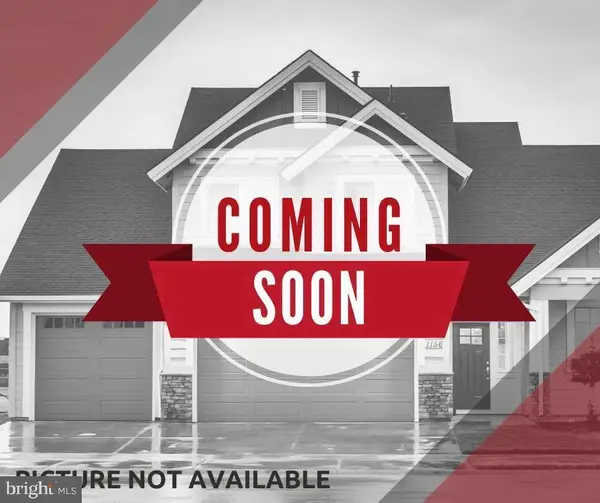 $525,000Coming Soon3 beds 3 baths
$525,000Coming Soon3 beds 3 baths5119 Dickerson Rd, PARTLOW, VA 22534
MLS# VASP2035536Listed by: KELLER WILLIAMS REALTY 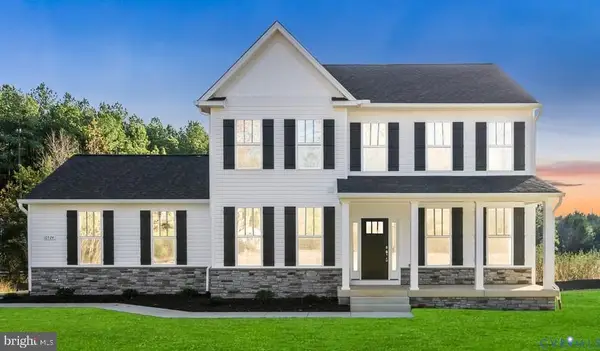 $624,900Pending4 beds 3 baths2,500 sq. ft.
$624,900Pending4 beds 3 baths2,500 sq. ft.4801 Partlow Rd, PARTLOW, VA 22534
MLS# VASP2035152Listed by: MACDOC PROPERTY MANGEMENT LLC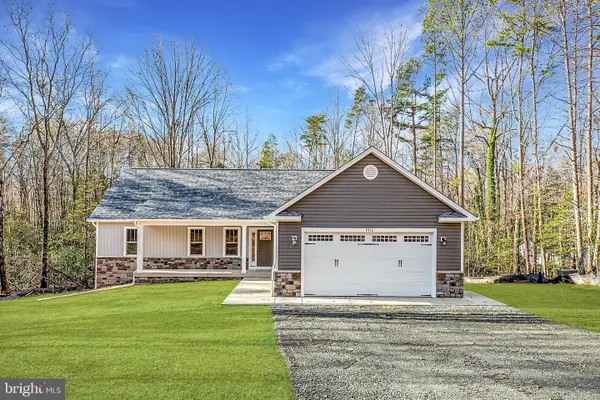 $639,900Pending3 beds 4 baths2,130 sq. ft.
$639,900Pending3 beds 4 baths2,130 sq. ft.9712 Sutter Rd, PARTLOW, VA 22534
MLS# VASP2033758Listed by: EQUITY REALTY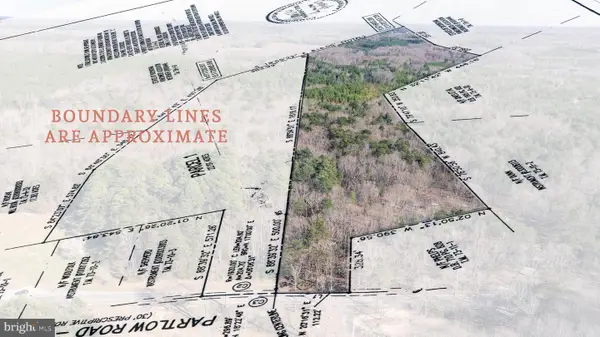 $599,000Active22.19 Acres
$599,000Active22.19 Acres4669 Partlow Rd, PARTLOW, VA 22534
MLS# VASP2031746Listed by: BERKSHIRE HATHAWAY HOMESERVICES PENFED REALTY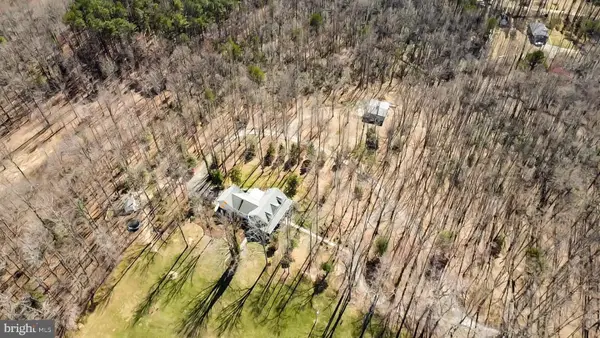 $829,900Pending4 beds 4 baths3,244 sq. ft.
$829,900Pending4 beds 4 baths3,244 sq. ft.3617 Hidden Acres Way, PARTLOW, VA 22534
MLS# VASP2031588Listed by: LONG & FOSTER REAL ESTATE, INC.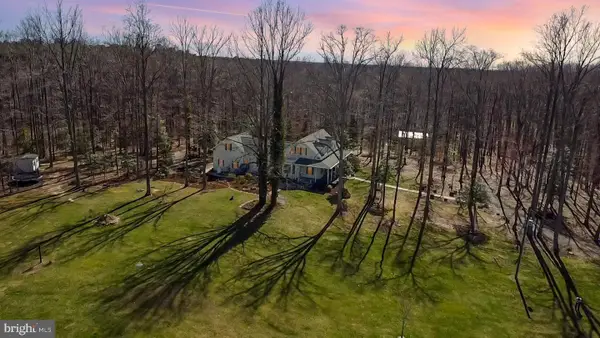 $829,900Pending4 beds 4 baths3,244 sq. ft.
$829,900Pending4 beds 4 baths3,244 sq. ft.3617 Hidden Acres Way, PARTLOW, VA 22534
MLS# VASP2031122Listed by: LONG & FOSTER REAL ESTATE, INC.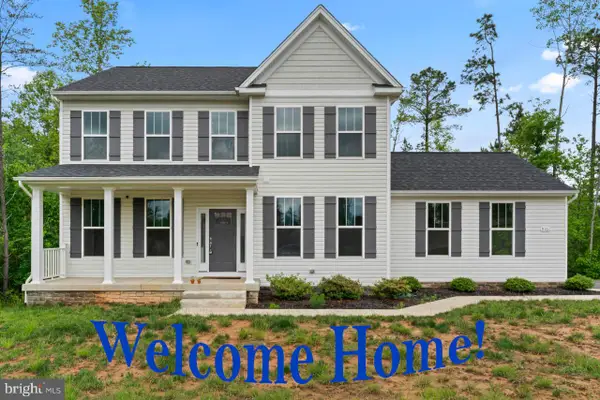 $599,900Active4 beds 3 baths2,280 sq. ft.
$599,900Active4 beds 3 baths2,280 sq. ft.9101 Royal Ct, PARTLOW, VA 22534
MLS# VASP2030706Listed by: UNITED REAL ESTATE PREMIER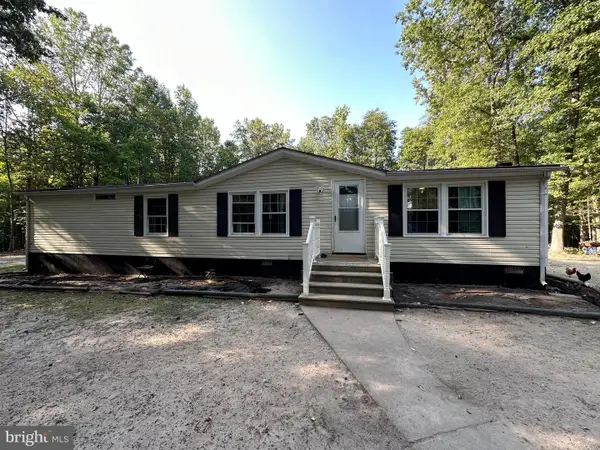 $349,997Pending3 beds 2 baths1,344 sq. ft.
$349,997Pending3 beds 2 baths1,344 sq. ft.9713 Duerson Ln, PARTLOW, VA 22534
MLS# VASP2027412Listed by: COMPASS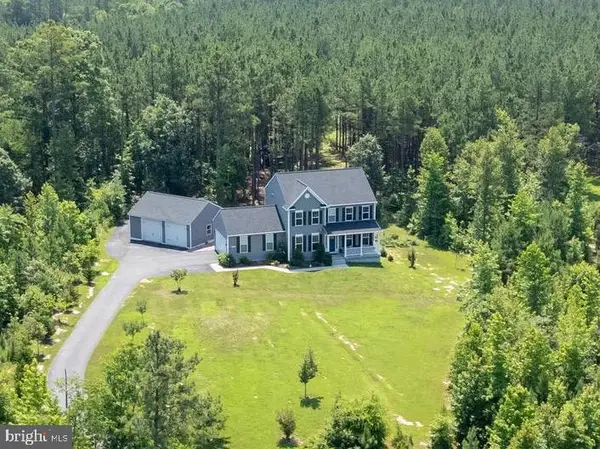 $699,900Pending4 beds 4 baths3,330 sq. ft.
$699,900Pending4 beds 4 baths3,330 sq. ft.4909 Dorchester Ct, PARTLOW, VA 22534
MLS# VASP2034298Listed by: COLDWELL BANKER ELITE

