141 S Nursery Ave, Purcellville, VA 20132
Local realty services provided by:Better Homes and Gardens Real Estate Valley Partners
141 S Nursery Ave,Purcellville, VA 20132
$839,900
- 5 Beds
- 3 Baths
- 3,131 sq. ft.
- Single family
- Active
Listed by:allison welch taylor
Office:redfin corporation
MLS#:VALO2109218
Source:BRIGHTMLS
Price summary
- Price:$839,900
- Price per sq. ft.:$268.25
About this home
Stunning Stone Cape Cod in the heart of Purcellville! This beautifully maintained 5-bedroom, 3-bath home blends timeless charm with modern updates throughout. The main level showcases solid hardwood floors in the living areas, a cozy living room with a classic fireplace, and a fully remodeled kitchen (2021) featuring crisp white cabinetry, stainless steel appliances, and ample counter space—perfect for the home chef. A designated dining area floods with natural light, while the sunroom with stone floors offers a relaxing retreat year-round. The home’s thoughtful layout includes a convenient main-level laundry room and spacious upstairs bedrooms with generous closet space.
Step outside to your private backyard oasis complete with a gorgeous stone patio, built-in bar, in-ground pool, and stone firepit—ideal for entertaining or quiet evenings under the stars. Major updates include a new roof (2019), hot water heater (2019), HVAC (2021), kitchen appliances (2021), French drain and sump pump (2021), and Leaf Filter gutter system (2021), ensuring peace of mind for years to come.
Located just off Main Street in Purcellville’s historic district, this home offers the perfect blend of small-town charm and convenience, with easy access to local dining, shops, gyms, golf, and commuter routes. This is Purcellville living at its finest!
Contact an agent
Home facts
- Year built:1936
- Listing ID #:VALO2109218
- Added:18 day(s) ago
- Updated:November 04, 2025 at 02:46 PM
Rooms and interior
- Bedrooms:5
- Total bathrooms:3
- Full bathrooms:3
- Living area:3,131 sq. ft.
Heating and cooling
- Cooling:Central A/C, Window Unit(s)
- Heating:Electric, Forced Air, Heat Pump(s), Oil
Structure and exterior
- Year built:1936
- Building area:3,131 sq. ft.
- Lot area:0.53 Acres
Schools
- High school:LOUDOUN VALLEY
- Middle school:BLUE RIDGE
Utilities
- Water:Public
- Sewer:Public Sewer
Finances and disclosures
- Price:$839,900
- Price per sq. ft.:$268.25
- Tax amount:$8,124 (2025)
New listings near 141 S Nursery Ave
- New
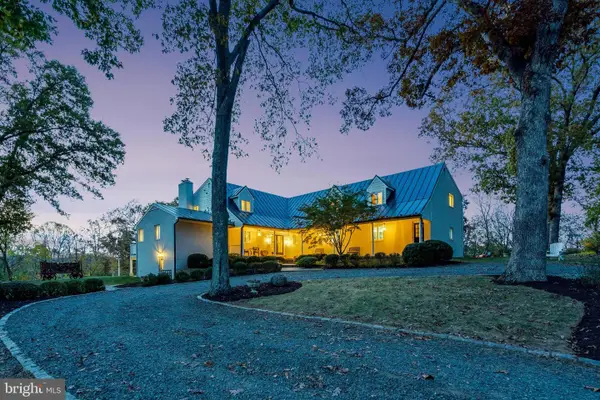 $1,347,000Active5 beds 5 baths5,777 sq. ft.
$1,347,000Active5 beds 5 baths5,777 sq. ft.19328 Lincoln Rd, PURCELLVILLE, VA 20132
MLS# VALO2109790Listed by: KELLER WILLIAMS REALTY - Coming SoonOpen Sun, 1 to 3pm
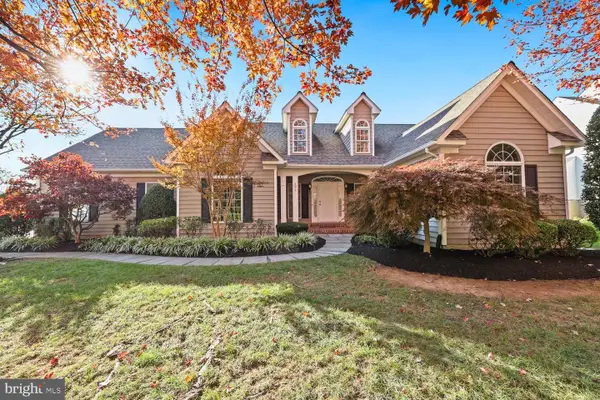 $814,900Coming Soon4 beds 3 baths
$814,900Coming Soon4 beds 3 baths609 S Maple Ave, PURCELLVILLE, VA 20132
MLS# VALO2110148Listed by: REDFIN CORPORATION - New
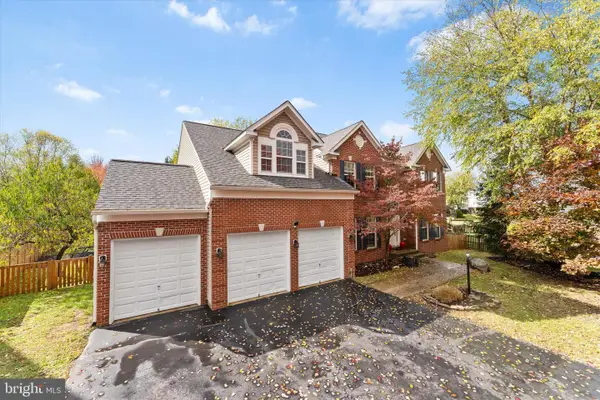 $1,039,000Active4 beds 4 baths3,852 sq. ft.
$1,039,000Active4 beds 4 baths3,852 sq. ft.913 Strawberry Ct, PURCELLVILLE, VA 20132
MLS# VALO2109540Listed by: KELLER WILLIAMS REALTY 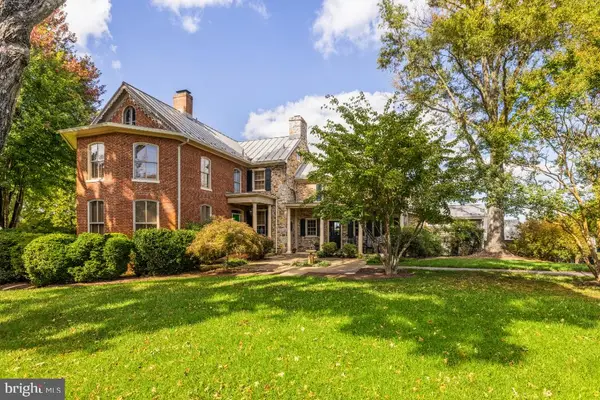 $2,700,000Active4 beds 4 baths4,284 sq. ft.
$2,700,000Active4 beds 4 baths4,284 sq. ft.36824 Paxson Rd, PURCELLVILLE, VA 20132
MLS# VALO2109244Listed by: THOMAS AND TALBOT ESTATE PROPERTIES, INC.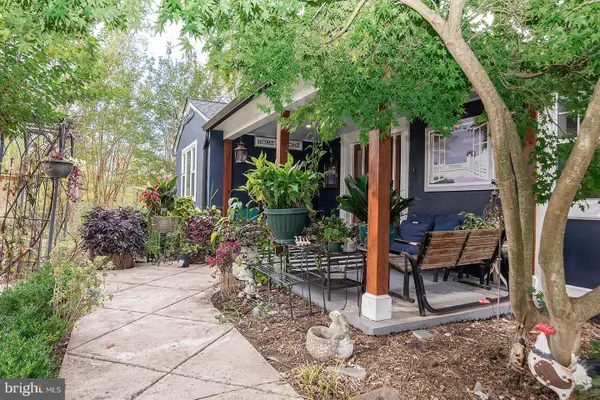 $790,000Active3 beds 2 baths1,554 sq. ft.
$790,000Active3 beds 2 baths1,554 sq. ft.15485 Berlin Tpke, PURCELLVILLE, VA 20132
MLS# VALO2109388Listed by: SAMSON PROPERTIES- Coming Soon
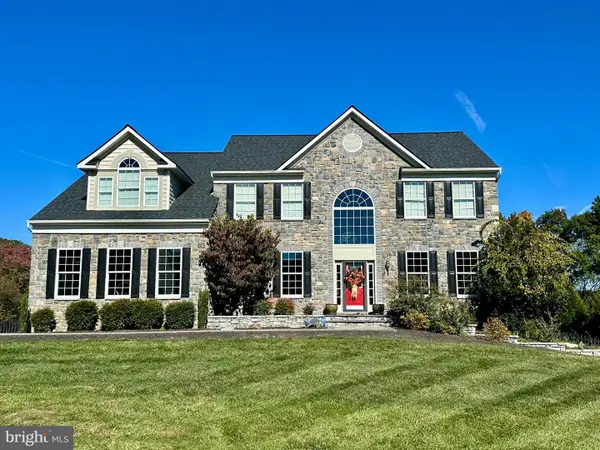 $1,175,000Coming Soon4 beds 5 baths
$1,175,000Coming Soon4 beds 5 baths36514 Winding Oak Pl, PURCELLVILLE, VA 20132
MLS# VALO2109308Listed by: KELLER WILLIAMS REALTY  $1,499,990Active5 beds 5 baths6,712 sq. ft.
$1,499,990Active5 beds 5 baths6,712 sq. ft.14691 Fordson Ct, PURCELLVILLE, VA 20132
MLS# VALO2109034Listed by: KELLER WILLIAMS REALTY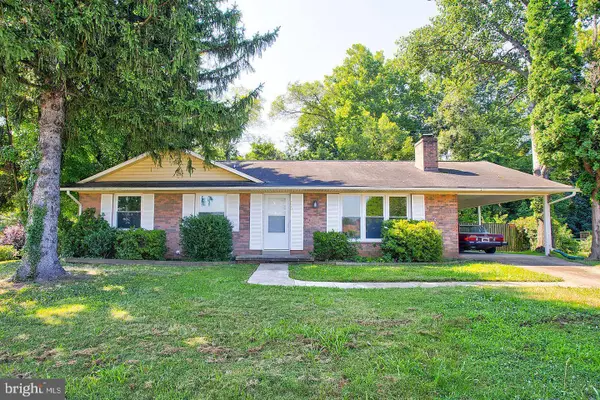 $675,000Pending3 beds 3 baths2,244 sq. ft.
$675,000Pending3 beds 3 baths2,244 sq. ft.300 E Loudoun Valley Dr, PURCELLVILLE, VA 20132
MLS# VALO2103260Listed by: SAMSON PROPERTIES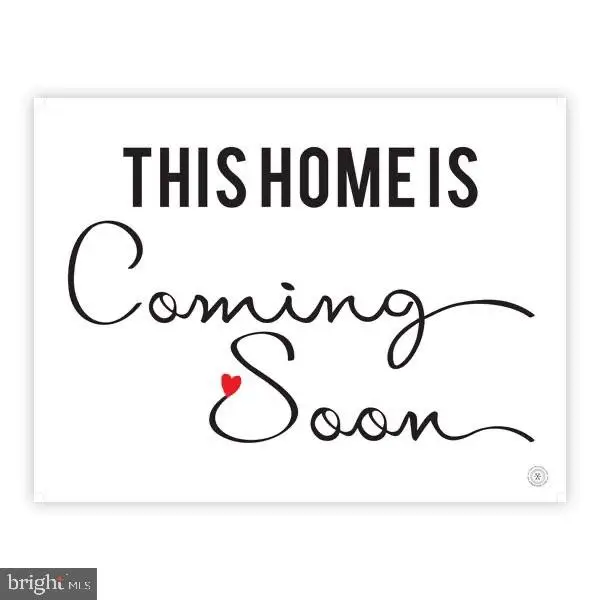 $950,000Pending6 beds 4 baths4,406 sq. ft.
$950,000Pending6 beds 4 baths4,406 sq. ft.841 Pencoast Dr, PURCELLVILLE, VA 20132
MLS# VALO2108868Listed by: SAMSON PROPERTIES
