913 Strawberry Ct, Purcellville, VA 20132
Local realty services provided by:Better Homes and Gardens Real Estate Premier
913 Strawberry Ct,Purcellville, VA 20132
$1,039,000
- 4 Beds
- 4 Baths
- 3,852 sq. ft.
- Single family
- Active
Listed by:matias leiva
Office:keller williams realty
MLS#:VALO2109540
Source:BRIGHTMLS
Price summary
- Price:$1,039,000
- Price per sq. ft.:$269.73
- Monthly HOA dues:$40
About this home
Welcome to this exceptional Colorado model home perfectly situated on a premium cul-de-sac lot in the heart of Purcellville! Featuring a rare 3-car garage, a superb flat backyard, and a spacious driveway, this property offers the ideal blend of luxury, comfort, and practicality. Lovingly maintained by the original owners, the home has been pet-free and smoke-free, ensuring pristine condition throughout.
Step into a grand two-story foyer that opens to an expansive, light-filled layout with bump-outs in the family room, kitchen, and office. The two-story family room showcases a stunning floor-to-ceiling stone fireplace — the perfect centerpiece for gatherings large or small. The gourmet kitchen impresses with abundant cherry cabinetry, new quartz countertops with a large undermount sink, brand-new GE refrigerator, GE convection wall oven with Wi-Fi connectivity, and a 34" five-burner cooktop on a spacious island. A second stairway conveniently connects to the upper level, and multiple dining options include a formal dining room and casual seating at the island or breakfast area.
Upstairs, the airy owner’s suite features a vaulted ceiling, sitting area, and a luxury ensuite bath with two walk-in closets, dual vanities, soaking tub, and separate shower. Each secondary bedroom offers its own walk-in closet, with three full bathrooms upstairs providing exceptional convenience.
Recent upgrades include wide-plank luxury flooring (7.5mm rigid core, 22mil wear layer, QuietWalk underlayment) on the main and upper levels, fresh neutral paint, roof (2020)with 40-year shingles, 6” gutters and oversized downspouts, upper-level HVAC (2021), and water heater (2019). Updated bathrooms showcase new counters, sinks, fixtures, mirrors, and lighting.
Basement prepped for finishing — framing completed along the perimeter walls, offering flexibility to design your own layout. Outside, enjoy a new outdoor patio (14x20) and gazebo (12x18) on over one-third of an acre with mature landscaping, balanced shade, fruit trees, and a thriving raspberry patch. The large, flat yard and extended driveway provide the perfect space for basketball, scooters, or outdoor play.
Located in a sought-after community close to charming downtown Purcellville, this home truly has it all — space, updates, and an unbeatable setting!
Contact an agent
Home facts
- Year built:2005
- Listing ID #:VALO2109540
- Added:8 day(s) ago
- Updated:November 05, 2025 at 01:46 AM
Rooms and interior
- Bedrooms:4
- Total bathrooms:4
- Full bathrooms:3
- Half bathrooms:1
- Living area:3,852 sq. ft.
Heating and cooling
- Cooling:Central A/C
- Heating:Forced Air, Natural Gas
Structure and exterior
- Roof:Architectural Shingle
- Year built:2005
- Building area:3,852 sq. ft.
- Lot area:0.35 Acres
Schools
- High school:LOUDOUN VALLEY
- Middle school:BLUE RIDGE
- Elementary school:EMERICK
Utilities
- Water:Public
- Sewer:Public Sewer
Finances and disclosures
- Price:$1,039,000
- Price per sq. ft.:$269.73
- Tax amount:$9,227 (2025)
New listings near 913 Strawberry Ct
- New
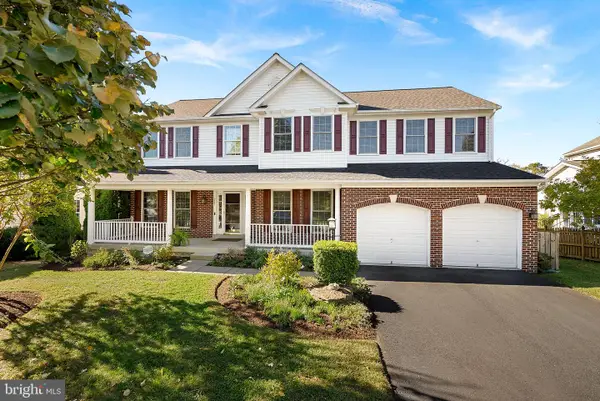 $860,000Active5 beds 4 baths2,904 sq. ft.
$860,000Active5 beds 4 baths2,904 sq. ft.917 Towering Oak Ct, PURCELLVILLE, VA 20132
MLS# VALO2109746Listed by: COMPASS - New
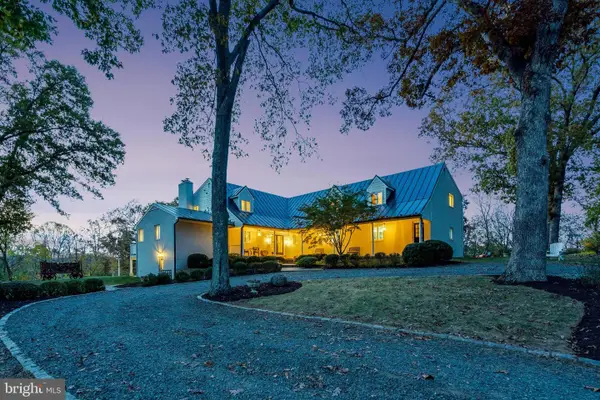 $1,347,000Active5 beds 5 baths5,777 sq. ft.
$1,347,000Active5 beds 5 baths5,777 sq. ft.19328 Lincoln Rd, PURCELLVILLE, VA 20132
MLS# VALO2109790Listed by: KELLER WILLIAMS REALTY - Open Sun, 1 to 3pmNew
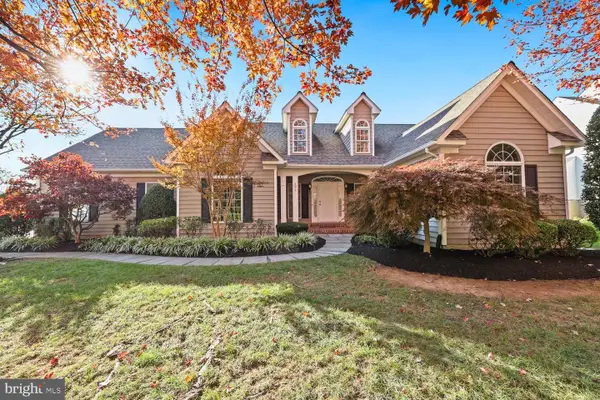 $814,900Active4 beds 3 baths3,944 sq. ft.
$814,900Active4 beds 3 baths3,944 sq. ft.609 S Maple Ave, PURCELLVILLE, VA 20132
MLS# VALO2110148Listed by: REDFIN CORPORATION 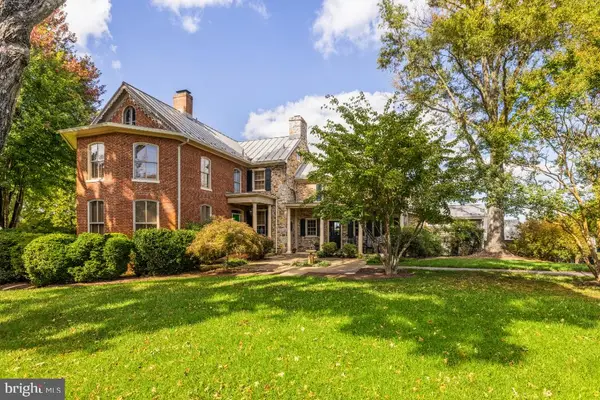 $2,700,000Active4 beds 4 baths4,284 sq. ft.
$2,700,000Active4 beds 4 baths4,284 sq. ft.36824 Paxson Rd, PURCELLVILLE, VA 20132
MLS# VALO2109244Listed by: THOMAS AND TALBOT ESTATE PROPERTIES, INC.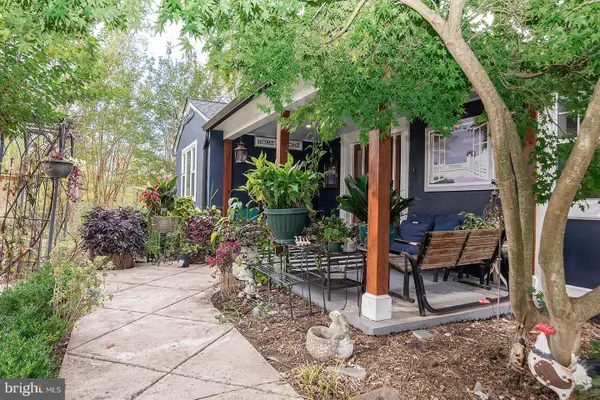 $790,000Active3 beds 2 baths1,554 sq. ft.
$790,000Active3 beds 2 baths1,554 sq. ft.15485 Berlin Tpke, PURCELLVILLE, VA 20132
MLS# VALO2109388Listed by: SAMSON PROPERTIES- Coming Soon
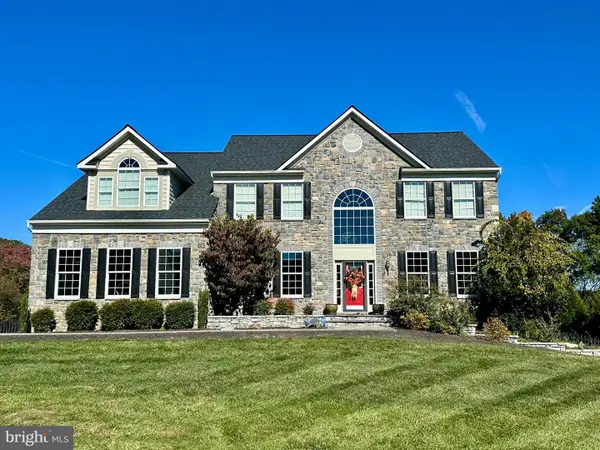 $1,175,000Coming Soon4 beds 5 baths
$1,175,000Coming Soon4 beds 5 baths36514 Winding Oak Pl, PURCELLVILLE, VA 20132
MLS# VALO2109308Listed by: KELLER WILLIAMS REALTY 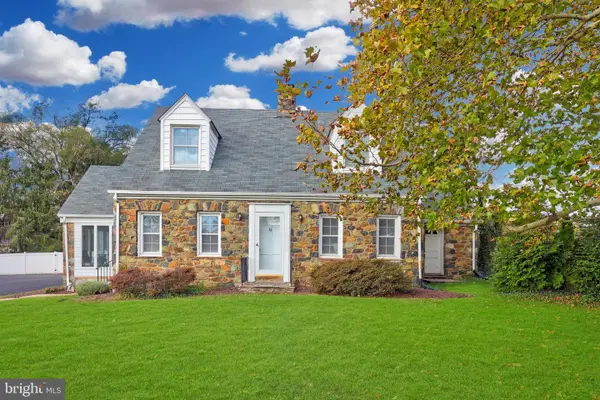 $839,900Active5 beds 3 baths3,131 sq. ft.
$839,900Active5 beds 3 baths3,131 sq. ft.141 S Nursery Ave, PURCELLVILLE, VA 20132
MLS# VALO2109218Listed by: REDFIN CORPORATION $1,499,990Active5 beds 5 baths6,712 sq. ft.
$1,499,990Active5 beds 5 baths6,712 sq. ft.14691 Fordson Ct, PURCELLVILLE, VA 20132
MLS# VALO2109034Listed by: KELLER WILLIAMS REALTY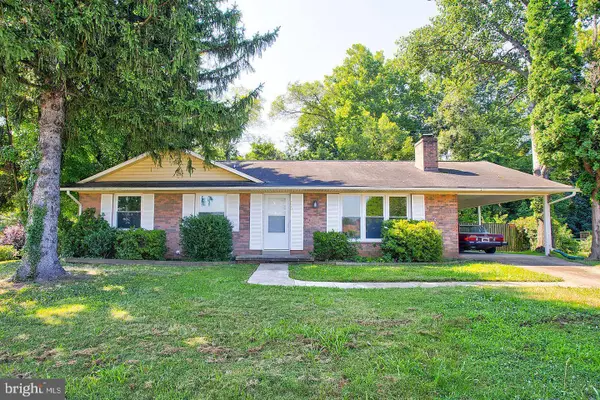 $675,000Pending3 beds 3 baths2,244 sq. ft.
$675,000Pending3 beds 3 baths2,244 sq. ft.300 E Loudoun Valley Dr, PURCELLVILLE, VA 20132
MLS# VALO2103260Listed by: SAMSON PROPERTIES
