19328 Lincoln Rd, Purcellville, VA 20132
Local realty services provided by:Better Homes and Gardens Real Estate Maturo
19328 Lincoln Rd,Purcellville, VA 20132
$1,347,000
- 5 Beds
- 5 Baths
- 5,777 sq. ft.
- Single family
- Active
Listed by:nancy e yahner
Office:keller williams realty
MLS#:VALO2109790
Source:BRIGHTMLS
Price summary
- Price:$1,347,000
- Price per sq. ft.:$233.17
About this home
***** If you are LOOKING for a Unique, One of a Kind Custom Built Home, oozing charm, character and cozy spaces - your search is over*****The style is hard to describe - looking at the front one might think this is a cape cod with an L shaped front porch and from the back a southern style home with double porches across the back - I like to call it My Special Country Style Home!**** You will enjoy special elements and details placed by original builder along with tasteful updates****The floor plan offers a lot of flexibility and so many possibilities - PRIMARY Main Floor Bedroom ,an in-law suite or guest suite - Expansive Bonus Room currently used as a media, recreation and work out area could be a separate apartment, air BNB or again an in-law suite*****The home is over 5,000 sql ft but the rooms are more intimate*******Enjoy the photos and you will see for yourself the beauty of this home built in 1971 however people think historic but it is not****The exterior is a nice combination of open space and trees, and a more natural setting includes a fire pit, many areas to sit and enjoy panoramic views including a view of the Blue Ridge Mountains**** Owner Agent****** Could be a wonderful entire house vacation rental or a weekend/holiday gathering second home**** We enjoyed every minute and this place made great multigenerational home for us***** We look forward to see who will be the fourth owner......Nancy
Contact an agent
Home facts
- Year built:1971
- Listing ID #:VALO2109790
- Added:5 day(s) ago
- Updated:November 05, 2025 at 01:46 AM
Rooms and interior
- Bedrooms:5
- Total bathrooms:5
- Full bathrooms:3
- Half bathrooms:2
- Living area:5,777 sq. ft.
Heating and cooling
- Cooling:Central A/C, Zoned
- Heating:Baseboard - Hot Water, Electric, Heat Pump - Oil BackUp, Oil
Structure and exterior
- Roof:Metal
- Year built:1971
- Building area:5,777 sq. ft.
- Lot area:3.17 Acres
Schools
- High school:LOUDOUN VALLEY
- Middle school:BLUE RIDGE
- Elementary school:KENNETH W. CULBERT
Utilities
- Water:Well
- Sewer:Septic Exists
Finances and disclosures
- Price:$1,347,000
- Price per sq. ft.:$233.17
- Tax amount:$9,272 (2025)
New listings near 19328 Lincoln Rd
- New
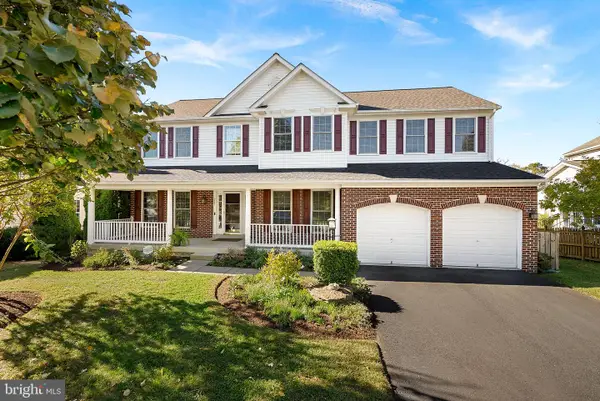 $860,000Active5 beds 4 baths2,904 sq. ft.
$860,000Active5 beds 4 baths2,904 sq. ft.917 Towering Oak Ct, PURCELLVILLE, VA 20132
MLS# VALO2109746Listed by: COMPASS - Open Sun, 1 to 3pmNew
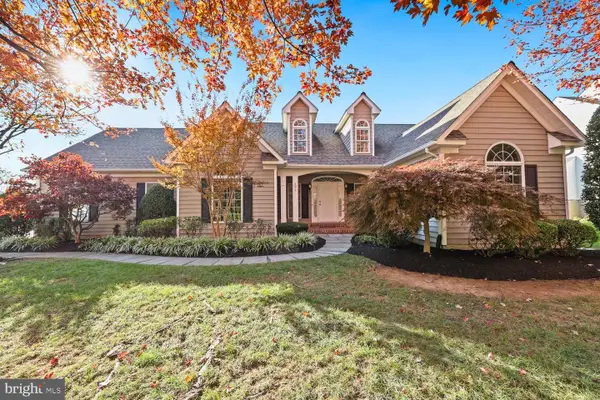 $814,900Active4 beds 3 baths3,944 sq. ft.
$814,900Active4 beds 3 baths3,944 sq. ft.609 S Maple Ave, PURCELLVILLE, VA 20132
MLS# VALO2110148Listed by: REDFIN CORPORATION - New
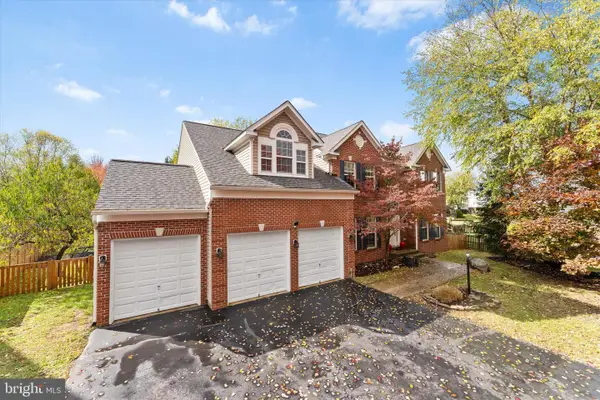 $1,039,000Active4 beds 4 baths3,852 sq. ft.
$1,039,000Active4 beds 4 baths3,852 sq. ft.913 Strawberry Ct, PURCELLVILLE, VA 20132
MLS# VALO2109540Listed by: KELLER WILLIAMS REALTY 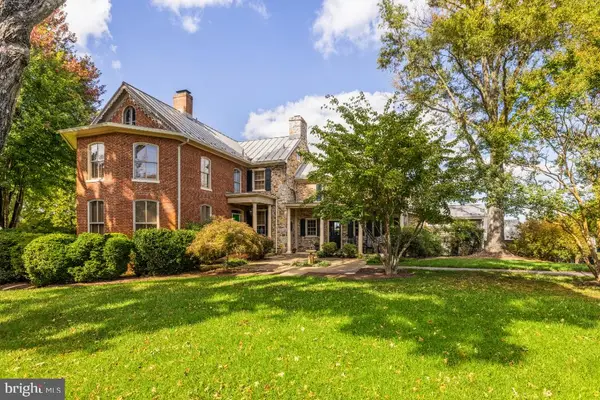 $2,700,000Active4 beds 4 baths4,284 sq. ft.
$2,700,000Active4 beds 4 baths4,284 sq. ft.36824 Paxson Rd, PURCELLVILLE, VA 20132
MLS# VALO2109244Listed by: THOMAS AND TALBOT ESTATE PROPERTIES, INC.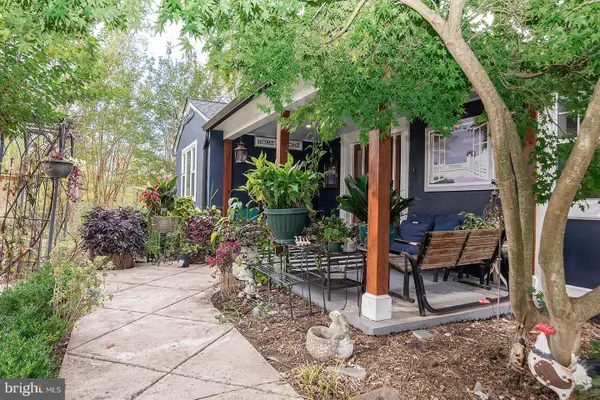 $790,000Active3 beds 2 baths1,554 sq. ft.
$790,000Active3 beds 2 baths1,554 sq. ft.15485 Berlin Tpke, PURCELLVILLE, VA 20132
MLS# VALO2109388Listed by: SAMSON PROPERTIES- Coming Soon
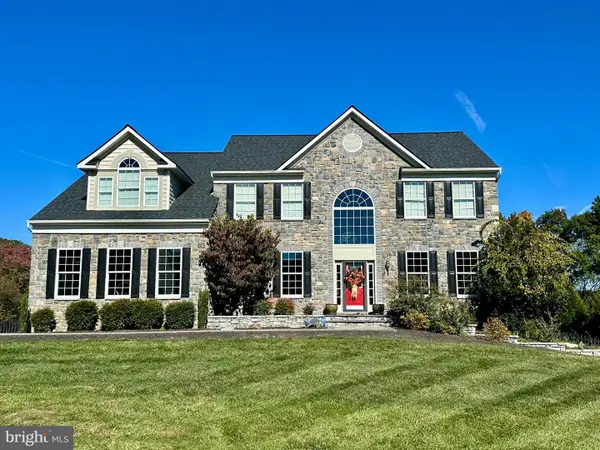 $1,175,000Coming Soon4 beds 5 baths
$1,175,000Coming Soon4 beds 5 baths36514 Winding Oak Pl, PURCELLVILLE, VA 20132
MLS# VALO2109308Listed by: KELLER WILLIAMS REALTY 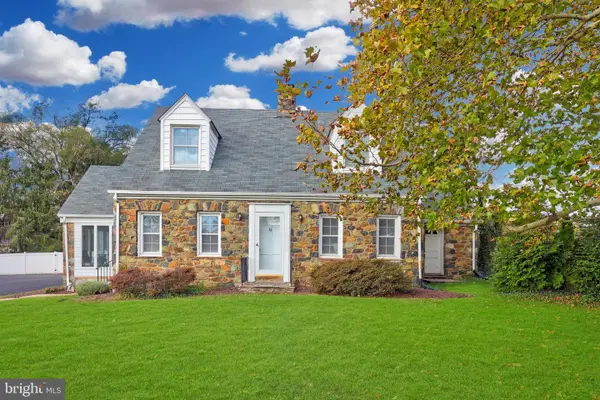 $839,900Active5 beds 3 baths3,131 sq. ft.
$839,900Active5 beds 3 baths3,131 sq. ft.141 S Nursery Ave, PURCELLVILLE, VA 20132
MLS# VALO2109218Listed by: REDFIN CORPORATION $1,499,990Active5 beds 5 baths6,712 sq. ft.
$1,499,990Active5 beds 5 baths6,712 sq. ft.14691 Fordson Ct, PURCELLVILLE, VA 20132
MLS# VALO2109034Listed by: KELLER WILLIAMS REALTY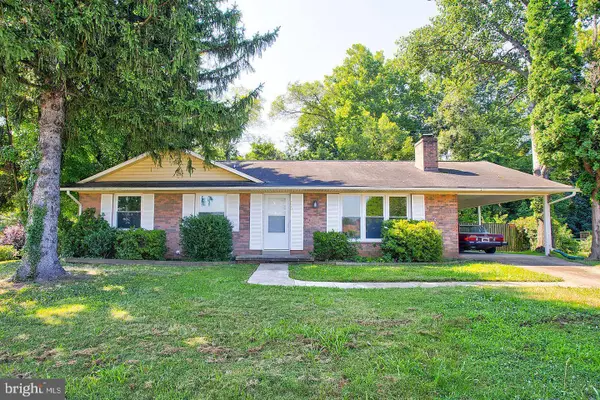 $675,000Pending3 beds 3 baths2,244 sq. ft.
$675,000Pending3 beds 3 baths2,244 sq. ft.300 E Loudoun Valley Dr, PURCELLVILLE, VA 20132
MLS# VALO2103260Listed by: SAMSON PROPERTIES
