161 N Hatcher Ave, Purcellville, VA 20132
Local realty services provided by:Better Homes and Gardens Real Estate Community Realty
161 N Hatcher Ave,Purcellville, VA 20132
$815,000
- 2 Beds
- 2 Baths
- 2,136 sq. ft.
- Single family
- Active
Listed by:janis murphy
Office:re/max distinctive real estate, inc.
MLS#:VALO2092286
Source:BRIGHTMLS
Price summary
- Price:$815,000
- Price per sq. ft.:$381.55
About this home
*** New Price!*** Significantly below County Assessed Value!*** This is the perfect place to enjoy town living in a stately historic Purcellville home. This beautiful home is immediately next to the W&OD trail and within easy walking distance to old town Purcellville restaurants and shops. It boasts a beautiful formal dining room, spacious living room, updated kitchen and relaxing family room on the main floor, along with a laundry room and full bath. Upstairs are two roomy bedrooms, a huge walk-in closet, an office--currently used as a bedroom but with no closet, and a second bath. There is plenty of room for storage in roomy and very accessible attic and a large unfinished basement. An excellent opportunity for active outdoor life on the W&OD trail or the in-town living lifestyle. Furnishings are available.
Contact an agent
Home facts
- Year built:1910
- Listing ID #:VALO2092286
- Added:185 day(s) ago
- Updated:September 30, 2025 at 01:47 PM
Rooms and interior
- Bedrooms:2
- Total bathrooms:2
- Full bathrooms:2
- Living area:2,136 sq. ft.
Heating and cooling
- Cooling:Central A/C, Heat Pump(s)
- Heating:Electric, Heat Pump(s)
Structure and exterior
- Roof:Metal
- Year built:1910
- Building area:2,136 sq. ft.
- Lot area:0.46 Acres
Schools
- High school:LOUDOUN VALLEY
- Middle school:BLUE RIDGE
- Elementary school:MOUNTAIN VIEW
Utilities
- Water:Public
- Sewer:Public Sewer
Finances and disclosures
- Price:$815,000
- Price per sq. ft.:$381.55
- Tax amount:$6,459 (2025)
New listings near 161 N Hatcher Ave
- Coming SoonOpen Sat, 1 to 3pm
 $550,000Coming Soon2 beds 4 baths
$550,000Coming Soon2 beds 4 baths219 Miles Hawk Ter, PURCELLVILLE, VA 20132
MLS# VALO2107822Listed by: REDFIN CORPORATION - New
 $735,000Active4 beds 3 baths3,184 sq. ft.
$735,000Active4 beds 3 baths3,184 sq. ft.420 W H St W, PURCELLVILLE, VA 20132
MLS# VALO2107820Listed by: RE/MAX DISTINCTIVE REAL ESTATE, INC. - Coming Soon
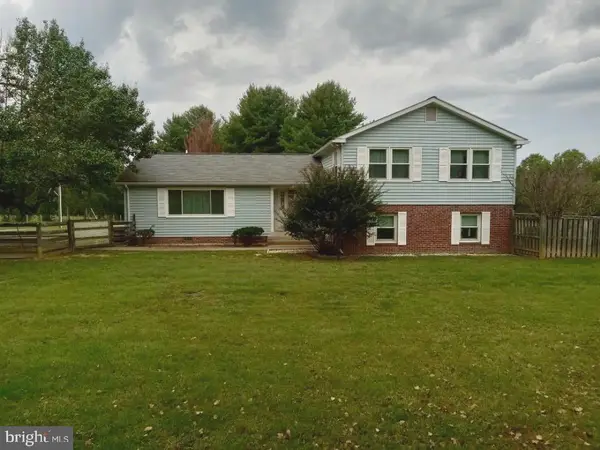 $1,200,000Coming Soon3 beds 3 baths
$1,200,000Coming Soon3 beds 3 baths18957 Airmont Rd, PURCELLVILLE, VA 20132
MLS# VALO2107398Listed by: SAMSON PROPERTIES - New
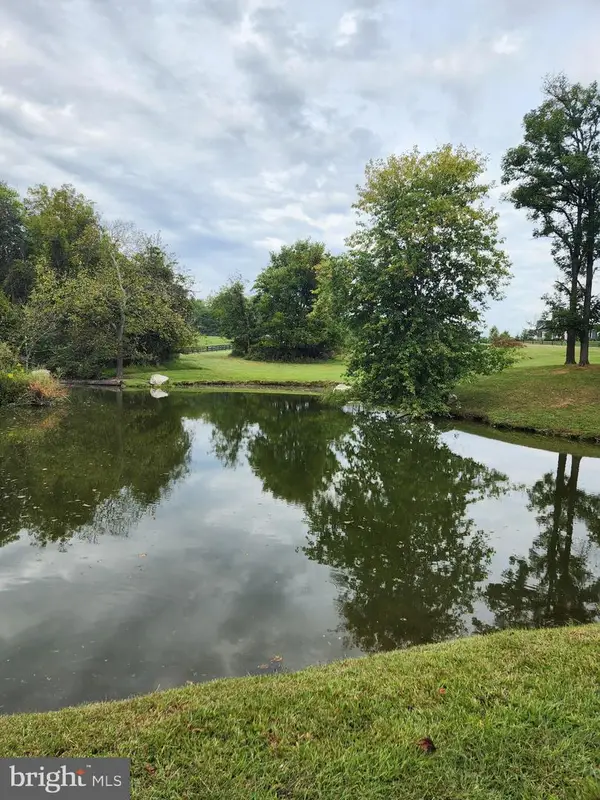 $700,000Active4.72 Acres
$700,000Active4.72 AcresShoemaker School Rd, PURCELLVILLE, VA 20132
MLS# VALO2107566Listed by: PEARSON SMITH REALTY, LLC - New
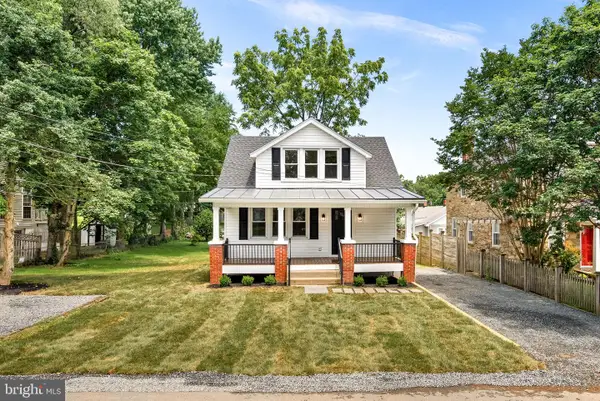 $665,000Active3 beds 2 baths1,245 sq. ft.
$665,000Active3 beds 2 baths1,245 sq. ft.321 W J St, PURCELLVILLE, VA 20132
MLS# VALO2107734Listed by: REAL BROKER, LLC - New
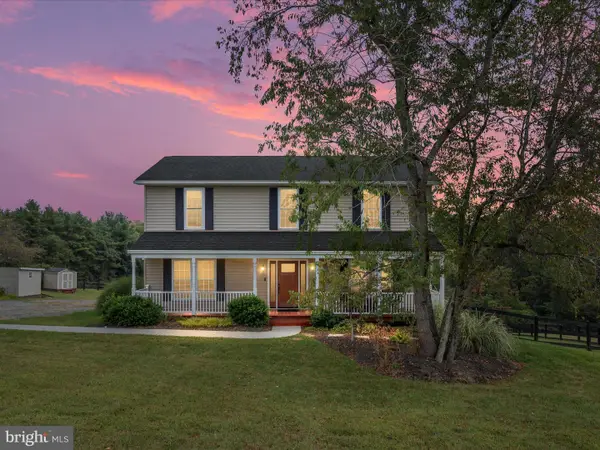 $850,000Active4 beds 3 baths2,812 sq. ft.
$850,000Active4 beds 3 baths2,812 sq. ft.37770 Snickersville Tpke, PURCELLVILLE, VA 20132
MLS# VALO2107546Listed by: CENTURY 21 NEW MILLENNIUM  $559,000Pending4 beds 4 baths2,261 sq. ft.
$559,000Pending4 beds 4 baths2,261 sq. ft.822 Savile Row Ter, PURCELLVILLE, VA 20132
MLS# VALO2107104Listed by: REDFIN CORPORATION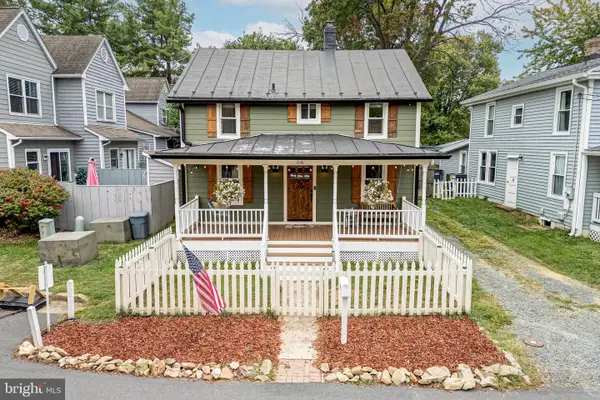 $575,000Pending3 beds 3 baths1,480 sq. ft.
$575,000Pending3 beds 3 baths1,480 sq. ft.216 W O St, PURCELLVILLE, VA 20132
MLS# VALO2107158Listed by: TTR SOTHEBYS INTERNATIONAL REALTY $945,000Pending4 beds 4 baths2,928 sq. ft.
$945,000Pending4 beds 4 baths2,928 sq. ft.36611 Fox Haven Ln, PURCELLVILLE, VA 20132
MLS# VALO2107170Listed by: WEICHERT, REALTORS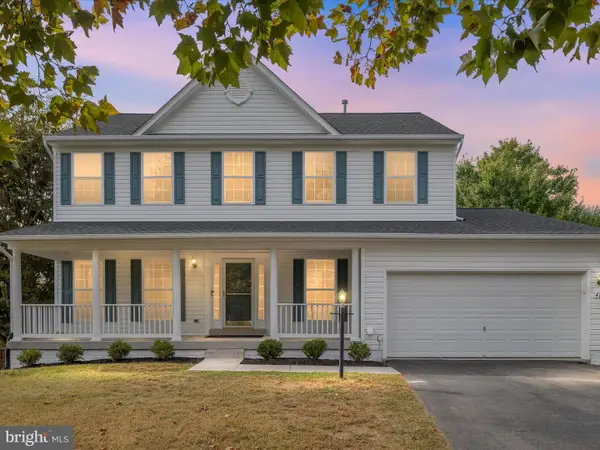 $800,000Pending5 beds 4 baths3,062 sq. ft.
$800,000Pending5 beds 4 baths3,062 sq. ft.416 Gatepost Ct, PURCELLVILLE, VA 20132
MLS# VALO2107172Listed by: CENTURY 21 NEW MILLENNIUM
