17006 Lakewood Ct, Purcellville, VA 20132
Local realty services provided by:Better Homes and Gardens Real Estate Valley Partners
Listed by:vicky gale mashaw
Office:samson properties
MLS#:VALO2101398
Source:BRIGHTMLS
Price summary
- Price:$1,150,000
- Price per sq. ft.:$313.01
- Monthly HOA dues:$40
About this home
Tucked away on a peaceful cul-de-sac just minutes from downtown Purcellville and Franklin Park, this beautifully home offers the perfect blend of comfort, style, and convenience.
The inviting main level is designed for both everyday living and easy entertaining, featuring a sunlit family room with a cozy fireplace, fresh carpet, and new kitchen countertops. A welcoming front porch sets the tone for relaxed evenings in this tranquil setting.
Upstairs, you’ll find five generous bedrooms and two full baths, all complemented by new carpet. The second-floor laundry adds convenience, while a versatile attic space provides abundant storage or the potential for future expansion.
The finished walk-out basement, bright with natural light, offers endless possibilities—whether you envision a rec room, home office, guest suite, or media room. Step outside to your private backyard retreat complete with a sparkling pool, ideal for summer relaxation and entertaining.
With a two-car garage, extended driveway, and thoughtful updates throughout, this move-in-ready home combines space, function, and a prime location in one perfect package.
Contact an agent
Home facts
- Year built:1994
- Listing ID #:VALO2101398
- Added:55 day(s) ago
- Updated:October 01, 2025 at 07:32 AM
Rooms and interior
- Bedrooms:5
- Total bathrooms:4
- Full bathrooms:2
- Half bathrooms:2
- Living area:3,674 sq. ft.
Heating and cooling
- Cooling:Central A/C, Heat Pump(s), Zoned
- Heating:Electric, Heat Pump(s), Zoned
Structure and exterior
- Roof:Shingle
- Year built:1994
- Building area:3,674 sq. ft.
- Lot area:1.64 Acres
Schools
- High school:WOODGROVE
- Middle school:HARMONY
- Elementary school:MOUNTAIN VIEW
Utilities
- Water:Well
Finances and disclosures
- Price:$1,150,000
- Price per sq. ft.:$313.01
- Tax amount:$8,101 (2025)
New listings near 17006 Lakewood Ct
- Coming Soon
 $475,000Coming Soon2 beds 3 baths
$475,000Coming Soon2 beds 3 baths102 Frazer Dr, PURCELLVILLE, VA 20132
MLS# VALO2108028Listed by: CROSSROADS REALTORS - Coming SoonOpen Sat, 1 to 3pm
 $550,000Coming Soon2 beds 4 baths
$550,000Coming Soon2 beds 4 baths219 Miles Hawk Ter, PURCELLVILLE, VA 20132
MLS# VALO2107822Listed by: REDFIN CORPORATION - New
 $735,000Active4 beds 3 baths3,184 sq. ft.
$735,000Active4 beds 3 baths3,184 sq. ft.420 W H St W, PURCELLVILLE, VA 20132
MLS# VALO2107820Listed by: RE/MAX DISTINCTIVE REAL ESTATE, INC. - Coming Soon
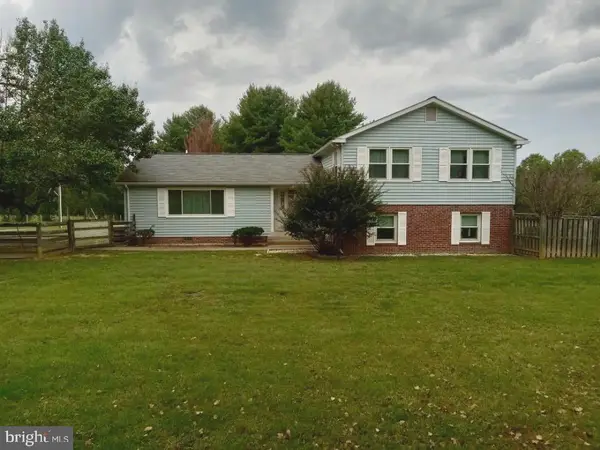 $1,200,000Coming Soon3 beds 3 baths
$1,200,000Coming Soon3 beds 3 baths18957 Airmont Rd, PURCELLVILLE, VA 20132
MLS# VALO2107398Listed by: SAMSON PROPERTIES - New
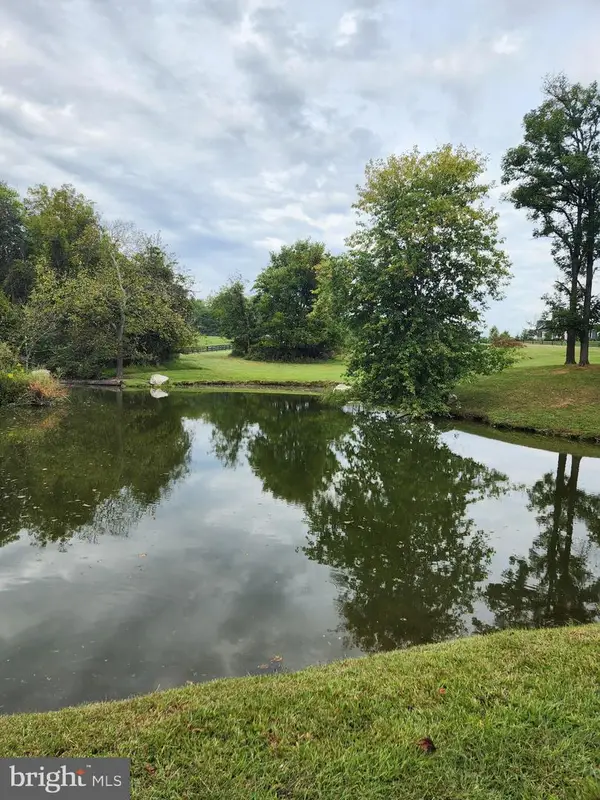 $700,000Active4.72 Acres
$700,000Active4.72 AcresShoemaker School Rd, PURCELLVILLE, VA 20132
MLS# VALO2107566Listed by: PEARSON SMITH REALTY, LLC - New
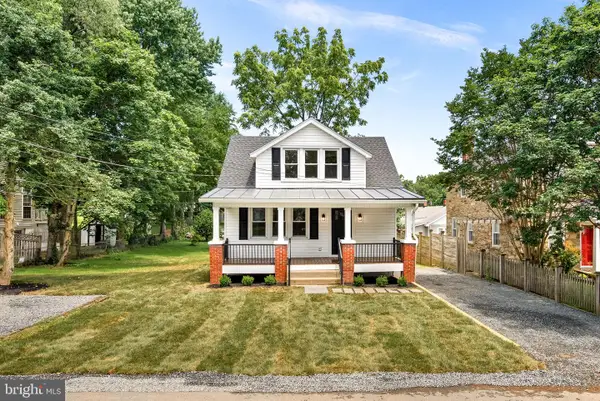 $665,000Active3 beds 2 baths1,245 sq. ft.
$665,000Active3 beds 2 baths1,245 sq. ft.321 W J St, PURCELLVILLE, VA 20132
MLS# VALO2107734Listed by: REAL BROKER, LLC - New
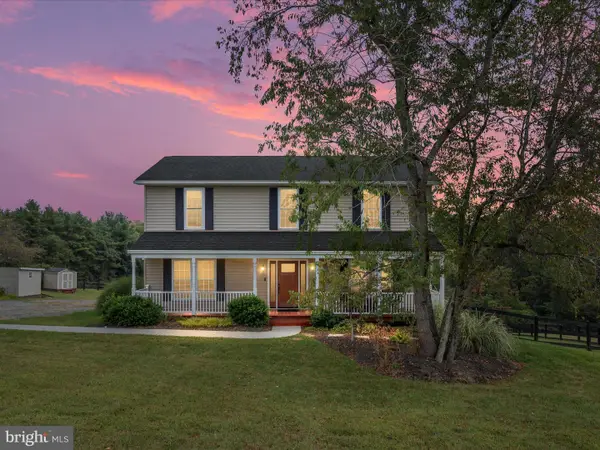 $850,000Active4 beds 3 baths2,812 sq. ft.
$850,000Active4 beds 3 baths2,812 sq. ft.37770 Snickersville Tpke, PURCELLVILLE, VA 20132
MLS# VALO2107546Listed by: CENTURY 21 NEW MILLENNIUM  $559,000Pending4 beds 4 baths2,261 sq. ft.
$559,000Pending4 beds 4 baths2,261 sq. ft.822 Savile Row Ter, PURCELLVILLE, VA 20132
MLS# VALO2107104Listed by: REDFIN CORPORATION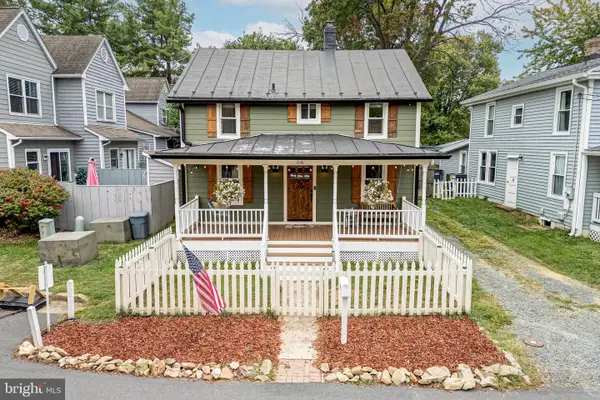 $575,000Pending3 beds 3 baths1,480 sq. ft.
$575,000Pending3 beds 3 baths1,480 sq. ft.216 W O St, PURCELLVILLE, VA 20132
MLS# VALO2107158Listed by: TTR SOTHEBYS INTERNATIONAL REALTY $945,000Pending4 beds 4 baths2,928 sq. ft.
$945,000Pending4 beds 4 baths2,928 sq. ft.36611 Fox Haven Ln, PURCELLVILLE, VA 20132
MLS# VALO2107170Listed by: WEICHERT, REALTORS
