19135 Huntridge Preserve Ct, Purcellville, VA 20132
Local realty services provided by:Better Homes and Gardens Real Estate Murphy & Co.
19135 Huntridge Preserve Ct,Purcellville, VA 20132
$1,615,000
- 4 Beds
- 6 Baths
- 5,831 sq. ft.
- Single family
- Active
Listed by:paramjit k bhamrah
Office:redfin corporation
MLS#:VALO2102022
Source:BRIGHTMLS
Price summary
- Price:$1,615,000
- Price per sq. ft.:$276.97
- Monthly HOA dues:$100
About this home
Welcome to this stunning custom-built home by Carrington Homes, nestled on nearly 2 acres in the scenic and serene Hunt Ridge Preserve community. Just 2 years young, this exquisite residence offers three finished levels of elegant living space, featuring 4 spacious bedrooms, each with their own full en-suite and walk-in closet.
Thoughtfully designed with premium finishes throughout, this home showcases upgraded flooring throughout with heated floors in the primary ensuite, an extensive trim package, a useful mudroom with a dog wash and cubbies, oversized laundry room, and soaring ceilings that enhance the sense of space and light. The main-level exudes luxury with an art gallery separating the parlor and the coffered living room. The library provides the perfect setting for a home office or a peaceful escape.
The basement is partially finished with a game room and rec room, a full bathroom and has several additional unfinished rooms with unlimited potential. No expense spared, this house is equipped with a central vacuum, security system, long range WiFi points and future proofing for an EV charger, a hot tub and gas connection for grilling.
Enjoy the tranquil beauty of your surroundings while living in refined comfort and modern elegance. A true masterpiece that offers both sophistication and serenity.
Contact an agent
Home facts
- Year built:2022
- Listing ID #:VALO2102022
- Added:80 day(s) ago
- Updated:September 30, 2025 at 01:47 PM
Rooms and interior
- Bedrooms:4
- Total bathrooms:6
- Full bathrooms:5
- Half bathrooms:1
- Living area:5,831 sq. ft.
Heating and cooling
- Cooling:Central A/C
- Heating:Forced Air, Hot Water, Natural Gas
Structure and exterior
- Year built:2022
- Building area:5,831 sq. ft.
- Lot area:1.94 Acres
Schools
- High school:LOUDOUN VALLEY
- Middle school:BLUE RIDGE
- Elementary school:BANNEKER
Utilities
- Water:Private, Well
- Sewer:On Site Septic
Finances and disclosures
- Price:$1,615,000
- Price per sq. ft.:$276.97
- Tax amount:$12,025 (2025)
New listings near 19135 Huntridge Preserve Ct
- Coming SoonOpen Sat, 1 to 3pm
 $550,000Coming Soon2 beds 4 baths
$550,000Coming Soon2 beds 4 baths219 Miles Hawk Ter, PURCELLVILLE, VA 20132
MLS# VALO2107822Listed by: REDFIN CORPORATION - New
 $735,000Active4 beds 3 baths3,184 sq. ft.
$735,000Active4 beds 3 baths3,184 sq. ft.420 W H St W, PURCELLVILLE, VA 20132
MLS# VALO2107820Listed by: RE/MAX DISTINCTIVE REAL ESTATE, INC. - Coming Soon
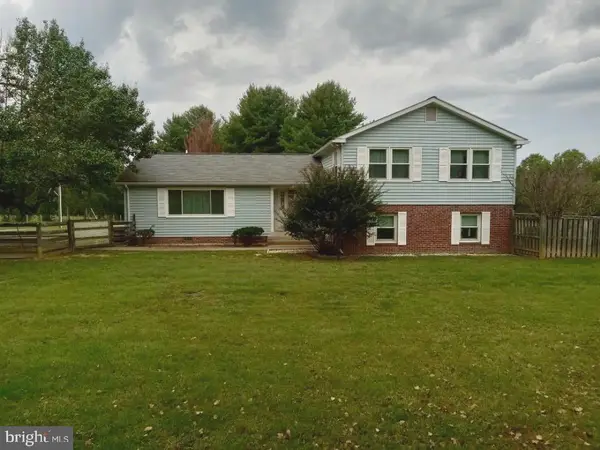 $1,200,000Coming Soon3 beds 3 baths
$1,200,000Coming Soon3 beds 3 baths18957 Airmont Rd, PURCELLVILLE, VA 20132
MLS# VALO2107398Listed by: SAMSON PROPERTIES - New
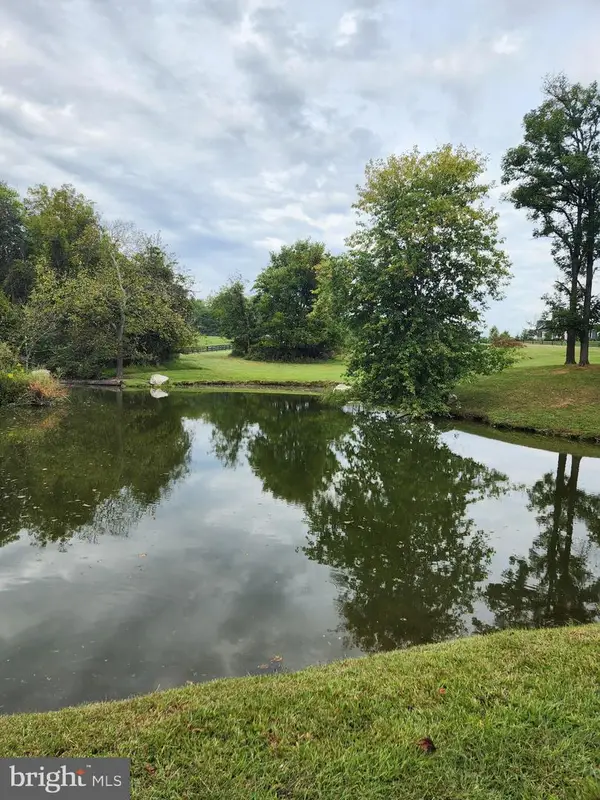 $700,000Active4.72 Acres
$700,000Active4.72 AcresShoemaker School Rd, PURCELLVILLE, VA 20132
MLS# VALO2107566Listed by: PEARSON SMITH REALTY, LLC - New
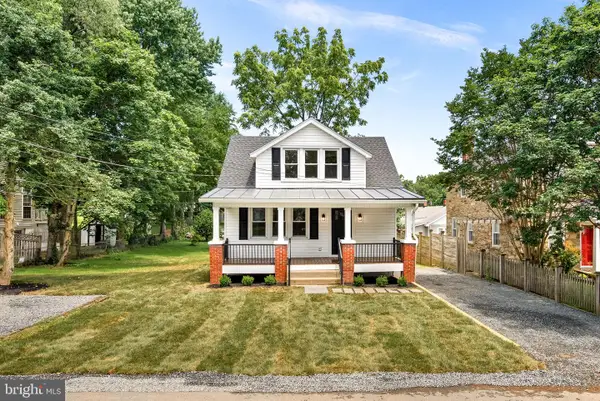 $665,000Active3 beds 2 baths1,245 sq. ft.
$665,000Active3 beds 2 baths1,245 sq. ft.321 W J St, PURCELLVILLE, VA 20132
MLS# VALO2107734Listed by: REAL BROKER, LLC - New
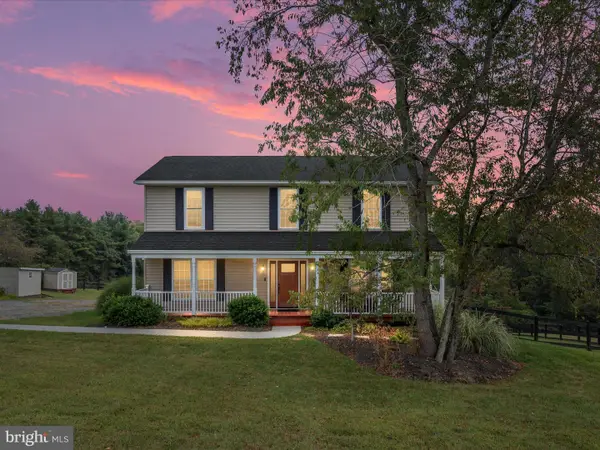 $850,000Active4 beds 3 baths2,812 sq. ft.
$850,000Active4 beds 3 baths2,812 sq. ft.37770 Snickersville Tpke, PURCELLVILLE, VA 20132
MLS# VALO2107546Listed by: CENTURY 21 NEW MILLENNIUM  $559,000Pending4 beds 4 baths2,261 sq. ft.
$559,000Pending4 beds 4 baths2,261 sq. ft.822 Savile Row Ter, PURCELLVILLE, VA 20132
MLS# VALO2107104Listed by: REDFIN CORPORATION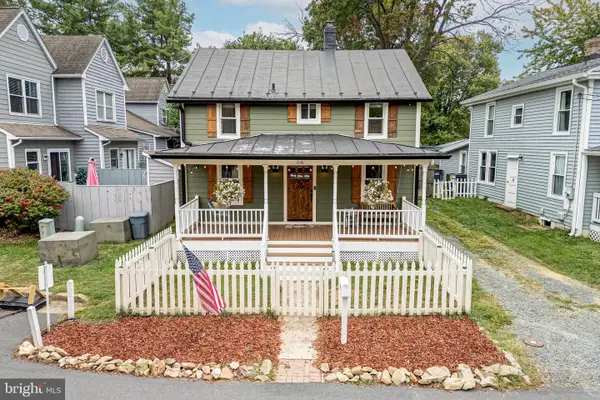 $575,000Pending3 beds 3 baths1,480 sq. ft.
$575,000Pending3 beds 3 baths1,480 sq. ft.216 W O St, PURCELLVILLE, VA 20132
MLS# VALO2107158Listed by: TTR SOTHEBYS INTERNATIONAL REALTY $945,000Pending4 beds 4 baths2,928 sq. ft.
$945,000Pending4 beds 4 baths2,928 sq. ft.36611 Fox Haven Ln, PURCELLVILLE, VA 20132
MLS# VALO2107170Listed by: WEICHERT, REALTORS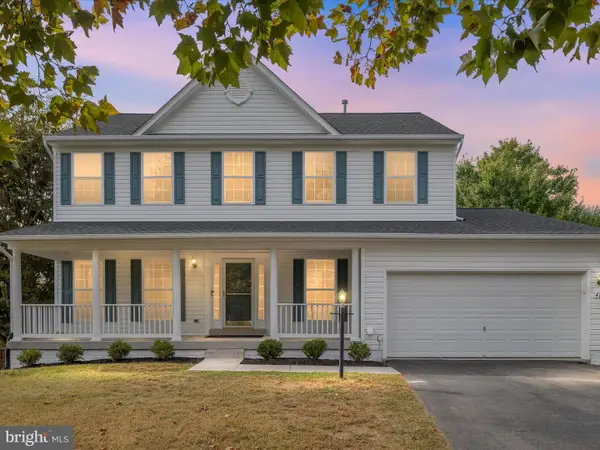 $800,000Pending5 beds 4 baths3,062 sq. ft.
$800,000Pending5 beds 4 baths3,062 sq. ft.416 Gatepost Ct, PURCELLVILLE, VA 20132
MLS# VALO2107172Listed by: CENTURY 21 NEW MILLENNIUM
