805 Pencoast Dr, Purcellville, VA 20132
Local realty services provided by:Better Homes and Gardens Real Estate Maturo
Listed by:natalie h mcartor
Office:samson properties
MLS#:VALO2092522
Source:BRIGHTMLS
Price summary
- Price:$850,000
- Price per sq. ft.:$257.11
- Monthly HOA dues:$75
About this home
Absolutely Immaculate Home in Coveted Mayfair Community. Excellent School pyramid.
Introducing the stunning TAYLOR model by Brookfield, located in the highly sought-after Mayfair community just minutes from the charming town of Purcellville. This beautifully maintained home offers the perfect blend of elegance, comfort, and convenience. Over 3,300 finished sq Ft.
MAIN LEVEL PRIMARY SUITE & laundry room. Plantation shutters and shiplap ceilings make this home unique.
Step inside to the contemporary luxury vinyl flooring throughout the main level. The welcoming foyer leads to a bright parlor/living room that sets a gracious tone. At the heart of the home, a chef's dream kitchen awaits, featuring granite countertops, stainless steel appliances, gleaming backsplash, a spacious center island with a stainless steel farmhouse sink, and stylish pendant lighting. Recently painted in designer colors and white trim. Upgraded Cabinets in soft white with upgraded hardware adds a contemporary flair. Main level washer and dryer too!
Adjacent to the kitchen is a large mudroom with abundant cabinetry and 2 car garage. The family and dining rooms boast soaring vaulted ceilings with really cool shiplap detailing and beams, creating depth and character. A cozy fireplace serves as the room's centerpiece, with access to the beautifully fenced rear yard.
You will love the new contemporary light fixtures and the ceiling fans which add interest to the mail level.
Plantation shutters adorn the windows, adding an elegant, cozy touch. Freshly painted in the designer shade Edgecombe Grey with crisp white trim, the home exudes contemporary flair.
A rare MAIN LEVEL PRIMARY BEDROOM offers unparalleled convenience. The luxurious suite includes a ceiling fan, an expansive walk-in closet, and a spa-like bathroom with tile flooring, a walk-in shower, a double sink vanity, and updated lighting.
Upstairs, you'll find three additional freshly painted bedrooms with large closets, ceiling fans, and extra windows for natural light. The hall bathroom features a tub/shower combo, a double sink vanity, and updated fixtures.
The finished lower level is perfect for entertaining or relaxing, complete with plush carpeting, a spacious rec room, a full bathroom, the LEGAL 5th Bedroom with a huge closet makes this area a perfect suite for guests. Plus a walk-up to the backyard. Lots of Storage and closet space.
Enjoy outdoor living in the expansive fenced backyard, backing to trees and open space for added privacy and serenity. The sprinkler system keeps the grass growing and lush spring through fall.
Don't miss the opportunity to own this immaculate home in one of the area's most desirable communities!
Contact an agent
Home facts
- Year built:2018
- Listing ID #:VALO2092522
- Added:155 day(s) ago
- Updated:October 01, 2025 at 07:32 AM
Rooms and interior
- Bedrooms:5
- Total bathrooms:4
- Full bathrooms:3
- Half bathrooms:1
- Living area:3,306 sq. ft.
Heating and cooling
- Cooling:Central A/C
- Heating:Forced Air, Propane - Owned
Structure and exterior
- Roof:Shingle
- Year built:2018
- Building area:3,306 sq. ft.
- Lot area:0.17 Acres
Schools
- High school:WOODGROVE
- Middle school:HARMONY
- Elementary school:MOUNTAIN VIEW
Utilities
- Water:Public
- Sewer:Public Sewer
Finances and disclosures
- Price:$850,000
- Price per sq. ft.:$257.11
- Tax amount:$7,921 (2025)
New listings near 805 Pencoast Dr
- Coming Soon
 $475,000Coming Soon2 beds 3 baths
$475,000Coming Soon2 beds 3 baths102 Frazer Dr, PURCELLVILLE, VA 20132
MLS# VALO2108028Listed by: CROSSROADS REALTORS - Coming SoonOpen Sat, 1 to 3pm
 $550,000Coming Soon2 beds 4 baths
$550,000Coming Soon2 beds 4 baths219 Miles Hawk Ter, PURCELLVILLE, VA 20132
MLS# VALO2107822Listed by: REDFIN CORPORATION - New
 $735,000Active4 beds 3 baths3,184 sq. ft.
$735,000Active4 beds 3 baths3,184 sq. ft.420 W H St W, PURCELLVILLE, VA 20132
MLS# VALO2107820Listed by: RE/MAX DISTINCTIVE REAL ESTATE, INC. - Coming Soon
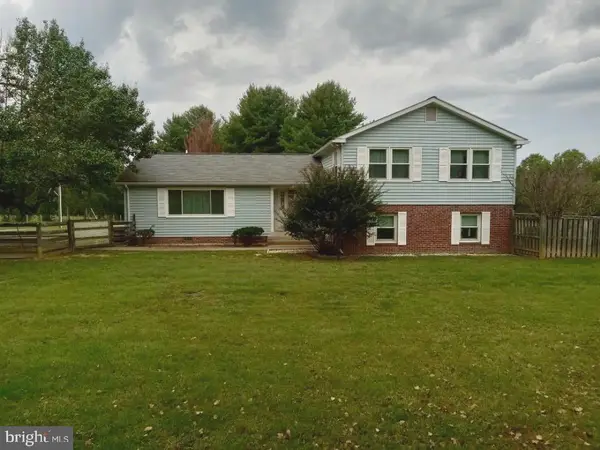 $1,200,000Coming Soon3 beds 3 baths
$1,200,000Coming Soon3 beds 3 baths18957 Airmont Rd, PURCELLVILLE, VA 20132
MLS# VALO2107398Listed by: SAMSON PROPERTIES - New
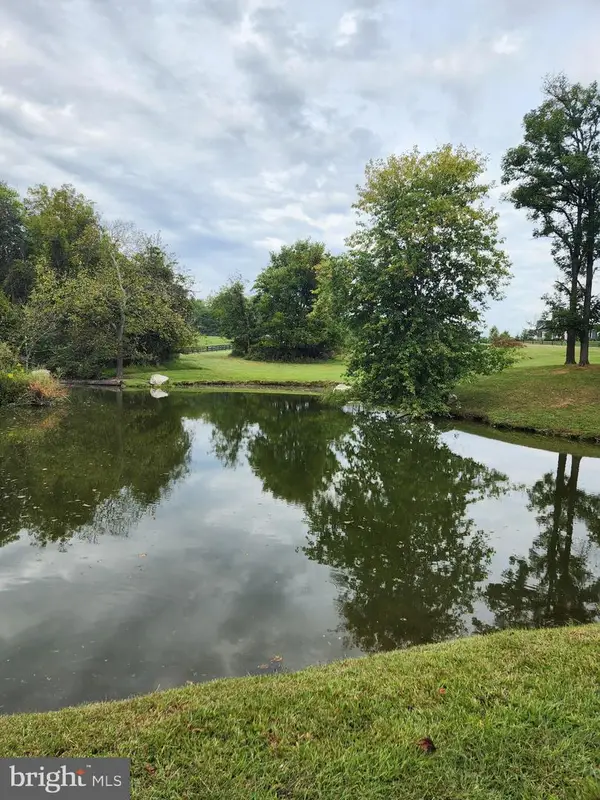 $700,000Active4.72 Acres
$700,000Active4.72 AcresShoemaker School Rd, PURCELLVILLE, VA 20132
MLS# VALO2107566Listed by: PEARSON SMITH REALTY, LLC - New
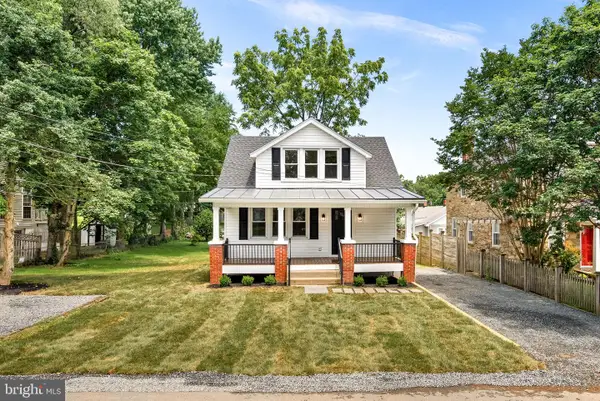 $665,000Active3 beds 2 baths1,245 sq. ft.
$665,000Active3 beds 2 baths1,245 sq. ft.321 W J St, PURCELLVILLE, VA 20132
MLS# VALO2107734Listed by: REAL BROKER, LLC - New
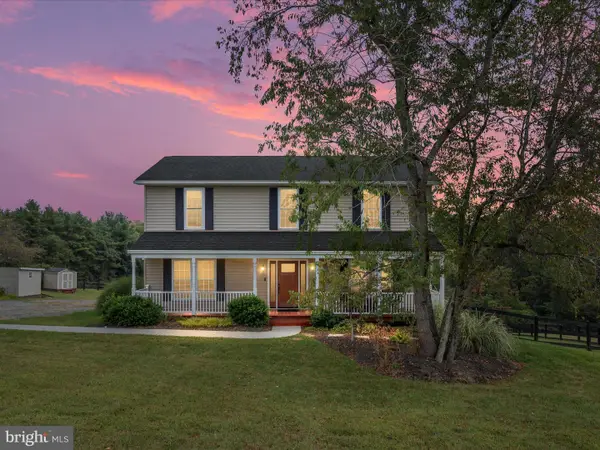 $850,000Active4 beds 3 baths2,812 sq. ft.
$850,000Active4 beds 3 baths2,812 sq. ft.37770 Snickersville Tpke, PURCELLVILLE, VA 20132
MLS# VALO2107546Listed by: CENTURY 21 NEW MILLENNIUM  $559,000Pending4 beds 4 baths2,261 sq. ft.
$559,000Pending4 beds 4 baths2,261 sq. ft.822 Savile Row Ter, PURCELLVILLE, VA 20132
MLS# VALO2107104Listed by: REDFIN CORPORATION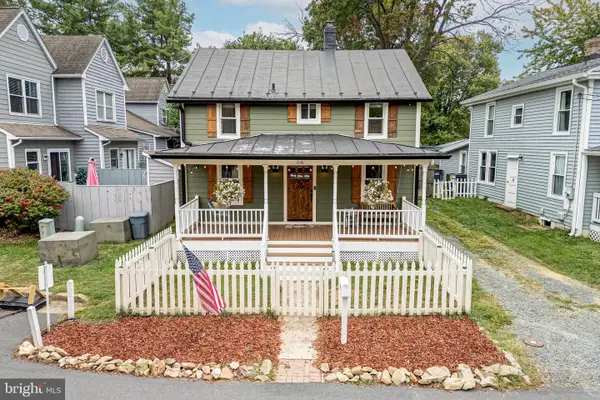 $575,000Pending3 beds 3 baths1,480 sq. ft.
$575,000Pending3 beds 3 baths1,480 sq. ft.216 W O St, PURCELLVILLE, VA 20132
MLS# VALO2107158Listed by: TTR SOTHEBYS INTERNATIONAL REALTY $945,000Pending4 beds 4 baths2,928 sq. ft.
$945,000Pending4 beds 4 baths2,928 sq. ft.36611 Fox Haven Ln, PURCELLVILLE, VA 20132
MLS# VALO2107170Listed by: WEICHERT, REALTORS
