11410 Running Cedar Rd, Reston, VA 20191
Local realty services provided by:Better Homes and Gardens Real Estate Maturo
11410 Running Cedar Rd,Reston, VA 20191
$870,000
- 4 Beds
- 4 Baths
- 2,720 sq. ft.
- Single family
- Active
Upcoming open houses
- Sat, Nov 1501:00 pm - 03:00 pm
- Sun, Nov 1601:00 pm - 03:00 pm
Listed by: mary m olympia
Office: long & foster real estate, inc.
MLS#:VAFX2279004
Source:BRIGHTMLS
Price summary
- Price:$870,000
- Price per sq. ft.:$319.85
- Monthly HOA dues:$70.67
About this home
WELCOME TO 11410 RUNNING CEDAR ROAD IN DESIRABLE RESTON! STEP INSIDE THIS CLASSIC CENTER HALL COLONIAL AND BE GREETED BY GLEAMING HARDWOOD FLOORS THAT FLOW SEAMLESSLY INTO THE RENOVATED GOURMET EAT-IN KITCHEN — PERFECT FOR THE CHEF IN YOU! THIS STUNNING KITCHEN FEATURES SILESTONE COUNTERTOPS, UPGRADED CABINETRY, UNDER-CABINET LIGHTING, AND CONVENIENT SHELF-GENIE SHELVING IN BOTH LOWER CORNER CABINETS FOR ENHANCED STORAGE. A CUSTOM BUILT-IN WINE RACK ADDS A TOUCH OF ELEGANCE AND FUNCTIONALITY. FROM THE KITCHEN, OPEN THE DOOR AND STEP DOWN INTO THE INVITING SUNROOM, SHOWCASING NEW NEUTRAL CARPETING, THREE SKYLIGHTS THAT FILL THE SPACE WITH NATURAL LIGHT, AND TWO EXTERIOR DOORS LEADING TO THE REAR YARD — THE IDEAL SETTING FOR DINING, RELAXING, OR ENTERTAINING. BACK INSIDE, THE HARDWOOD FLOORS CONTINUE INTO THE FAMILY ROOM, WHERE YOU’LL FIND RECESSED LIGHTING, A CUSTOM CORNER BUILT-IN WITH SPOTLIGHTING, AND A BRICK SURROUND GAS FIREPLACE. THE SPACIOUS FORMAL LIVING ROOM FEATURES NEUTRAL CARPETING AND CROWN MOLDING AND FLOWS BEAUTIFULLY INTO THE FORMAL DINING ROOM, PERFECT FOR ELEGANT EVENINGS OR SPECIAL GATHERINGS. ALSO CONVENIENTLY LOCATED ON THE MAIN LEVEL IS THE LAUNDRY ROOM, EQUIPPED WITH A SIDE-BY-SIDE WASHER AND DRYER, UTILITY SINK, AND ACCESS TO THE TWO-CAR GARAGE. UPSTAIRS, RETREAT TO THE PRIMARY SUITE, FEATURING HARDWOOD FLOORS AND A CUSTOM WALK-IN CEDAR CLOSET WITH ELFA SHELVING. THE RENOVATED EN SUITE BATH INCLUDES TILE FLOORING, A DUAL-SINK VANITY WITH UPGRADED COUNTERTOPS, AND A STAND-ALONE SHOWER. THREE ADDITIONAL GENEROUSLY SIZED BEDROOMS, ALL WITH HARDWOOD FLOORS, SHARE A HALL BATH WITH TILE FLOORING AND A TUB/SHOWER COMBINATION. THE FINISHED LOWER LEVEL OFFERS A LARGE RECREATION ROOM WITH A COMBINATION OF LAMINATE AND CARPETED FLOORING, RECESSED LIGHTING, AND A HALF BATH WITH TILE FLOORS AND A PEDESTAL SINK. A BONUS ROOM PROVIDES FLEXIBLE SPACE FOR A HOME OFFICE, GYM, OR GUEST AREA. BEAUTIFULLY MAINTAINED INSIDE AND OUT — A MUST-SEE HOME! SOME MAJOR UPDATES/IMPROVEMENTS INCLUDE: LEAF GUARDS ON ALL GUTTERS, REPLACED THE BACK DOOR IN THE GARAGE & SUNROOM CARPETING (2025), DISHWASHER (2024), WINDOWS, FRONT DOOR AND STORM DOOR, GAS FIREPLACE (2023), MICROWAVE (2022), ATTIC INSULATION UPDATED, TWO ATTIC FANS & HVAC REPLACED(2021), SIDING REPLACED (2012) ROOF REPLACED, BACK (2011) FRONT (2010).
Contact an agent
Home facts
- Year built:1971
- Listing ID #:VAFX2279004
- Added:1 day(s) ago
- Updated:November 15, 2025 at 07:07 PM
Rooms and interior
- Bedrooms:4
- Total bathrooms:4
- Full bathrooms:2
- Half bathrooms:2
- Living area:2,720 sq. ft.
Heating and cooling
- Cooling:Attic Fan, Ceiling Fan(s), Central A/C
- Heating:Forced Air, Natural Gas
Structure and exterior
- Year built:1971
- Building area:2,720 sq. ft.
- Lot area:0.45 Acres
Schools
- High school:SOUTH LAKES
- Middle school:HUGHES
- Elementary school:HUNTERS WOODS
Utilities
- Water:Public
- Sewer:Public Sewer
Finances and disclosures
- Price:$870,000
- Price per sq. ft.:$319.85
- Tax amount:$9,467 (2025)
New listings near 11410 Running Cedar Rd
- Coming SoonOpen Sat, 1 to 4pm
 $520,000Coming Soon2 beds 4 baths
$520,000Coming Soon2 beds 4 baths1750 Sundance Dr, RESTON, VA 20194
MLS# VAFX2277912Listed by: SAMSON PROPERTIES - Open Sun, 1 to 3pmNew
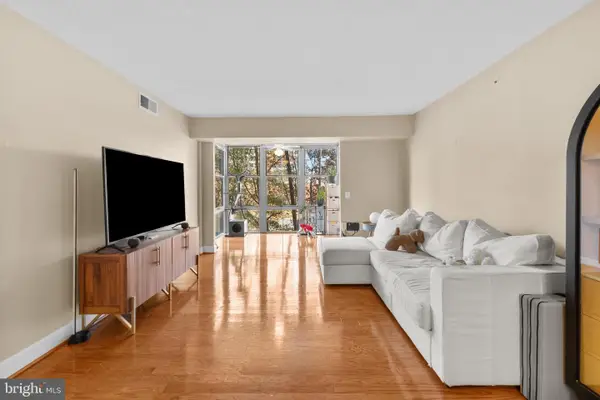 $345,000Active1 beds 1 baths833 sq. ft.
$345,000Active1 beds 1 baths833 sq. ft.11800 Sunset Hills Rd #409, RESTON, VA 20190
MLS# VAFX2278546Listed by: REDFIN CORPORATION - New
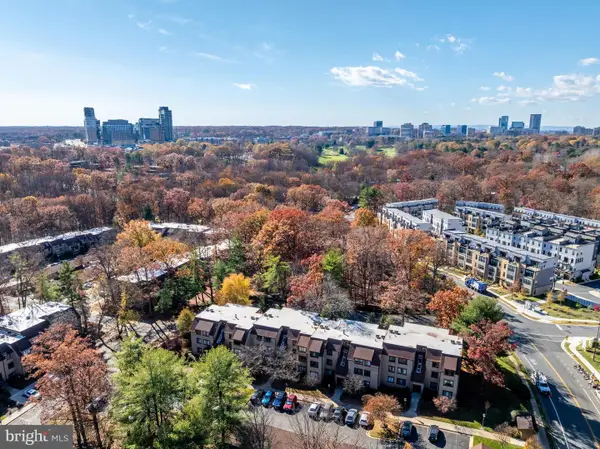 $345,000Active2 beds 1 baths1,174 sq. ft.
$345,000Active2 beds 1 baths1,174 sq. ft.1623 Parkcrest Cir #9b/300, RESTON, VA 20190
MLS# VAFX2278708Listed by: SAMSON PROPERTIES - New
 $395,000Active2 beds 2 baths1,053 sq. ft.
$395,000Active2 beds 2 baths1,053 sq. ft.1314 Garden Cir #c, RESTON, VA 20194
MLS# VAFX2278734Listed by: JEFFERSON REALTY GROUP, INC. - Open Sun, 1 to 3pmNew
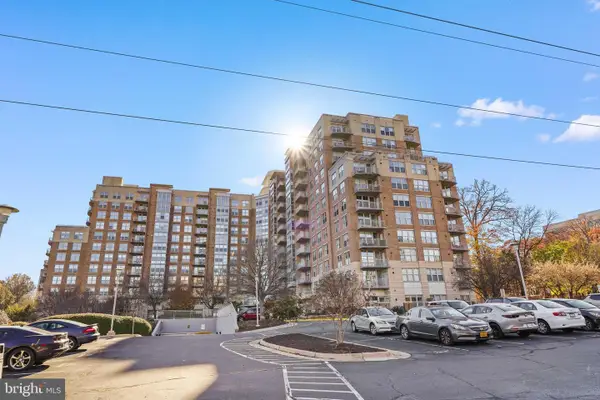 $500,000Active2 beds 2 baths1,161 sq. ft.
$500,000Active2 beds 2 baths1,161 sq. ft.11800 Sunset Hills Rd #611, RESTON, VA 20190
MLS# VAFX2278918Listed by: EXP REALTY, LLC - New
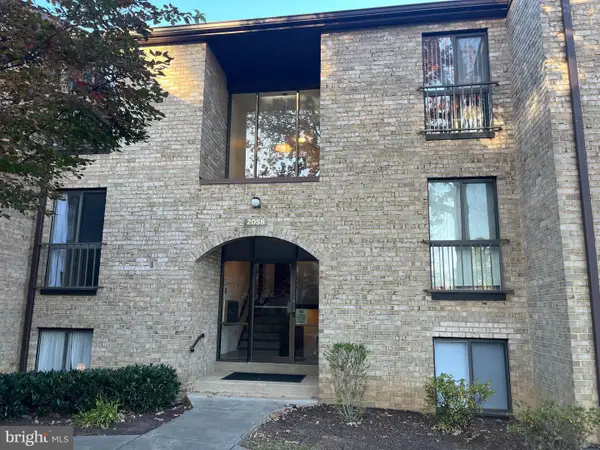 $385,000Active3 beds 2 baths1,313 sq. ft.
$385,000Active3 beds 2 baths1,313 sq. ft.2058 Royal Fern Ct #26/1c, RESTON, VA 20191
MLS# VAFX2279066Listed by: KELLER WILLIAMS REALTY - Open Sun, 1 to 3pmNew
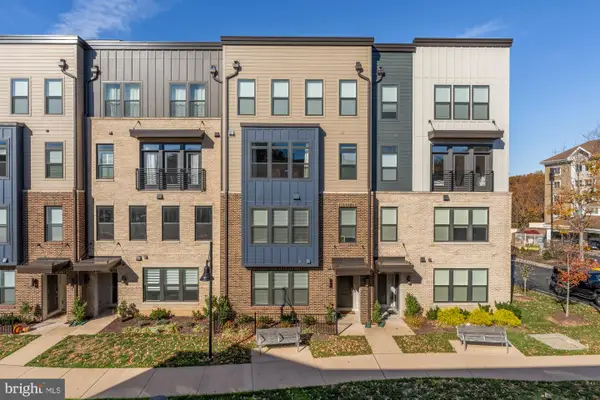 $689,000Active3 beds 3 baths1,608 sq. ft.
$689,000Active3 beds 3 baths1,608 sq. ft.1704 Bandit Loop #20a, RESTON, VA 20190
MLS# VAFX2277774Listed by: WASHINGTON FINE PROPERTIES ,LLC - Open Sat, 1 to 4pmNew
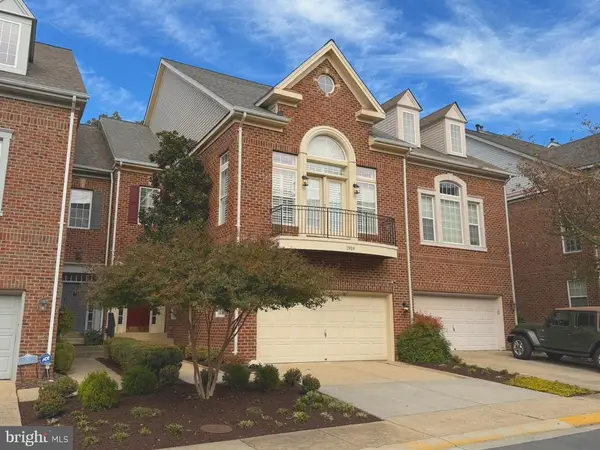 $1,280,000Active4 beds 4 baths3,163 sq. ft.
$1,280,000Active4 beds 4 baths3,163 sq. ft.1919 Logan Manor Dr, RESTON, VA 20190
MLS# VAFX2276898Listed by: REALTY ONE GROUP CAPITAL - Open Sat, 1 to 4pmNew
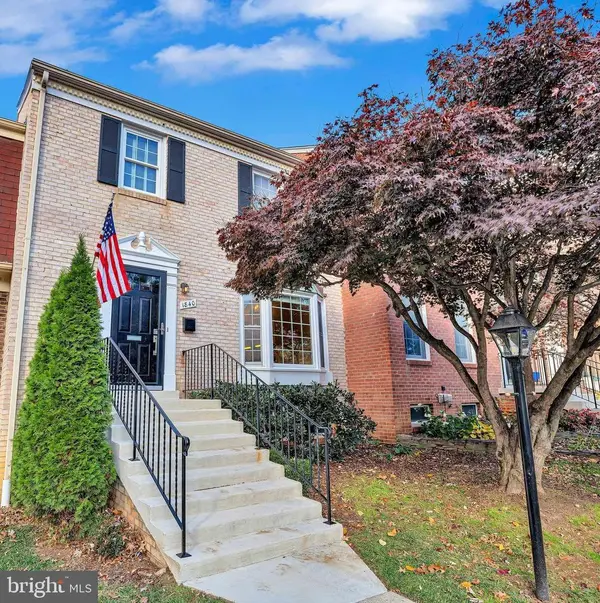 $649,000Active3 beds 4 baths2,016 sq. ft.
$649,000Active3 beds 4 baths2,016 sq. ft.1840 Golf View Ct, RESTON, VA 20190
MLS# VAFX2277826Listed by: KW METRO CENTER
