1704 Bandit Loop #20a, Reston, VA 20190
Local realty services provided by:Better Homes and Gardens Real Estate Community Realty
1704 Bandit Loop #20a,Reston, VA 20190
$689,000
- 3 Beds
- 3 Baths
- 1,608 sq. ft.
- Townhouse
- Active
Listed by: steven brad thornton
Office: washington fine properties ,llc
MLS#:VAFX2277774
Source:BRIGHTMLS
Price summary
- Price:$689,000
- Price per sq. ft.:$428.48
- Monthly HOA dues:$70.67
About this home
Welcome to Tall Oaks—where contemporary design meets Reston’s signature natural setting. Built in 2023 by Stanley Martin Homes, this Aston model feels brand new and features 3 bedrooms, 2.5 baths, and a modern layout.
Inside, you’ll find luxury vinyl plank flooring throughout, a light-filled modern floor plan, and stylish finishes from top to bottom. The primary suite includes two walk-in closets, dual vanities, and a spa-like shower. A private balcony off the second bedroom and a flexible third bedroom make this home perfect for both relaxing and working from home.
The garage is fully upgraded with a commercial-grade epoxy floor, built-in storage, finished walls, extra insulation, and driveway parking. The owners have added even more upgrades—ask for the complete list.
Living here means access to everything that makes Reston special: Reston Association membership with 15 pools, 55 miles of trails, 52 tennis courts, and lush green spaces. Plus, you’re just minutes from Reston Town Center, Lake Anne Plaza, the Saturday Farmers Market, and the Wiehle Silver Line Metro—with easy access to Route 28, the Dulles Toll Road, and Dulles Airport.
Enjoy the perfect balance of urban convenience and natural tranquility—all in one of Reston’s newest homes.
Contact an agent
Home facts
- Year built:2023
- Listing ID #:VAFX2277774
- Added:1 day(s) ago
- Updated:November 13, 2025 at 02:39 PM
Rooms and interior
- Bedrooms:3
- Total bathrooms:3
- Full bathrooms:2
- Half bathrooms:1
- Living area:1,608 sq. ft.
Heating and cooling
- Cooling:Central A/C
- Heating:Electric, Forced Air
Structure and exterior
- Year built:2023
- Building area:1,608 sq. ft.
Schools
- High school:SOUTH LAKES
- Middle school:HUGHES
- Elementary school:FOREST EDGE
Utilities
- Water:Public
Finances and disclosures
- Price:$689,000
- Price per sq. ft.:$428.48
- Tax amount:$7,571 (2025)
New listings near 1704 Bandit Loop #20a
- Coming SoonOpen Sat, 1 to 4pm
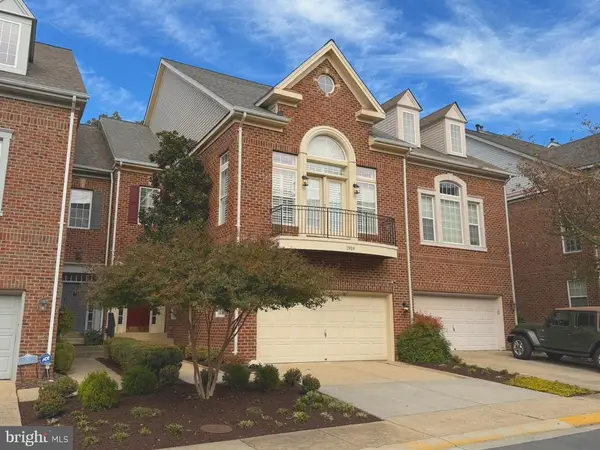 $1,280,000Coming Soon4 beds 4 baths
$1,280,000Coming Soon4 beds 4 baths1919 Logan Manor Dr, RESTON, VA 20190
MLS# VAFX2276898Listed by: REALTY ONE GROUP CAPITAL - Open Sat, 1 to 4pmNew
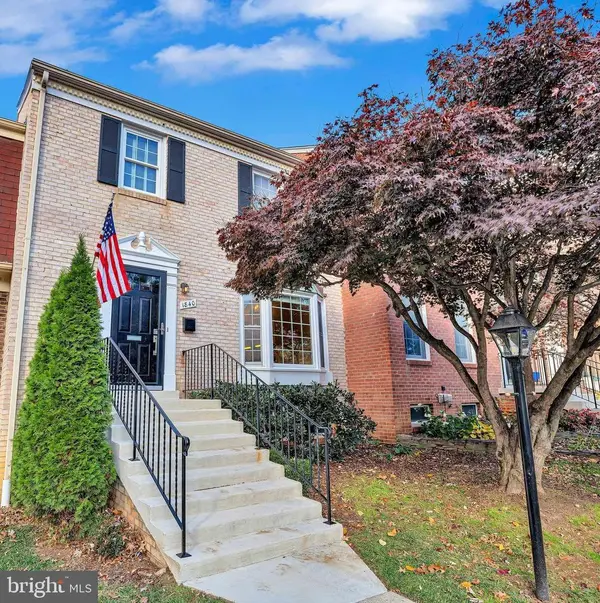 $649,000Active3 beds 4 baths2,016 sq. ft.
$649,000Active3 beds 4 baths2,016 sq. ft.1840 Golf View Ct, RESTON, VA 20190
MLS# VAFX2277826Listed by: KW METRO CENTER - Open Sun, 1 to 3pmNew
 $649,000Active3 beds 4 baths1,720 sq. ft.
$649,000Active3 beds 4 baths1,720 sq. ft.2152 Glencourse Ln, RESTON, VA 20191
MLS# VAFX2278162Listed by: REDFIN CORPORATION - Open Sat, 12 to 2pmNew
 $665,000Active3 beds 2 baths1,974 sq. ft.
$665,000Active3 beds 2 baths1,974 sq. ft.11577 Maple Ridge Rd, RESTON, VA 20190
MLS# VAFX2275676Listed by: REAL BROKER, LLC 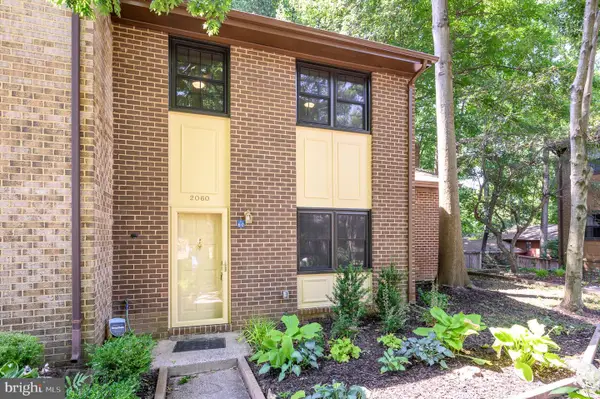 $579,900Pending3 beds 3 baths1,577 sq. ft.
$579,900Pending3 beds 3 baths1,577 sq. ft.2060 Headlands Cir, RESTON, VA 20191
MLS# VAFX2278324Listed by: BERKSHIRE HATHAWAY HOMESERVICES PENFED REALTY- New
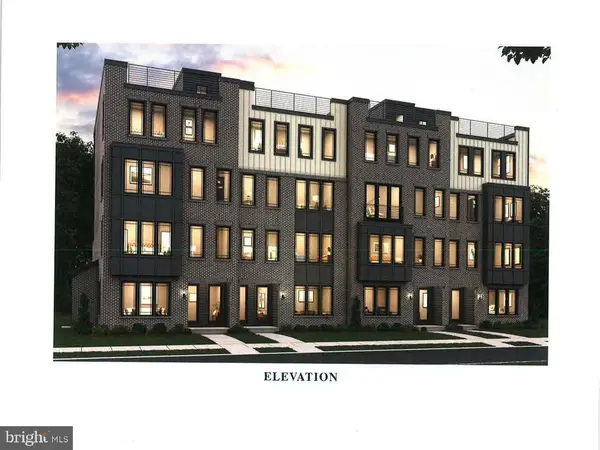 $829,990Active3 beds 3 baths2,454 sq. ft.
$829,990Active3 beds 3 baths2,454 sq. ft.2 American Dream Way #frost, RESTON, VA 20190
MLS# VAFX2278440Listed by: PEARSON SMITH REALTY, LLC 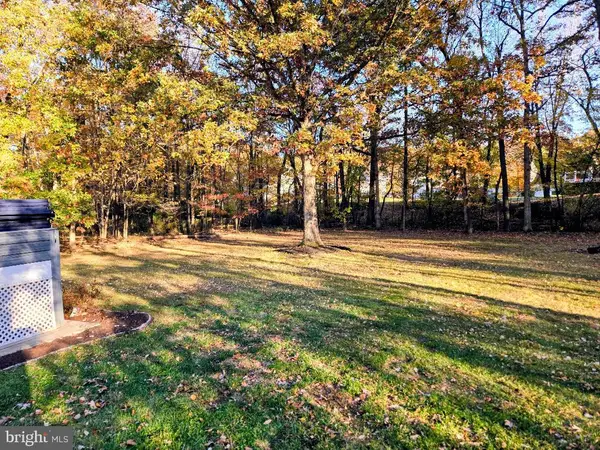 $689,000Pending3 beds 3 baths1,442 sq. ft.
$689,000Pending3 beds 3 baths1,442 sq. ft.2335 Rosedown Dr, RESTON, VA 20191
MLS# VAFX2278376Listed by: PEARSON SMITH REALTY, LLC- Open Sun, 1 to 3pmNew
 $819,000Active2 beds 2 baths1,641 sq. ft.
$819,000Active2 beds 2 baths1,641 sq. ft.11776 Stratford House Pl #907, RESTON, VA 20190
MLS# VAFX2276250Listed by: TTR SOTHEBY'S INTERNATIONAL REALTY - New
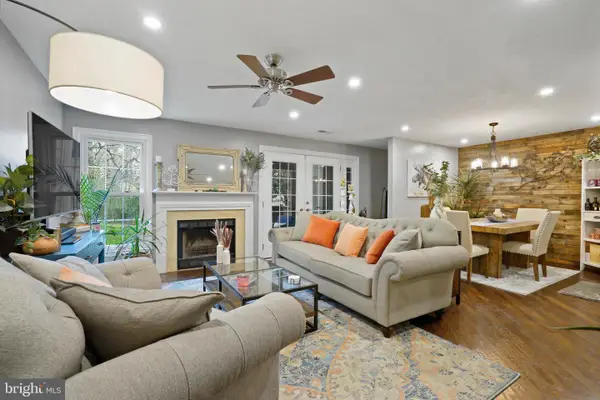 $345,000Active1 beds 1 baths952 sq. ft.
$345,000Active1 beds 1 baths952 sq. ft.1435 Church Hill Pl, RESTON, VA 20194
MLS# VAFX2278318Listed by: REDFIN CORPORATION
