1840 Golf View Ct, Reston, VA 20190
Local realty services provided by:Better Homes and Gardens Real Estate Maturo
1840 Golf View Ct,Reston, VA 20190
$649,000
- 3 Beds
- 4 Baths
- 2,016 sq. ft.
- Townhouse
- Active
Upcoming open houses
- Sat, Nov 1501:00 pm - 04:00 pm
Listed by: nicole m mccullar, marisela palmberg
Office: kw metro center
MLS#:VAFX2277826
Source:BRIGHTMLS
Price summary
- Price:$649,000
- Price per sq. ft.:$321.92
- Monthly HOA dues:$150
About this home
In the heart of Reston, this charming brick townhome offers beautiful curb appeal and an ideal location.
The spacious kitchen features granite countertops, stainless steel appliances, and double ovens, perfect for the upcoming holiday season. A picturesque bay window brightens the breakfast area, while handsome hardwood floors flow throughout the main level. The separate dining room opens to a generous living area that leads to a private, fenced-in patio, an inviting and tranquil retreat ideal for relaxation or entertaining.
Upstairs, you’ll find three well-appointed bedrooms. The bright, updated guest bath includes a shower-tub combination, built-in storage, and sleek chrome fixtures. All bedrooms feature hardwood floors and ceiling fans, with the second bedroom offering a built-in unit, perfect for a home office. The thoughtful layout provides excellent use of space throughout.
The Owner's suite includes an ensuite bath with two additional closets, abundant cabinet storage, a freestanding shower, and spot lighting above the vanity, complemented by timeless tri-panel mirrored medicine cabinets.
The lower level offers a fantastic recreation/entertainment room with new luxury vinyl plank flooring, an overhead Atmos speaker system, and a pre-wired media wall. Additional highlights include built-in storage units in the basement area, a convenient powder room, and a front-loading washer and dryer. This well-designed home balances functionality and style. Ready to move in and enjoy.
With over $60,000 in updates and upgrades, recent improvements include a new architectural shingle roof (2024), a new private fence (2025), an updated electrical panel (2022), a front sump pump (2023), and a new hot water heater (2023), to name a few.
Ideally located near two Metro stations, Reston Town Center, local Reston Association amenities, and the scenic W&OD Trail, this home offers the perfect combination of comfort, convenience, and modern living.
Contact an agent
Home facts
- Year built:1971
- Listing ID #:VAFX2277826
- Added:1 day(s) ago
- Updated:November 13, 2025 at 02:39 PM
Rooms and interior
- Bedrooms:3
- Total bathrooms:4
- Full bathrooms:2
- Half bathrooms:2
- Living area:2,016 sq. ft.
Heating and cooling
- Cooling:Central A/C
- Heating:Forced Air, Natural Gas
Structure and exterior
- Roof:Architectural Shingle
- Year built:1971
- Building area:2,016 sq. ft.
- Lot area:0.04 Acres
Schools
- High school:SOUTH LAKES
- Middle school:HUGHES
- Elementary school:LAKE ANNE
Utilities
- Water:Public
- Sewer:Public Sewer
Finances and disclosures
- Price:$649,000
- Price per sq. ft.:$321.92
- Tax amount:$6,909 (2025)
New listings near 1840 Golf View Ct
- New
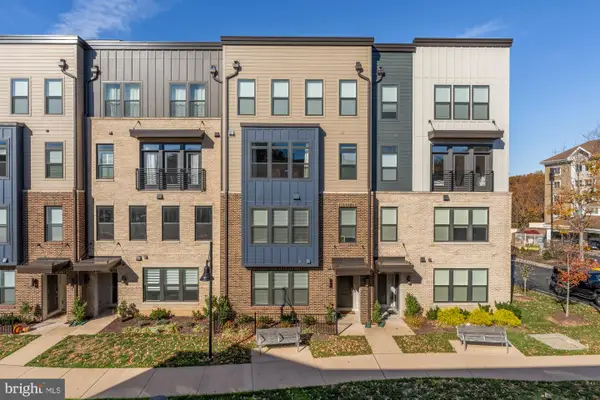 $689,000Active3 beds 3 baths1,608 sq. ft.
$689,000Active3 beds 3 baths1,608 sq. ft.1704 Bandit Loop #20a, RESTON, VA 20190
MLS# VAFX2277774Listed by: WASHINGTON FINE PROPERTIES ,LLC - Coming SoonOpen Sat, 1 to 4pm
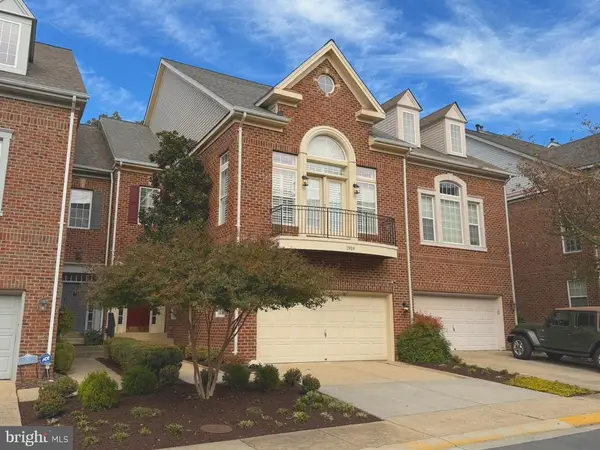 $1,280,000Coming Soon4 beds 4 baths
$1,280,000Coming Soon4 beds 4 baths1919 Logan Manor Dr, RESTON, VA 20190
MLS# VAFX2276898Listed by: REALTY ONE GROUP CAPITAL - Open Sun, 1 to 3pmNew
 $649,000Active3 beds 4 baths1,720 sq. ft.
$649,000Active3 beds 4 baths1,720 sq. ft.2152 Glencourse Ln, RESTON, VA 20191
MLS# VAFX2278162Listed by: REDFIN CORPORATION - Open Sat, 12 to 2pmNew
 $665,000Active3 beds 2 baths1,974 sq. ft.
$665,000Active3 beds 2 baths1,974 sq. ft.11577 Maple Ridge Rd, RESTON, VA 20190
MLS# VAFX2275676Listed by: REAL BROKER, LLC 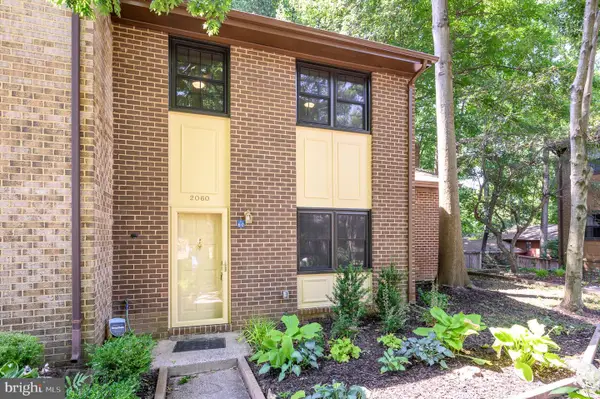 $579,900Pending3 beds 3 baths1,577 sq. ft.
$579,900Pending3 beds 3 baths1,577 sq. ft.2060 Headlands Cir, RESTON, VA 20191
MLS# VAFX2278324Listed by: BERKSHIRE HATHAWAY HOMESERVICES PENFED REALTY- New
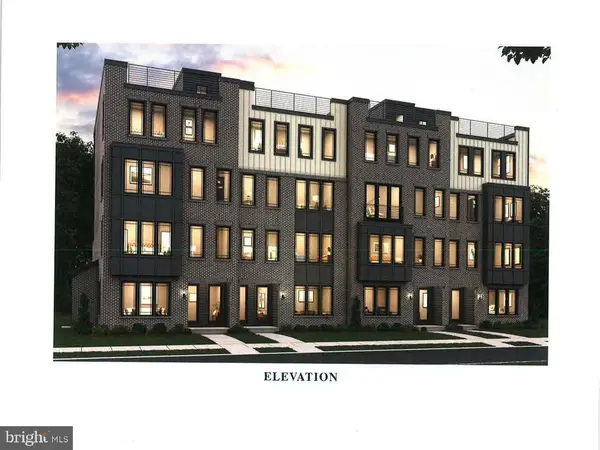 $829,990Active3 beds 3 baths2,454 sq. ft.
$829,990Active3 beds 3 baths2,454 sq. ft.2 American Dream Way #frost, RESTON, VA 20190
MLS# VAFX2278440Listed by: PEARSON SMITH REALTY, LLC 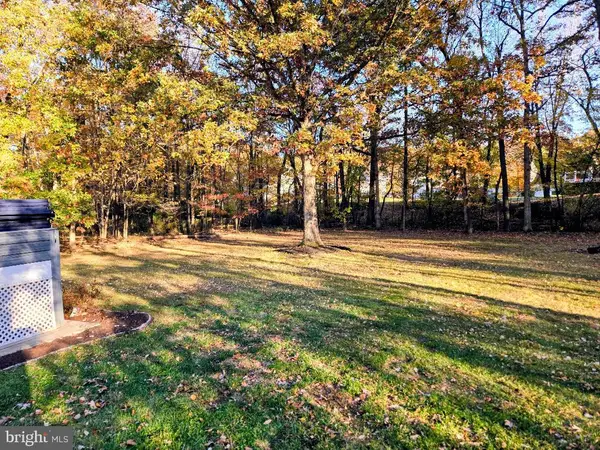 $689,000Pending3 beds 3 baths1,442 sq. ft.
$689,000Pending3 beds 3 baths1,442 sq. ft.2335 Rosedown Dr, RESTON, VA 20191
MLS# VAFX2278376Listed by: PEARSON SMITH REALTY, LLC- New
 $819,000Active2 beds 2 baths1,641 sq. ft.
$819,000Active2 beds 2 baths1,641 sq. ft.11776 Stratford House Pl #907, RESTON, VA 20190
MLS# VAFX2276250Listed by: TTR SOTHEBY'S INTERNATIONAL REALTY - New
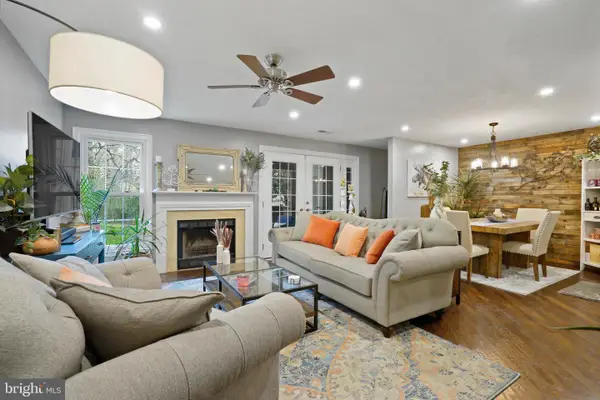 $345,000Active1 beds 1 baths952 sq. ft.
$345,000Active1 beds 1 baths952 sq. ft.1435 Church Hill Pl, RESTON, VA 20194
MLS# VAFX2278318Listed by: REDFIN CORPORATION
