11478 Links Dr, RESTON, VA 20190
Local realty services provided by:Better Homes and Gardens Real Estate Murphy & Co.
11478 Links Dr,RESTON, VA 20190
$735,000
- 3 Beds
- 3 Baths
- 1,780 sq. ft.
- Townhouse
- Active
Upcoming open houses
- Sun, Sep 0701:00 pm - 04:00 pm
Listed by:jonathan minerick
Office:homecoin.com
MLS#:VAFX2265524
Source:BRIGHTMLS
Price summary
- Price:$735,000
- Price per sq. ft.:$412.92
- Monthly HOA dues:$120
About this home
This stunning sun-drenched 3 bedroom, 2.5 bath updated Mid Century Modern townhome is situated in the heart of Reston. Enjoy living just off the golf course in a community with trails for strolling, pool and sidewalks. The open concept floor plan offers a beautiful new kitchen with quartz countertops, brand new modern appliances suited for a chef and a large window overlooking front patio. Dining & living rooms open to each other and featuring sliding doors opens to a private outdoor oasis overlooking the golf course and pastoral greenery, offering the best of outdoor-indoor entertaining options. Washer & dryer located in main level utility room, along with tankless hot water heater & storage. The upper level boasts 3 bedrooms and 2 full bathrooms. The Primary Bedroom has an en-suite bathroom with shower. All bedrooms are spacious and offers closets with storage systems. 1 assigned parking space in carport. All additional parking (uncovered) is assigned for community. Front & rear patios. Roof (5 years old), furnace(2024 with transferable warranty), whole house humidifier (2024), tankless water heater (2022), fence(2024). Enjoy living in Reston with direct access to trails, community pools, easy access to Toll Road & Reston Town Center, located one mile from the Wiehle-Reston East Metro (Silver line), and just minutes from Historic Lake Anne, Dulles airport, and all of the shopping and dining that Reston Town Center has to offer!
Contact an agent
Home facts
- Year built:1968
- Listing ID #:VAFX2265524
- Added:1 day(s) ago
- Updated:September 06, 2025 at 05:32 AM
Rooms and interior
- Bedrooms:3
- Total bathrooms:3
- Full bathrooms:2
- Half bathrooms:1
- Living area:1,780 sq. ft.
Heating and cooling
- Cooling:Central A/C
- Heating:Central, Forced Air, Natural Gas
Structure and exterior
- Year built:1968
- Building area:1,780 sq. ft.
- Lot area:0.05 Acres
Schools
- High school:SOUTH LAKES
- Middle school:HUGHES
- Elementary school:LAKE ANNE
Utilities
- Water:Public
- Sewer:Public Sewer
Finances and disclosures
- Price:$735,000
- Price per sq. ft.:$412.92
- Tax amount:$6,954 (2025)
New listings near 11478 Links Dr
- Coming Soon
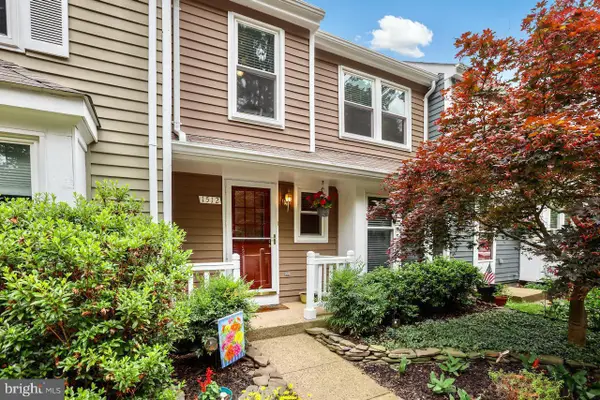 $599,000Coming Soon3 beds 4 baths
$599,000Coming Soon3 beds 4 baths1512 Poplar Grove Dr, RESTON, VA 20194
MLS# VAFX2265612Listed by: CENTURY 21 REDWOOD REALTY - New
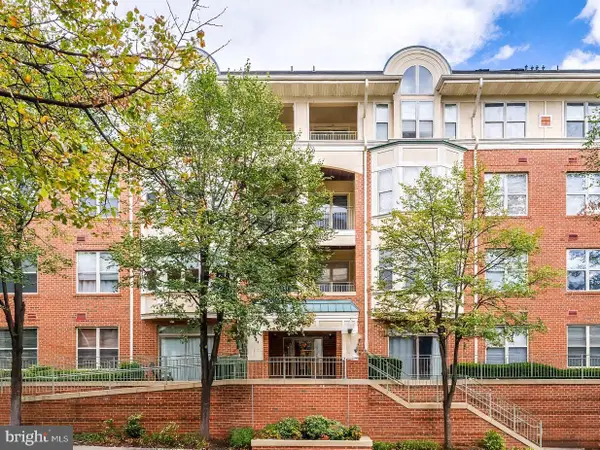 $489,900Active2 beds 2 baths1,077 sq. ft.
$489,900Active2 beds 2 baths1,077 sq. ft.1855 Stratford Park Pl #303, RESTON, VA 20190
MLS# VAFX2264912Listed by: BERKSHIRE HATHAWAY HOMESERVICES PENFED REALTY - Coming SoonOpen Sat, 1 to 3pm
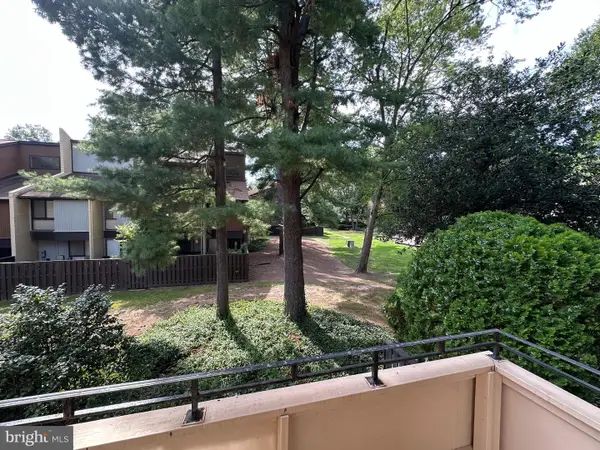 $735,000Coming Soon5 beds 5 baths
$735,000Coming Soon5 beds 5 baths11110 Saffold Way, RESTON, VA 20190
MLS# VAFX2265484Listed by: REDFIN CORPORATION - Coming Soon
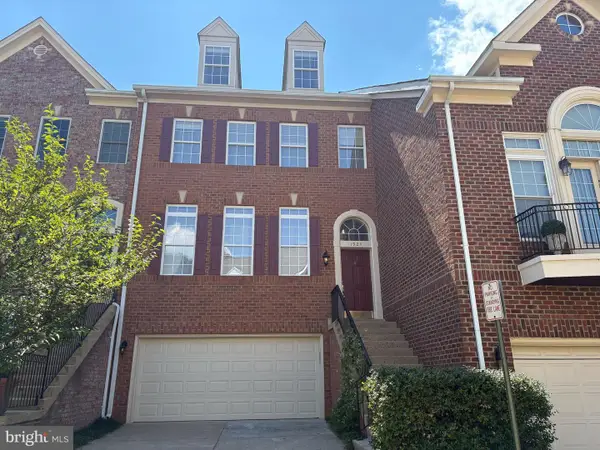 $1,170,000Coming Soon3 beds 4 baths
$1,170,000Coming Soon3 beds 4 baths1924 Logan Manor Dr, RESTON, VA 20190
MLS# VAFX2265656Listed by: SERHANT - New
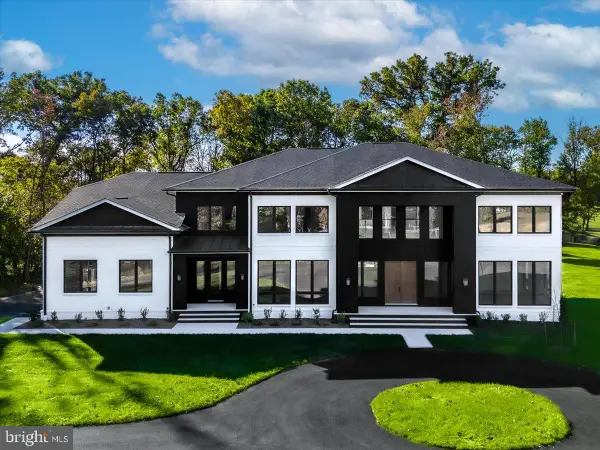 $2,524,900Active4 beds 6 baths
$2,524,900Active4 beds 6 baths3495 Audubon Cv, HERNDON, VA 20171
MLS# VAFX2265776Listed by: CENTURY 21 REDWOOD REALTY - Open Sun, 1 to 3pmNew
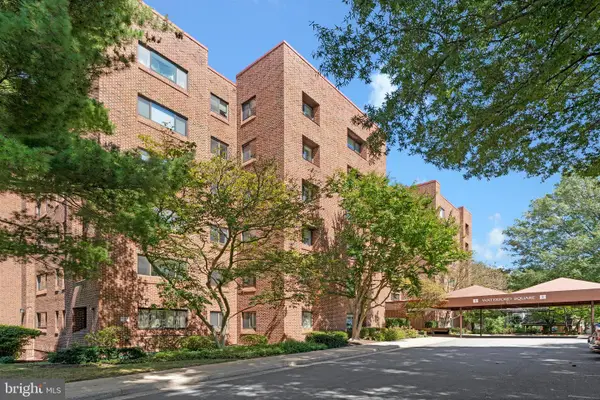 $365,000Active1 beds 1 baths1,255 sq. ft.
$365,000Active1 beds 1 baths1,255 sq. ft.11500 Fairway Dr #402, RESTON, VA 20190
MLS# VAFX2264518Listed by: KELLER WILLIAMS REALTY - Open Sun, 1 to 3pmNew
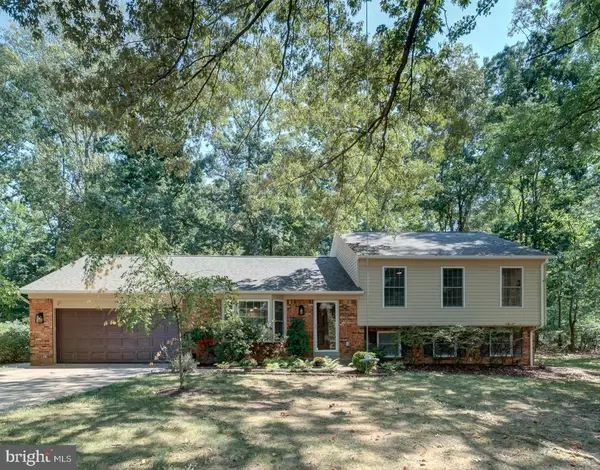 $950,000Active3 beds 3 baths3,212 sq. ft.
$950,000Active3 beds 3 baths3,212 sq. ft.12356 Lima Ln, RESTON, VA 20191
MLS# VAFX2264858Listed by: KELLER WILLIAMS REALTY - Coming Soon
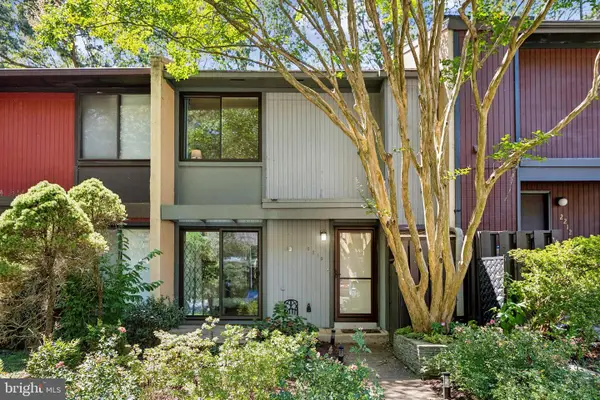 $579,900Coming Soon3 beds 3 baths
$579,900Coming Soon3 beds 3 baths2210 Coppersmith Sq, RESTON, VA 20191
MLS# VAFX2263512Listed by: SAMSON PROPERTIES - Coming SoonOpen Sat, 12 to 2pm
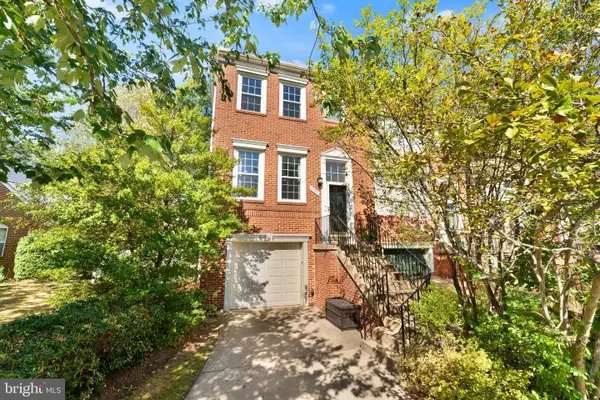 $825,000Coming Soon3 beds 4 baths
$825,000Coming Soon3 beds 4 baths12001 Edgemere Cir, RESTON, VA 20190
MLS# VAFX2265654Listed by: KW UNITED
