11500 Fairway Dr #402, Reston, VA 20190
Local realty services provided by:Better Homes and Gardens Real Estate Maturo
11500 Fairway Dr #402,Reston, VA 20190
$339,000
- 1 Beds
- 1 Baths
- 1,255 sq. ft.
- Condominium
- Active
Listed by:kimberly a spear
Office:keller williams realty
MLS#:VAFX2264518
Source:BRIGHTMLS
Price summary
- Price:$339,000
- Price per sq. ft.:$270.12
- Monthly HOA dues:$70.67
About this home
****Seller will pay 12 months of prepaid condo fees ****Don't let this opportunity slip away! Looking for Walkability, Spaciousness, Security, and Convenience? Welcome to Residence 402 at Waterford Square, THE sought after address where Reston’s vintage charm meets enduring craftsmanship. With only 48 residences, this boutique mid-rise near Lake Anne has long been a favorite among those who value community, construction, and living square footage in equal measure. It’s the kind of place where the mailroom conversation is genuinely pleasant, the walls are blissfully solid, and the pace slows the moment you step inside.
This condo offers a rare combination of scale and serenity. 1,255 square feet of well-mannered space that feels like it was designed by someone who understood proportion, privacy, and the simple joy of closing a solid door behind you.
The Brazilian cherry floors set the tone—warm, gracious, quietly confident. The living and dining rooms stretch out in a sweep of fresh paint, new carpet, and soft natural light, anchored by a wood-burning fireplace; a treat you won't find in most condominiums. Through sliding glass doors, the enclosed sunroom offers the kind of morning light that will make you linger over your coffee just a little too long or provide you with that special inspiration needed to finish that canvas, finally!
The expansive eat-in kitchen keeps its original 1980's bones, with a modern touch of stainless appliances and tile underfoot. Down the hall, the bedroom suite feels cocoon-like: plush underfoot, perfectly painted, and complete with a walk-in closet that doesn’t require seasonal storage gymnastics. The fully renovated bath is all elegance with designer tile and modern finishes, but the original cast-iron tub remains, because some classics shouldn’t be replaced, only respected.
Storage and practical perks abound (yes, even in a condo): multiple closets, a dedicated laundry room with a new Miele washer and dryer, plus 3 extra walk in storage rooms behind the utility room, one in the sunroom and another right in front of your climate controlled secure garage space(#24). Updates include: Carrier HVAC (2010), Water heater (2018), 2025 Miele washer and dryer, kitchen appliances are less than 5 years old ( except for the stove)
This is a home that delivers both the lock-and-leave lifestyle and the peace-of-mind infrastructure discerning buyers crave: solid construction, friendly neighbors, low condo fees, a reflective gazebo, and community EV chargers.
Beyond your doorstep lies everything that makes Reston so magnetic: lakes, trails, tennis, and a village of cafés and shops just moments away. Lake Anne’s Saturday market and Reston Town Center’s energy are close enough to reach, yet far enough to forget when you want stillness. You will enjoy your new life here as convenience unfolds in every direction. Perfectly positioned between two Silver Line Metro stations, moments from Reston Town Center, Lake Anne Plaza, and all your favorite grocery stores—Whole Foods, Wegmans, Trader Joe’s, and Harris Teeter—each just minutes away.
You won’t find a larger one-bedroom condo in a secure elevator building with private climate-controlled parking for this price anywhere in Reston! **Special loan terms and lender credits may be available to qualified buyers**
Contact an agent
Home facts
- Year built:1982
- Listing ID #:VAFX2264518
- Added:60 day(s) ago
- Updated:November 05, 2025 at 06:29 AM
Rooms and interior
- Bedrooms:1
- Total bathrooms:1
- Full bathrooms:1
- Living area:1,255 sq. ft.
Heating and cooling
- Cooling:Ceiling Fan(s), Central A/C
- Heating:Electric, Heat Pump(s), Humidifier
Structure and exterior
- Year built:1982
- Building area:1,255 sq. ft.
Schools
- High school:SOUTH LAKES
- Middle school:HUGHES
- Elementary school:LAKE ANNE
Utilities
- Water:Public
- Sewer:Public Sewer
Finances and disclosures
- Price:$339,000
- Price per sq. ft.:$270.12
- Tax amount:$3,816 (2025)
New listings near 11500 Fairway Dr #402
- Coming Soon
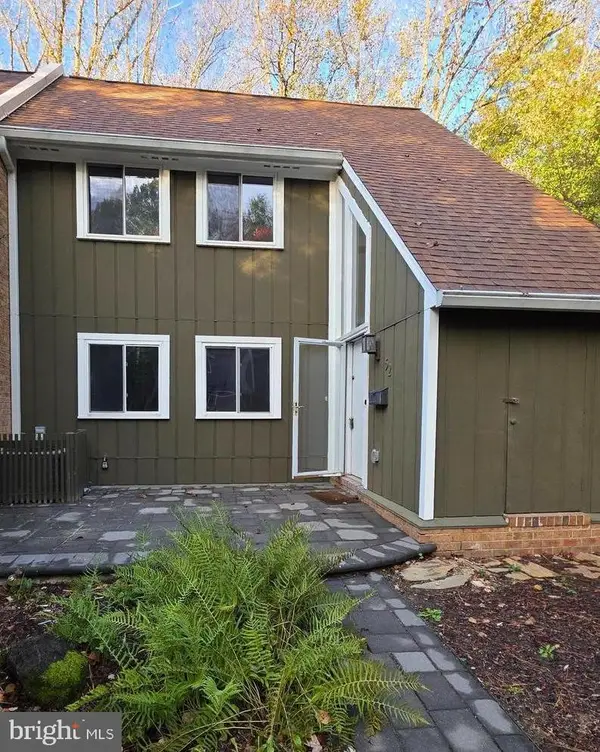 $705,000Coming Soon3 beds 4 baths
$705,000Coming Soon3 beds 4 baths11152 Forest Edge Dr, RESTON, VA 20190
MLS# VAFX2277364Listed by: LONG & FOSTER REAL ESTATE, INC. - Coming SoonOpen Sat, 1 to 4pm
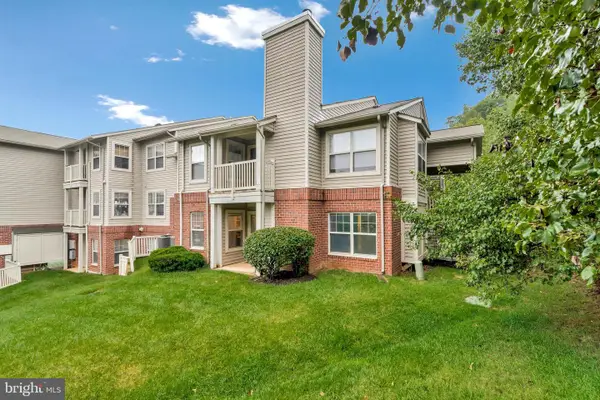 $329,900Coming Soon2 beds 1 baths
$329,900Coming Soon2 beds 1 baths1701 Ascot Way #1701a, RESTON, VA 20190
MLS# VAFX2277372Listed by: BERKSHIRE HATHAWAY HOMESERVICES PENFED REALTY - Coming SoonOpen Sat, 1 to 3pm
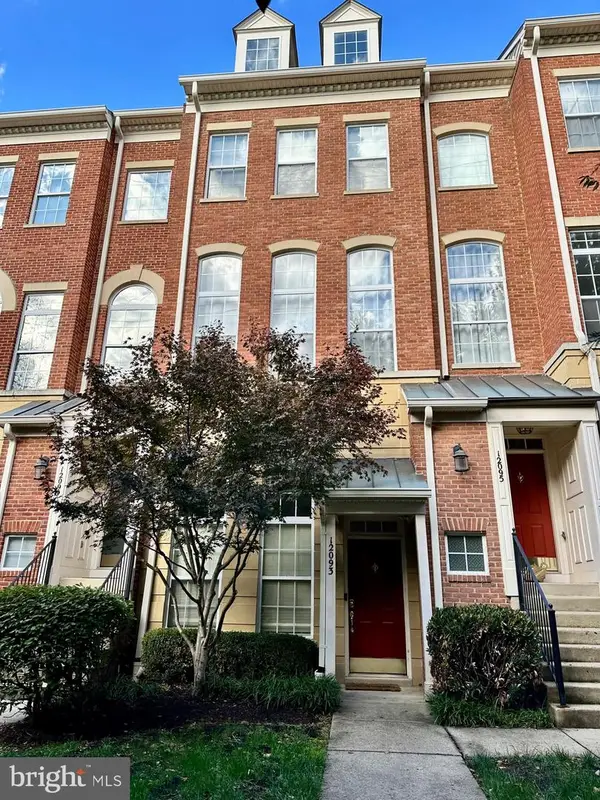 $575,000Coming Soon2 beds 3 baths
$575,000Coming Soon2 beds 3 baths12093 Trumbull Way #12a, RESTON, VA 20190
MLS# VAFX2277266Listed by: REDFIN CORPORATION - New
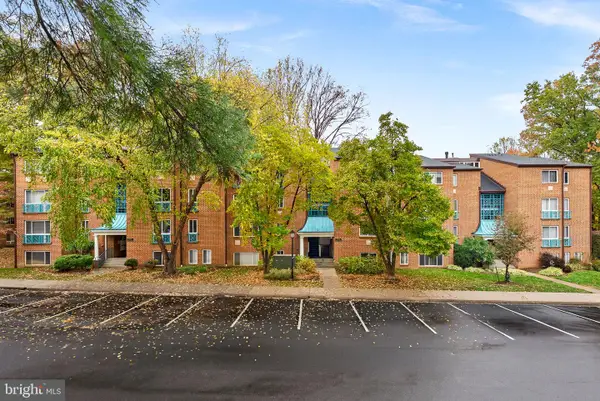 $320,000Active2 beds 2 baths1,073 sq. ft.
$320,000Active2 beds 2 baths1,073 sq. ft.11808 Breton Ct #12c, RESTON, VA 20191
MLS# VAFX2277236Listed by: KELLER WILLIAMS REALTY - New
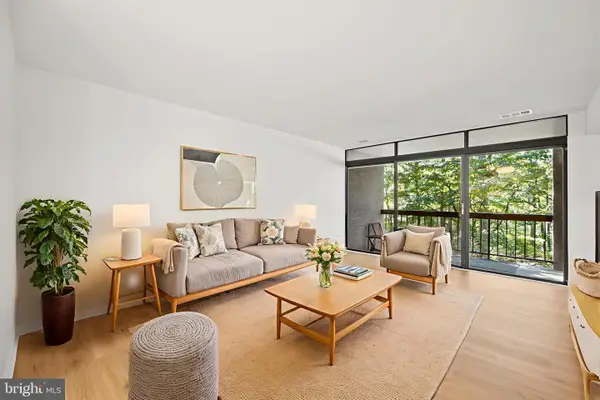 $335,000Active1 beds 1 baths949 sq. ft.
$335,000Active1 beds 1 baths949 sq. ft.1656 Parkcrest Cir #2d/301, RESTON, VA 20190
MLS# VAFX2277096Listed by: HOMECOIN.COM - Coming Soon
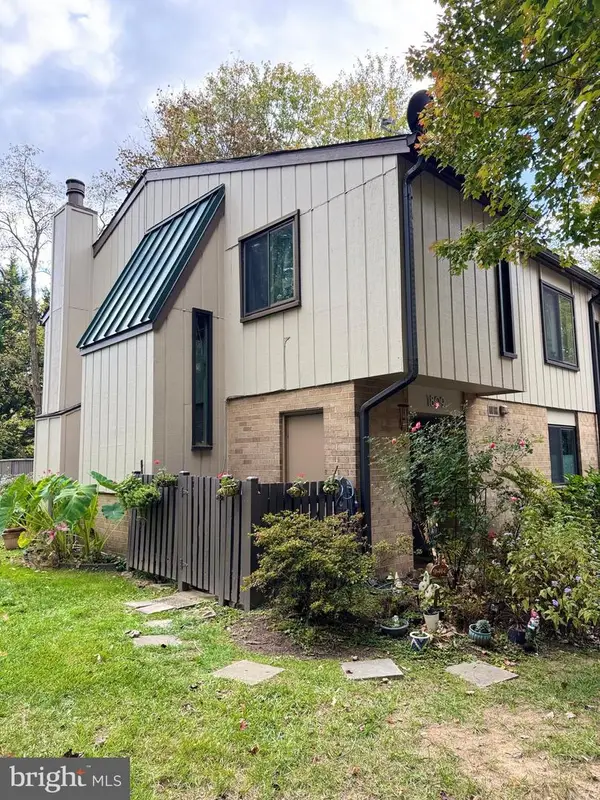 $550,000Coming Soon3 beds 3 baths
$550,000Coming Soon3 beds 3 baths1809 Ivy Oak Sq #61, RESTON, VA 20190
MLS# VAFX2277208Listed by: EXP REALTY, LLC - New
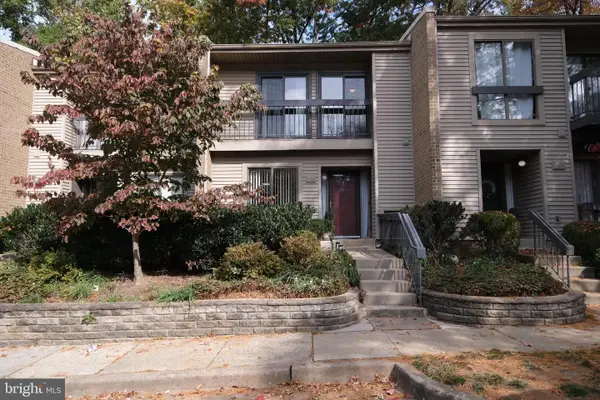 $520,000Active3 beds 3 baths1,636 sq. ft.
$520,000Active3 beds 3 baths1,636 sq. ft.11604 Ivystone Ct #06, RESTON, VA 20191
MLS# VAFX2277130Listed by: REAL BROKER, LLC - New
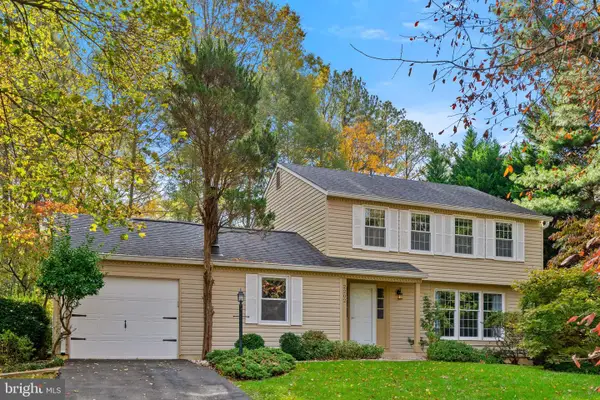 $800,000Active3 beds 3 baths1,876 sq. ft.
$800,000Active3 beds 3 baths1,876 sq. ft.2202 Jester Ct, RESTON, VA 20191
MLS# VAFX2277082Listed by: KELLER WILLIAMS REALTY 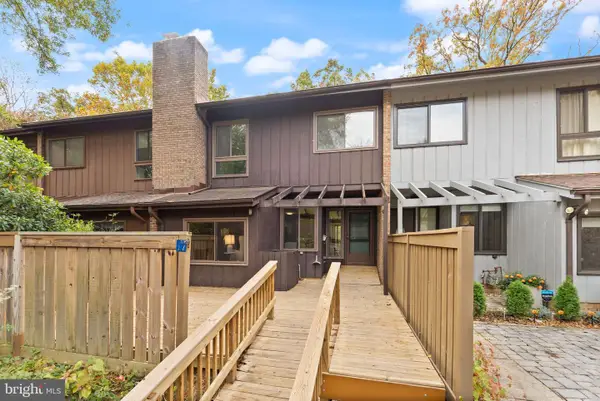 $585,000Pending3 beds 3 baths1,600 sq. ft.
$585,000Pending3 beds 3 baths1,600 sq. ft.11917 Escalante Ct, RESTON, VA 20191
MLS# VAFX2273244Listed by: REAL BROKER, LLC- New
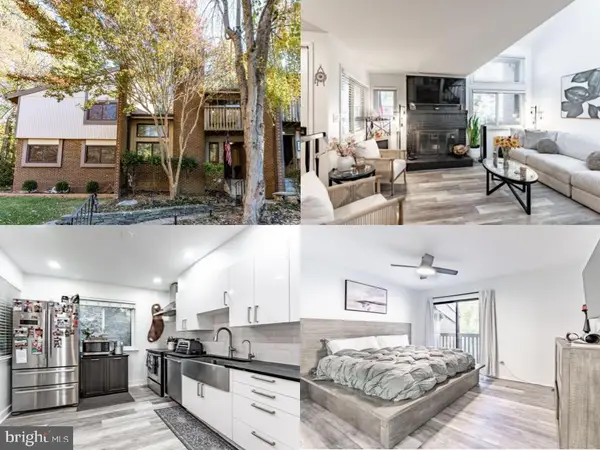 $649,999Active3 beds 3 baths1,405 sq. ft.
$649,999Active3 beds 3 baths1,405 sq. ft.2045 Winged Foot Ct, RESTON, VA 20191
MLS# VAFX2276292Listed by: EXP REALTY LLC
