1924 Logan Manor Dr, RESTON, VA 20190
Local realty services provided by:Better Homes and Gardens Real Estate Community Realty
1924 Logan Manor Dr,RESTON, VA 20190
$1,170,000
- 3 Beds
- 4 Baths
- - sq. ft.
- Townhouse
- Coming Soon
Listed by:jennifer m mcclintock
Office:serhant
MLS#:VAFX2265656
Source:BRIGHTMLS
Price summary
- Price:$1,170,000
- Monthly HOA dues:$145
About this home
Thoughtful design and modern updates converge at 1924 Logan Manor Drive—an elegant townhome in the heart of Reston Town Center, offering four finished levels, 3 bedrooms, 3.5 bathrooms, and a 2-car garage. Set within the vibrant West Market community and close to parks, trails, schools, and shopping, this home blends comfort, convenience, and timeless appeal.
The main level features hardwood flooring, and a bright, open layout. The living room enjoys floor to ceiling triple windows and is open to the adjacent dining room. A stunning two-story family room is anchored by palladium windows and a gas fireplace. The updated kitchen showcases granite countertops, full-height tile backsplash, soft-close cabinetry with under-cabinet lighting, and premium stainless appliances—including a Wolf 6-burner range, Jenn-Air refrigerator, and ASKO dishwasher. The adjoining breakfast area includes bay windows and access to the rear deck.
Upstairs, the primary suite features two walk-in closets, and a spacious en-suite bath with a glass shower and an oversized soaking tub. Two additional bedrooms on the top level offer generous storage, updated lighting, and access to a full hall bath with double sinks and a tub-shower combination.
The lower level provides versatile living featuring a large recreation room (potential bedroom) with gas fireplace, a reach-in closet, and access to the brick patio and fully fenced backyard. A full bath, access to the 2-car garage, and built-in security and utility systems complete the space.
Recent replacements include ROOF (2020) HVAC Systems (2016 and 2018) Garage Doors (2020) Hot Water Heater (2016) and many more! West Market community perks include an outdoor pool and fitness center as well as walkability to Reston Town Center and the W&OD Trail. Nearby destinations such as Whole Foods, Wegmans and Trader Joes offer everyday convenience along with quick access to the Reston Town Center Silver Line Metro and commuter routes to DC. 1924 Logan Manor Drive delivers a well-rounded lifestyle in a sought-after location.
Contact an agent
Home facts
- Year built:1999
- Listing ID #:VAFX2265656
- Added:1 day(s) ago
- Updated:September 06, 2025 at 05:32 AM
Rooms and interior
- Bedrooms:3
- Total bathrooms:4
- Full bathrooms:3
- Half bathrooms:1
Heating and cooling
- Cooling:Ceiling Fan(s), Central A/C, Zoned
- Heating:Electric, Forced Air, Natural Gas, Zoned
Structure and exterior
- Roof:Composite, Shingle
- Year built:1999
Schools
- High school:SOUTH LAKES
- Middle school:HUGHES
- Elementary school:LAKE ANNE
Utilities
- Water:Public
- Sewer:Public Sewer
Finances and disclosures
- Price:$1,170,000
- Tax amount:$12,183 (2025)
New listings near 1924 Logan Manor Dr
- Coming Soon
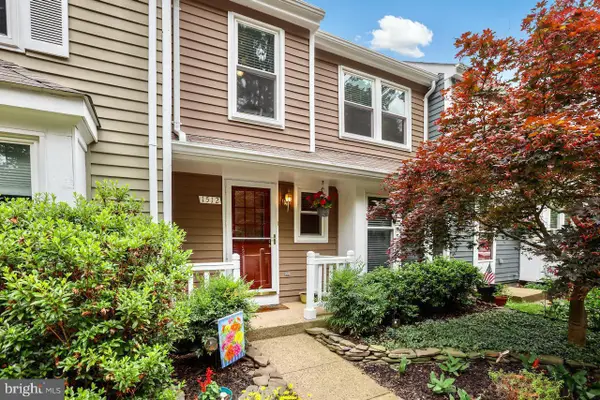 $599,000Coming Soon3 beds 4 baths
$599,000Coming Soon3 beds 4 baths1512 Poplar Grove Dr, RESTON, VA 20194
MLS# VAFX2265612Listed by: CENTURY 21 REDWOOD REALTY - New
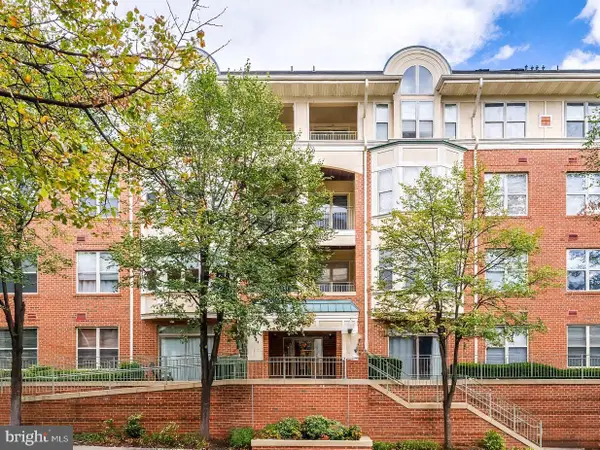 $489,900Active2 beds 2 baths1,077 sq. ft.
$489,900Active2 beds 2 baths1,077 sq. ft.1855 Stratford Park Pl #303, RESTON, VA 20190
MLS# VAFX2264912Listed by: BERKSHIRE HATHAWAY HOMESERVICES PENFED REALTY - Coming SoonOpen Sat, 1 to 3pm
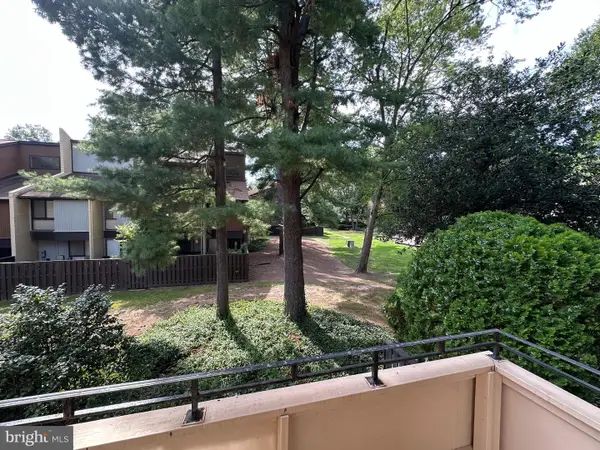 $735,000Coming Soon5 beds 5 baths
$735,000Coming Soon5 beds 5 baths11110 Saffold Way, RESTON, VA 20190
MLS# VAFX2265484Listed by: REDFIN CORPORATION - New
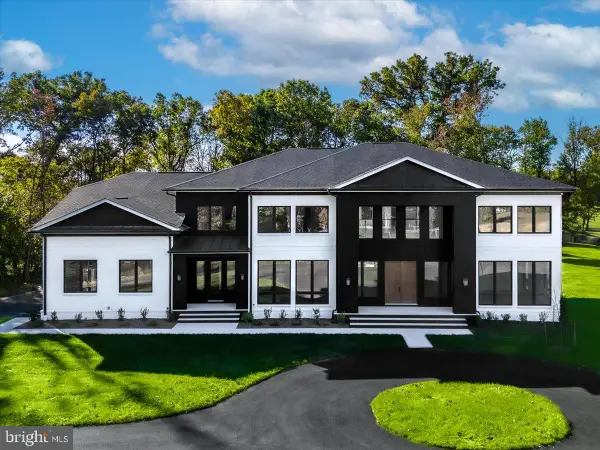 $2,524,900Active4 beds 6 baths
$2,524,900Active4 beds 6 baths3495 Audubon Cv, HERNDON, VA 20171
MLS# VAFX2265776Listed by: CENTURY 21 REDWOOD REALTY - Open Sun, 1 to 3pmNew
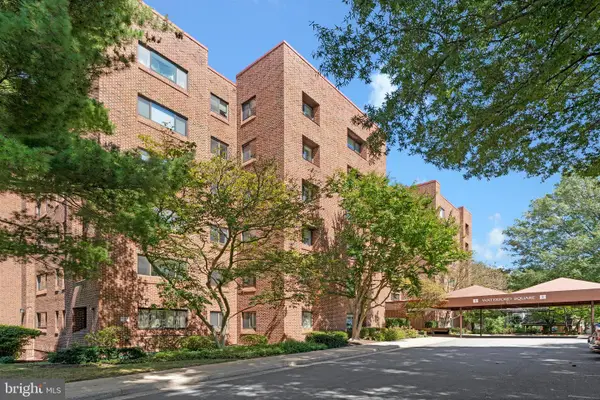 $365,000Active1 beds 1 baths1,255 sq. ft.
$365,000Active1 beds 1 baths1,255 sq. ft.11500 Fairway Dr #402, RESTON, VA 20190
MLS# VAFX2264518Listed by: KELLER WILLIAMS REALTY - Open Sun, 1 to 4pmNew
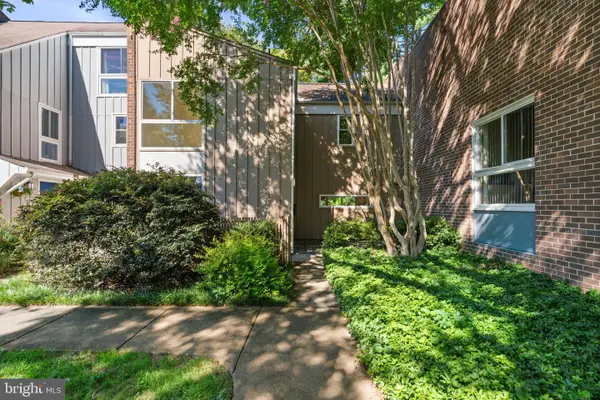 $735,000Active3 beds 3 baths1,780 sq. ft.
$735,000Active3 beds 3 baths1,780 sq. ft.11478 Links Dr, RESTON, VA 20190
MLS# VAFX2265524Listed by: HOMECOIN.COM - Open Sun, 1 to 3pmNew
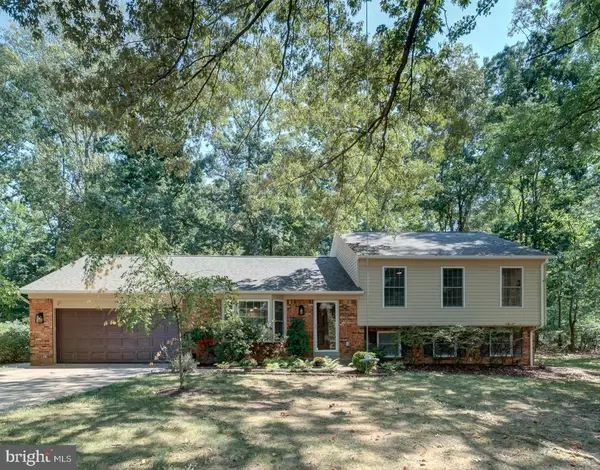 $950,000Active3 beds 3 baths3,212 sq. ft.
$950,000Active3 beds 3 baths3,212 sq. ft.12356 Lima Ln, RESTON, VA 20191
MLS# VAFX2264858Listed by: KELLER WILLIAMS REALTY - Coming Soon
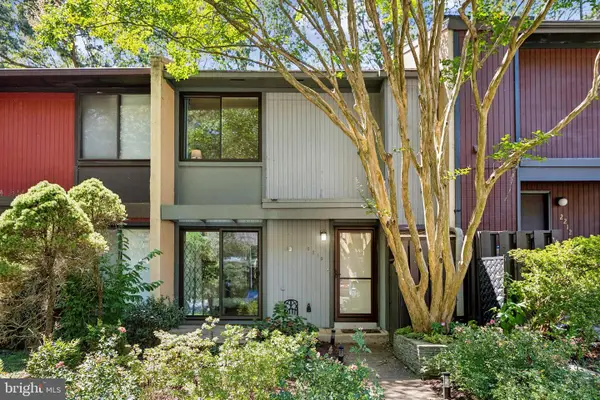 $579,900Coming Soon3 beds 3 baths
$579,900Coming Soon3 beds 3 baths2210 Coppersmith Sq, RESTON, VA 20191
MLS# VAFX2263512Listed by: SAMSON PROPERTIES - Coming SoonOpen Sat, 12 to 2pm
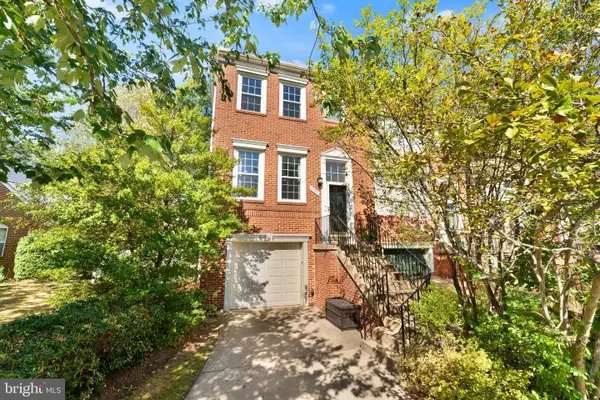 $825,000Coming Soon3 beds 4 baths
$825,000Coming Soon3 beds 4 baths12001 Edgemere Cir, RESTON, VA 20190
MLS# VAFX2265654Listed by: KW UNITED
