12356 Lima Ln, RESTON, VA 20191
Local realty services provided by:Better Homes and Gardens Real Estate Valley Partners
12356 Lima Ln,RESTON, VA 20191
$950,000
- 3 Beds
- 3 Baths
- 3,212 sq. ft.
- Single family
- Active
Upcoming open houses
- Sun, Sep 0701:00 pm - 03:00 pm
Listed by:mary j anthony
Office:keller williams realty
MLS#:VAFX2264858
Source:BRIGHTMLS
Price summary
- Price:$950,000
- Price per sq. ft.:$295.77
- Monthly HOA dues:$71
About this home
This gorgeous, brand-new home in a stunning setting is ideally located on a quiet cul-de-sac in the highly sought-after Reston area, between Reston Parkway and Fox Mill Road, The contemporary, open concept was just completed in 2025 and is replete with the very latest in elegant styling and modern visual design, while maintaining its exterior in keeping with the surrounding neighborhood. The open floorplan with vaulted ceiling allows an abundance of natural light and creates a bright and airy atmosphere. The inviting living and dining rooms, anchored by the kitchen pensinsula, offer a gathering space for awesome entertaining and the space easily spills out to the expansive patio areas, steps away. The former owner had legendary parties for 100 people, with the adjacent family room turned into a music area! Just a few steps upstairs, the primary suite has been expanded and the bathroom redone and enlarged. The adjacent room was joined to extend the main bedroom and could easily be converted, if desired. A third bedroom and full bath is located on the level with the family room, bringing the total living area to 2,458 sq feet. Another recreation room on the lowest level, adds another 750 sq ft. of flex space. The backyard is a zen retreat! Various seating areas and a charming gazebo create a low-maintenance haven for relaxing to the frequent birdsong or unwinding from the day. An undergound sprinkler system with remote control and new panel, serves front and back, Just a short distance to Reston Town Center for twice-weekly summer concerts or winter ice rink; served by 2 Metro stations and proximity to the Fox Mill shopping center and all that Reston offers -- walking and biking trails, 15 pools, 16 tennis courts, 4 lakes with boating and fishing opportunities! Strategically located for access to Tysons Corner; Dulles Airport just 5 miles away. This is the Reston lifestyle, including wonderful neighbors on this special cul-de-sac.
Contact an agent
Home facts
- Year built:1977
- Listing ID #:VAFX2264858
- Added:1 day(s) ago
- Updated:September 06, 2025 at 05:32 AM
Rooms and interior
- Bedrooms:3
- Total bathrooms:3
- Full bathrooms:3
- Living area:3,212 sq. ft.
Heating and cooling
- Cooling:Central A/C
- Heating:Electric, Heat Pump(s)
Structure and exterior
- Year built:1977
- Building area:3,212 sq. ft.
- Lot area:0.38 Acres
Schools
- High school:SOUTH LAKES
- Middle school:HUGHES
- Elementary school:DOGWOOD
Utilities
- Water:Public
- Sewer:Public Sewer
Finances and disclosures
- Price:$950,000
- Price per sq. ft.:$295.77
- Tax amount:$8,815 (2025)
New listings near 12356 Lima Ln
- Coming Soon
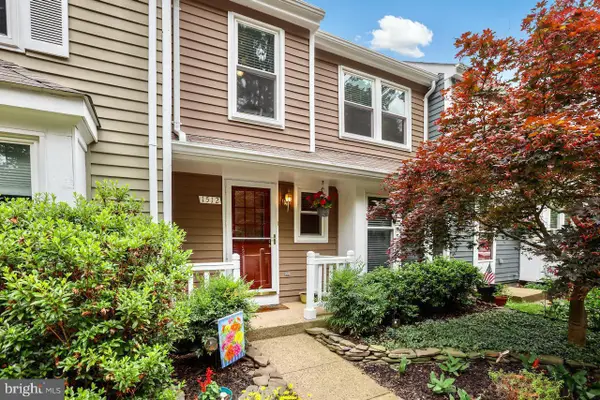 $599,000Coming Soon3 beds 4 baths
$599,000Coming Soon3 beds 4 baths1512 Poplar Grove Dr, RESTON, VA 20194
MLS# VAFX2265612Listed by: CENTURY 21 REDWOOD REALTY - New
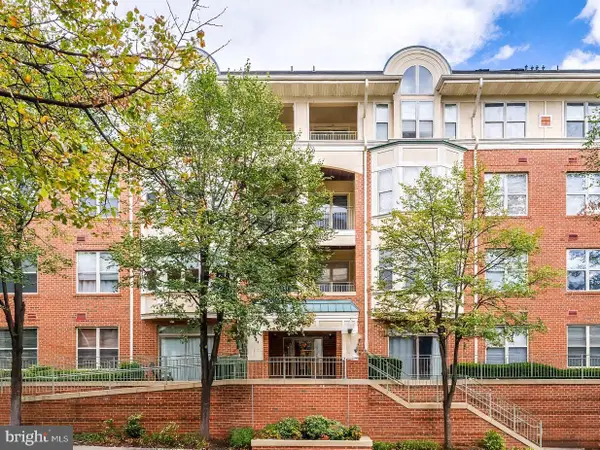 $489,900Active2 beds 2 baths1,077 sq. ft.
$489,900Active2 beds 2 baths1,077 sq. ft.1855 Stratford Park Pl #303, RESTON, VA 20190
MLS# VAFX2264912Listed by: BERKSHIRE HATHAWAY HOMESERVICES PENFED REALTY - Coming SoonOpen Sat, 1 to 3pm
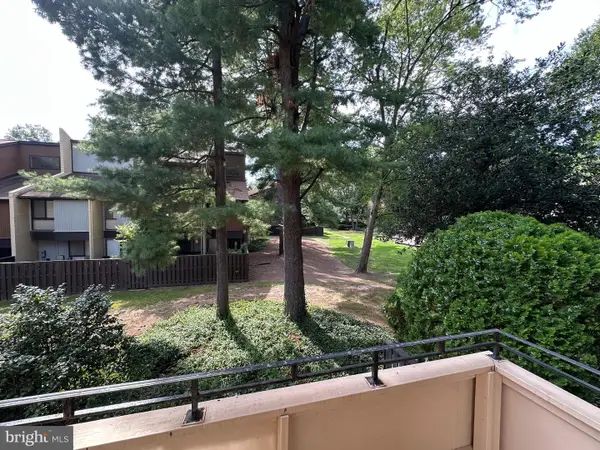 $735,000Coming Soon5 beds 5 baths
$735,000Coming Soon5 beds 5 baths11110 Saffold Way, RESTON, VA 20190
MLS# VAFX2265484Listed by: REDFIN CORPORATION - Coming Soon
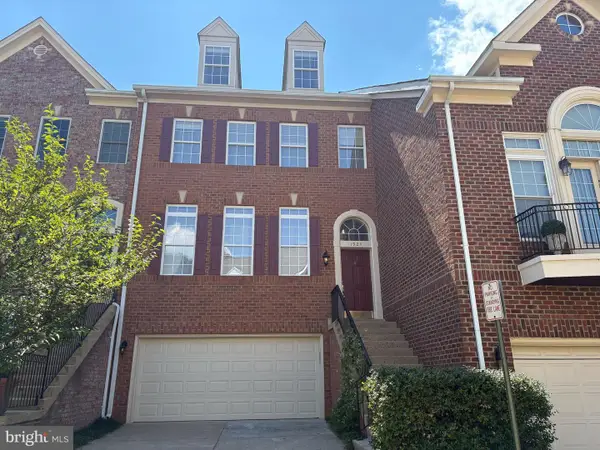 $1,170,000Coming Soon3 beds 4 baths
$1,170,000Coming Soon3 beds 4 baths1924 Logan Manor Dr, RESTON, VA 20190
MLS# VAFX2265656Listed by: SERHANT - New
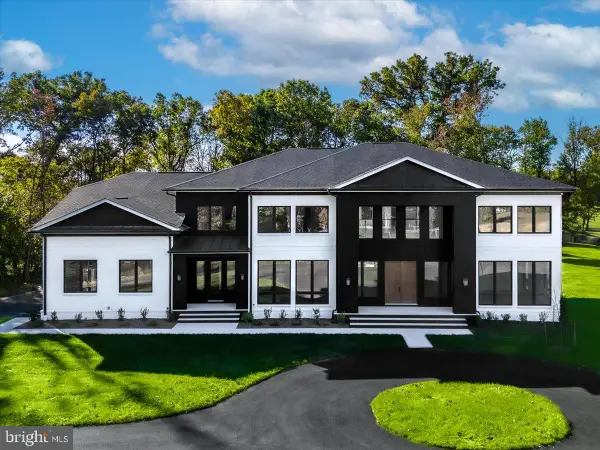 $2,524,900Active4 beds 6 baths
$2,524,900Active4 beds 6 baths3495 Audubon Cv, HERNDON, VA 20171
MLS# VAFX2265776Listed by: CENTURY 21 REDWOOD REALTY - Open Sun, 1 to 3pmNew
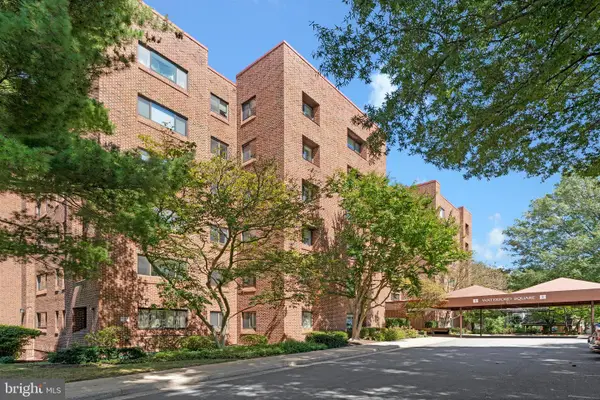 $365,000Active1 beds 1 baths1,255 sq. ft.
$365,000Active1 beds 1 baths1,255 sq. ft.11500 Fairway Dr #402, RESTON, VA 20190
MLS# VAFX2264518Listed by: KELLER WILLIAMS REALTY - Open Sun, 1 to 4pmNew
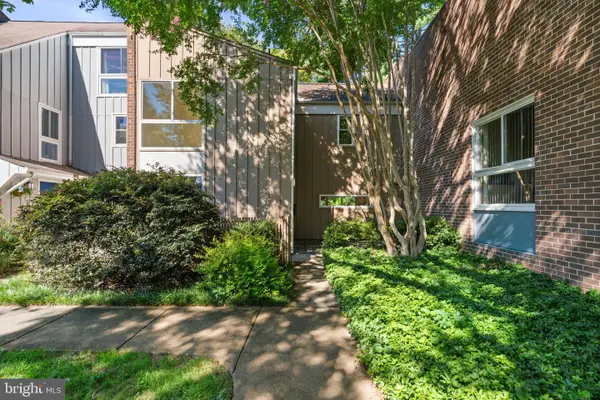 $735,000Active3 beds 3 baths1,780 sq. ft.
$735,000Active3 beds 3 baths1,780 sq. ft.11478 Links Dr, RESTON, VA 20190
MLS# VAFX2265524Listed by: HOMECOIN.COM - Coming Soon
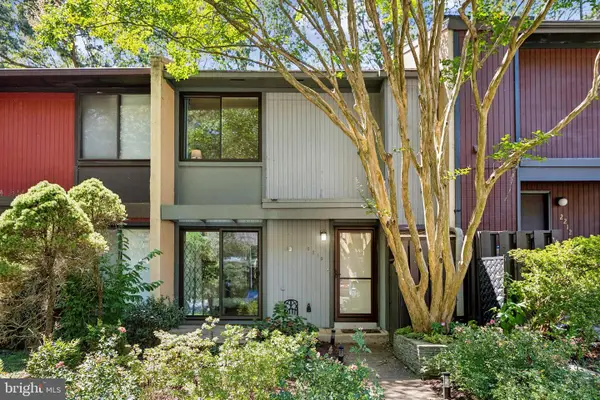 $579,900Coming Soon3 beds 3 baths
$579,900Coming Soon3 beds 3 baths2210 Coppersmith Sq, RESTON, VA 20191
MLS# VAFX2263512Listed by: SAMSON PROPERTIES - Coming SoonOpen Sat, 12 to 2pm
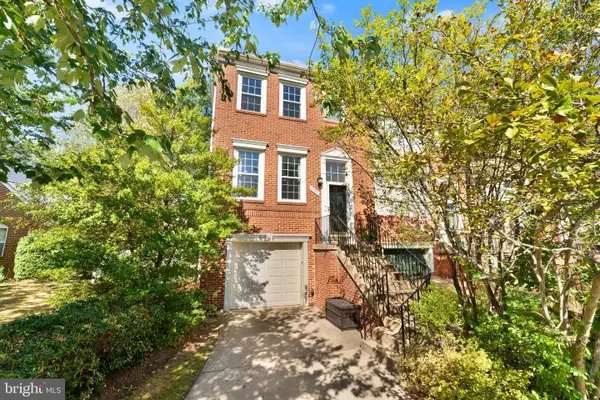 $825,000Coming Soon3 beds 4 baths
$825,000Coming Soon3 beds 4 baths12001 Edgemere Cir, RESTON, VA 20190
MLS# VAFX2265654Listed by: KW UNITED
